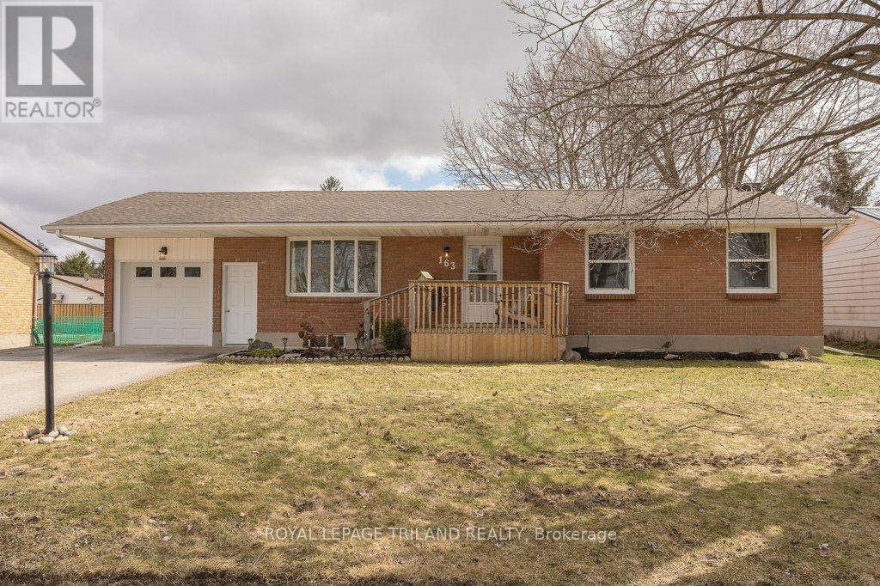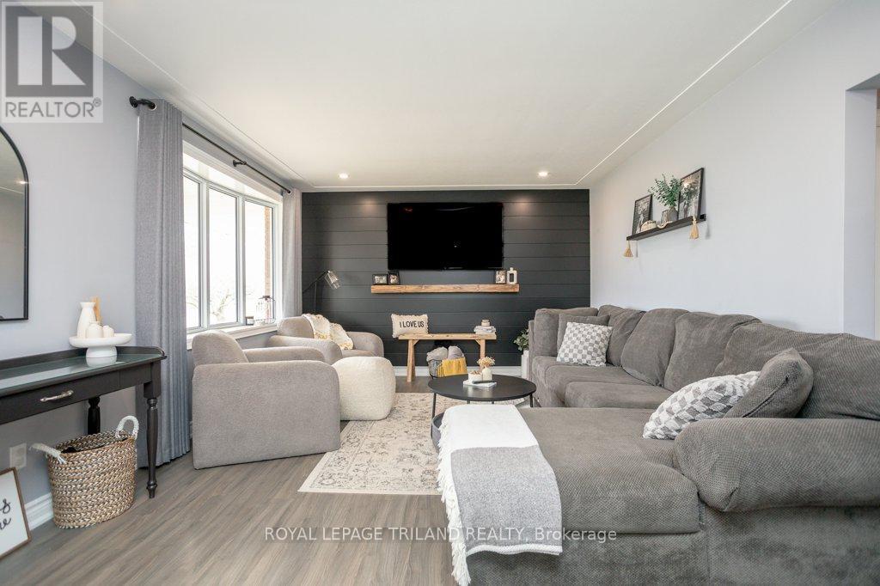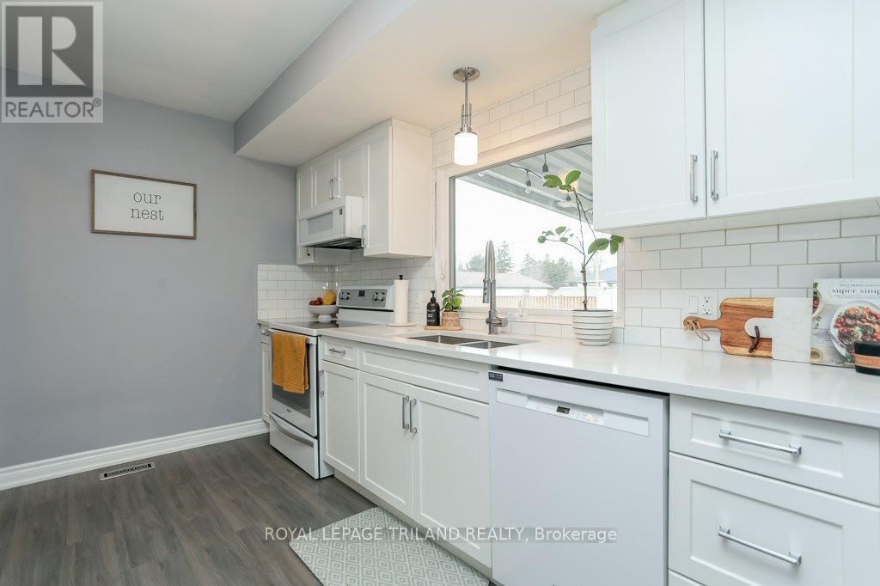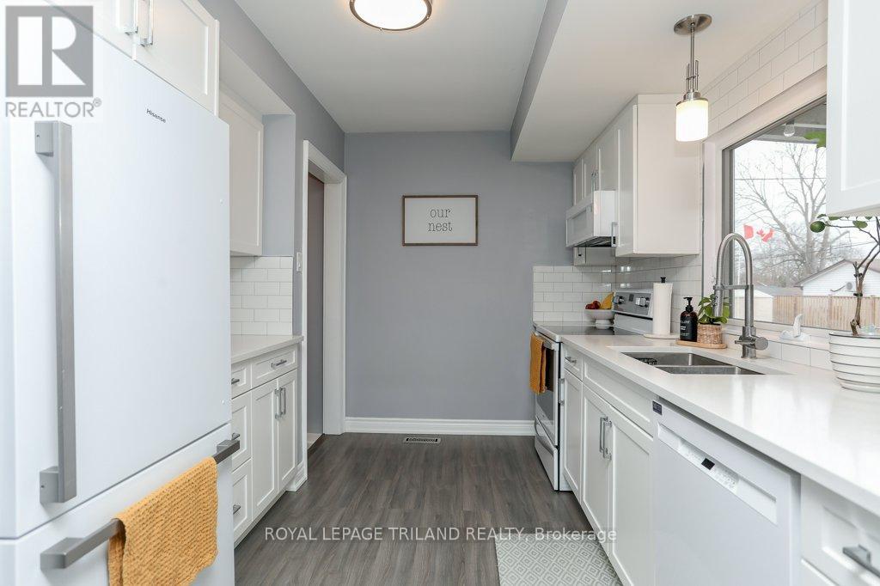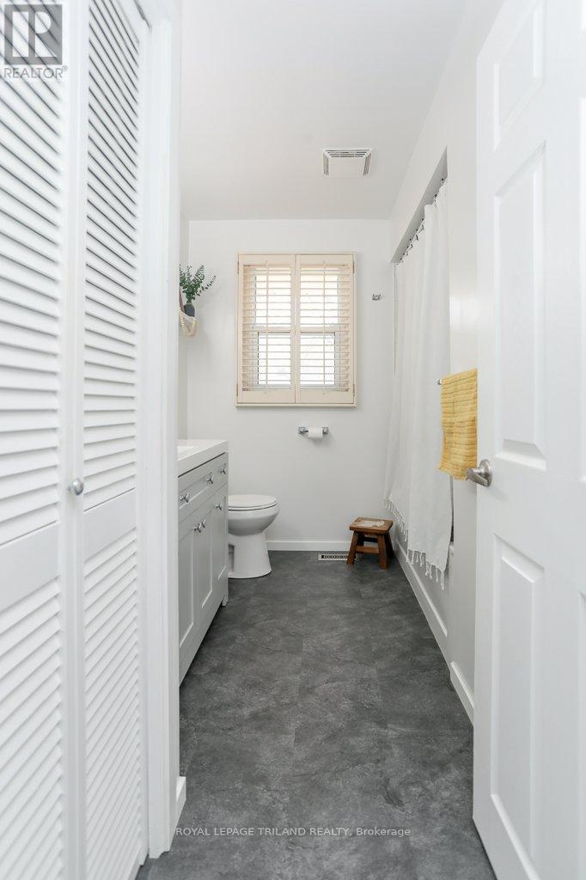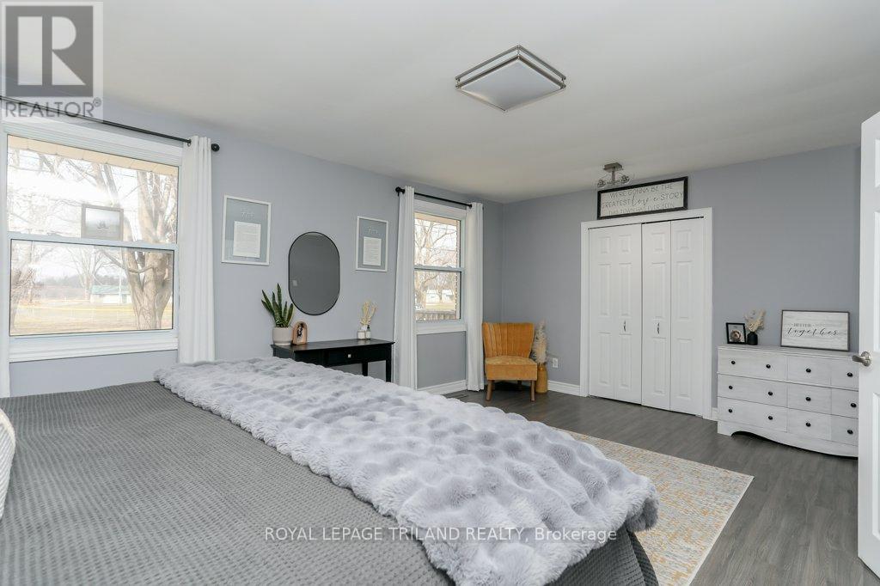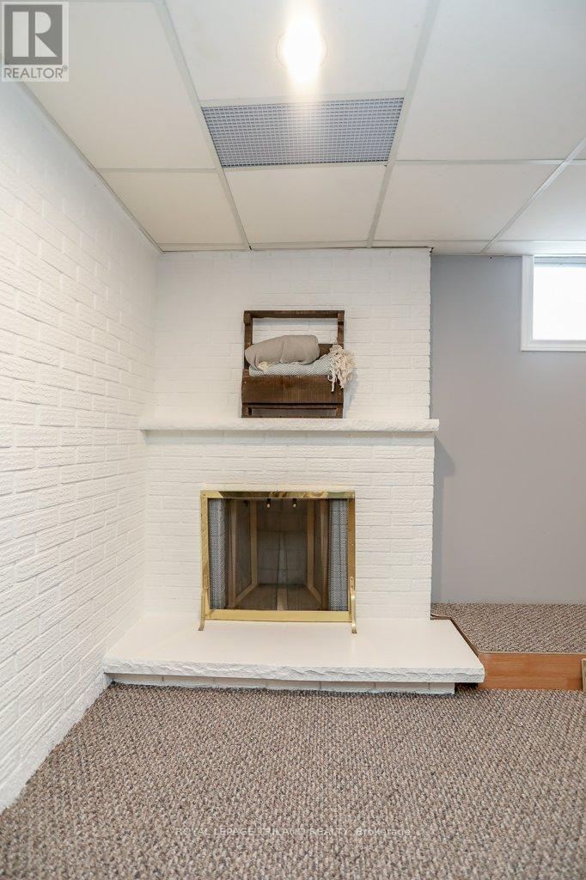163 Mccarty Street, Zorra (Thamesford), Ontario N0M 2M0 (28169210)
163 Mccarty Street Zorra, Ontario N0M 2M0
$667,000
Welcome to 163 McCarty Street in Thamesford a beautifully maintained and thoughtfully updated 2-bedroom, 2-bathroom bungalow that perfectly balances comfort, style, and convenience. This home is move-in ready and waiting for you to make it your own! Step inside to discover a spacious and inviting main floor featuring an oversized primary bedroom complete with his and her closets, providing ample storage space. The second bedroom is generously sized, ideal for family, guests, or a home office. The newly renovated 4-piece bathroom adds a touch of modern elegance, while the completely updated kitchen boasts contemporary finishes and a brand-new dishwasher, making meal preparation a delight. The open-concept living and dining areas are perfect for entertaining or relaxing with loved ones. Double doors off the dining room lead to a covered 16' x 12' deck, allowing for year-round BBQs and outdoor enjoyment. The fully fenced backyard offers privacy and a safe space for children and pets to play. The finished basement extends your living space with a large rec room featuring new flooring installed in2025, providing a fresh and modern feel. A fully renovated 3-piece bathroom, a spacious utility room with potential for a workshop, and a bonus room ideal for a home office or gym complete this level. Located in a family-friendly neighborhood, this home is just down the block from the elementary school, across the street from the ballpark and public pool, and a short walk to the off-leash dog park. For your morning coffee or a quick bite, Tim Hortons is just a 10-minute stroll away. Plus, with easy access to both Woodstock and London just 15 minutes away you'll enjoy the perfect blend of small-town charm and city convenience. Don't miss out on this fantastic opportunity to own a charming bungalow in a vibrant community. Contact your REALTOR today to schedule a private viewing and experience all that 163McCarty Street has to offer. (id:60297)
Property Details
| MLS® Number | X12083713 |
| Property Type | Single Family |
| Community Name | Thamesford |
| AmenitiesNearBy | Park, Schools |
| CommunityFeatures | Community Centre |
| EquipmentType | Water Heater - Gas |
| Features | Flat Site, Dry, Sump Pump |
| ParkingSpaceTotal | 7 |
| RentalEquipmentType | Water Heater - Gas |
| Structure | Deck, Shed |
Building
| BathroomTotal | 2 |
| BedroomsAboveGround | 2 |
| BedroomsTotal | 2 |
| Amenities | Fireplace(s) |
| Appliances | Garage Door Opener Remote(s), Water Softener, Dishwasher, Dryer, Microwave, Stove, Washer, Refrigerator |
| ArchitecturalStyle | Bungalow |
| BasementDevelopment | Finished |
| BasementType | N/a (finished) |
| ConstructionStyleAttachment | Detached |
| CoolingType | Central Air Conditioning |
| ExteriorFinish | Brick |
| FireProtection | Smoke Detectors |
| FireplacePresent | Yes |
| FireplaceTotal | 1 |
| FoundationType | Poured Concrete |
| HeatingType | Forced Air |
| StoriesTotal | 1 |
| SizeInterior | 700 - 1100 Sqft |
| Type | House |
| UtilityWater | Municipal Water |
Parking
| Attached Garage | |
| Garage |
Land
| Acreage | No |
| FenceType | Fenced Yard |
| LandAmenities | Park, Schools |
| LandscapeFeatures | Landscaped |
| Sewer | Sanitary Sewer |
| SizeIrregular | 73 X 129 Acre |
| SizeTotalText | 73 X 129 Acre |
Rooms
| Level | Type | Length | Width | Dimensions |
|---|---|---|---|---|
| Lower Level | Bathroom | 2.73 m | 4.31 m | 2.73 m x 4.31 m |
| Lower Level | Laundry Room | 1.91 m | 4.16 m | 1.91 m x 4.16 m |
| Lower Level | Recreational, Games Room | 4.75 m | 4.48 m | 4.75 m x 4.48 m |
| Lower Level | Utility Room | 3.91 m | 6.08 m | 3.91 m x 6.08 m |
| Main Level | Kitchen | 3.78 m | 6.26 m | 3.78 m x 6.26 m |
| Main Level | Dining Room | 3.73 m | 3.35 m | 3.73 m x 3.35 m |
| Main Level | Living Room | 3.78 m | 6.26 m | 3.78 m x 6.26 m |
| Main Level | Bathroom | 2.87 m | 2.25 m | 2.87 m x 2.25 m |
| Main Level | Primary Bedroom | 4.3 m | 5.65 m | 4.3 m x 5.65 m |
| Main Level | Bedroom | 2.87 m | 2.25 m | 2.87 m x 2.25 m |
https://www.realtor.ca/real-estate/28169210/163-mccarty-street-zorra-thamesford-thamesford
Interested?
Contact us for more information
Trisha Crinklaw
Salesperson
THINKING OF SELLING or BUYING?
We Get You Moving!
Contact Us

About Steve & Julia
With over 40 years of combined experience, we are dedicated to helping you find your dream home with personalized service and expertise.
© 2025 Wiggett Properties. All Rights Reserved. | Made with ❤️ by Jet Branding
