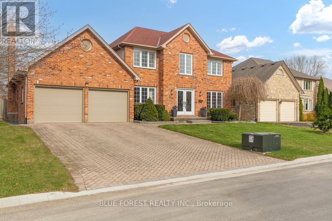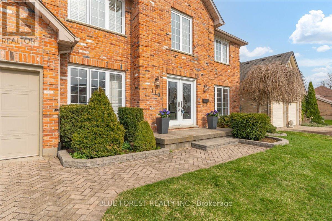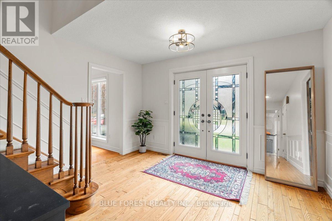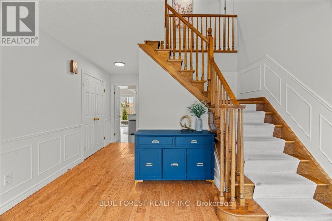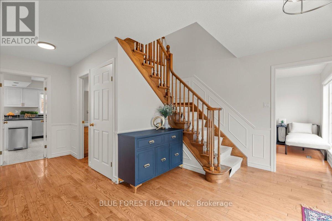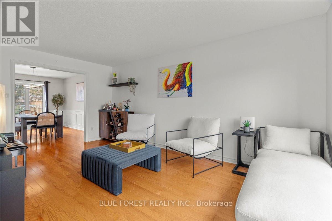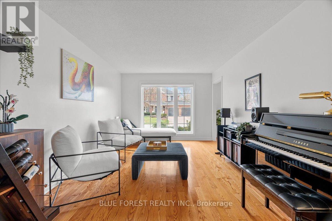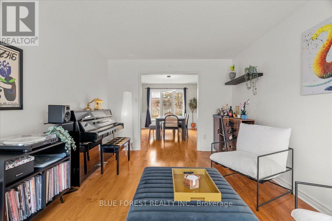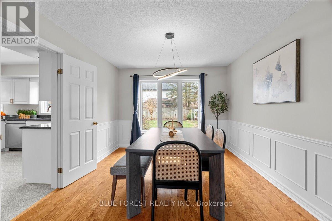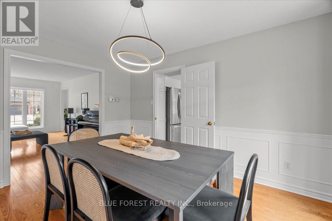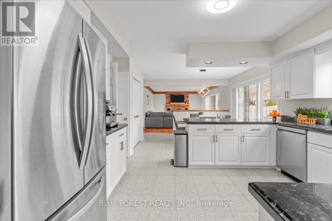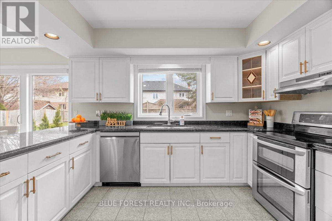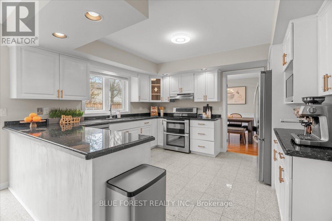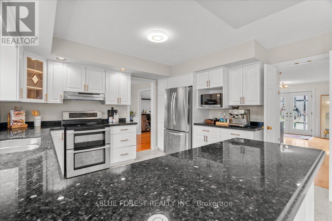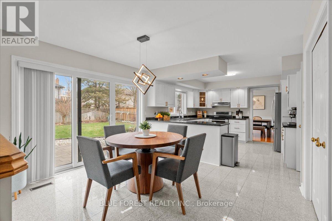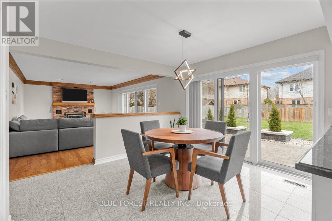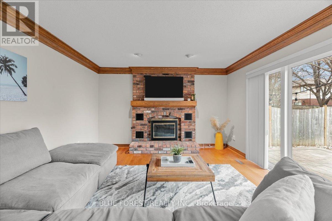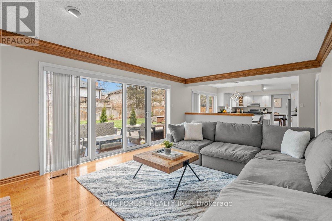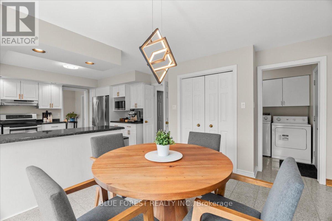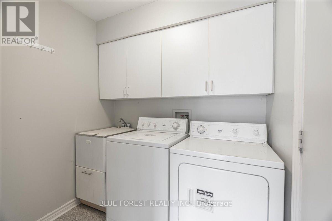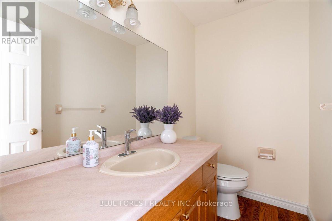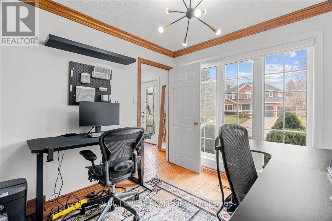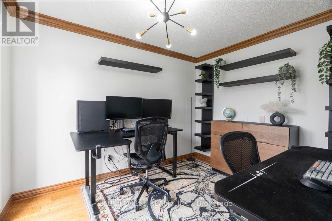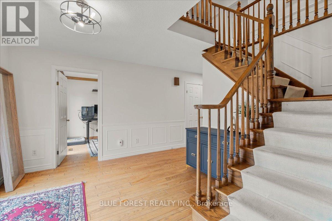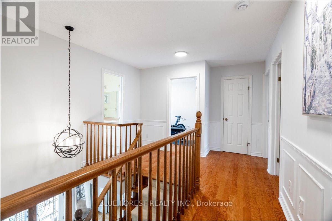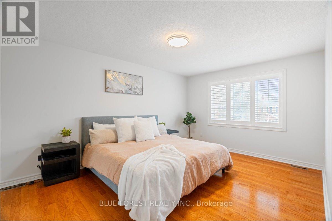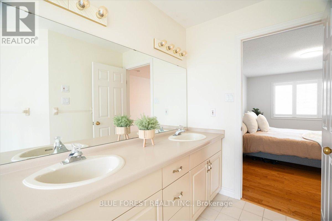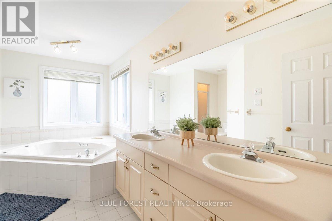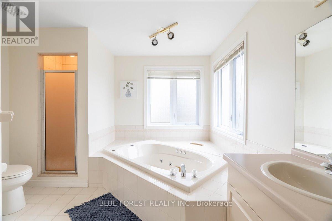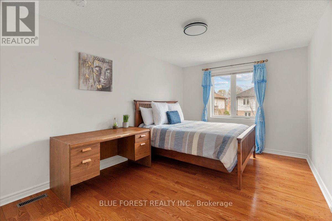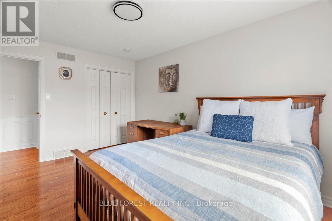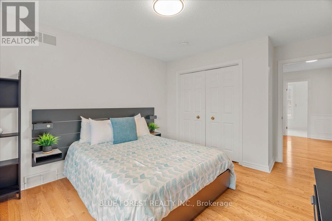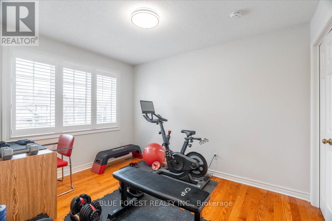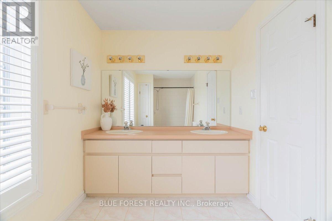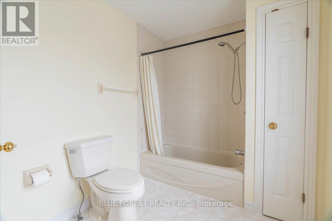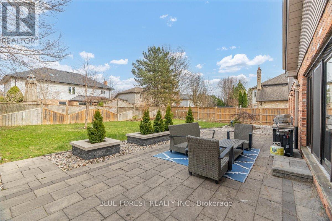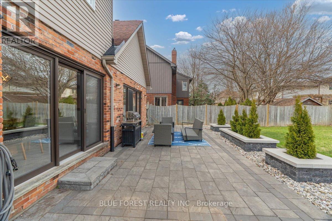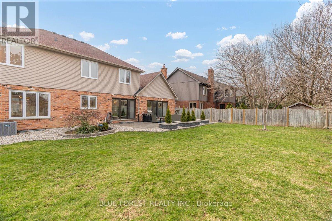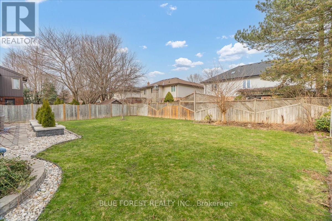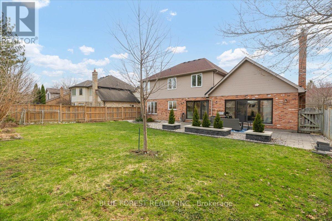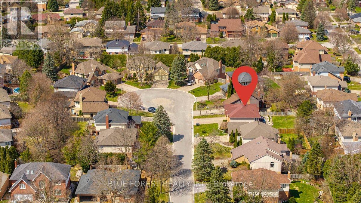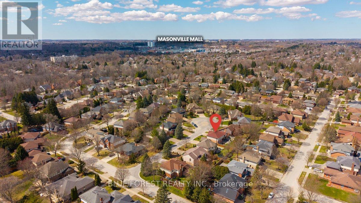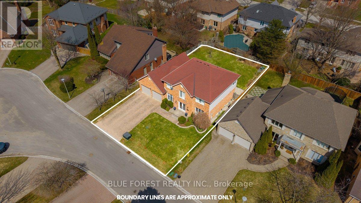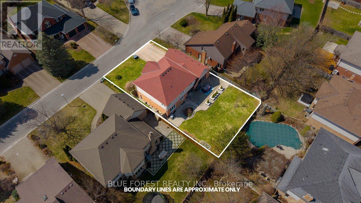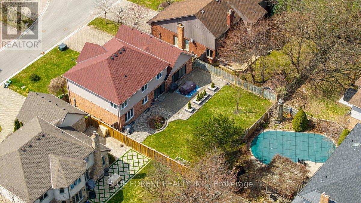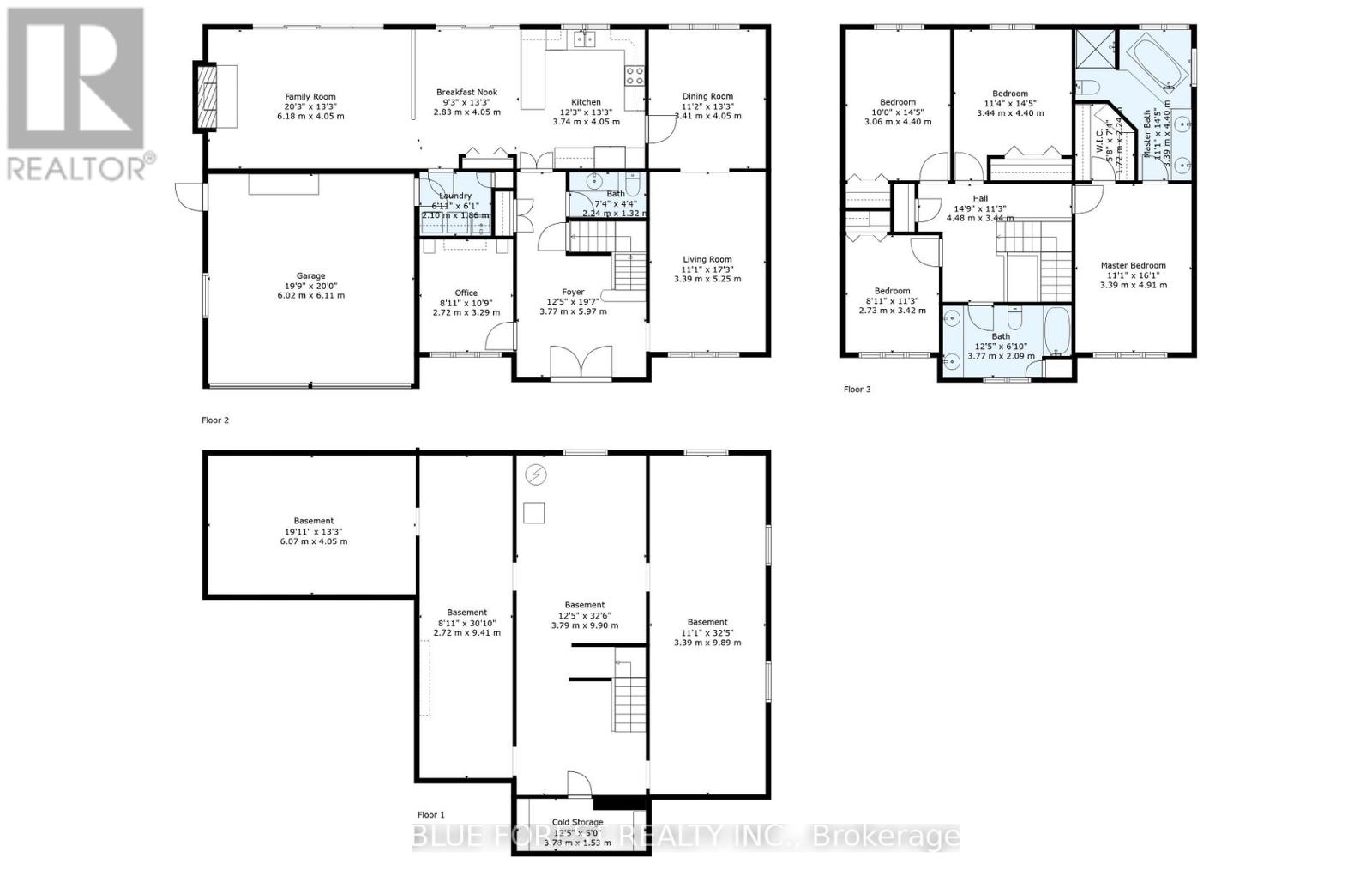110 Orkney Place, London North (North G), Ontario N5X 3S1 (28174306)
110 Orkney Place London North, Ontario N5X 3S1
$959,900
WALK TO WESTERN! This stunning two-storey executive home is situated on a quiet cul-de-sac in the prestigious Masonville neighbourhood. Immaculately kept and cherished by the same family for over 25 years. Tastefully updated whilst preserving the homes traditional character and charm. Featuring elegant oak hardwood floors throughout and oversized windows that fill every room with natural light. The expansive main floor includes an office (or 5th bedroom), half bath, living room, formal dining room, dinette, and kitchen with stainless steel appliances and granite countertops. The dinette and family room include large 3-panel and 4-panel patio doors that seamlessly connect the indoors to the outdoors. Walk out to the fully fenced, landscaped yard and extended stone patio - perfect for BBQ gatherings. Heading up the solid oak staircase youll find 4 spacious bedrooms, including a master bedroom with 5 pc ensuite, and a 5 pc main bath. The lower level includes an additional 1500 Sq Ft of unfinished space. Enjoy ample parking with an attached 2-car garage and a 4-car driveway. Ideally located within walking distance to Western University & University Hospital. A short drive/bus to Masonville Mall & downtown London. (id:60297)
Property Details
| MLS® Number | X12085677 |
| Property Type | Single Family |
| Community Name | North G |
| AmenitiesNearBy | Schools, Hospital, Public Transit |
| Features | Cul-de-sac, Sump Pump |
| ParkingSpaceTotal | 6 |
| Structure | Patio(s) |
Building
| BathroomTotal | 3 |
| BedroomsAboveGround | 4 |
| BedroomsTotal | 4 |
| Age | 31 To 50 Years |
| Amenities | Fireplace(s) |
| Appliances | Dishwasher, Dryer, Stove, Washer, Window Coverings, Refrigerator |
| BasementDevelopment | Unfinished |
| BasementType | N/a (unfinished) |
| ConstructionStyleAttachment | Detached |
| CoolingType | Central Air Conditioning |
| ExteriorFinish | Brick, Vinyl Siding |
| FireplacePresent | Yes |
| FireplaceTotal | 1 |
| FlooringType | Tile, Hardwood |
| FoundationType | Concrete |
| HalfBathTotal | 1 |
| HeatingFuel | Natural Gas |
| HeatingType | Forced Air |
| StoriesTotal | 2 |
| SizeInterior | 2500 - 3000 Sqft |
| Type | House |
| UtilityWater | Municipal Water |
Parking
| Attached Garage | |
| Garage |
Land
| Acreage | No |
| FenceType | Fenced Yard |
| LandAmenities | Schools, Hospital, Public Transit |
| LandscapeFeatures | Landscaped |
| Sewer | Sanitary Sewer |
| SizeDepth | 103 Ft ,4 In |
| SizeFrontage | 64 Ft |
| SizeIrregular | 64 X 103.4 Ft |
| SizeTotalText | 64 X 103.4 Ft |
| ZoningDescription | R1-6 |
Rooms
| Level | Type | Length | Width | Dimensions |
|---|---|---|---|---|
| Second Level | Bathroom | 3.39 m | 4.4 m | 3.39 m x 4.4 m |
| Second Level | Bedroom 2 | 3.44 m | 4.4 m | 3.44 m x 4.4 m |
| Second Level | Bedroom 3 | 3.06 m | 4.4 m | 3.06 m x 4.4 m |
| Second Level | Bedroom 4 | 2.73 m | 3.42 m | 2.73 m x 3.42 m |
| Second Level | Bathroom | 3.77 m | 2.09 m | 3.77 m x 2.09 m |
| Second Level | Primary Bedroom | 3.39 m | 4.91 m | 3.39 m x 4.91 m |
| Main Level | Kitchen | 3.74 m | 13.3 m | 3.74 m x 13.3 m |
| Main Level | Dining Room | 3.41 m | 4.05 m | 3.41 m x 4.05 m |
| Main Level | Eating Area | 2.83 m | 4.05 m | 2.83 m x 4.05 m |
| Main Level | Family Room | 6.18 m | 4.05 m | 6.18 m x 4.05 m |
| Main Level | Living Room | 3.39 m | 5.25 m | 3.39 m x 5.25 m |
| Main Level | Bathroom | 2.24 m | 1.32 m | 2.24 m x 1.32 m |
| Main Level | Office | 2.72 m | 3.29 m | 2.72 m x 3.29 m |
| Main Level | Laundry Room | 2.1 m | 1.86 m | 2.1 m x 1.86 m |
| Main Level | Foyer | 3.77 m | 5.97 m | 3.77 m x 5.97 m |
https://www.realtor.ca/real-estate/28174306/110-orkney-place-london-north-north-g-north-g
Interested?
Contact us for more information
Hoai Q Nguyen
Salesperson
Jessica Halsall
Salesperson
THINKING OF SELLING or BUYING?
We Get You Moving!
Contact Us

About Steve & Julia
With over 40 years of combined experience, we are dedicated to helping you find your dream home with personalized service and expertise.
© 2025 Wiggett Properties. All Rights Reserved. | Made with ❤️ by Jet Branding
