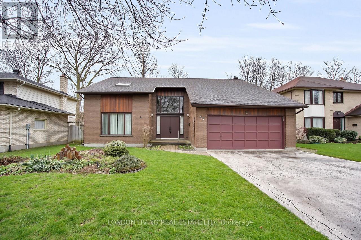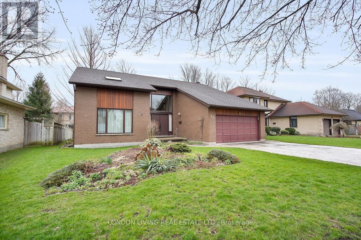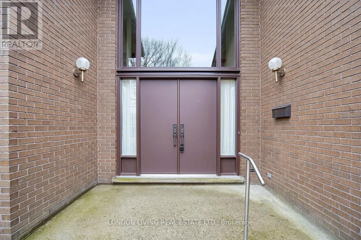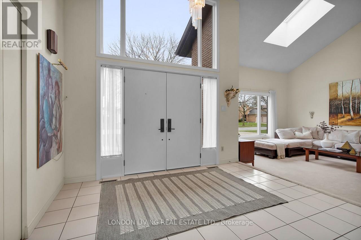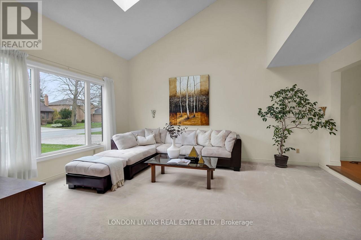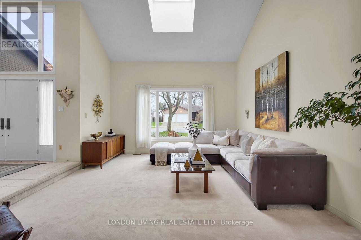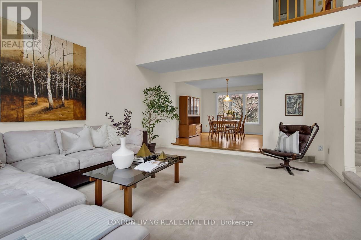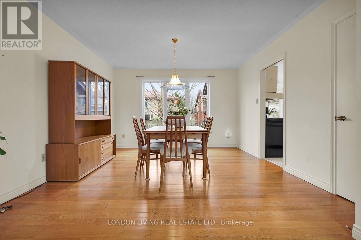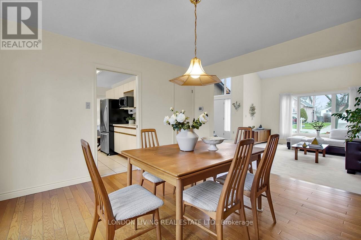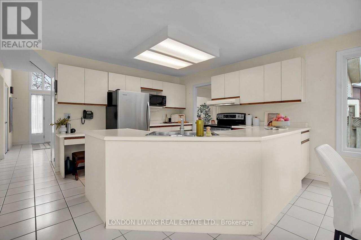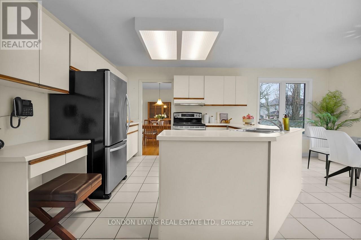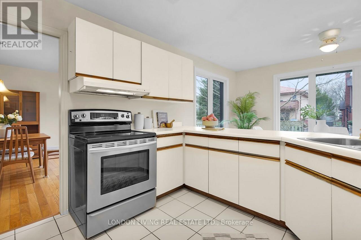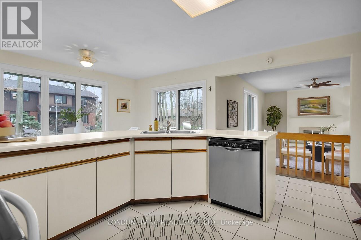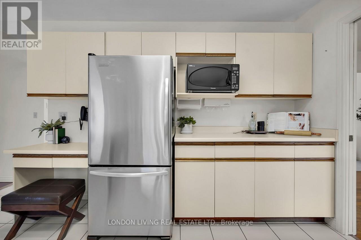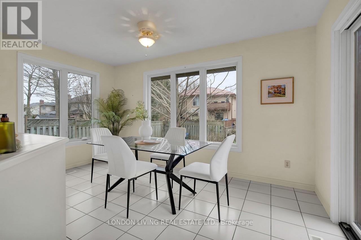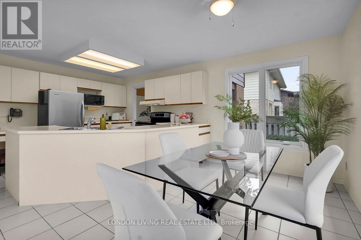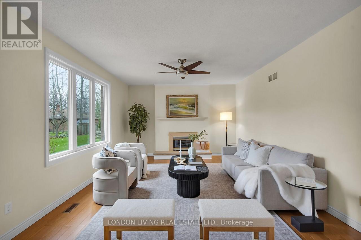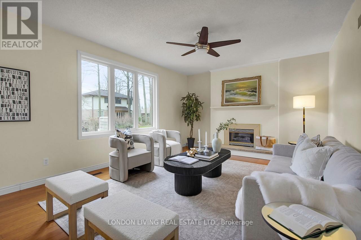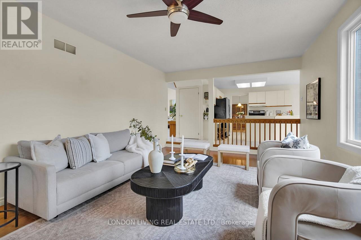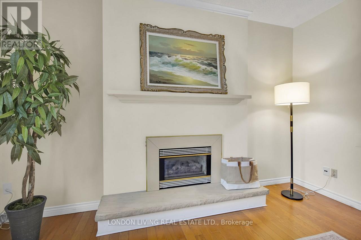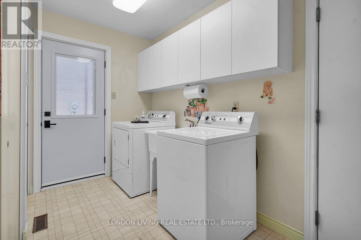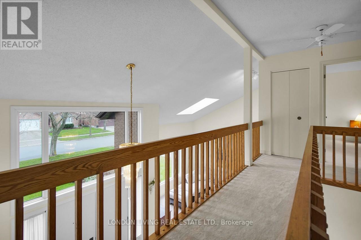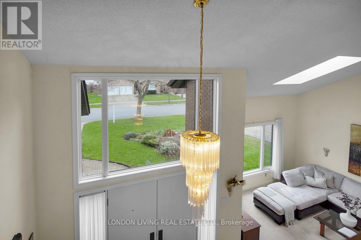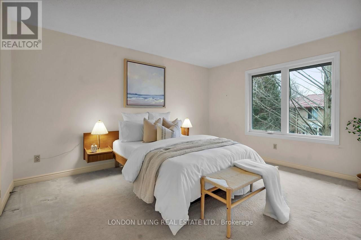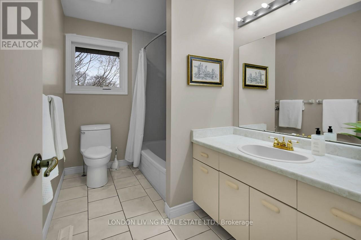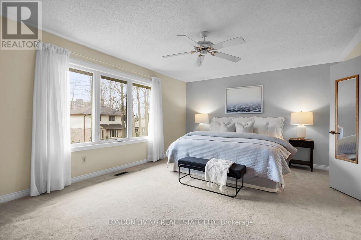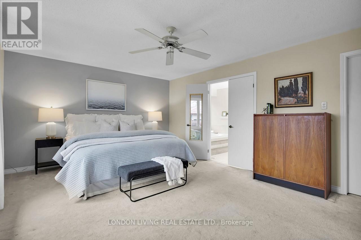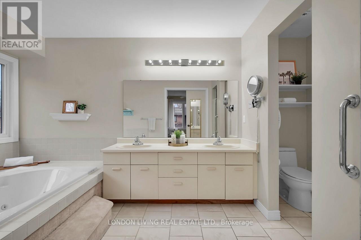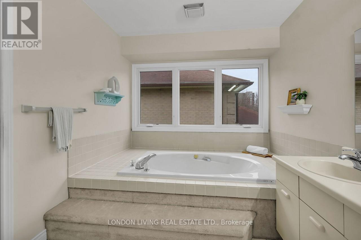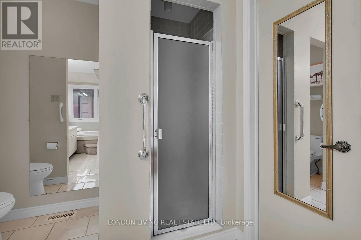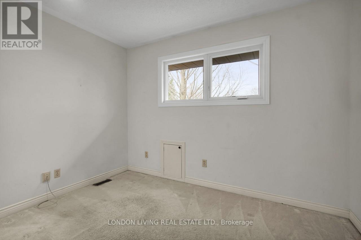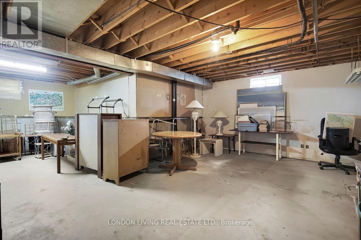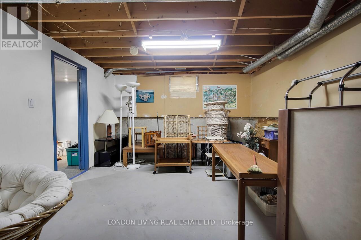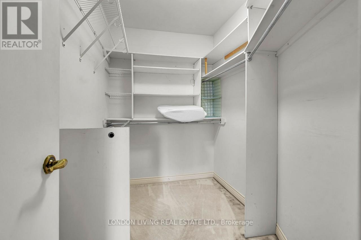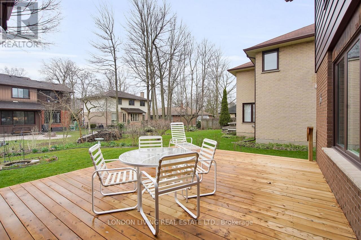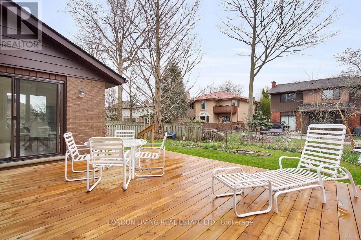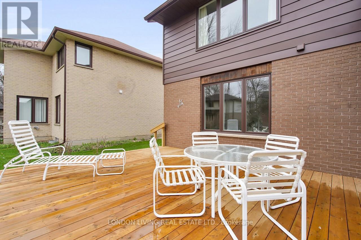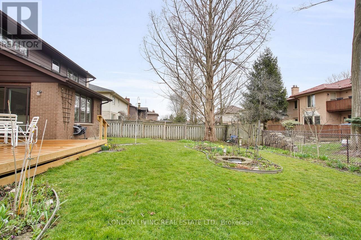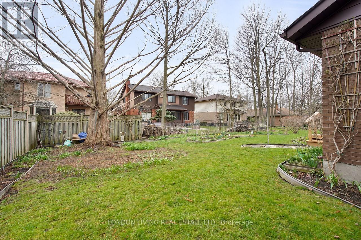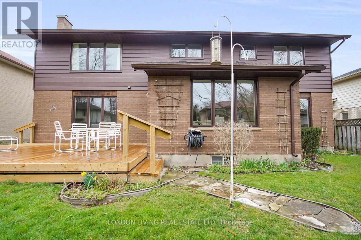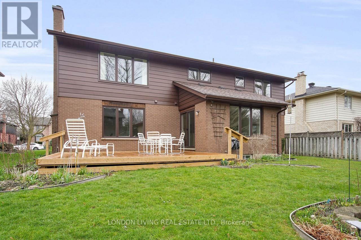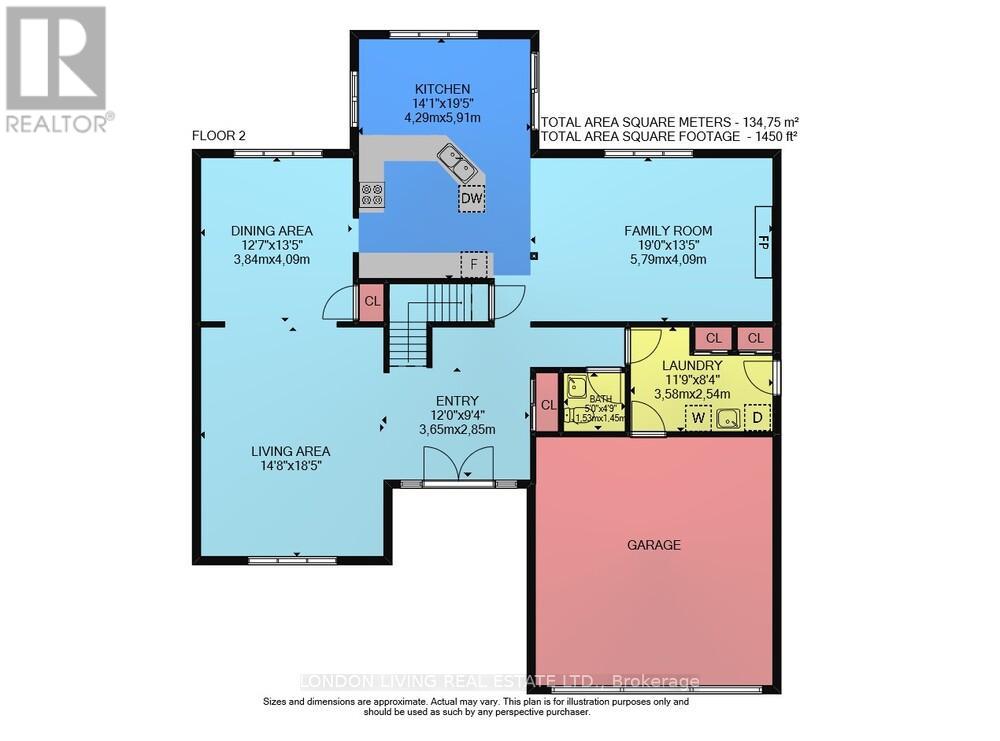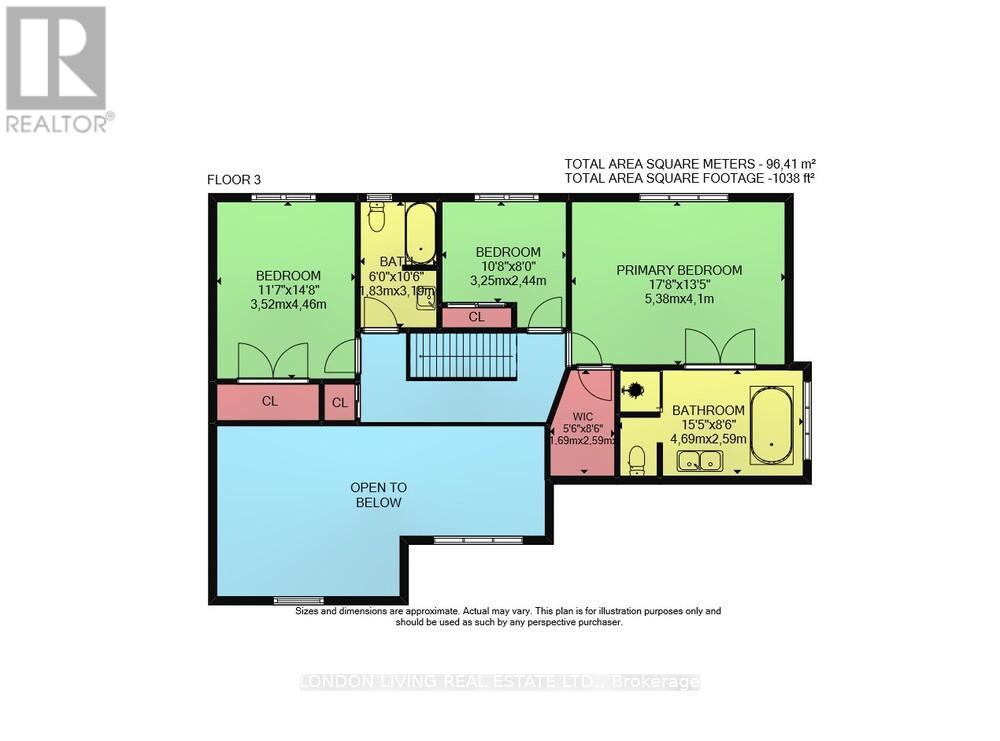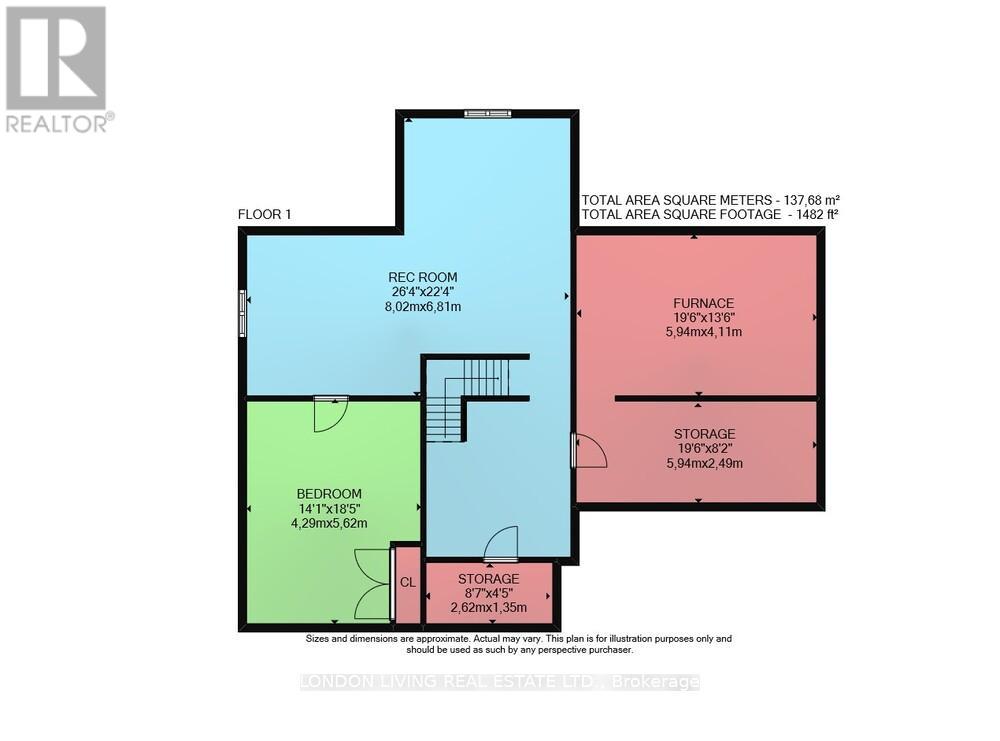47 Deer Valley Crescent, London South (South N), Ontario N6J 4K5 (28175248)
47 Deer Valley Crescent London South, Ontario N6J 4K5
$749,900
Situated on a quiet crescent in sought after Westmount. UNIQUE CUSTOM BUILT! From the stunning foyer with vaulted ceilings to the open concept living/dining rooms, with a sundrenched eat-in kitchen to deck and overlooking the landscaped lot. Enjoy entertaining with the main floor family room with gas fireplace. 3 bedrooms, 2.5 baths, spacious primary bedroom with 5-piece ensuite. Neutral decor, many updates including windows, roof, and deck. This home is truly one of a kind. Make your appointment today! (id:60297)
Open House
This property has open houses!
2:00 pm
Ends at:4:00 pm
Property Details
| MLS® Number | X12086130 |
| Property Type | Single Family |
| Community Name | South N |
| AmenitiesNearBy | Schools, Public Transit, Park, Hospital |
| CommunityFeatures | School Bus |
| Features | Wooded Area, Flat Site |
| ParkingSpaceTotal | 6 |
| Structure | Deck, Porch |
Building
| BathroomTotal | 3 |
| BedroomsAboveGround | 3 |
| BedroomsTotal | 3 |
| Age | 31 To 50 Years |
| Amenities | Fireplace(s) |
| Appliances | Water Heater, Dishwasher, Dryer, Stove, Washer, Refrigerator |
| BasementType | Full |
| ConstructionStyleAttachment | Detached |
| CoolingType | Central Air Conditioning |
| ExteriorFinish | Aluminum Siding, Brick |
| FireProtection | Smoke Detectors |
| FireplacePresent | Yes |
| FoundationType | Concrete |
| HalfBathTotal | 1 |
| HeatingFuel | Natural Gas |
| HeatingType | Forced Air |
| StoriesTotal | 2 |
| SizeInterior | 2000 - 2500 Sqft |
| Type | House |
| UtilityWater | Municipal Water |
Parking
| Attached Garage | |
| Garage |
Land
| Acreage | No |
| LandAmenities | Schools, Public Transit, Park, Hospital |
| LandscapeFeatures | Landscaped |
| Sewer | Sanitary Sewer |
| SizeDepth | 110 Ft |
| SizeFrontage | 60 Ft |
| SizeIrregular | 60 X 110 Ft |
| SizeTotalText | 60 X 110 Ft|under 1/2 Acre |
| ZoningDescription | R1-6 |
https://www.realtor.ca/real-estate/28175248/47-deer-valley-crescent-london-south-south-n-south-n
Interested?
Contact us for more information
Diane Gordon
Salesperson
Ainsley Gordon
Broker of Record
THINKING OF SELLING or BUYING?
We Get You Moving!
Contact Us

About Steve & Julia
With over 40 years of combined experience, we are dedicated to helping you find your dream home with personalized service and expertise.
© 2025 Wiggett Properties. All Rights Reserved. | Made with ❤️ by Jet Branding
