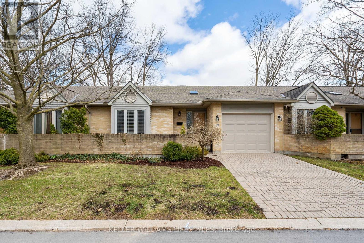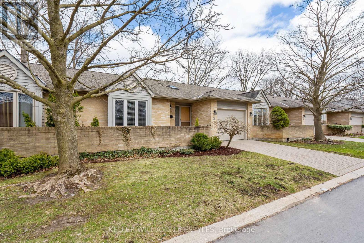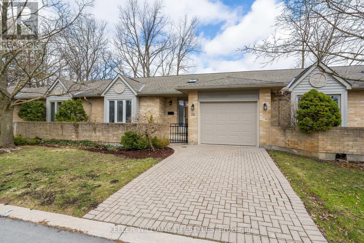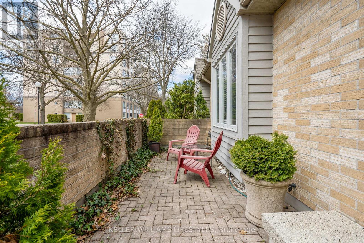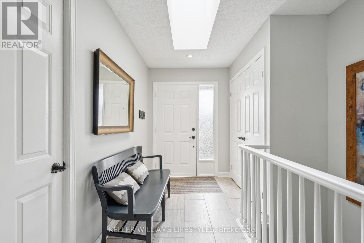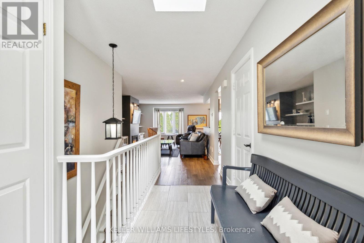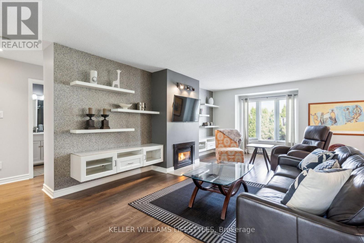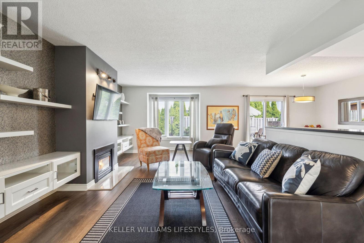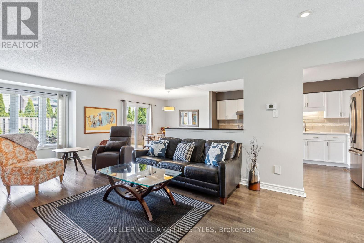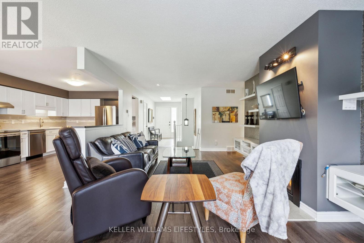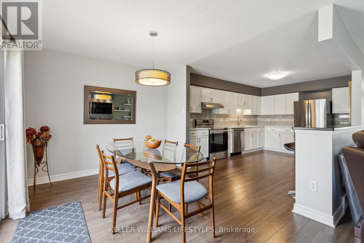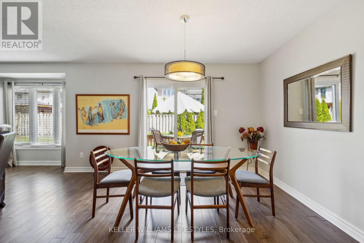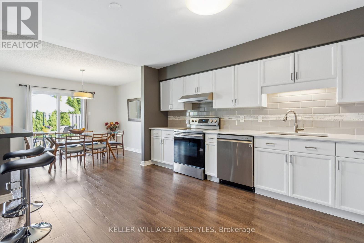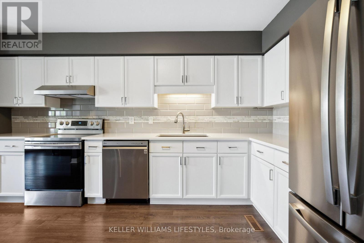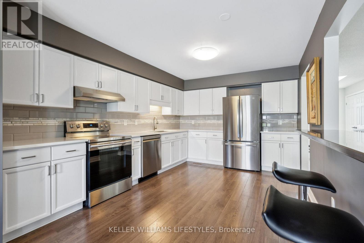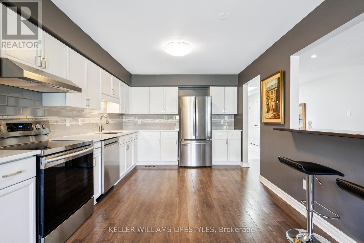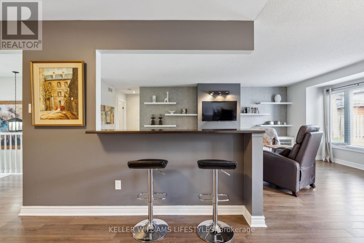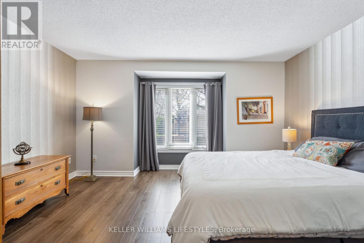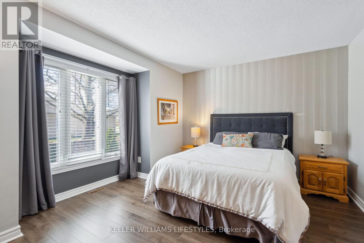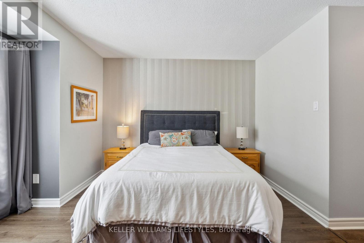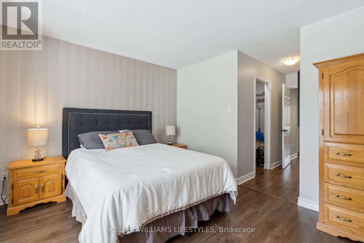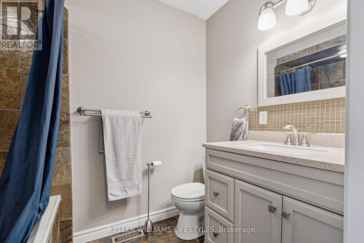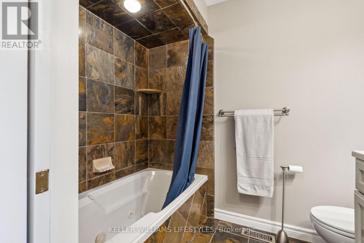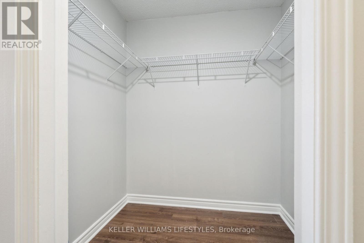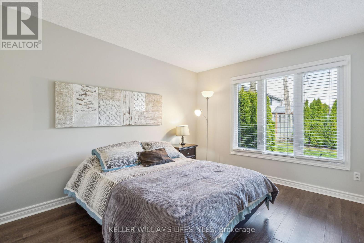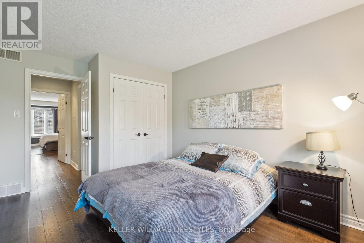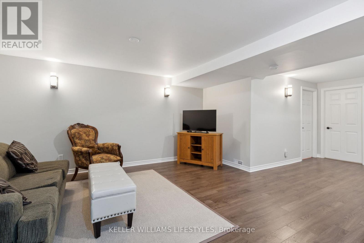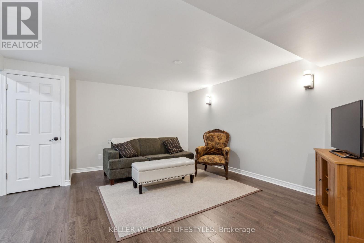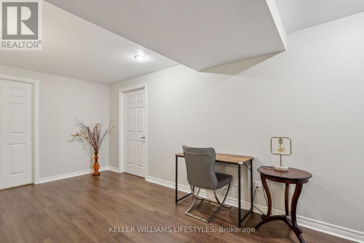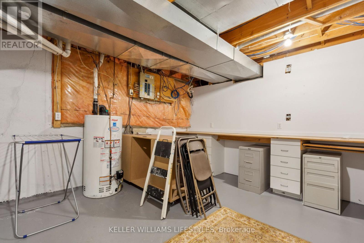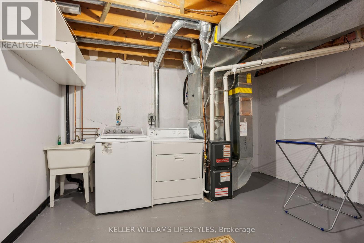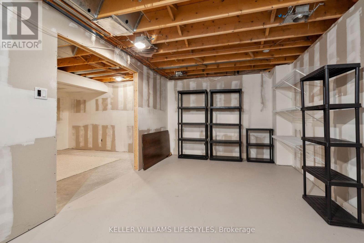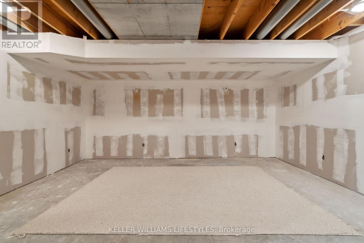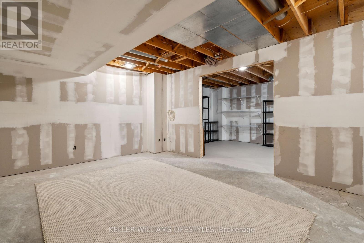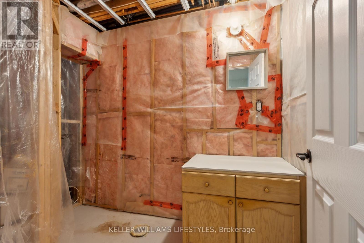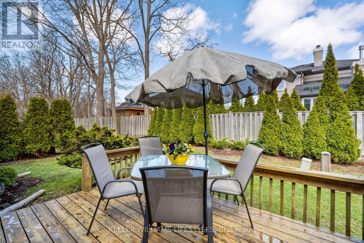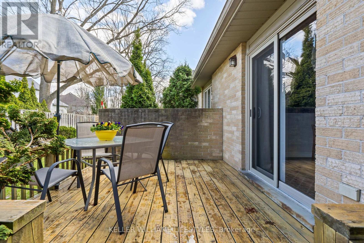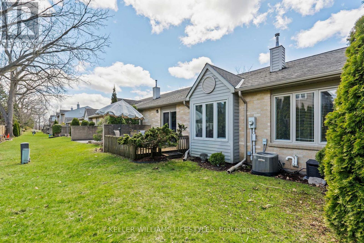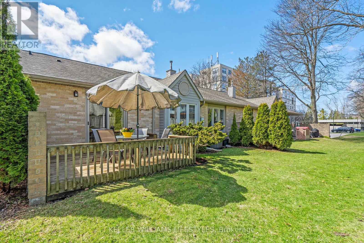39 - 1500 Richmond Street, London North (North G), Ontario N6G 4T7 (28184622)
39 - 1500 Richmond Street London North, Ontario N6G 4T7
$564,900Maintenance, Common Area Maintenance, Insurance
$292 Monthly
Maintenance, Common Area Maintenance, Insurance
$292 MonthlyStylish, Low-Maintenance Living in North London This beautifully updated 2-bedroom, 2-bathroom condo offers the perfect blend of comfort, convenience, and quality ideal for professionals, medical residents, or small families looking for a well-maintained home in one of Londons most desirable neighbourhoods. Located in the sought-after Wyndham Gate Condos, this unit stands out with low condo fees of just $292/month and a long list of thoughtful upgrades: furnace, all windows, patio door, garage door, bathrooms, flooring, quartz counters, and more. Even better the condo corporation does not cover windows and doors, making these updates a major added value and peace of mind for future owners. The bright skylit entrance welcomes you into a spacious open-concept main floor featuring a cozy gas fireplace, modern laminate flooring, and custom IKEA built-ins for smart storage. The stylish kitchen boasts quartz countertops, stainless steel appliances, an eat-up breakfast bar, and direct access to a private deck that backs onto single-family homes offering a quiet, treed view. The main level includes a generous primary bedroom with walk-in closet and ensuite, a second full bath with tub and shower, and a spacious second bedroom perfect for guests or a home office. Downstairs, the professionally finished lower level provides a bright family room, laundry, plenty of storage, and a rough-in for a third bathroom with shower perfect for future expansion. Additional features include central air, parking for two vehicles (garage + driveway), inside entry from the garage, and lots of visitor parking. Lawn care and snow removal are taken care of, so you can enjoy low-maintenance living all year round. Condo rules prohibit unrelated groups and student rentals, helping maintain a peaceful, owner-focused atmosphere. Walk to Western University, Hospital, IVEY School of Business, Masonville Mall, library, parks, river trails, restaurants. All appliances included and all furniture neg. (id:60297)
Open House
This property has open houses!
1:00 pm
Ends at:3:00 pm
Property Details
| MLS® Number | X12090177 |
| Property Type | Single Family |
| Community Name | North G |
| AmenitiesNearBy | Hospital, Park, Public Transit |
| CommunityFeatures | Pet Restrictions |
| EquipmentType | Water Heater |
| Features | In Suite Laundry |
| ParkingSpaceTotal | 2 |
| RentalEquipmentType | Water Heater |
Building
| BathroomTotal | 2 |
| BedroomsAboveGround | 2 |
| BedroomsTotal | 2 |
| Age | 31 To 50 Years |
| Appliances | Dishwasher, Dryer, Stove, Washer, Refrigerator |
| ArchitecturalStyle | Bungalow |
| BasementDevelopment | Partially Finished |
| BasementType | Full (partially Finished) |
| CoolingType | Central Air Conditioning |
| ExteriorFinish | Brick |
| FireplacePresent | Yes |
| FoundationType | Concrete |
| HeatingFuel | Natural Gas |
| HeatingType | Forced Air |
| StoriesTotal | 1 |
| SizeInterior | 1200 - 1399 Sqft |
| Type | Row / Townhouse |
Parking
| Attached Garage | |
| Garage |
Land
| Acreage | No |
| LandAmenities | Hospital, Park, Public Transit |
| ZoningDescription | R5-2 |
Rooms
| Level | Type | Length | Width | Dimensions |
|---|---|---|---|---|
| Lower Level | Recreational, Games Room | 7.96 m | 4.25 m | 7.96 m x 4.25 m |
| Lower Level | Other | 5.83 m | 3.2 m | 5.83 m x 3.2 m |
| Lower Level | Other | 5.1 m | 3.88 m | 5.1 m x 3.88 m |
| Lower Level | Laundry Room | 5.12 m | 3.94 m | 5.12 m x 3.94 m |
| Main Level | Kitchen | 4.44 m | 3.28 m | 4.44 m x 3.28 m |
| Main Level | Living Room | 6.85 m | 3.78 m | 6.85 m x 3.78 m |
| Main Level | Dining Room | 2.91 m | 3.44 m | 2.91 m x 3.44 m |
| Main Level | Primary Bedroom | 4.45 m | 3.23 m | 4.45 m x 3.23 m |
| Main Level | Bedroom 2 | 4.37 m | 3.1 m | 4.37 m x 3.1 m |
https://www.realtor.ca/real-estate/28184622/39-1500-richmond-street-london-north-north-g-north-g
Interested?
Contact us for more information
Barb Whitney
Salesperson
THINKING OF SELLING or BUYING?
We Get You Moving!
Contact Us

About Steve & Julia
With over 40 years of combined experience, we are dedicated to helping you find your dream home with personalized service and expertise.
© 2025 Wiggett Properties. All Rights Reserved. | Made with ❤️ by Jet Branding
