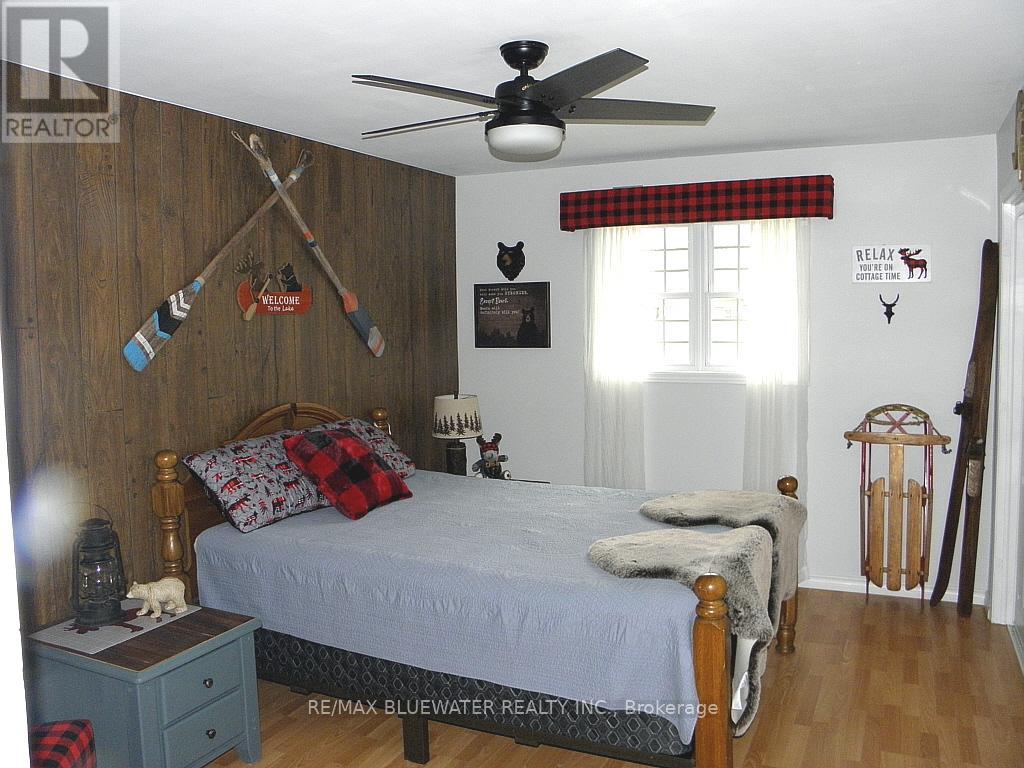6238 London Road, Lambton Shores (Kettle Point), Ontario N0N 1J0 (28188387)
6238 London Road Lambton Shores, Ontario N0N 1J0
$334,900
Four season 1700 square foot home on paved road just 1 1/2 blocks from great sand beach at Ipperwash. Covered front porch is 18' x 6'. Open concept living/dining/kitchen area with vaulted pine ceiling, stone floor to ceiling fireplace with propane insert, lots of upgraded kitchen cabinets, French doors to private rear sun room, sun room has patio doors to a private 16' x 13' rear deck viewing deep private yard with many mature trees. Three large bedrooms all with closets, three piece main bath and four piece ensuite bath, both have upgraded fixtures and ceramic tile flooring, main floor laundry with door out to private rear deck. All rooms have newer ceiling fans with remote controls. Forced air heating system with central air, newer dehumidification system in crawl space, 200 amp hydro with breakers, municipal water. Very well maintained cottage in move-in condition located on extra deep treed lot. Seller will have Septic system pumped and inspected to meet current Band standards. Note: Land is leased, current 5 year lease is $2,500.per year. Band fees for 2025 are $3,100. (shown as taxes) covers garbage collection, municipal water, road maintenance, police and fire protection. There are no taxes, You have to have cash to purchase. Buyer must have current Police check and proof of insurance to close. Several public golf courses within 15 minutes, less than an hour from London or Sarnia, 20 minutes to Grand Bend. Great sand beach and fantastic sunsets over Lake Huron just a short walk away. Note: Cottage can not be used as a rental. (id:60297)
Property Details
| MLS® Number | X12091722 |
| Property Type | Single Family |
| Community Name | Kettle Point |
| AmenitiesNearBy | Beach, Golf Nearby, Schools |
| CommunityFeatures | Community Centre, School Bus |
| EquipmentType | Water Heater, Propane Tank |
| Features | Wooded Area, Irregular Lot Size, Flat Site, Carpet Free |
| ParkingSpaceTotal | 4 |
| RentalEquipmentType | Water Heater, Propane Tank |
| Structure | Deck, Porch, Shed |
Building
| BathroomTotal | 2 |
| BedroomsAboveGround | 3 |
| BedroomsTotal | 3 |
| Age | 16 To 30 Years |
| Amenities | Fireplace(s) |
| Appliances | Dishwasher, Dryer, Storage Shed, Stove, Washer, Window Coverings, Refrigerator |
| ArchitecturalStyle | Bungalow |
| BasementType | Crawl Space |
| ConstructionStyleAttachment | Detached |
| CoolingType | Central Air Conditioning |
| ExteriorFinish | Vinyl Siding |
| FireProtection | Smoke Detectors |
| FireplacePresent | Yes |
| FireplaceTotal | 1 |
| FireplaceType | Insert |
| FlooringType | Laminate, Tile |
| FoundationType | Block |
| HeatingFuel | Propane |
| HeatingType | Forced Air |
| StoriesTotal | 1 |
| SizeInterior | 1500 - 2000 Sqft |
| Type | House |
| UtilityWater | Municipal Water |
Parking
| No Garage |
Land
| Acreage | No |
| LandAmenities | Beach, Golf Nearby, Schools |
| LandscapeFeatures | Landscaped |
| Sewer | Septic System |
| SizeDepth | 190 Ft |
| SizeFrontage | 63 Ft ,10 In |
| SizeIrregular | 63.9 X 190 Ft |
| SizeTotalText | 63.9 X 190 Ft |
| ZoningDescription | Residential |
Rooms
| Level | Type | Length | Width | Dimensions |
|---|---|---|---|---|
| Main Level | Living Room | 5.69 m | 5.41 m | 5.69 m x 5.41 m |
| Main Level | Kitchen | 5.41 m | 3.73 m | 5.41 m x 3.73 m |
| Main Level | Sunroom | 4.75 m | 3.73 m | 4.75 m x 3.73 m |
| Main Level | Bedroom | 5.61 m | 3.66 m | 5.61 m x 3.66 m |
| Main Level | Bedroom 2 | 4.52 m | 3.12 m | 4.52 m x 3.12 m |
| Main Level | Bedroom 3 | 4.11 m | 3.51 m | 4.11 m x 3.51 m |
| Main Level | Laundry Room | 5.61 m | 2.16 m | 5.61 m x 2.16 m |
| Main Level | Bathroom | 3.05 m | 1.52 m | 3.05 m x 1.52 m |
| Main Level | Bathroom | 2.39 m | 1.52 m | 2.39 m x 1.52 m |
Utilities
| Electricity | Installed |
Interested?
Contact us for more information
Bill Lee
Salesperson
THINKING OF SELLING or BUYING?
We Get You Moving!
Contact Us

About Steve & Julia
With over 40 years of combined experience, we are dedicated to helping you find your dream home with personalized service and expertise.
© 2025 Wiggett Properties. All Rights Reserved. | Made with ❤️ by Jet Branding


























