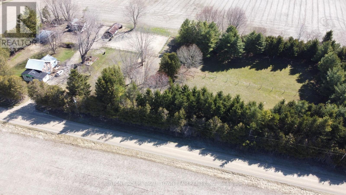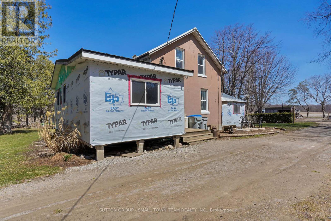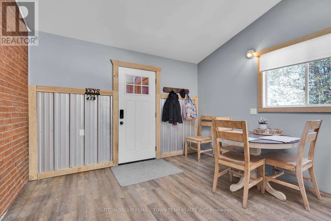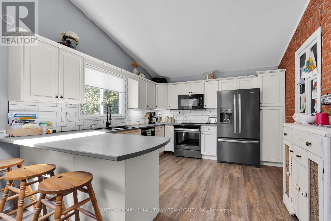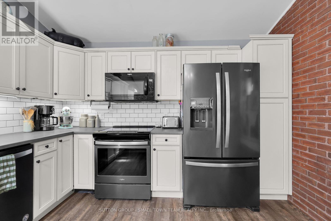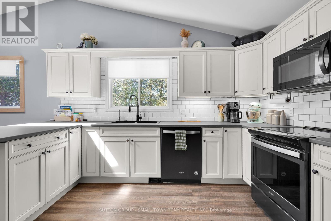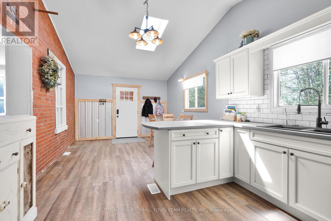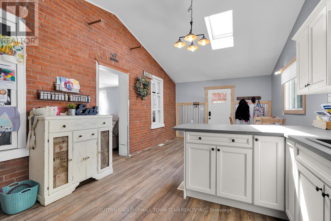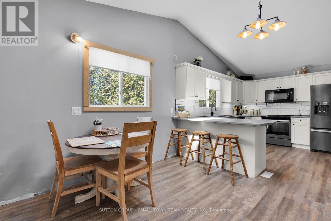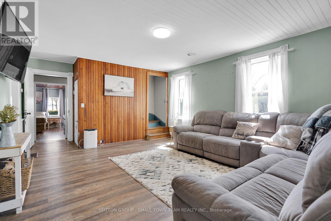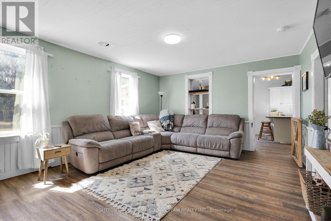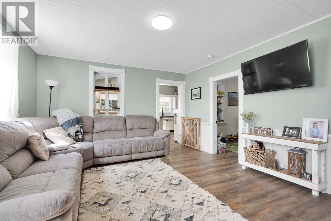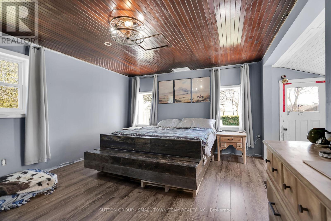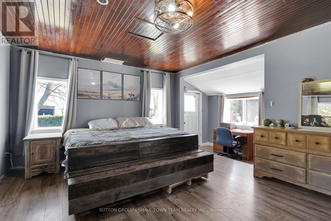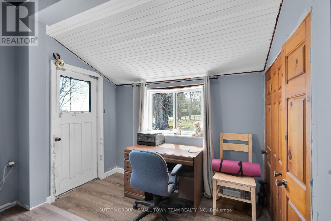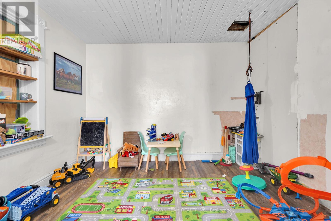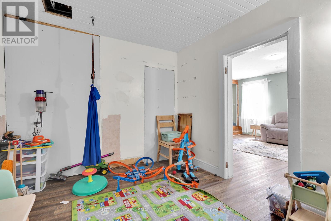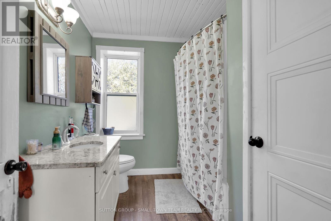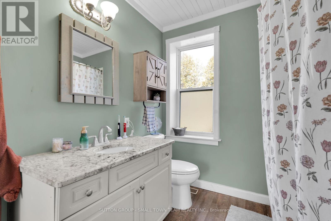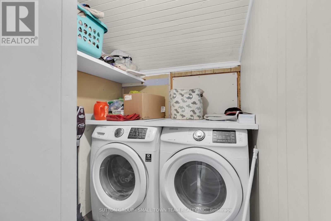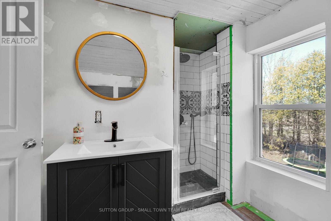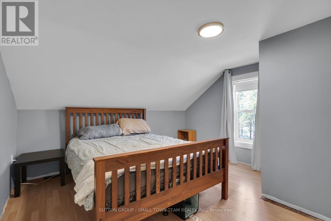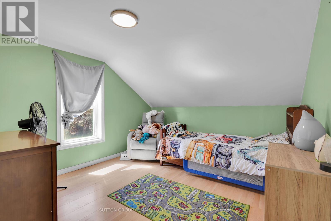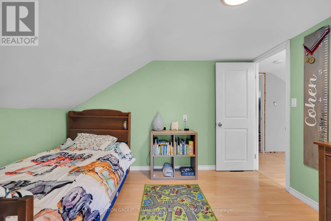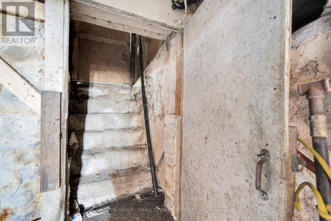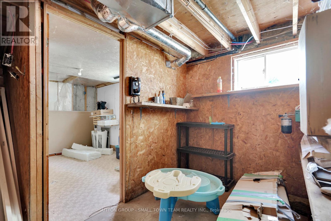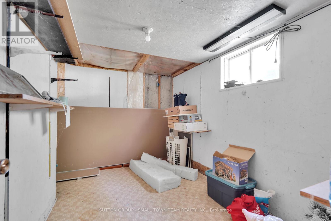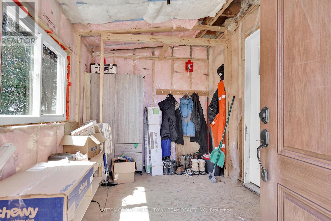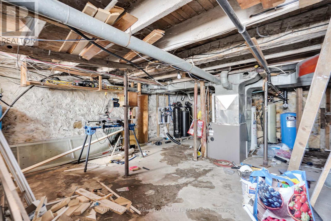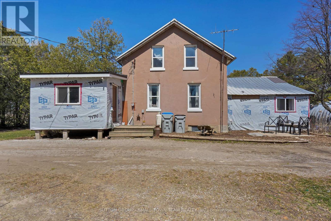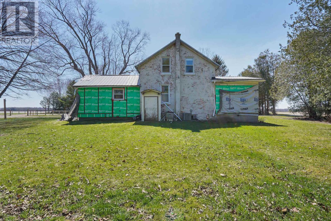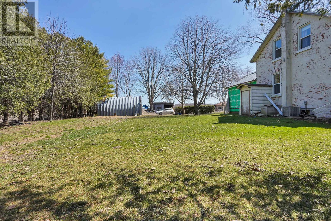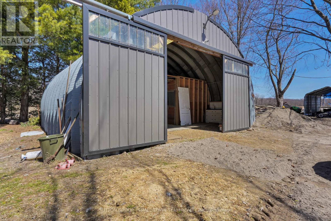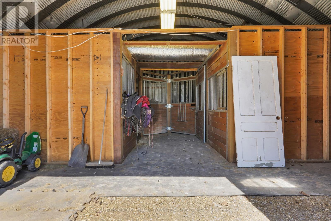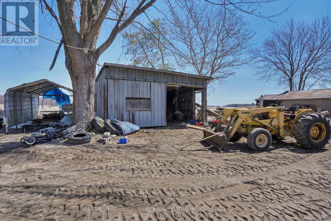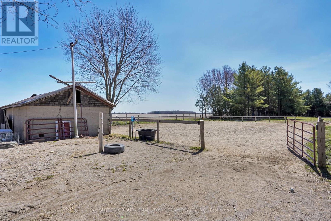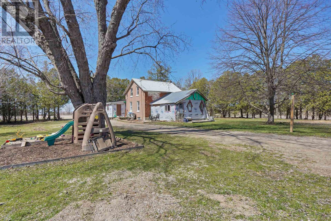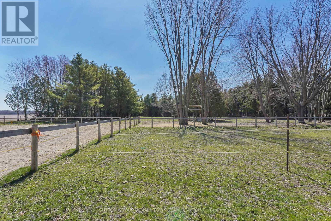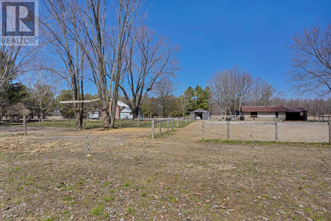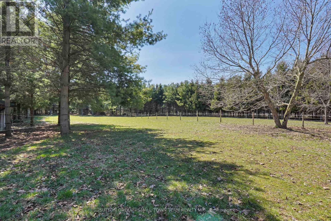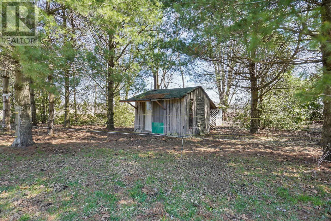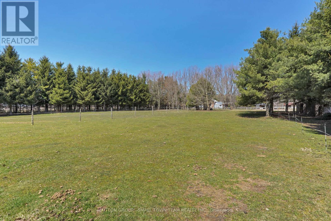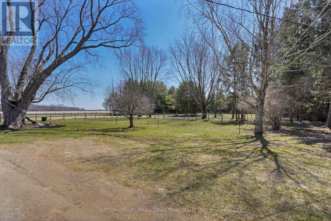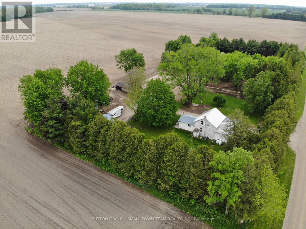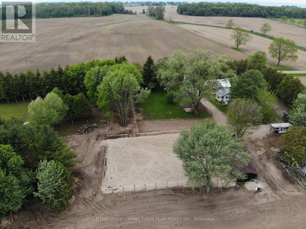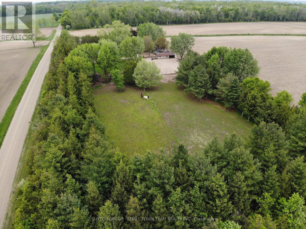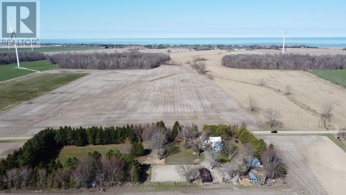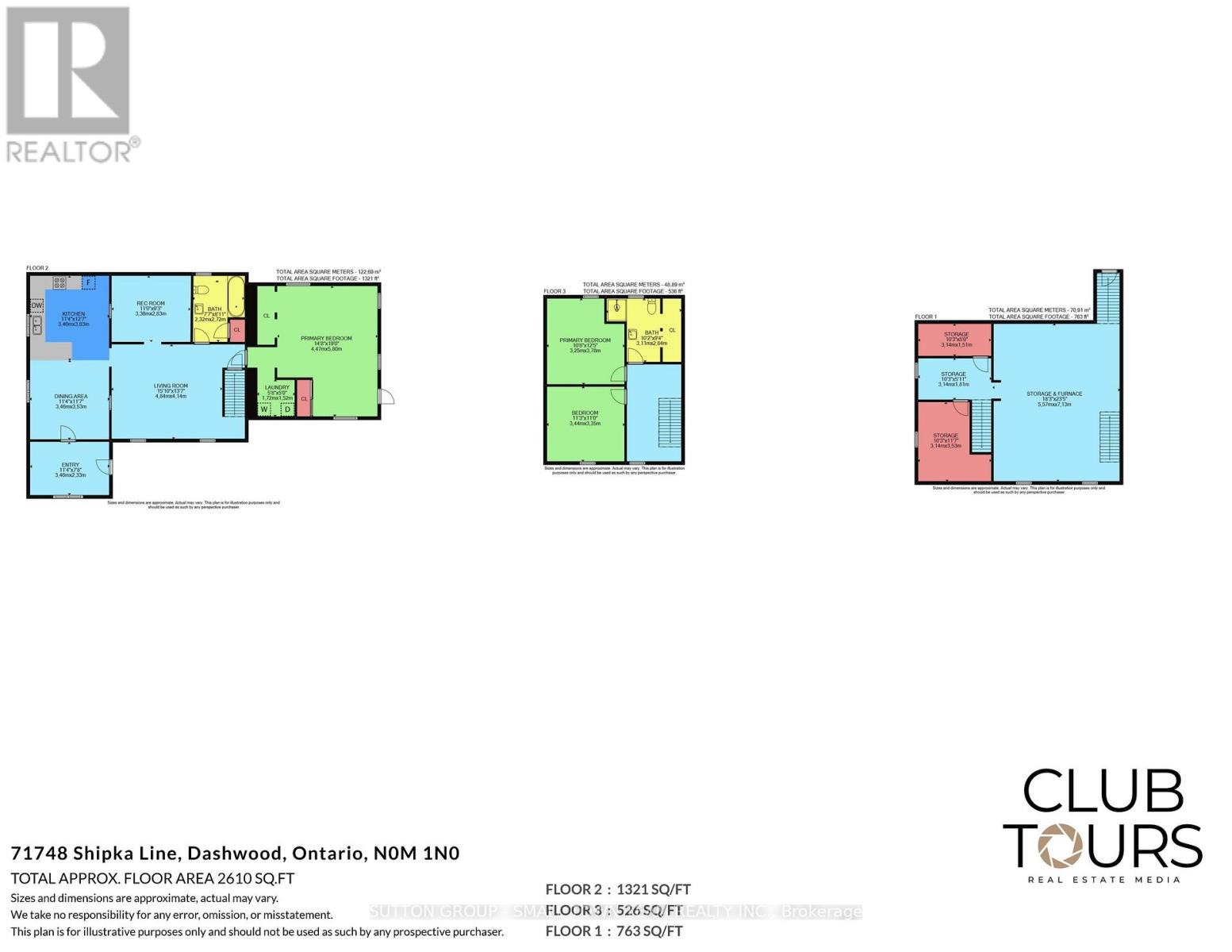71748 Shipka Line, Bluewater (Dashwood), Ontario N0M 1N0 (28188019)
71748 Shipka Line Bluewater, Ontario N0M 1N0
$630,000
Welcome to 71748 Shipka Line, Dashwood a peaceful 3.4-acre hobby farm offering a blend of country charm and practical amenities, ideal for those dreaming of rural living. This property is zoned AG4, allowing for a variety of agricultural uses and offering flexibility for hobby farming, livestock, and future development potential. This well-maintained property features a spacious 3-bedroom, 2-bathroom home with plenty of natural light and a cozy, inviting atmosphere perfect for families or anyone seeking a quieter lifestyle. The main floor features a kitchen, living room, bathroom, laundry room, master bedroom, and a versatile playroom that could easily serve as a home office. Upstairs, youll find two bedrooms along with a newly added bathroom for added comfort and convenience. This property is already set up for horses, includes pasture space, fencing, and outbuildings suitable for tack, feed, or stable conversion. Whether you're an equestrian enthusiast or simply looking for room to roam, the layout offers excellent versatility and room to grow. With plenty of potential to make it your own from expanding the garden to adding more livestock or modernizing the home this is the perfect opportunity to create your dream rural retreat. Just a short 10-minute drive takes you to Grand Bend, where you can enjoy the beach, shop for groceries, or take a relaxing walk, this home offers the perfect balance of rural living with convenient access to all your essential amenities. (id:60297)
Property Details
| MLS® Number | X12091610 |
| Property Type | Single Family |
| Community Name | Dashwood |
| ParkingSpaceTotal | 6 |
Building
| BathroomTotal | 2 |
| BedroomsAboveGround | 3 |
| BedroomsTotal | 3 |
| Appliances | Water Heater, Dryer, Oven, Stove, Washer, Refrigerator |
| BasementDevelopment | Unfinished |
| BasementType | N/a (unfinished) |
| ConstructionStyleAttachment | Detached |
| CoolingType | Central Air Conditioning |
| ExteriorFinish | Brick |
| FoundationType | Concrete |
| HeatingFuel | Propane |
| HeatingType | Forced Air |
| StoriesTotal | 2 |
| SizeInterior | 1500 - 2000 Sqft |
| Type | House |
Parking
| No Garage |
Land
| Acreage | No |
| Sewer | Septic System |
| SizeDepth | 561 Ft |
| SizeFrontage | 233 Ft ,1 In |
| SizeIrregular | 233.1 X 561 Ft |
| SizeTotalText | 233.1 X 561 Ft |
| ZoningDescription | Ag4 |
Rooms
| Level | Type | Length | Width | Dimensions |
|---|---|---|---|---|
| Second Level | Bathroom | 3.11 m | 2.84 m | 3.11 m x 2.84 m |
| Second Level | Bedroom | 3.78 m | 3.25 m | 3.78 m x 3.25 m |
| Second Level | Bedroom | 3.44 m | 3.35 m | 3.44 m x 3.35 m |
| Basement | Utility Room | 7.13 m | 5.57 m | 7.13 m x 5.57 m |
| Basement | Other | 3.14 m | 1.51 m | 3.14 m x 1.51 m |
| Basement | Other | 3.14 m | 1.81 m | 3.14 m x 1.81 m |
| Basement | Other | 3.14 m | 3.53 m | 3.14 m x 3.53 m |
| Main Level | Kitchen | 3.83 m | 3.46 m | 3.83 m x 3.46 m |
| Main Level | Dining Room | 3.53 m | 3.46 m | 3.53 m x 3.46 m |
| Main Level | Living Room | 4.84 m | 4.14 m | 4.84 m x 4.14 m |
| Main Level | Recreational, Games Room | 3.36 m | 2.83 m | 3.36 m x 2.83 m |
| Main Level | Primary Bedroom | 5.8 m | 4.47 m | 5.8 m x 4.47 m |
| Main Level | Laundry Room | 1.72 m | 1.52 m | 1.72 m x 1.52 m |
| Main Level | Foyer | 3.46 m | 2.33 m | 3.46 m x 2.33 m |
| Main Level | Bathroom | 2.72 m | 2.32 m | 2.72 m x 2.32 m |
https://www.realtor.ca/real-estate/28188019/71748-shipka-line-bluewater-dashwood-dashwood
Interested?
Contact us for more information
Rose Riddell
Salesperson
Steve Riddell
Broker of Record
THINKING OF SELLING or BUYING?
We Get You Moving!
Contact Us

About Steve & Julia
With over 40 years of combined experience, we are dedicated to helping you find your dream home with personalized service and expertise.
© 2025 Wiggett Properties. All Rights Reserved. | Made with ❤️ by Jet Branding
