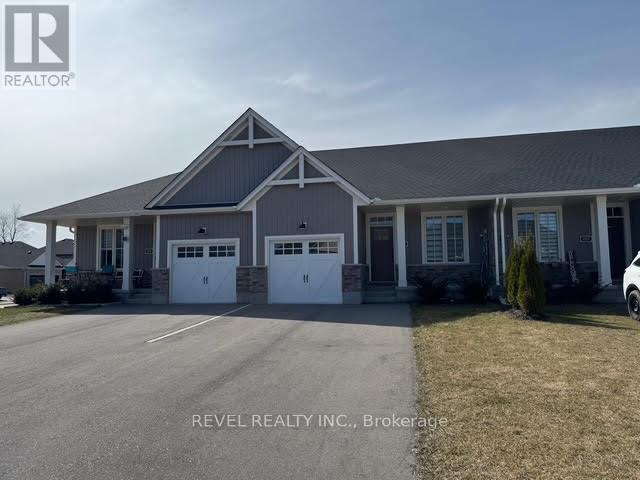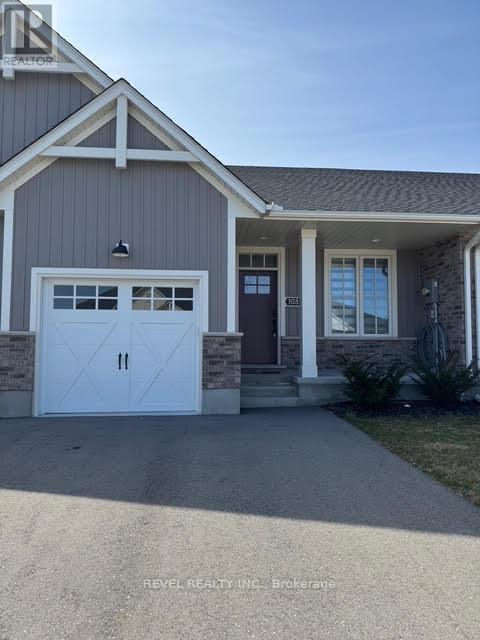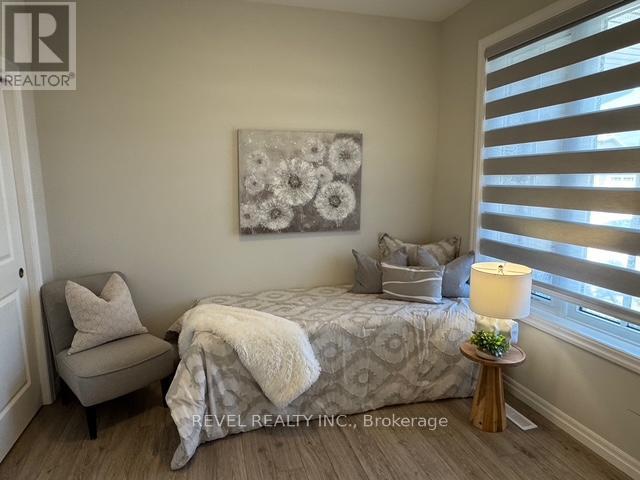105 Livingston Drive, Tillsonburg, Ontario N4G 0J3 (28187275)
105 Livingston Drive Tillsonburg, Ontario N4G 0J3
$549,900
Stylish Freehold Townhome in a Sought-After Community! Welcome to this beautifully designed 3-bedroom,3-bathroom freehold townhouse, offering the perfect blend of modern elegance and functional living. The open-concept main floor is flooded with natural light and features a gourmet kitchen with quartz countertops, stainless steel appliances, and a spacious island ideal for entertaining. The bright living area boasts an electric fireplace and a walkout to a massive deck with a gas line for a BBQ, perfect for outdoorgatherings.The primary bedroom is a private retreat, complete with a spa-like ensuite and his & hers closets. A convenient main floor laundry adds to the ease of daily living.The fully finished basement expands your living space with a large recreational area, a third bedroom, and a 4-piece bathroom perfect for guests, a home office, or a growing family. Located in a highly desirable neighbourhood, this home offers modern comforts with easy access to amenities, schools, and parks. Don't miss this opportunity schedule your private showing today! (id:60297)
Property Details
| MLS® Number | X12091317 |
| Property Type | Single Family |
| Community Name | Tillsonburg |
| Features | Open Space, Sump Pump |
| ParkingSpaceTotal | 3 |
Building
| BathroomTotal | 3 |
| BedroomsAboveGround | 3 |
| BedroomsTotal | 3 |
| Age | 0 To 5 Years |
| Appliances | Water Meter, Dishwasher, Dryer, Garage Door Opener, Stove, Washer, Refrigerator |
| ArchitecturalStyle | Bungalow |
| BasementDevelopment | Finished |
| BasementType | N/a (finished) |
| ConstructionStyleAttachment | Attached |
| CoolingType | Central Air Conditioning |
| ExteriorFinish | Brick, Vinyl Siding |
| FireplacePresent | Yes |
| FlooringType | Laminate |
| FoundationType | Poured Concrete |
| HeatingFuel | Natural Gas |
| HeatingType | Forced Air |
| StoriesTotal | 1 |
| SizeInterior | 1100 - 1500 Sqft |
| Type | Row / Townhouse |
| UtilityWater | Municipal Water |
Parking
| Attached Garage | |
| Garage |
Land
| Acreage | No |
| LandscapeFeatures | Landscaped |
| Sewer | Sanitary Sewer |
| SizeDepth | 105 Ft |
| SizeFrontage | 26 Ft ,4 In |
| SizeIrregular | 26.4 X 105 Ft ; 105.17 X 26.49 X 105.17 X 26.49 Ft |
| SizeTotalText | 26.4 X 105 Ft ; 105.17 X 26.49 X 105.17 X 26.49 Ft |
| ZoningDescription | R2 |
Rooms
| Level | Type | Length | Width | Dimensions |
|---|---|---|---|---|
| Basement | Recreational, Games Room | 6.22 m | 4.97 m | 6.22 m x 4.97 m |
| Basement | Bedroom 3 | 3.69 m | 3.2 m | 3.69 m x 3.2 m |
| Main Level | Great Room | 4.18 m | 4.05 m | 4.18 m x 4.05 m |
| Main Level | Kitchen | 4.18 m | 3.57 m | 4.18 m x 3.57 m |
| Main Level | Primary Bedroom | 4.05 m | 3.47 m | 4.05 m x 3.47 m |
| Main Level | Bedroom 2 | 3.5 m | 2.83 m | 3.5 m x 2.83 m |
https://www.realtor.ca/real-estate/28187275/105-livingston-drive-tillsonburg-tillsonburg
Interested?
Contact us for more information
Jeff Langdon
Salesperson
Victoria Sullivan
Broker
1032 Brock Street S Unit: 200b-1
Whitby, Ontario L1N 4L8
THINKING OF SELLING or BUYING?
We Get You Moving!
Contact Us

About Steve & Julia
With over 40 years of combined experience, we are dedicated to helping you find your dream home with personalized service and expertise.
© 2025 Wiggett Properties. All Rights Reserved. | Made with ❤️ by Jet Branding

















