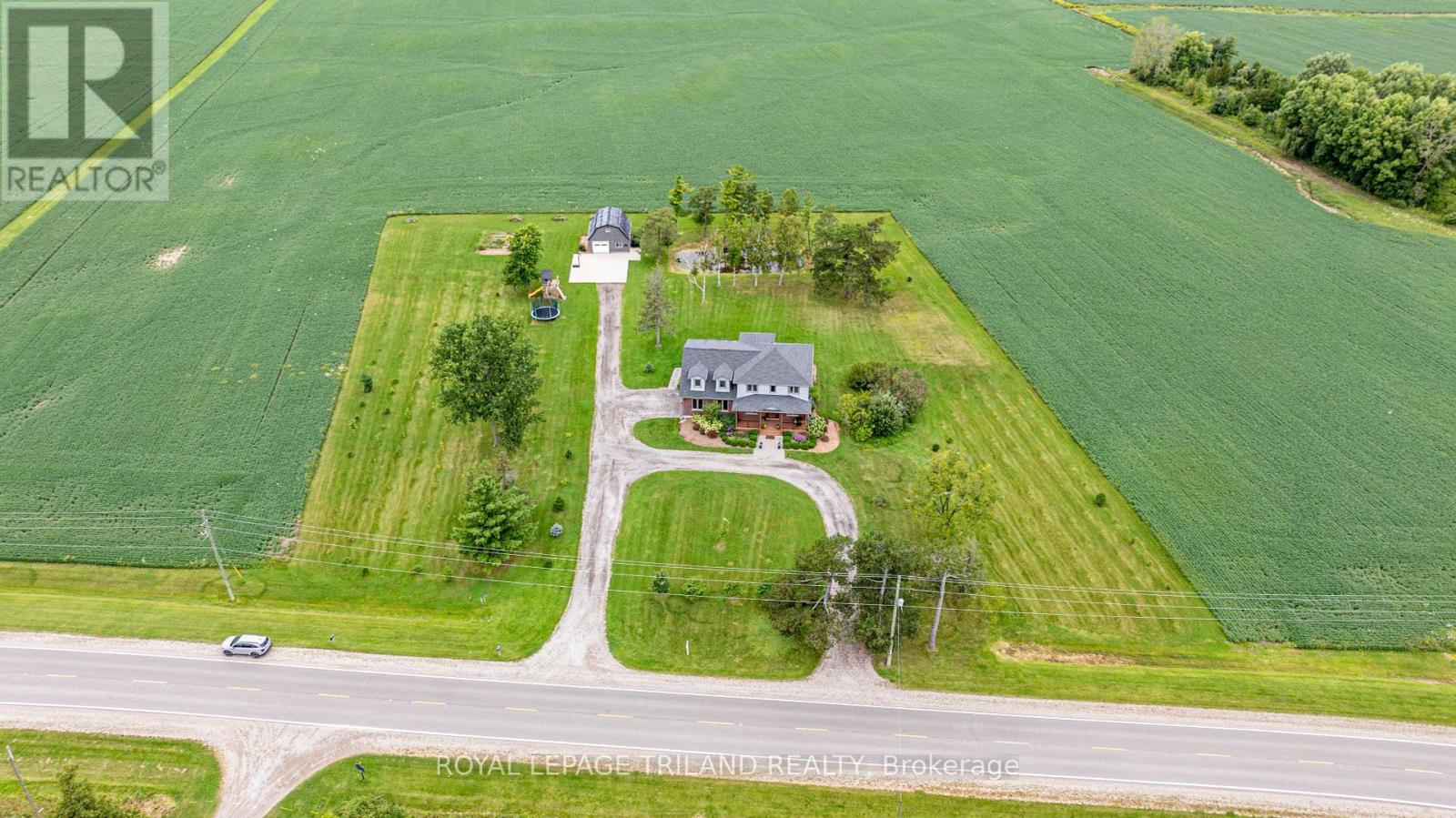39564 Fingal Line, Southwold, Ontario N5P 3S5 (28189999)
39564 Fingal Line Southwold, Ontario N5P 3S5
$1,499,999
Your dream property awaits! Located on a gorgeous 2.4 acre property, this 5 bedroom, fully finished home is surrounding by spanning open fields, the expansive yard offers endless possibilities for the outdoor entertainer and summer family gatherings. Offering a large deck, fire pit, and utility services prepared and roughed in for an outdoor kitchen overlooking your very own pond. Oversized attached garage and detached shop. The options to make this backyard paradise your own are endless. The brick home itself is a true showstopper. Step into the open and airy foyer where vaulted ceilings and abundant natural light create a welcoming atmosphere. The front of the main level boasts a formal dining area, a bright home office and a 2-piece bathroom. At the rear of the main level you'll find a stunning kitchen overlooking your serene backyard, adjacent to a spacious living room with vaulted ceilings and a gas fireplace. No detail of daily family living has been overlooked! This home is a must see! (id:60297)
Property Details
| MLS® Number | X12092477 |
| Property Type | Agriculture |
| Community Name | Rural Southwold |
| FarmType | Farm |
| ParkingSpaceTotal | 24 |
| Structure | Porch, Workshop |
Building
| BathroomTotal | 4 |
| BedroomsAboveGround | 4 |
| BedroomsBelowGround | 1 |
| BedroomsTotal | 5 |
| Age | 6 To 15 Years |
| Amenities | Fireplace(s) |
| Appliances | Dishwasher, Dryer, Oven, Range, Washer, Wine Fridge, Refrigerator |
| BasementDevelopment | Finished |
| BasementType | Full (finished) |
| CoolingType | Central Air Conditioning, Ventilation System |
| ExteriorFinish | Brick, Vinyl Siding |
| FireplacePresent | Yes |
| FireplaceTotal | 1 |
| FoundationType | Poured Concrete |
| HalfBathTotal | 1 |
| HeatingFuel | Natural Gas |
| HeatingType | Forced Air |
| StoriesTotal | 2 |
| SizeInterior | 2000 - 2500 Sqft |
| UtilityWater | Municipal Water |
Parking
| Attached Garage | |
| Garage |
Land
| Acreage | Yes |
| Sewer | Septic System |
| SizeIrregular | . |
| SizeTotalText | .|2 - 4.99 Acres |
| SurfaceWater | Pond Or Stream |
Rooms
| Level | Type | Length | Width | Dimensions |
|---|---|---|---|---|
| Basement | Family Room | 4.24 m | 5.11 m | 4.24 m x 5.11 m |
| Basement | Recreational, Games Room | 7.09 m | 3.62 m | 7.09 m x 3.62 m |
| Basement | Bedroom | 4.03 m | 5.3 m | 4.03 m x 5.3 m |
| Basement | Utility Room | 5.44 m | 3.19 m | 5.44 m x 3.19 m |
| Main Level | Office | 2.48 m | 3.33 m | 2.48 m x 3.33 m |
| Main Level | Dining Room | 3.88 m | 3.32 m | 3.88 m x 3.32 m |
| Main Level | Kitchen | 5.19 m | 4.37 m | 5.19 m x 4.37 m |
| Main Level | Living Room | 4.43 m | 4.46 m | 4.43 m x 4.46 m |
| Main Level | Eating Area | 3.77 m | 4 m | 3.77 m x 4 m |
| Main Level | Foyer | 3.99 m | 2.74 m | 3.99 m x 2.74 m |
| Upper Level | Bedroom | 5.49 m | 3.54 m | 5.49 m x 3.54 m |
| Upper Level | Bedroom 2 | 4.48 m | 3.86 m | 4.48 m x 3.86 m |
| Upper Level | Bedroom 3 | 3.31 m | 3.61 m | 3.31 m x 3.61 m |
| Upper Level | Primary Bedroom | 6.63 m | 7.27 m | 6.63 m x 7.27 m |
| Upper Level | Laundry Room | 1.6 m | 2.28 m | 1.6 m x 2.28 m |
Utilities
| Cable | Installed |
| Sewer | Installed |
https://www.realtor.ca/real-estate/28189999/39564-fingal-line-southwold-rural-southwold
Interested?
Contact us for more information
Sheri Lawrence
Salesperson
Cassidy Lawrence
Salesperson
THINKING OF SELLING or BUYING?
We Get You Moving!
Contact Us

About Steve & Julia
With over 40 years of combined experience, we are dedicated to helping you find your dream home with personalized service and expertise.
© 2025 Wiggett Properties. All Rights Reserved. | Made with ❤️ by Jet Branding






