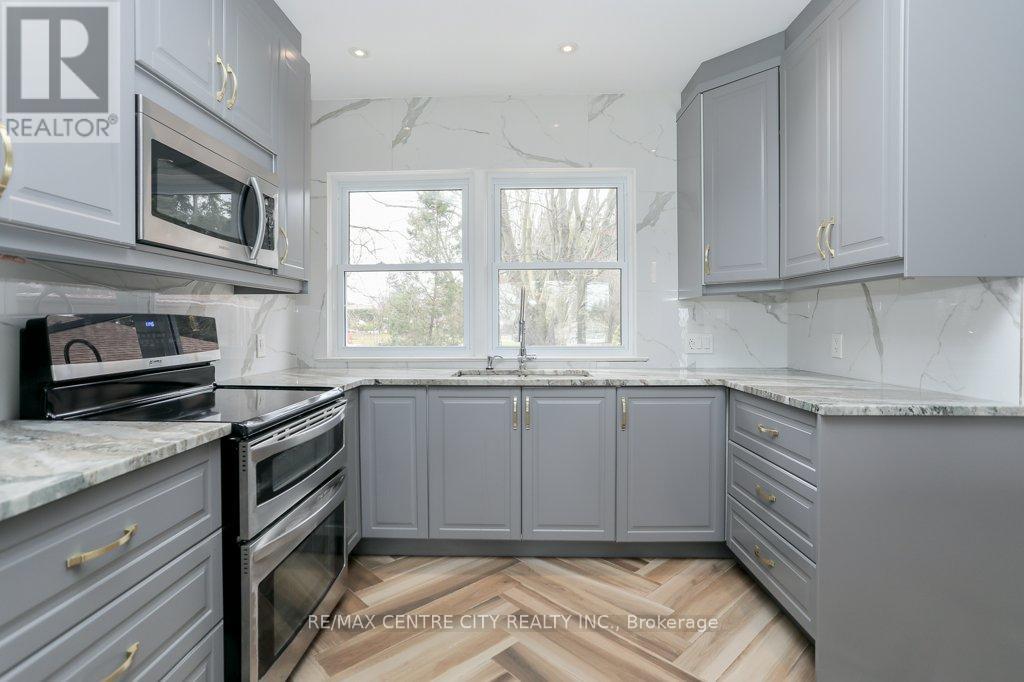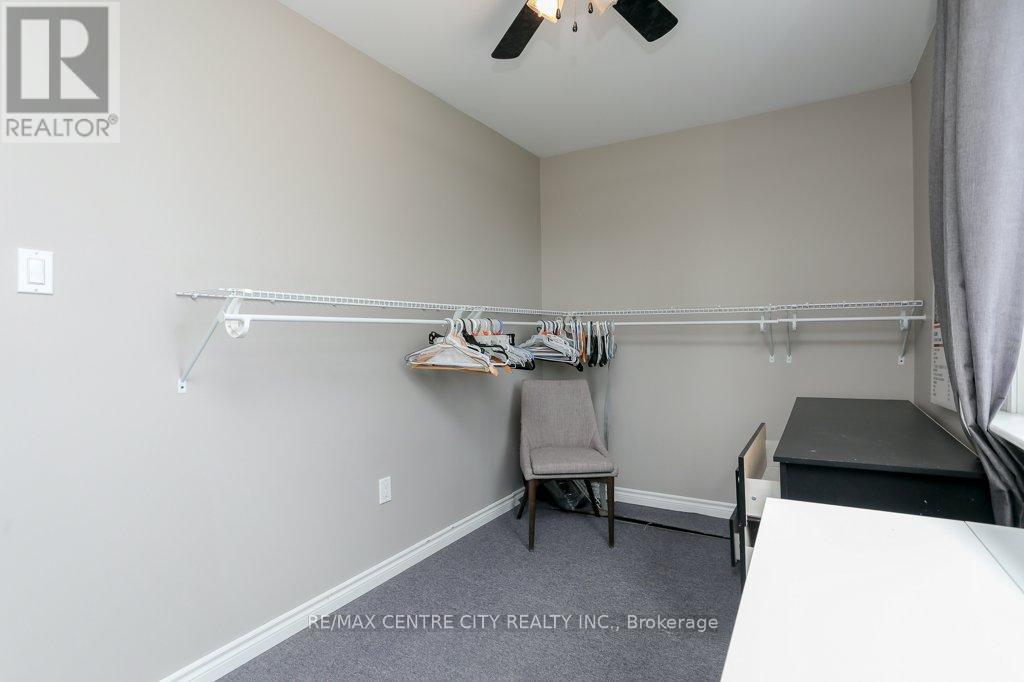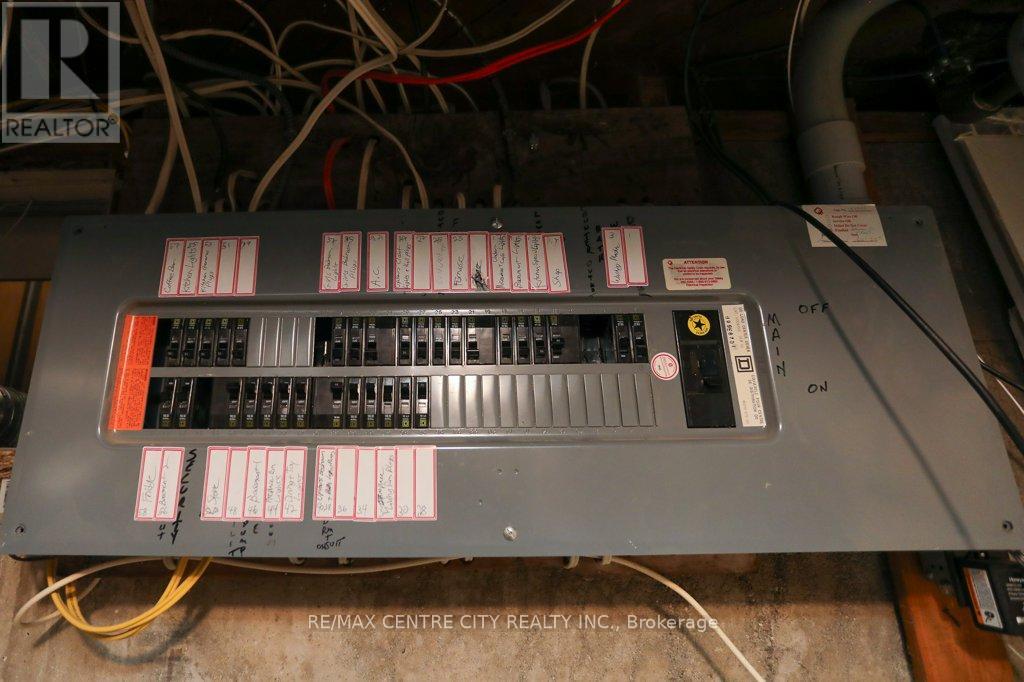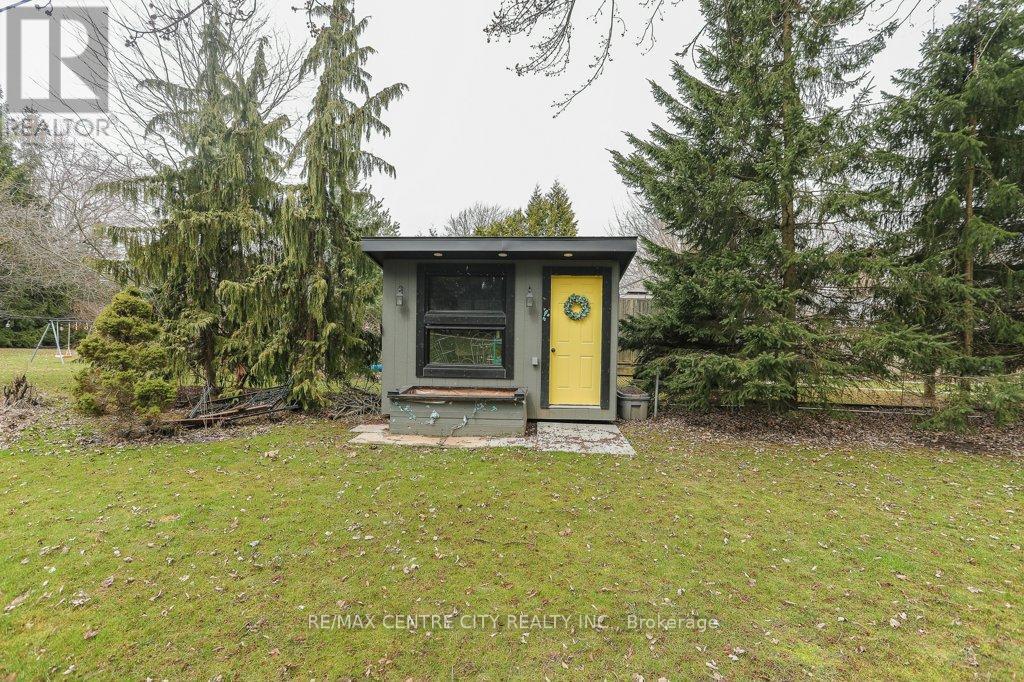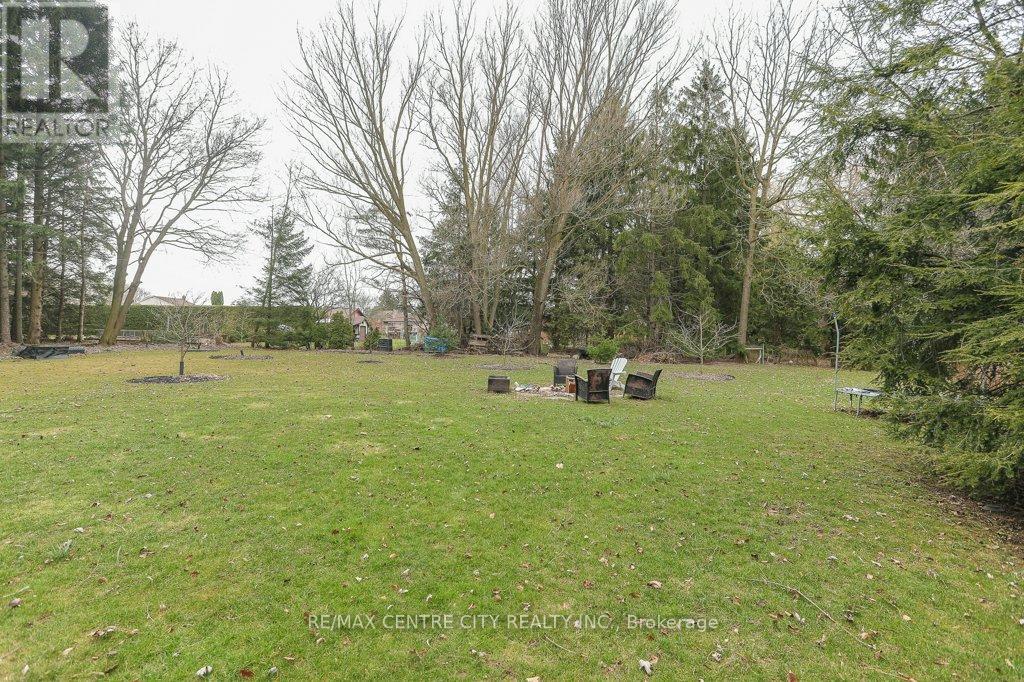143 Centennial Avenue, Central Elgin, Ontario N5R 5B1 (28227826)
143 Centennial Avenue Central Elgin, Ontario N5R 5B1
$585,000
Great location, this unique family home on a 65 feet x 298 feet mature lot with municipal services. Gourmet kitchen with vaulted ceilings and oversized island with granite. Main floor front living room, 2 bedrooms and 4pc bath. 2nd level featuring 2 bedrooms and 4pc ensuite. Lower level family room, dining room, and bright great room with stone wall gas fireplace and patio door to private patio and pond. 3pc bath off great room. Basement is waiting for your creativity. Newer furnace/AC and hydro service. This treed park-like lot offers plenty of space to enjoy around the firepit with friends and family. A quiet retreat on the outskirts of St. Thomas with quick access to London. (id:60297)
Property Details
| MLS® Number | X12109496 |
| Property Type | Single Family |
| Community Name | Rural Central Elgin |
| AmenitiesNearBy | Golf Nearby, Hospital, Park, Schools |
| CommunityFeatures | School Bus |
| Features | Flat Site, Dry, Sump Pump |
| ParkingSpaceTotal | 4 |
| Structure | Patio(s), Shed |
Building
| BathroomTotal | 3 |
| BedroomsAboveGround | 4 |
| BedroomsTotal | 4 |
| Age | 51 To 99 Years |
| Amenities | Fireplace(s) |
| Appliances | Garburator, Water Heater, Dishwasher, Dryer, Microwave, Stove, Washer, Refrigerator |
| BasementDevelopment | Unfinished |
| BasementType | Full (unfinished) |
| ConstructionStyleAttachment | Detached |
| CoolingType | Central Air Conditioning |
| ExteriorFinish | Brick, Vinyl Siding |
| FireProtection | Smoke Detectors |
| FireplacePresent | Yes |
| FoundationType | Block |
| HeatingFuel | Natural Gas |
| HeatingType | Forced Air |
| StoriesTotal | 2 |
| SizeInterior | 2000 - 2500 Sqft |
| Type | House |
| UtilityWater | Municipal Water |
Parking
| No Garage |
Land
| Acreage | No |
| LandAmenities | Golf Nearby, Hospital, Park, Schools |
| LandscapeFeatures | Landscaped |
| Sewer | Sanitary Sewer |
| SizeDepth | 290 Ft ,6 In |
| SizeFrontage | 66 Ft |
| SizeIrregular | 66 X 290.5 Ft |
| SizeTotalText | 66 X 290.5 Ft |
Rooms
| Level | Type | Length | Width | Dimensions |
|---|---|---|---|---|
| Second Level | Primary Bedroom | 5.51 m | 2.82 m | 5.51 m x 2.82 m |
| Second Level | Bathroom | 2.76 m | 1.82 m | 2.76 m x 1.82 m |
| Second Level | Bedroom 3 | 3.41 m | 2.14 m | 3.41 m x 2.14 m |
| Lower Level | Great Room | 6.45 m | 6.01 m | 6.45 m x 6.01 m |
| Lower Level | Bathroom | 2.35 m | 1.18 m | 2.35 m x 1.18 m |
| Lower Level | Dining Room | 4.28 m | 3.28 m | 4.28 m x 3.28 m |
| Lower Level | Family Room | 4.77 m | 4.01 m | 4.77 m x 4.01 m |
| Main Level | Living Room | 4.38 m | 3.52 m | 4.38 m x 3.52 m |
| Main Level | Kitchen | 4.4 m | 3.59 m | 4.4 m x 3.59 m |
| Main Level | Bedroom | 3.16 m | 3.08 m | 3.16 m x 3.08 m |
| Main Level | Bedroom 2 | 3.67 m | 2.99 m | 3.67 m x 2.99 m |
| Main Level | Bathroom | 2.21 m | 1.51 m | 2.21 m x 1.51 m |
https://www.realtor.ca/real-estate/28227826/143-centennial-avenue-central-elgin-rural-central-elgin
Interested?
Contact us for more information
Richard Haddow
Salesperson
THINKING OF SELLING or BUYING?
We Get You Moving!
Contact Us

About Steve & Julia
With over 40 years of combined experience, we are dedicated to helping you find your dream home with personalized service and expertise.
© 2025 Wiggett Properties. All Rights Reserved. | Made with ❤️ by Jet Branding










