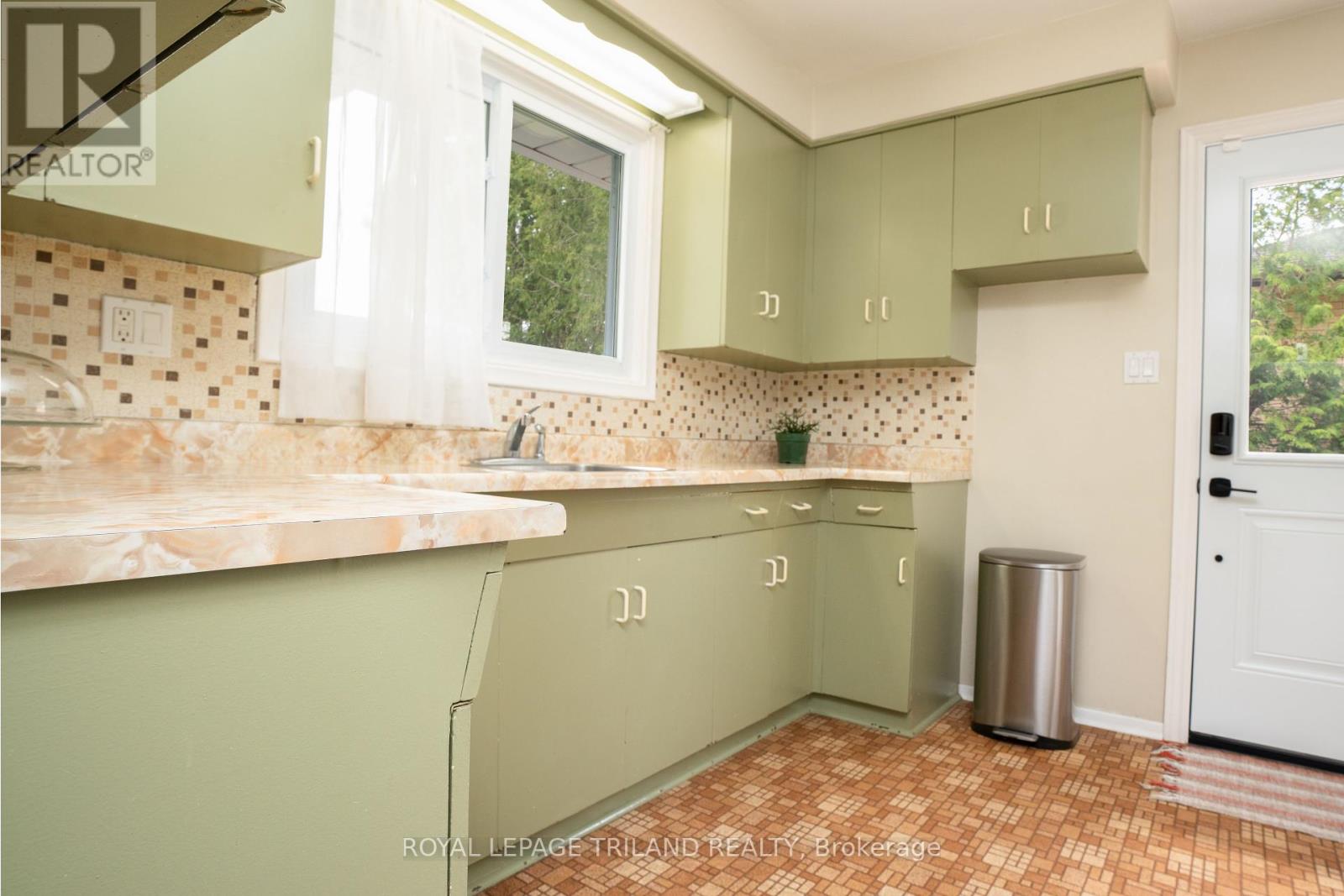49 Madeira Drive, London East (East D), Ontario N5V 2M3 (28237436)
49 Madeira Drive London East, Ontario N5V 2M3
$589,900
Welcome home! Park-like lot might be a cliché, but it truly applies here. Set on an oversized yard, this side split features brand-new windows and exterior doors (2024),offering peace of mind and great curb appeal. With four levels of finished living space, there's room for everyone - whether you're a growing family or an investor seeking a turnkey rental close to Fanshawe College. The spacious dining area is perfect for hosting, and the backyard offers endless potential for relaxation or future projects. Tucked away on a quiet, tree-lined street yet conveniently close to shopping, Stronach Arena, London International Airport, major highways, and Fanshawe College. Don't miss this rare opportunity in an unbeatable location! Be quick! (id:60297)
Property Details
| MLS® Number | X12113934 |
| Property Type | Single Family |
| Community Name | East D |
| AmenitiesNearBy | Park, Public Transit, Schools |
| CommunityFeatures | Community Centre |
| Features | Flat Site |
| ParkingSpaceTotal | 4 |
| Structure | Deck, Shed |
Building
| BathroomTotal | 2 |
| BedroomsAboveGround | 3 |
| BedroomsBelowGround | 1 |
| BedroomsTotal | 4 |
| Age | 51 To 99 Years |
| Appliances | Water Heater, Window Coverings |
| BasementDevelopment | Finished |
| BasementType | Partial (finished) |
| ConstructionStyleAttachment | Detached |
| ConstructionStyleSplitLevel | Sidesplit |
| CoolingType | Central Air Conditioning |
| ExteriorFinish | Brick, Vinyl Siding |
| FireProtection | Smoke Detectors |
| FlooringType | Hardwood, Vinyl |
| FoundationType | Concrete |
| HeatingFuel | Natural Gas |
| HeatingType | Forced Air |
| SizeInterior | 700 - 1100 Sqft |
| Type | House |
| UtilityWater | Municipal Water |
Parking
| No Garage |
Land
| Acreage | No |
| FenceType | Fenced Yard |
| LandAmenities | Park, Public Transit, Schools |
| LandscapeFeatures | Landscaped |
| Sewer | Sanitary Sewer |
| SizeDepth | 149 Ft ,6 In |
| SizeFrontage | 60 Ft ,1 In |
| SizeIrregular | 60.1 X 149.5 Ft ; 60.13 Ft X 149.54 Ft X 73.63 Ft X 133.64 |
| SizeTotalText | 60.1 X 149.5 Ft ; 60.13 Ft X 149.54 Ft X 73.63 Ft X 133.64 |
| SurfaceWater | River/stream |
Rooms
| Level | Type | Length | Width | Dimensions |
|---|---|---|---|---|
| Second Level | Primary Bedroom | 3.86 m | 2.95 m | 3.86 m x 2.95 m |
| Second Level | Bedroom 2 | 2.84 m | 2.69 m | 2.84 m x 2.69 m |
| Second Level | Bedroom 3 | 3.43 m | 2.92 m | 3.43 m x 2.92 m |
| Third Level | Family Room | 5.76 m | 4.36 m | 5.76 m x 4.36 m |
| Third Level | Utility Room | 2.84 m | 2.54 m | 2.84 m x 2.54 m |
| Lower Level | Bedroom 4 | 2.77 m | 2 m | 2.77 m x 2 m |
| Lower Level | Den | 2.82 m | 2.77 m | 2.82 m x 2.77 m |
| Main Level | Living Room | 4.72 m | 3.58 m | 4.72 m x 3.58 m |
| Main Level | Kitchen | 3 m | 2.84 m | 3 m x 2.84 m |
| Main Level | Dining Room | 6.1 m | 2.84 m | 6.1 m x 2.84 m |
https://www.realtor.ca/real-estate/28237436/49-madeira-drive-london-east-east-d-east-d
Interested?
Contact us for more information
Steve Wiggett
Salesperson
Julia Oliveira Wiggett
Salesperson
THINKING OF SELLING or BUYING?
We Get You Moving!
Contact Us

About Steve & Julia
With over 40 years of combined experience, we are dedicated to helping you find your dream home with personalized service and expertise.
© 2025 Wiggett Properties. All Rights Reserved. | Made with ❤️ by Jet Branding


















