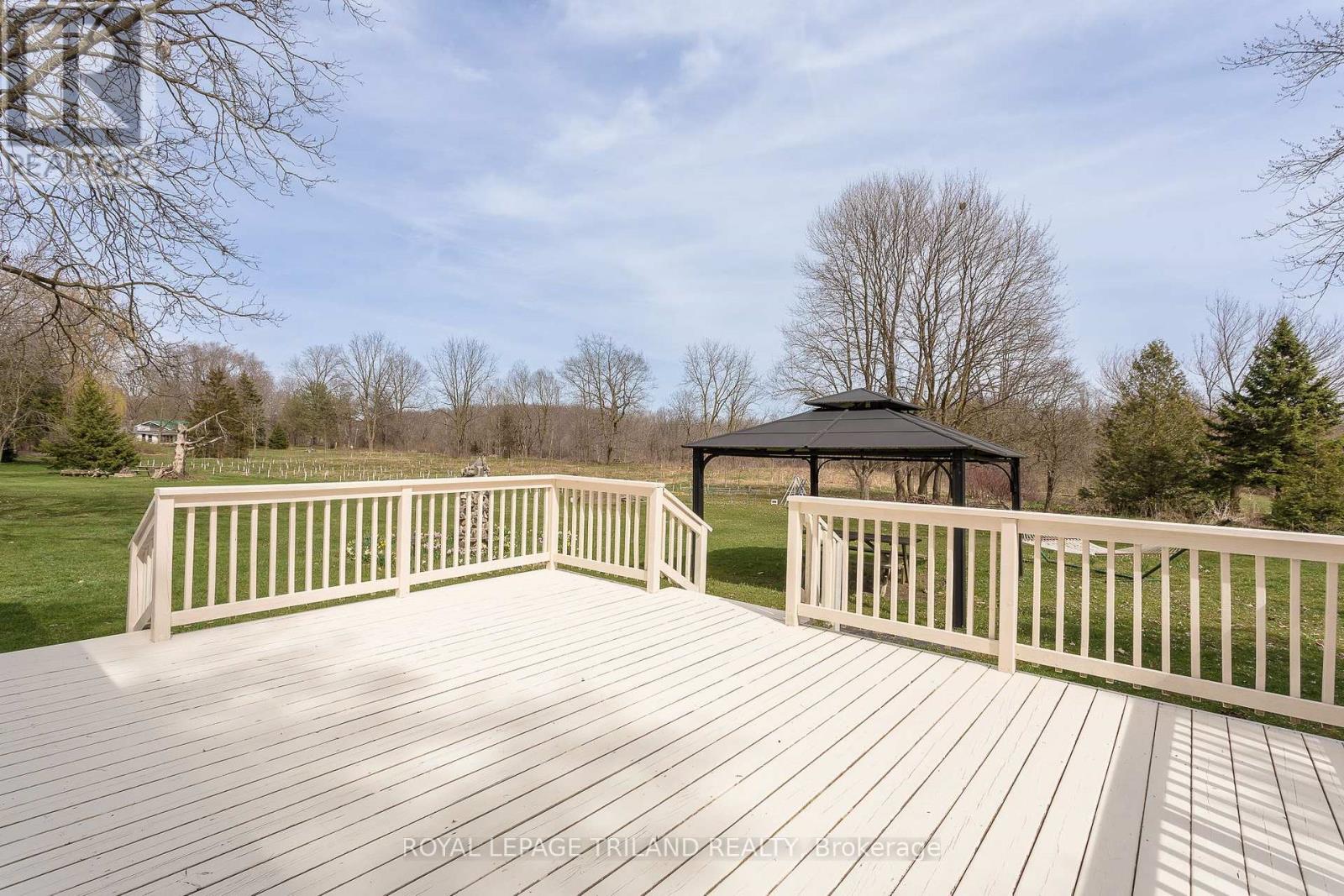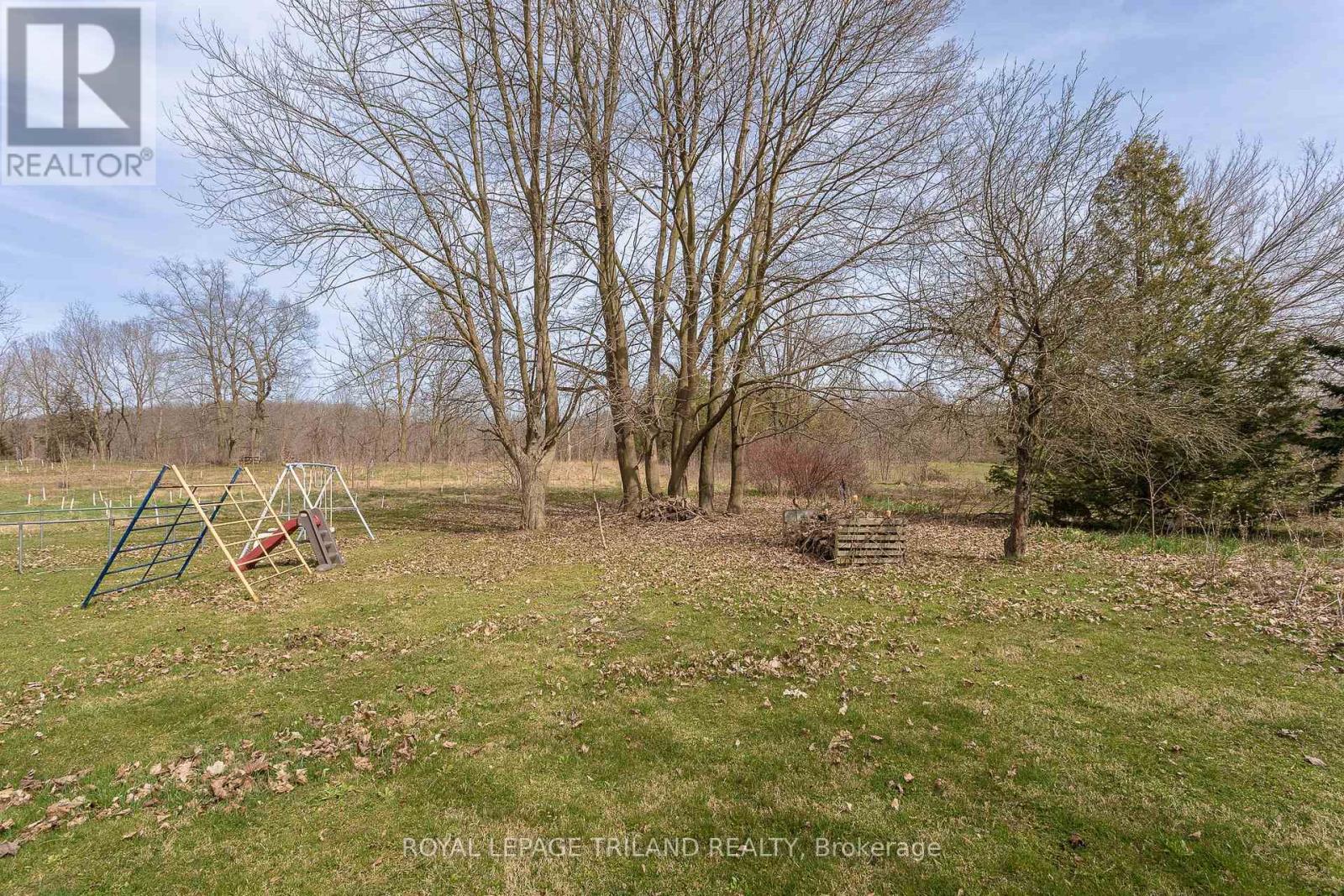20927 Lakeside Drive, Thames Centre, Ontario N0L 2P0 (28242060)
20927 Lakeside Drive Thames Centre, Ontario N0L 2P0
$325,000
Welcome to lakeside living! Nestled on the serene shores of Fanshawe Lake in Thorndale, Ontario, this charming cottage offers the perfect blend of comfort and tranquility. Cottage on leased land, monthly fee approximately $500. With 4 bedrooms and 1.5 baths, this cozy retreat provides ample space for family gatherings or weekend getaways. Enjoy the beauty of all four seasons with year-round living. Roof shingles are only 8 years old, electric car charging station included, and on-demand water heater owned. Convenient walk to the lake, swimming and canoeing or hike around the Fanshawe. This is a great, friendly community you will love. Don't miss your chance to own a slice of lakeside paradise on Fanshawe Lake. Schedule your viewing today and start making memories that will last a lifetime. Please note photos were taken when property was staged, which is no longer the case. (id:60297)
Property Details
| MLS® Number | X12116239 |
| Property Type | Single Family |
| Community Name | Rural Thames Centre |
| Easement | Unknown, None |
| Features | Conservation/green Belt |
| ParkingSpaceTotal | 4 |
| WaterFrontType | Waterfront |
Building
| BathroomTotal | 2 |
| BedroomsAboveGround | 4 |
| BedroomsTotal | 4 |
| Age | 51 To 99 Years |
| Appliances | Water Heater, Water Heater - Tankless, Microwave, Stove, Refrigerator |
| ArchitecturalStyle | Bungalow |
| ConstructionStyleAttachment | Detached |
| ExteriorFinish | Vinyl Siding |
| FoundationType | Block |
| HalfBathTotal | 1 |
| HeatingFuel | Electric |
| HeatingType | Heat Pump |
| StoriesTotal | 1 |
| SizeInterior | 700 - 1100 Sqft |
| Type | House |
Parking
| No Garage |
Land
| AccessType | Year-round Access |
| Acreage | No |
| Sewer | Septic System |
| SizeDepth | 120 Ft |
| SizeFrontage | 70 Ft |
| SizeIrregular | 70 X 120 Ft |
| SizeTotalText | 70 X 120 Ft|under 1/2 Acre |
| ZoningDescription | Cr-7 |
Rooms
| Level | Type | Length | Width | Dimensions |
|---|---|---|---|---|
| Main Level | Living Room | 6.35 m | 3.53 m | 6.35 m x 3.53 m |
| Main Level | Kitchen | 3.71 m | 2.39 m | 3.71 m x 2.39 m |
| Main Level | Bedroom | 3.17 m | 3.12 m | 3.17 m x 3.12 m |
| Main Level | Bedroom 2 | 3.17 m | 2.69 m | 3.17 m x 2.69 m |
| Main Level | Bedroom 3 | 3.12 m | 2.44 m | 3.12 m x 2.44 m |
| Main Level | Bedroom 4 | 2.69 m | 2.41 m | 2.69 m x 2.41 m |
https://www.realtor.ca/real-estate/28242060/20927-lakeside-drive-thames-centre-rural-thames-centre
Interested?
Contact us for more information
Melanie Pearce
Salesperson
THINKING OF SELLING or BUYING?
We Get You Moving!
Contact Us

About Steve & Julia
With over 40 years of combined experience, we are dedicated to helping you find your dream home with personalized service and expertise.
© 2025 Wiggett Properties. All Rights Reserved. | Made with ❤️ by Jet Branding

































