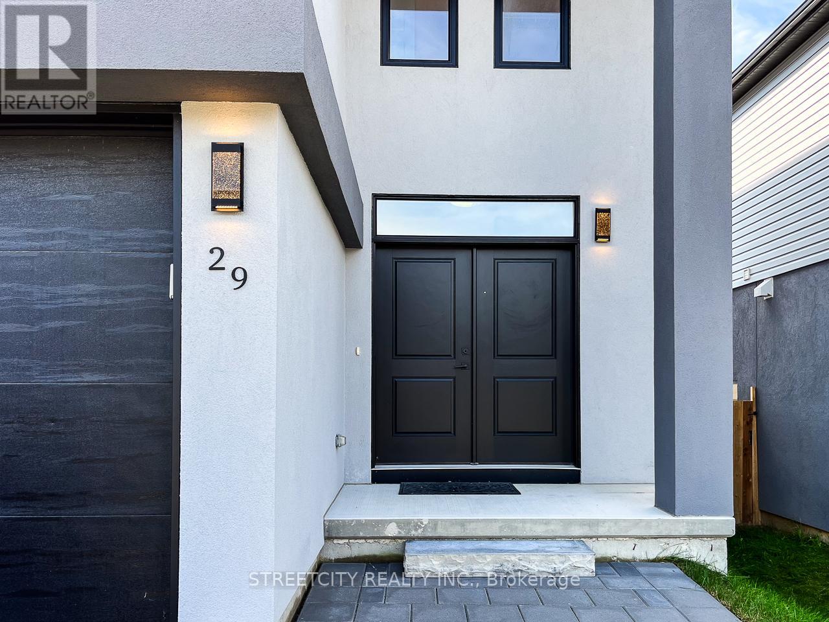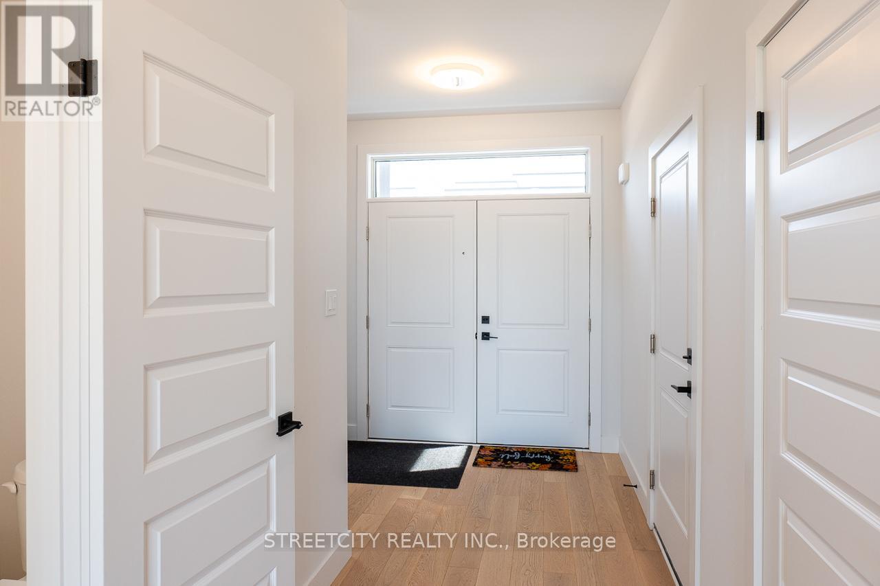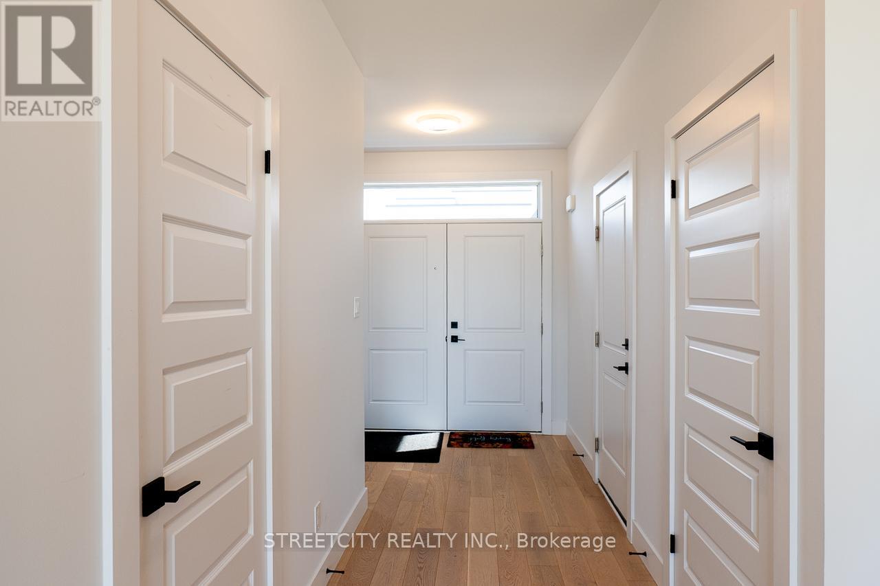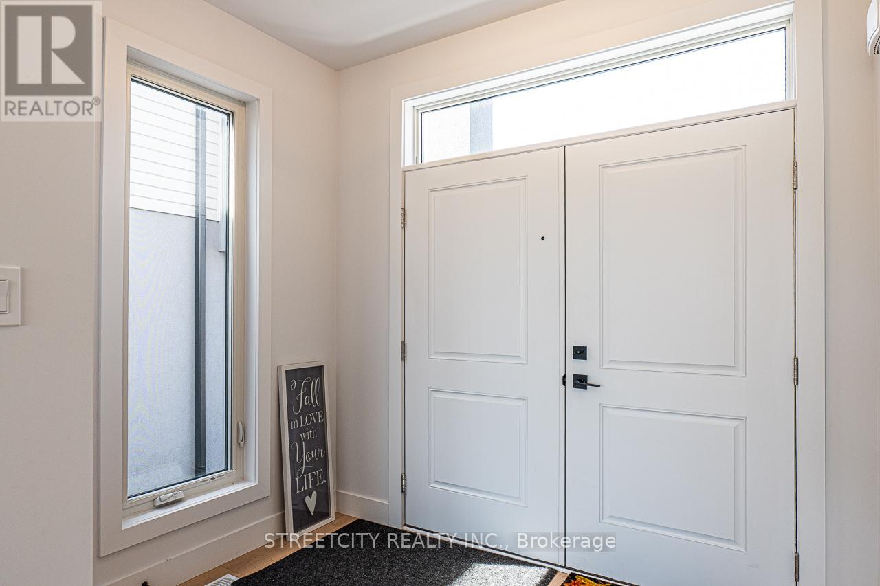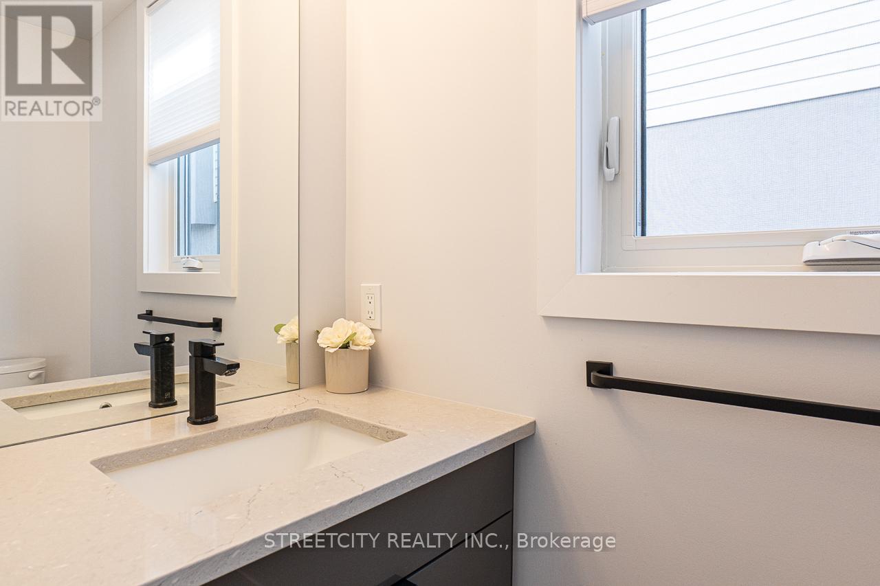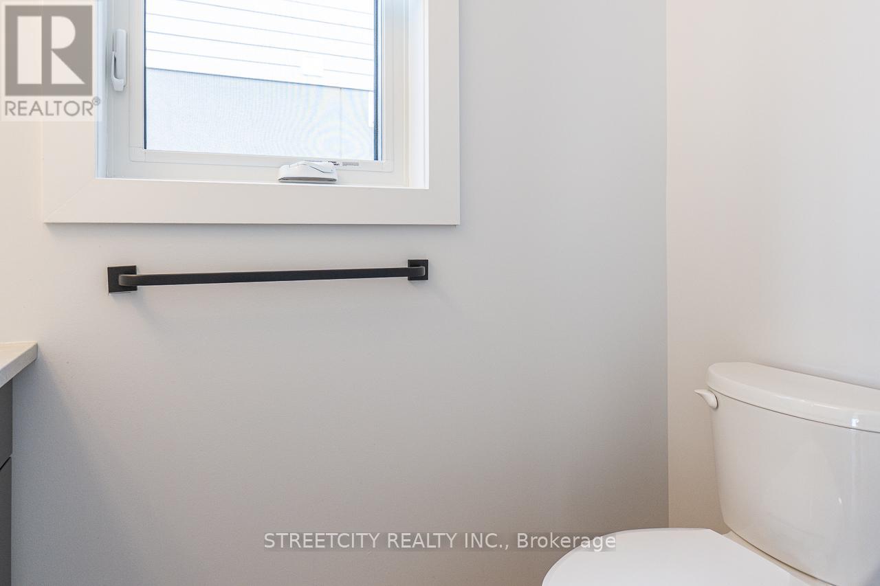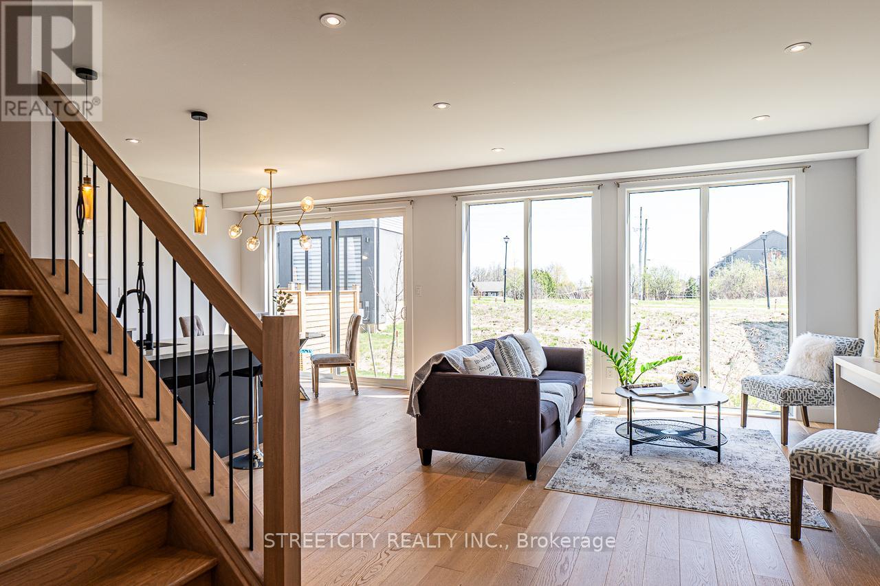29 - 1820 Canvas Way, London North (North B), Ontario N5X 0N5 (28241130)
29 - 1820 Canvas Way London North, Ontario N5X 0N5
$729,900Maintenance, Common Area Maintenance, Insurance
$129.35 Monthly
Maintenance, Common Area Maintenance, Insurance
$129.35 MonthlyThis beautiful, modern home was built by Patrik Hazzard Custom Homes Inc. in 2021, located ideally in Prestigious North London. This is a fantastic neighborhood, close to all amenities, Stoney Creek Community Center, YMCA, Library, Masonville Mall, UWO & University Hospital. This stylish new looking home has been designed with High-End Modern style features. Many upgraded features from the quality engineered hardwood & ceramic flooring, and stainless steel appliances. Double garage door, oversized windows, 9-foot ceilings, a large kitchen island, quartz countertops, and luxurious finishes. The wood staircases lead you to 3 bedrooms, a main bathroom and ensuite laundry on the second floor. The primary bedroom features a generous ensuite bathroom and walk-in closet. The lower level is suitable for extra storage space and features a rough-in for a possible bathroom. (id:60297)
Open House
This property has open houses!
2:00 pm
Ends at:4:00 pm
2:00 pm
Ends at:4:00 pm
2:00 pm
Ends at:4:00 pm
2:00 pm
Ends at:4:00 pm
Property Details
| MLS® Number | X12115758 |
| Property Type | Single Family |
| Community Name | North B |
| AmenitiesNearBy | Park, Public Transit |
| CommunityFeatures | Pet Restrictions |
| EquipmentType | Water Heater |
| Features | Hillside, Sloping, Lighting, Sump Pump |
| ParkingSpaceTotal | 4 |
| RentalEquipmentType | Water Heater |
| ViewType | View |
Building
| BathroomTotal | 3 |
| BedroomsAboveGround | 3 |
| BedroomsTotal | 3 |
| Age | 0 To 5 Years |
| Amenities | Separate Electricity Meters |
| Appliances | Water Heater, Water Meter, Dishwasher, Dryer, Stove, Washer, Refrigerator |
| BasementDevelopment | Unfinished |
| BasementFeatures | Walk-up |
| BasementType | N/a (unfinished) |
| ConstructionStyleAttachment | Detached |
| CoolingType | Central Air Conditioning, Ventilation System |
| ExteriorFinish | Concrete, Shingles |
| FireProtection | Alarm System, Smoke Detectors |
| FoundationType | Concrete, Poured Concrete |
| HalfBathTotal | 1 |
| HeatingFuel | Natural Gas |
| HeatingType | Forced Air |
| StoriesTotal | 2 |
| SizeInterior | 1600 - 1799 Sqft |
| Type | House |
Parking
| Attached Garage | |
| Garage |
Land
| Acreage | No |
| LandAmenities | Park, Public Transit |
| LandscapeFeatures | Landscaped |
| SurfaceWater | Lake/pond |
| ZoningDescription | H R5-3 (14) R6-5 (21) |
Rooms
| Level | Type | Length | Width | Dimensions |
|---|---|---|---|---|
| Second Level | Bathroom | 2.13 m | 0.64 m | 2.13 m x 0.64 m |
| Second Level | Kitchen | 5.79 m | 5.79 m | 5.79 m x 5.79 m |
| Second Level | Living Room | 4.78 m | 4.5 m | 4.78 m x 4.5 m |
| Second Level | Foyer | 5 m | 2.54 m | 5 m x 2.54 m |
| Third Level | Bedroom | 3.5 m | 3.43 m | 3.5 m x 3.43 m |
| Third Level | Bedroom 2 | 3.5 m | 3.5 m | 3.5 m x 3.5 m |
| Third Level | Primary Bedroom | 5 m | 3.89 m | 5 m x 3.89 m |
| Third Level | Bathroom | 3.38 m | 2.11 m | 3.38 m x 2.11 m |
| Third Level | Bathroom | 2.83 m | 1.62 m | 2.83 m x 1.62 m |
| Third Level | Laundry Room | 1.6 m | 1.65 m | 1.6 m x 1.65 m |
https://www.realtor.ca/real-estate/28241130/29-1820-canvas-way-london-north-north-b-north-b
Interested?
Contact us for more information
Dandan Chen
Salesperson
519 York Street
London, Ontario N6B 1R4
THINKING OF SELLING or BUYING?
We Get You Moving!
Contact Us

About Steve & Julia
With over 40 years of combined experience, we are dedicated to helping you find your dream home with personalized service and expertise.
© 2025 Wiggett Properties. All Rights Reserved. | Made with ❤️ by Jet Branding

