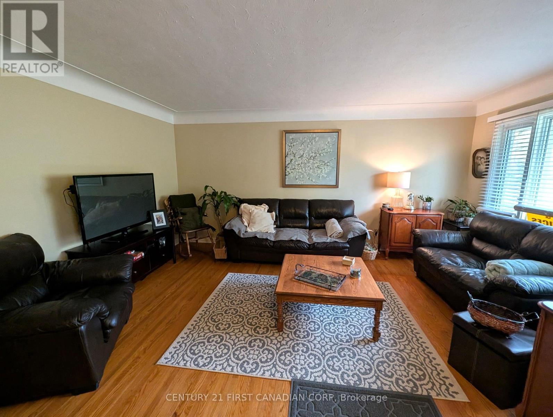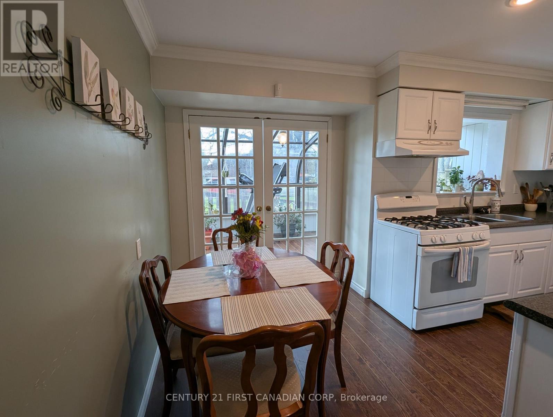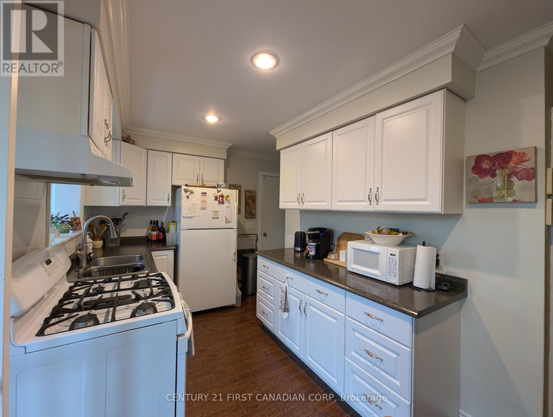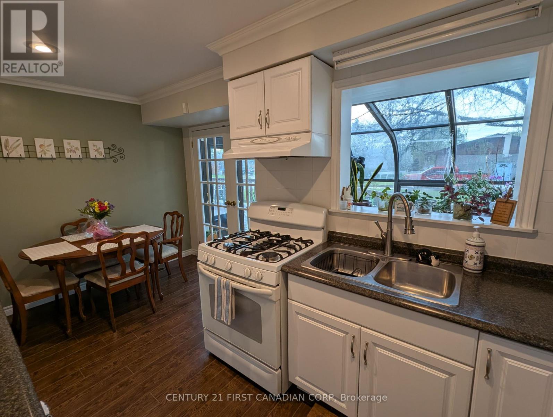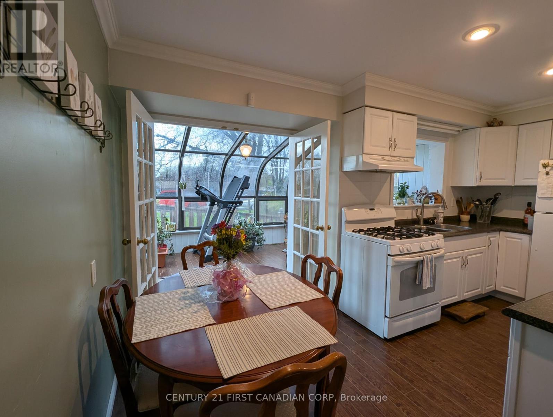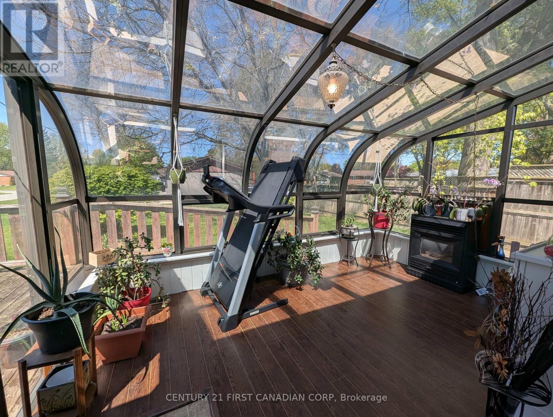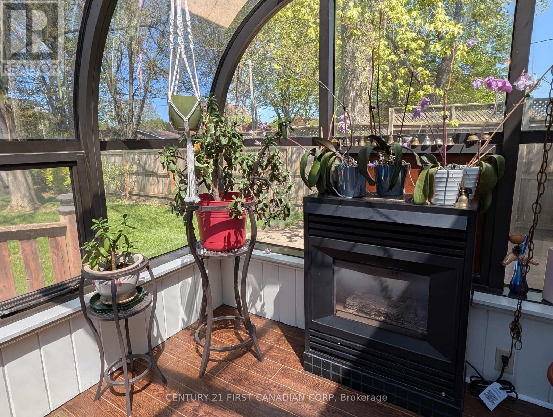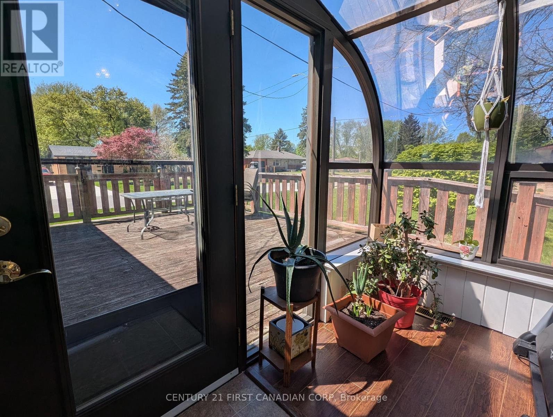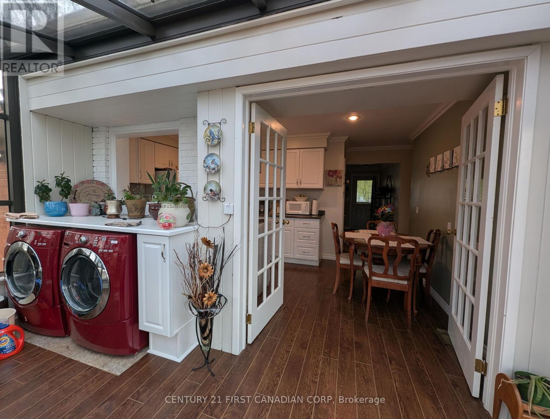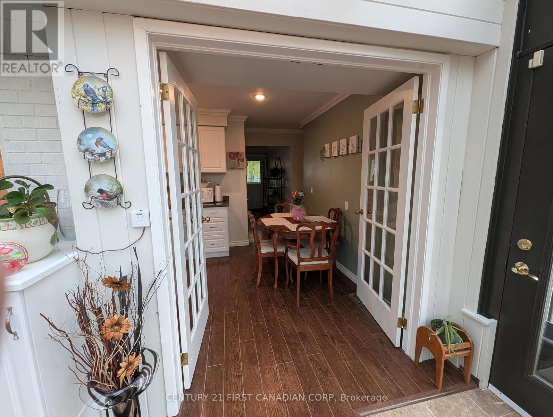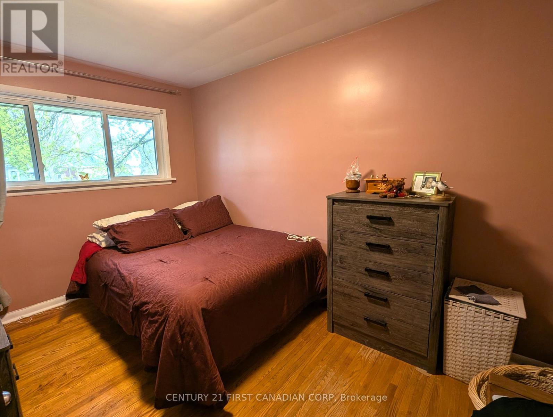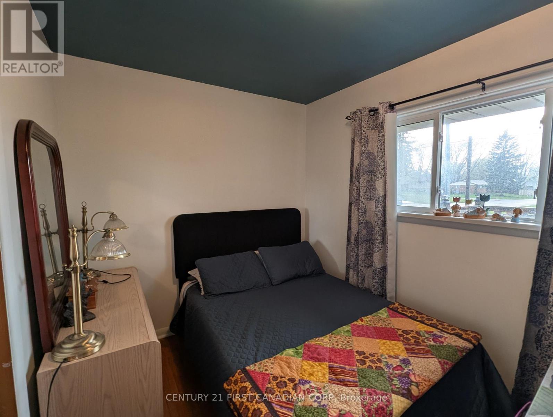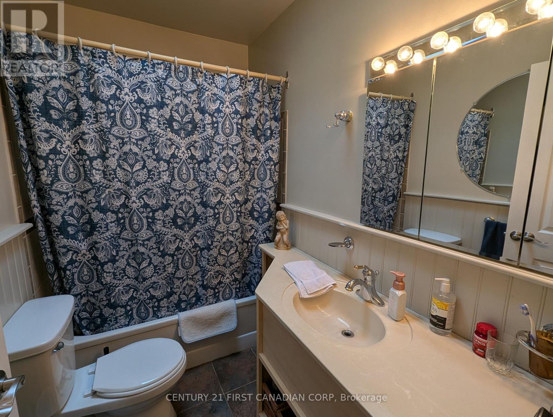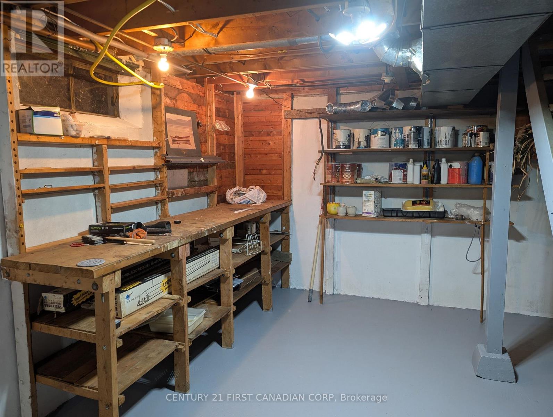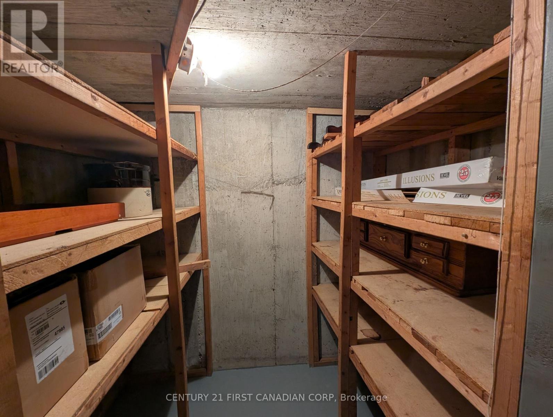336 Drury Lane, Strathroy-Caradoc (Nw), Ontario N7G 3G1 (28247903)
336 Drury Lane Strathroy-Caradoc, Ontario N7G 3G1
$499,900
Welcome to 336 Drury Lane, Strathroy! Located on a beautiful corner lot this cozy brick bungalow has the features that make main floor living convenient & comfortable! Walking in the front door you are drawn to the natural light provided by the large 4 season sunroom adjoined to the kitchen! In the sunroom you will enjoy the natural gas fireplace, views of the back yard & access to the large back deck. Hardwood flooring in front living room leads to the three nice size bedrooms equipped with closets & one four piece bathroom. The unfinished basement leaves opportunity for your needs and imagination. Attached single garage, concrete driveway / sidewalks, large back deck, rear concrete patio area, mature trees and large yard are great outdoor features to enjoy! (id:60297)
Property Details
| MLS® Number | X12118652 |
| Property Type | Single Family |
| Community Name | NW |
| AmenitiesNearBy | Park, Hospital |
| EquipmentType | None |
| Features | Flat Site, Dry |
| ParkingSpaceTotal | 3 |
| RentalEquipmentType | None |
| Structure | Deck |
Building
| BathroomTotal | 1 |
| BedroomsAboveGround | 3 |
| BedroomsTotal | 3 |
| Amenities | Fireplace(s) |
| Appliances | Water Heater, Dryer, Stove, Washer, Refrigerator |
| ArchitecturalStyle | Bungalow |
| BasementDevelopment | Unfinished |
| BasementType | N/a (unfinished) |
| ConstructionStyleAttachment | Detached |
| CoolingType | Central Air Conditioning |
| ExteriorFinish | Brick |
| FireplacePresent | Yes |
| FireplaceTotal | 1 |
| FoundationType | Poured Concrete |
| HeatingFuel | Natural Gas |
| HeatingType | Forced Air |
| StoriesTotal | 1 |
| SizeInterior | 700 - 1100 Sqft |
| Type | House |
| UtilityWater | Municipal Water |
Parking
| Attached Garage | |
| Garage |
Land
| Acreage | No |
| LandAmenities | Park, Hospital |
| Sewer | Sanitary Sewer |
| SizeDepth | 135 Ft |
| SizeFrontage | 65 Ft |
| SizeIrregular | 65 X 135 Ft ; 135.36ft. X 65.27ft X135.35ft X 65.27ft |
| SizeTotalText | 65 X 135 Ft ; 135.36ft. X 65.27ft X135.35ft X 65.27ft |
| ZoningDescription | R1 |
Rooms
| Level | Type | Length | Width | Dimensions |
|---|---|---|---|---|
| Basement | Other | 7 m | 10.31 m | 7 m x 10.31 m |
| Main Level | Living Room | 5.1 m | 3.43 m | 5.1 m x 3.43 m |
| Main Level | Kitchen | 4.72 m | 2.36 m | 4.72 m x 2.36 m |
| Main Level | Sunroom | 4.39 m | 2.87 m | 4.39 m x 2.87 m |
| Main Level | Bathroom | 2.39 m | 1.5 m | 2.39 m x 1.5 m |
| Main Level | Bedroom | 3.81 m | 2.69 m | 3.81 m x 2.69 m |
| Main Level | Bedroom 2 | 3.76 m | 2.39 m | 3.76 m x 2.39 m |
| Main Level | Bedroom 3 | 2.74 m | 2.62 m | 2.74 m x 2.62 m |
Utilities
| Electricity | Installed |
| Sewer | Installed |
https://www.realtor.ca/real-estate/28247903/336-drury-lane-strathroy-caradoc-nw-nw
Interested?
Contact us for more information
Tim Cann
Salesperson
THINKING OF SELLING or BUYING?
We Get You Moving!
Contact Us

About Steve & Julia
With over 40 years of combined experience, we are dedicated to helping you find your dream home with personalized service and expertise.
© 2025 Wiggett Properties. All Rights Reserved. | Made with ❤️ by Jet Branding

