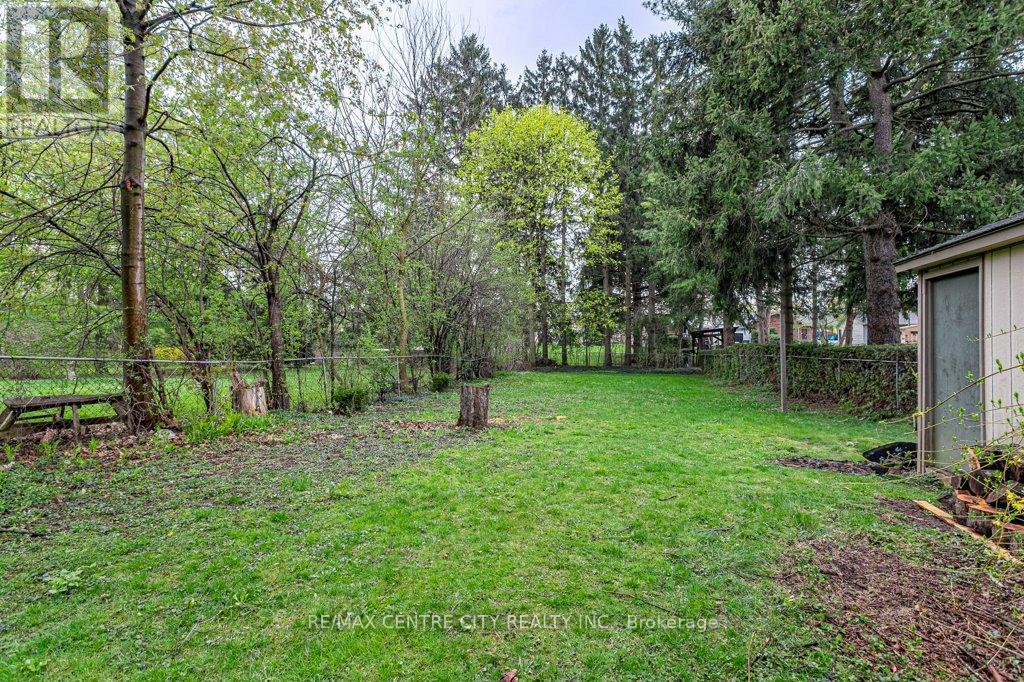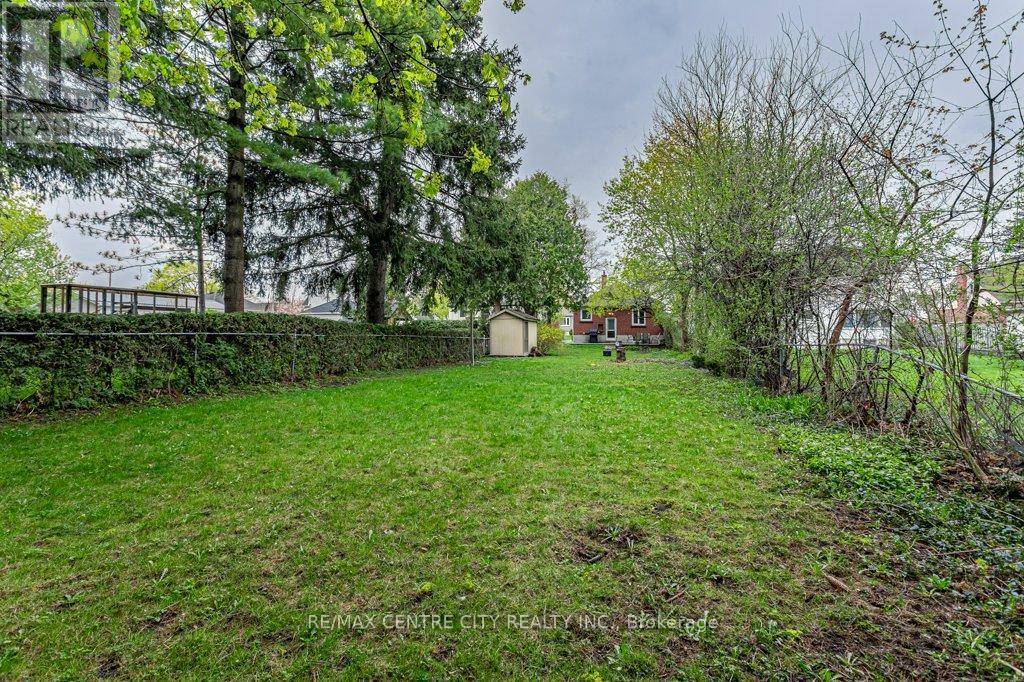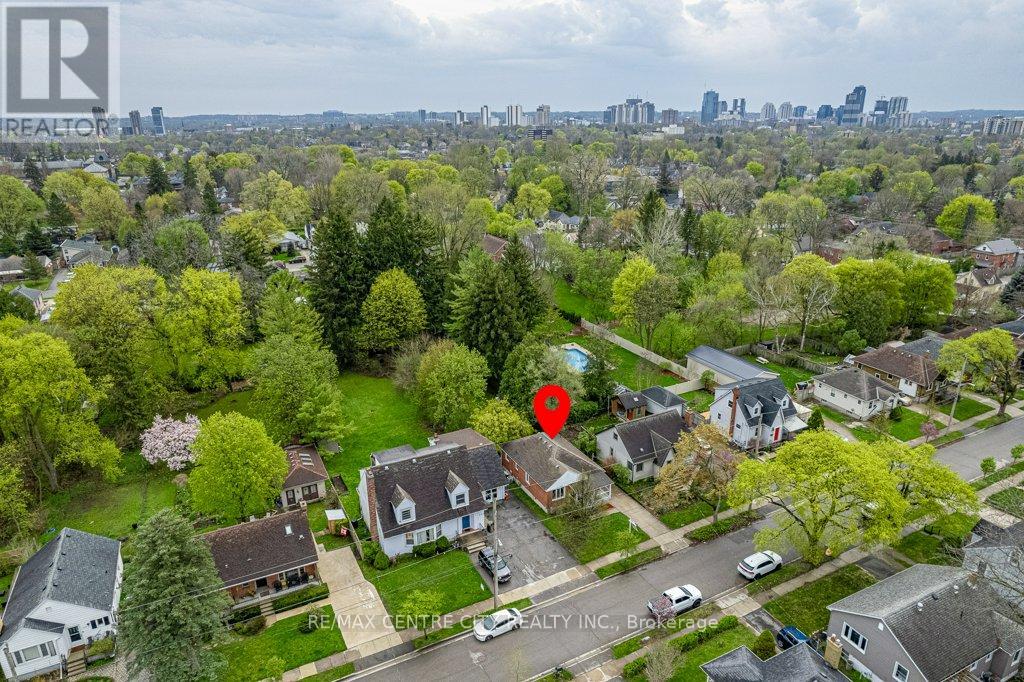627 Wallace Street, London, Ontario N5Y 3R8 (28250977)
627 Wallace Street London, Ontario N5Y 3R8
$519,000
Welcome to 627 Wallace Street in the heart of London's friendly Carling Heights neighbourhood. Situated on a quiet, dead end street, this 3+1 Bedroom, 2 Bathroom, brick bungalow is steps to downtown, Carling Arena, Knollwood Public School, parks and much more. The large, covered front porch is ideal for neighbourly chats and morning coffees. The main floor consists of 3 bedrooms (3rd bedroom currently used as an office), the main bathroom and a cozy living room. Also on this level is a separate dining room with bay window leading to the bright kitchen toward the back yard and lower level. Downstairs offers an opportunity to create a second living area with a bedroom, recreation room, bathroom and small kitchenette. Enjoy the private, fully fenced, large backyard and private single driveway for 3+ cars. This property makes for a great first time home buyer looking to subsidize their mortgage or an investor looking to further develop the property for resale. This adorable home is within walking distance to EVERYTHING (id:60297)
Property Details
| MLS® Number | X12120289 |
| Property Type | Single Family |
| Community Name | East C |
| AmenitiesNearBy | Park, Public Transit, Schools, Place Of Worship |
| CommunityFeatures | Community Centre |
| EquipmentType | Water Heater |
| Features | Flat Site, Dry |
| ParkingSpaceTotal | 3 |
| RentalEquipmentType | Water Heater |
| Structure | Patio(s), Porch, Shed |
Building
| BathroomTotal | 2 |
| BedroomsAboveGround | 3 |
| BedroomsBelowGround | 1 |
| BedroomsTotal | 4 |
| Age | 51 To 99 Years |
| Appliances | Dishwasher, Dryer, Stove, Washer, Refrigerator |
| ArchitecturalStyle | Bungalow |
| BasementDevelopment | Partially Finished |
| BasementType | N/a (partially Finished) |
| ConstructionStyleAttachment | Detached |
| CoolingType | Central Air Conditioning |
| ExteriorFinish | Brick |
| FoundationType | Block |
| HeatingFuel | Natural Gas |
| HeatingType | Forced Air |
| StoriesTotal | 1 |
| SizeInterior | 700 - 1100 Sqft |
| Type | House |
| UtilityWater | Municipal Water |
Parking
| No Garage |
Land
| Acreage | No |
| LandAmenities | Park, Public Transit, Schools, Place Of Worship |
| Sewer | Sanitary Sewer |
| SizeDepth | 238 Ft ,9 In |
| SizeFrontage | 37 Ft ,1 In |
| SizeIrregular | 37.1 X 238.8 Ft ; 37.09 X 238.62 X 37.09 X 237.76 |
| SizeTotalText | 37.1 X 238.8 Ft ; 37.09 X 238.62 X 37.09 X 237.76|under 1/2 Acre |
| ZoningDescription | R1-5 |
Rooms
| Level | Type | Length | Width | Dimensions |
|---|---|---|---|---|
| Basement | Recreational, Games Room | 3.38 m | 3.76 m | 3.38 m x 3.76 m |
| Basement | Utility Room | 2.51 m | 5.41 m | 2.51 m x 5.41 m |
| Basement | Bathroom | 1.85 m | 1.8 m | 1.85 m x 1.8 m |
| Basement | Bedroom | 3.43 m | 3.28 m | 3.43 m x 3.28 m |
| Basement | Kitchen | 3.4 m | 1.88 m | 3.4 m x 1.88 m |
| Main Level | Bathroom | 2.39 m | 1.98 m | 2.39 m x 1.98 m |
| Main Level | Bedroom | 3.48 m | 2.9 m | 3.48 m x 2.9 m |
| Main Level | Bedroom | 3.48 m | 3.61 m | 3.48 m x 3.61 m |
| Main Level | Dining Room | 3.45 m | 3 m | 3.45 m x 3 m |
| Main Level | Kitchen | 2.41 m | 2.72 m | 2.41 m x 2.72 m |
| Main Level | Living Room | 3.48 m | 4.78 m | 3.48 m x 4.78 m |
| Main Level | Primary Bedroom | 3.51 m | 3.05 m | 3.51 m x 3.05 m |
Utilities
| Cable | Available |
| Sewer | Installed |
https://www.realtor.ca/real-estate/28250977/627-wallace-street-london-east-c
Interested?
Contact us for more information
Emma Wright
Broker
Ryan Mulligan
Broker
THINKING OF SELLING or BUYING?
We Get You Moving!
Contact Us

About Steve & Julia
With over 40 years of combined experience, we are dedicated to helping you find your dream home with personalized service and expertise.
© 2025 Wiggett Properties. All Rights Reserved. | Made with ❤️ by Jet Branding


































