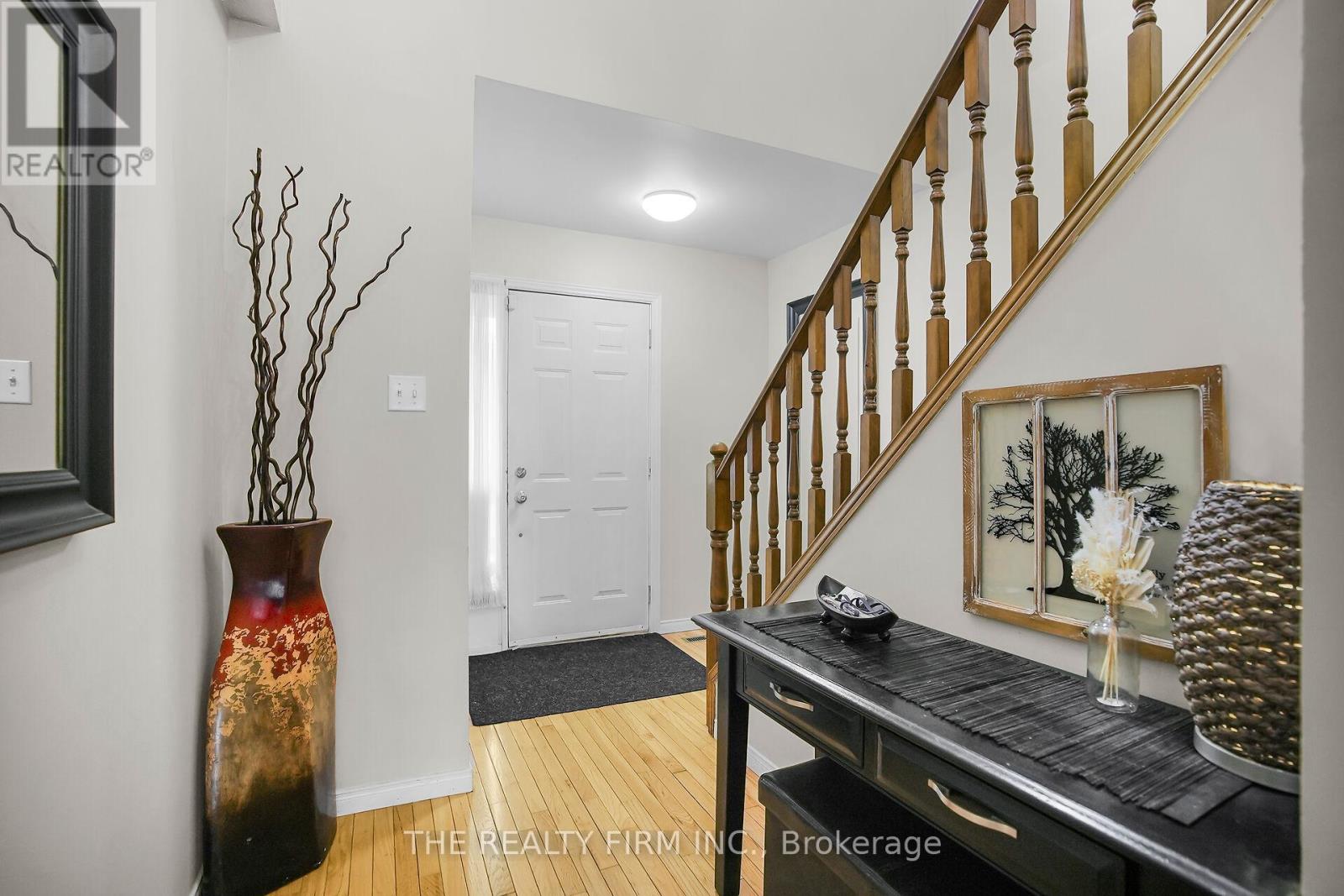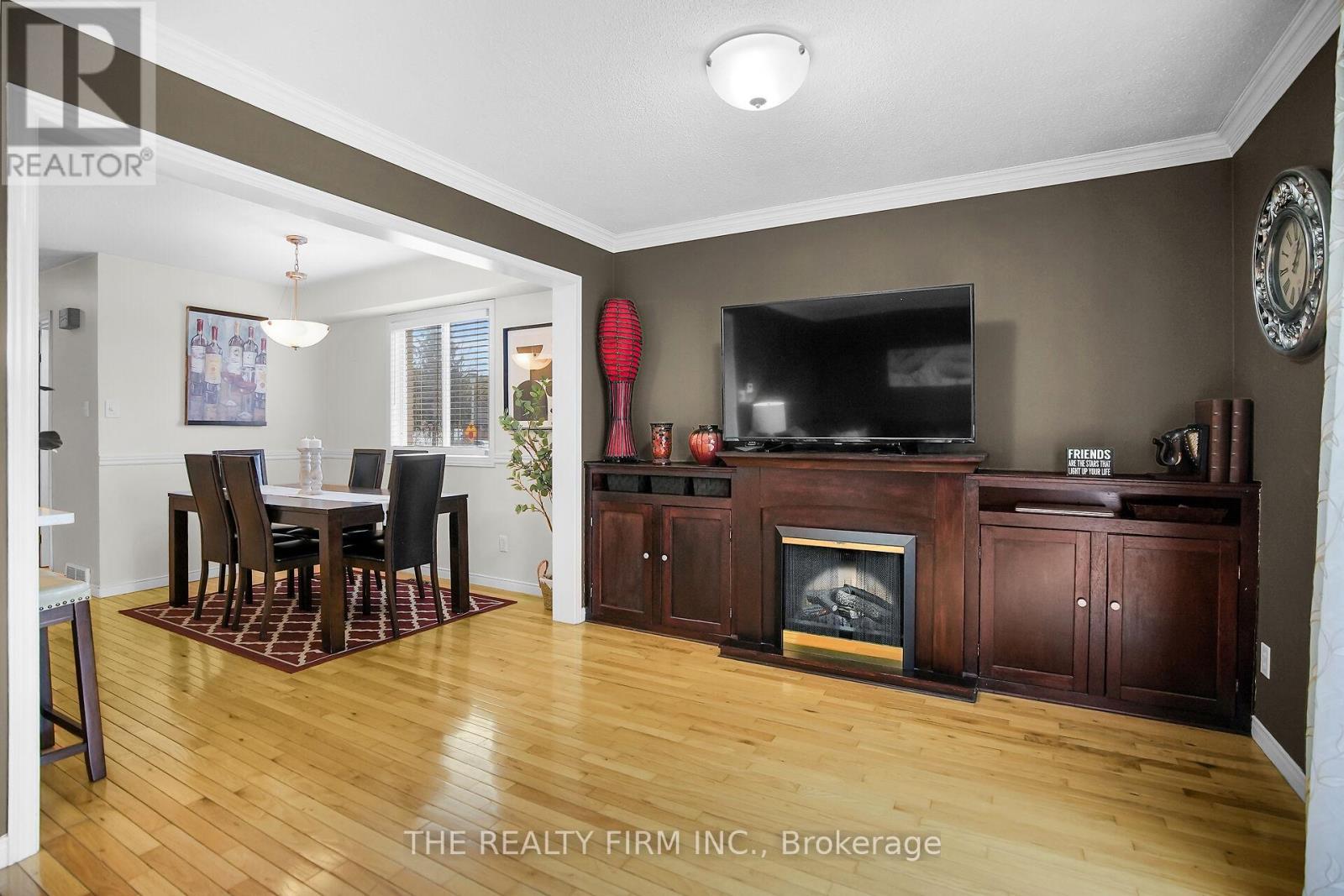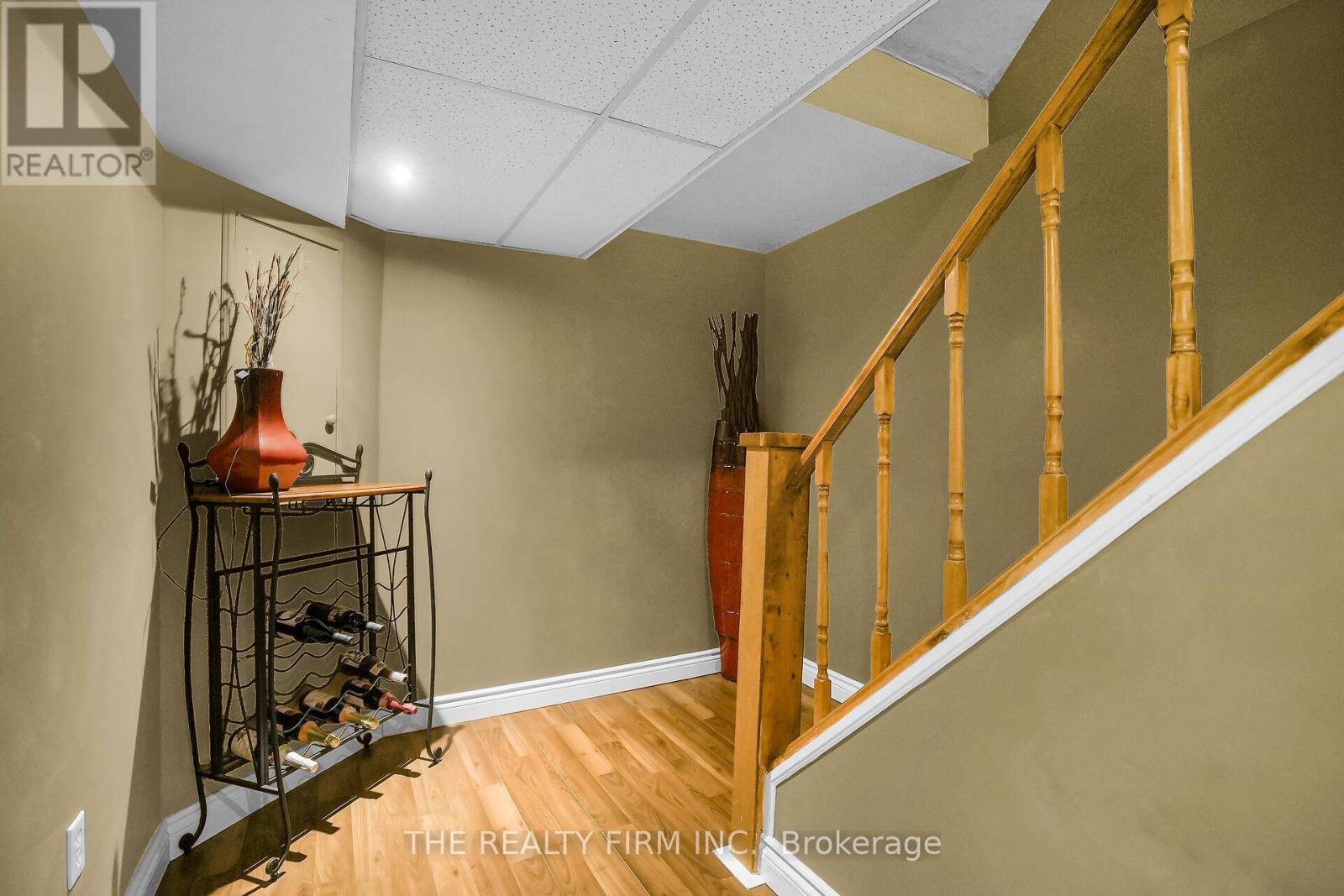1731 Marconi Boulevard, London East (East I), Ontario N5V 4V4 (28249334)
1731 Marconi Boulevard London East, Ontario N5V 4V4
$589,900
Welcome to this exceptional 3-bedroom, 2.5-bathroom semi-detached home in the highly sought-after community of Trafalgar Heights. This beautifully maintained two-storey property offers a single-car attached garage, a double driveway, and a fully finished basement that backs onto peaceful green space, providing both privacy and a serene setting. Step inside to a grand foyer that opens into a spacious kitchen, featuring rich cabinetry, ample counter space, and gleaming hardwood floors that flow throughout the main level. The inviting living room boasts a cozy fireplace, built-in shelving, and direct access to a two-tiered deckperfect for entertaining or enjoying quiet moments in the fully fenced, professionally landscaped backyard. Such a rare find as you will love the convenience of a second-floor laundry room and a generously sized primary bedroom complete with a 3-piece ensuite and a walk-in closet. The spacious finished basement offers a large rec room, perfect for a home theatre, play area, gym, or additional living space to suit your needs. Thoughtful updates over the years include hardwood flooring (2006), a new roof (2008), and the finished basement (2011). Ideally located close to schools, shopping, parks, and offering quick access to Highway 401, this is a rare opportunity to own a move-in-ready home in a welcoming, family-friendly neighbourhood. Dont miss your chance to call it your own. (id:60297)
Property Details
| MLS® Number | X12119590 |
| Property Type | Single Family |
| Community Name | East I |
| Features | Flat Site, Dry |
| ParkingSpaceTotal | 4 |
| Structure | Patio(s) |
Building
| BathroomTotal | 3 |
| BedroomsAboveGround | 3 |
| BedroomsTotal | 3 |
| Age | 31 To 50 Years |
| Amenities | Fireplace(s) |
| Appliances | Dishwasher, Dryer, Stove, Washer, Refrigerator |
| BasementDevelopment | Finished |
| BasementType | Full (finished) |
| ConstructionStyleAttachment | Semi-detached |
| CoolingType | Central Air Conditioning |
| ExteriorFinish | Brick, Vinyl Siding |
| FireplacePresent | Yes |
| FoundationType | Concrete |
| HalfBathTotal | 1 |
| HeatingFuel | Natural Gas |
| HeatingType | Forced Air |
| StoriesTotal | 2 |
| SizeInterior | 1100 - 1500 Sqft |
| Type | House |
| UtilityWater | Municipal Water |
Parking
| Attached Garage | |
| Garage |
Land
| Acreage | No |
| LandscapeFeatures | Landscaped |
| Sewer | Sanitary Sewer |
| SizeDepth | 115 Ft ,2 In |
| SizeFrontage | 30 Ft ,9 In |
| SizeIrregular | 30.8 X 115.2 Ft |
| SizeTotalText | 30.8 X 115.2 Ft|under 1/2 Acre |
| ZoningDescription | R2-3 |
Rooms
| Level | Type | Length | Width | Dimensions |
|---|---|---|---|---|
| Second Level | Primary Bedroom | 4.85 m | 3.27 m | 4.85 m x 3.27 m |
| Second Level | Bedroom 2 | 3.27 m | 2.92 m | 3.27 m x 2.92 m |
| Second Level | Bedroom 3 | 3.65 m | 2.97 m | 3.65 m x 2.97 m |
| Second Level | Laundry Room | 2.13 m | 1.93 m | 2.13 m x 1.93 m |
| Lower Level | Recreational, Games Room | 6.07 m | 3.65 m | 6.07 m x 3.65 m |
| Lower Level | Den | 2.13 m | 1.93 m | 2.13 m x 1.93 m |
| Lower Level | Utility Room | 4.21 m | 2.23 m | 4.21 m x 2.23 m |
| Main Level | Kitchen | 3.12 m | 3.04 m | 3.12 m x 3.04 m |
| Main Level | Dining Room | 3.04 m | 2.89 m | 3.04 m x 2.89 m |
| Main Level | Living Room | 6.04 m | 3.12 m | 6.04 m x 3.12 m |
https://www.realtor.ca/real-estate/28249334/1731-marconi-boulevard-london-east-east-i-east-i
Interested?
Contact us for more information
Angee George
Salesperson
Myla Theresa George
Salesperson
THINKING OF SELLING or BUYING?
We Get You Moving!
Contact Us

About Steve & Julia
With over 40 years of combined experience, we are dedicated to helping you find your dream home with personalized service and expertise.
© 2025 Wiggett Properties. All Rights Reserved. | Made with ❤️ by Jet Branding




































