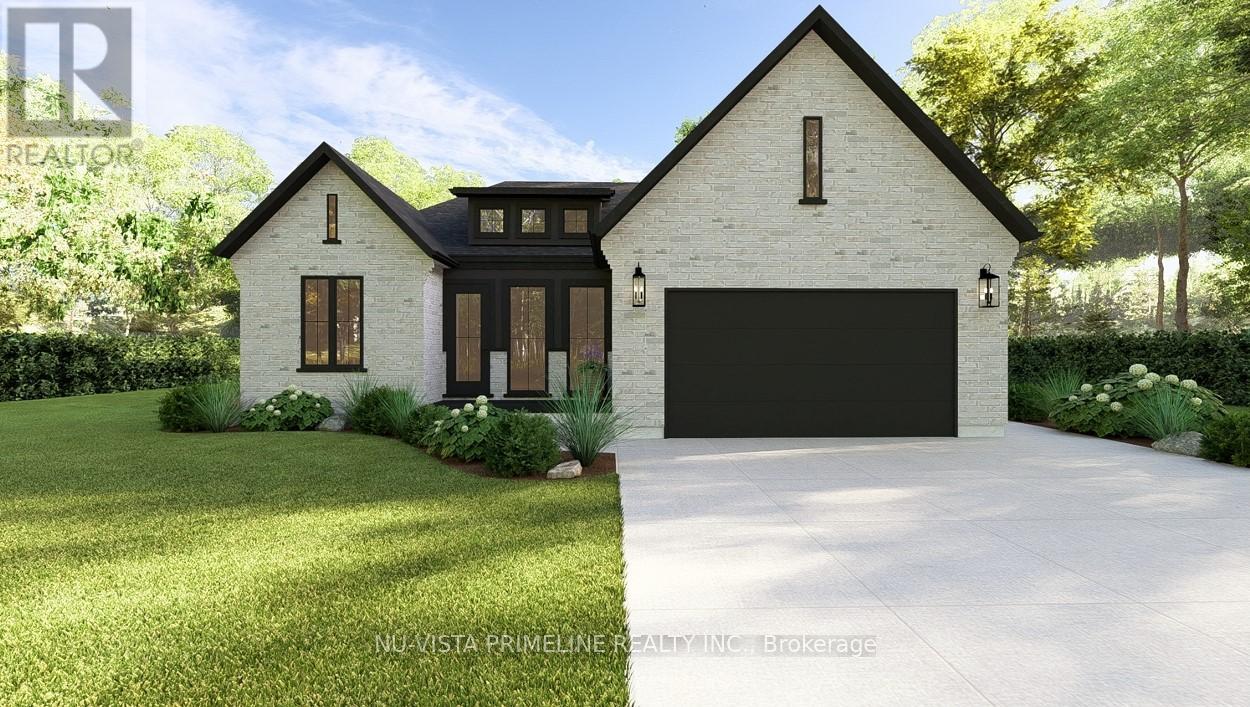186 Timberwalk Trail, Middlesex Centre (Ilderton), Ontario N0M 2A0 (28250037)
186 Timberwalk Trail Middlesex Centre, Ontario N0M 2A0
$979,900
Welcome to this stunning One Floor Bungalow 2 plus 2 bed room Home by Legacy Homes, soon to start building and should be completed by end of Oct/Nov 2025. A beautiful exterior with brick and stucco that catches the eye of all who drive by. This home has a total finished area of 2941 sq ft (1739 main and 1202 lower) of total luxury. 9 ft ceiling on main floor through out plus 10 ft ceilings in the Great room and dining area. Hardwood and ceramic through the entire main floor and luxury wide plank flooring throughout finished area in the basement. The kitchen is of a beautiful, European style with a walk in pantry, centre island, quarts counters, wide open to eating area and great room with gas fireplace and built-ins on either side. .Loads of windows across the back and front of this home .Large primary bed room with stunning ensuite with glass shower and stand alone soaker tub, 2 sink vanity with quarts counters and also a big walk-in closet. Second bed room is of a good size, separate from primary with a large closet and a full bath near by. Open concept dining and study area as you walk in. Open stair case leading to wide open rec room 26 ft by 22 ft which is great for large gatherings. 2 more bedrooms and one full bath in lower, extra high basement ceilings which is grand. This a very well laid out home on a quiet crescent in a fantastic area minutes to London. Legacy Homes has other layouts and designs but also is a complete custom builder that can make your ideas of your new home come true. Other lots to choose from. Legacy has a one floor to show presently being built almost finished. Note: pictures shown are from a previous home and may have differences from the home currently being built. (id:60297)
Property Details
| MLS® Number | X12119776 |
| Property Type | Single Family |
| Community Name | Ilderton |
| AmenitiesNearBy | Park, Schools |
| CommunityFeatures | Community Centre |
| EquipmentType | Water Heater |
| Features | Level Lot, Flat Site, Sump Pump |
| ParkingSpaceTotal | 4 |
| RentalEquipmentType | Water Heater |
| Structure | Porch |
Building
| BathroomTotal | 3 |
| BedroomsAboveGround | 2 |
| BedroomsBelowGround | 2 |
| BedroomsTotal | 4 |
| Age | New Building |
| Amenities | Fireplace(s) |
| ArchitecturalStyle | Bungalow |
| BasementDevelopment | Finished |
| BasementType | N/a (finished) |
| ConstructionStyleAttachment | Detached |
| CoolingType | Central Air Conditioning |
| ExteriorFinish | Brick, Stucco |
| FireplacePresent | Yes |
| FoundationType | Concrete |
| HeatingFuel | Natural Gas |
| HeatingType | Forced Air |
| StoriesTotal | 1 |
| SizeInterior | 1500 - 2000 Sqft |
| Type | House |
| UtilityWater | Municipal Water |
Parking
| Attached Garage | |
| Garage |
Land
| Acreage | No |
| LandAmenities | Park, Schools |
| Sewer | Sanitary Sewer |
| SizeDepth | 108 Ft ,3 In |
| SizeFrontage | 53 Ft ,6 In |
| SizeIrregular | 53.5 X 108.3 Ft |
| SizeTotalText | 53.5 X 108.3 Ft |
Rooms
| Level | Type | Length | Width | Dimensions |
|---|---|---|---|---|
| Lower Level | Bedroom 4 | 6.03 m | 3.62 m | 6.03 m x 3.62 m |
| Lower Level | Recreational, Games Room | 6.79 m | 8.07 m | 6.79 m x 8.07 m |
| Lower Level | Bedroom 3 | 4.19 m | 3.62 m | 4.19 m x 3.62 m |
| Main Level | Foyer | 2.8 m | 1.23 m | 2.8 m x 1.23 m |
| Main Level | Great Room | 5.97 m | 4.06 m | 5.97 m x 4.06 m |
| Main Level | Kitchen | 5.97 m | 2.74 m | 5.97 m x 2.74 m |
| Main Level | Dining Room | 5.97 m | 2.44 m | 5.97 m x 2.44 m |
| Main Level | Primary Bedroom | 4.42 m | 3.96 m | 4.42 m x 3.96 m |
| Main Level | Bedroom 2 | 3.96 m | 2.92 m | 3.96 m x 2.92 m |
| Main Level | Office | 3.99 m | 2.56 m | 3.99 m x 2.56 m |
| Main Level | Laundry Room | 3.11 m | 3.02 m | 3.11 m x 3.02 m |
Utilities
| Cable | Available |
| Electricity | Installed |
| Sewer | Installed |
https://www.realtor.ca/real-estate/28250037/186-timberwalk-trail-middlesex-centre-ilderton-ilderton
Interested?
Contact us for more information
Anthony Roach
Broker of Record
805 Adelaide St. N.
London, Ontario N5Y 2L8
THINKING OF SELLING or BUYING?
We Get You Moving!
Contact Us

About Steve & Julia
With over 40 years of combined experience, we are dedicated to helping you find your dream home with personalized service and expertise.
© 2025 Wiggett Properties. All Rights Reserved. | Made with ❤️ by Jet Branding












































