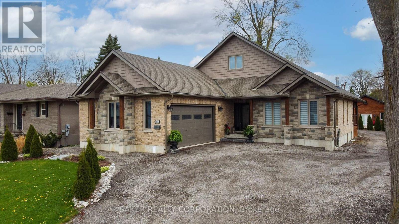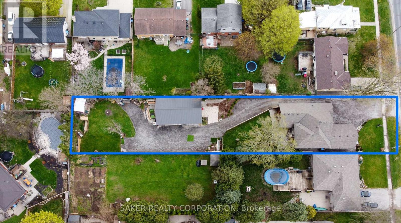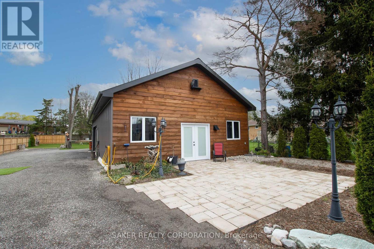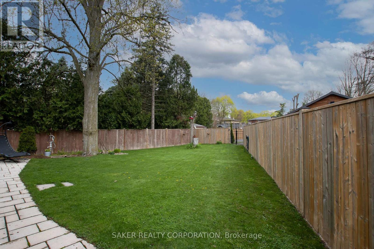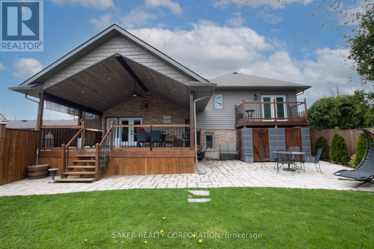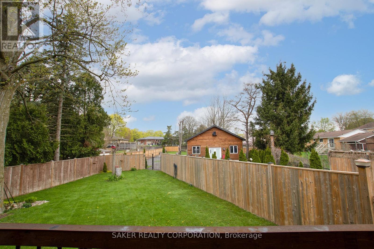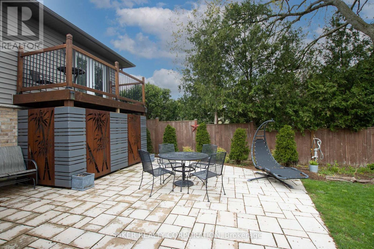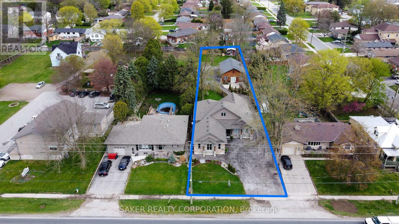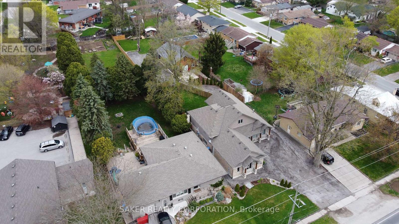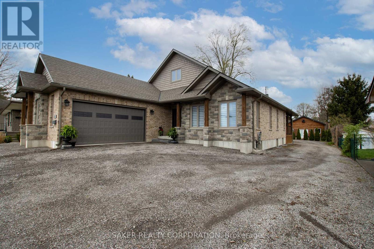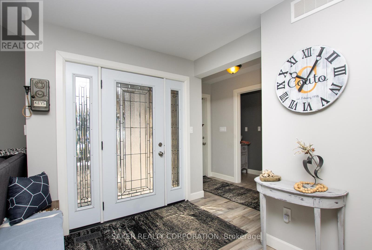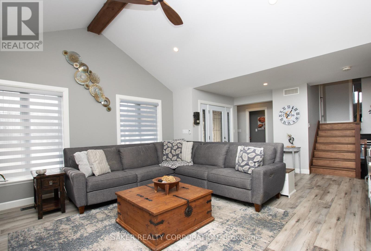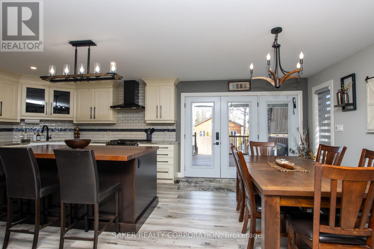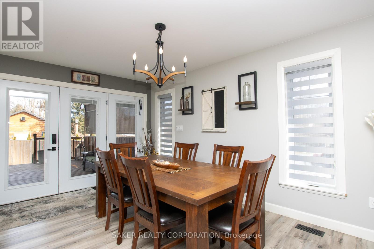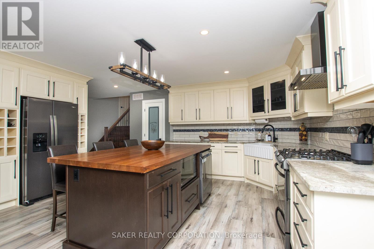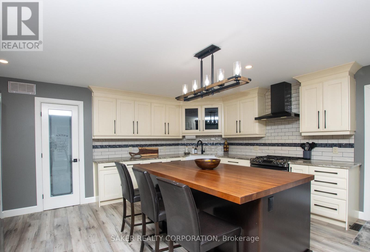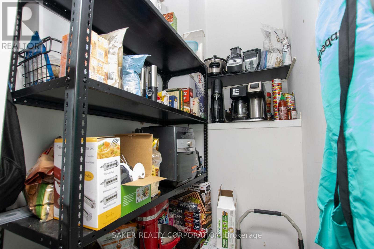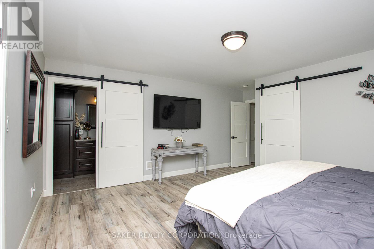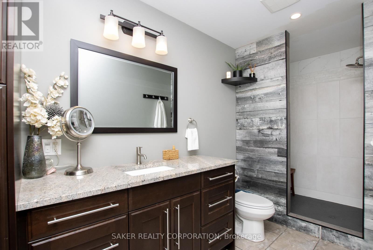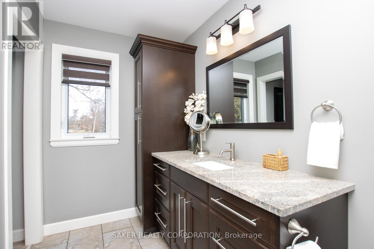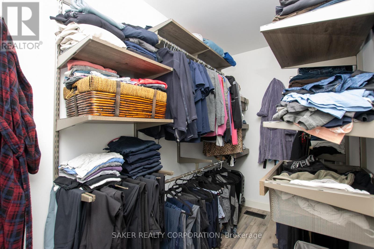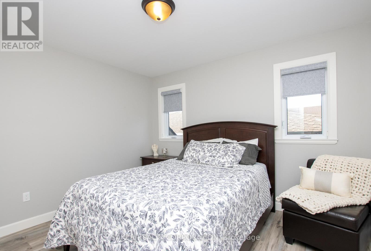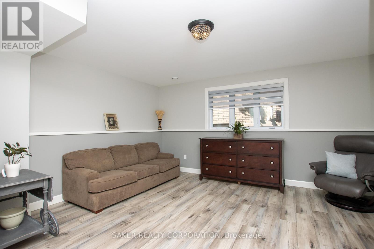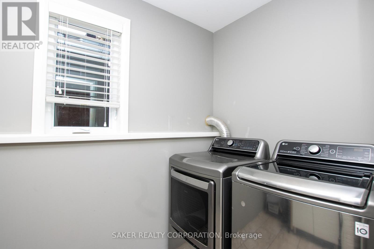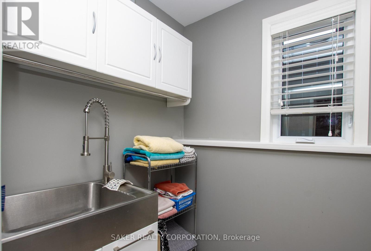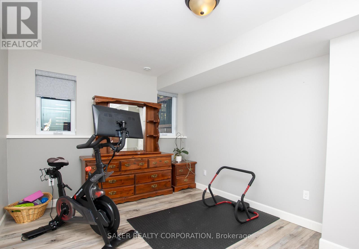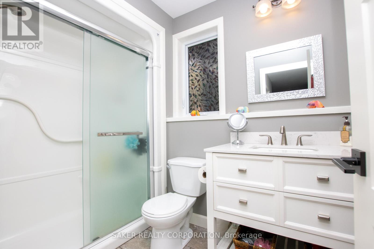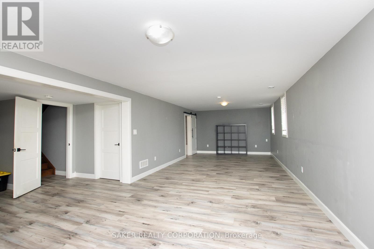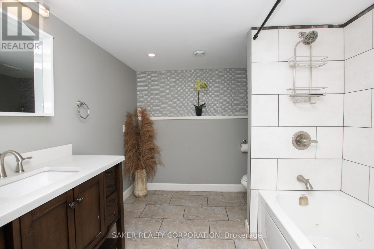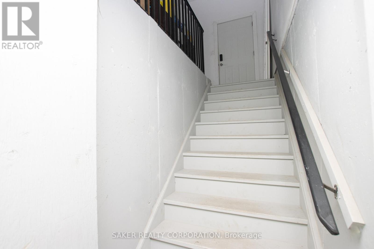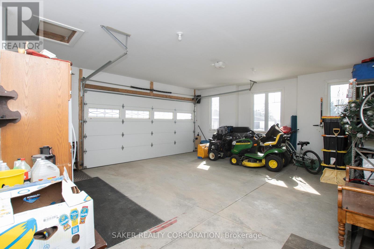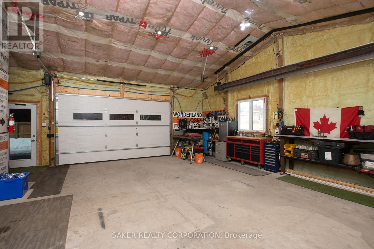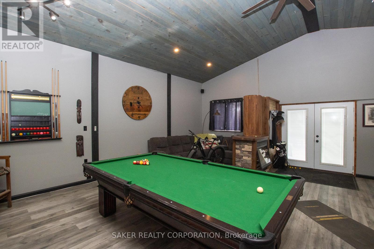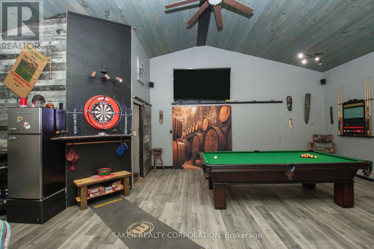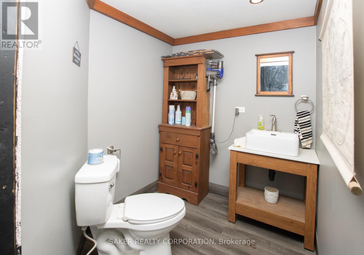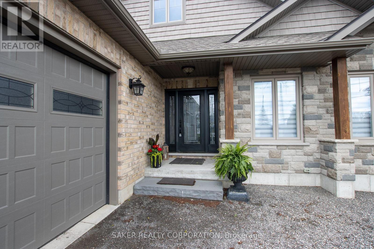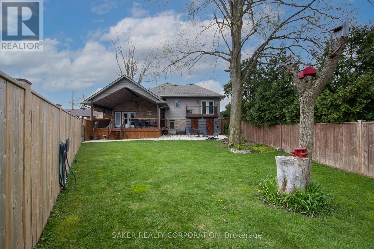411 Albert Street, Strathroy-Caradoc (Nw), Ontario N7G 1W8 (28257465)
411 Albert Street Strathroy-Caradoc, Ontario N7G 1W8
$899,900
Ultimate Shop & Dream Home Combo! This Heated 46 x 28 SHOP with 12 ceilings and a private fenced yard gives you the best of both worlds. you're in town but feel like you're miles away. Whether you're a contractor, car enthusiast, or just need the ultimate man cave, this spray-foam insulated shop is ready to impress. Its loaded with a bathroom, TV, games area, and tons of space for all your tools, toys, and projects. Plus, theres lots of parking for work or play. And now, the house: This stunning 2,600 sq. ft., 5-year-old Craftsman-style home is packed with upgrades, including a separate in-law suite Potential. The open-concept main floor features vaulted ceilings, a two-sided fireplace, and a dream kitchen with a massive island, butcher block & granite countertops. With 3+1(studio style) bedrooms, 4 bathrooms, a rec room, and a games room, there's space for the whole family to live, entertain, and unwind. This is more than just a home its a lifestyle. Come see it for yourself! (id:60297)
Property Details
| MLS® Number | X12123043 |
| Property Type | Single Family |
| Community Name | NW |
| Features | Flat Site, In-law Suite |
| ParkingSpaceTotal | 16 |
| Structure | Deck, Drive Shed |
Building
| BathroomTotal | 4 |
| BedroomsAboveGround | 3 |
| BedroomsTotal | 3 |
| Age | 6 To 15 Years |
| Amenities | Fireplace(s) |
| Appliances | Garage Door Opener Remote(s) |
| BasementDevelopment | Finished |
| BasementType | Full (finished) |
| ConstructionStyleAttachment | Detached |
| ConstructionStyleSplitLevel | Backsplit |
| CoolingType | Central Air Conditioning, Air Exchanger |
| ExteriorFinish | Stone, Brick |
| FireplacePresent | Yes |
| FireplaceTotal | 1 |
| FoundationType | Concrete |
| HalfBathTotal | 1 |
| HeatingFuel | Natural Gas |
| HeatingType | Forced Air |
| SizeInterior | 2000 - 2500 Sqft |
| Type | House |
| UtilityWater | Municipal Water |
Parking
| Attached Garage | |
| Garage | |
| RV | |
| Inside Entry |
Land
| Acreage | No |
| FenceType | Fully Fenced, Fenced Yard |
| LandscapeFeatures | Landscaped |
| Sewer | Sanitary Sewer |
| SizeDepth | 341 Ft ,10 In |
| SizeFrontage | 63 Ft ,8 In |
| SizeIrregular | 63.7 X 341.9 Ft |
| SizeTotalText | 63.7 X 341.9 Ft |
| ZoningDescription | R-1 |
Rooms
| Level | Type | Length | Width | Dimensions |
|---|---|---|---|---|
| Second Level | Primary Bedroom | 5.3 m | 4.57 m | 5.3 m x 4.57 m |
| Second Level | Bedroom | 3.35 m | 3.16 m | 3.35 m x 3.16 m |
| Second Level | Bedroom 2 | 4 m | 2.8 m | 4 m x 2.8 m |
| Basement | Office | 2.7 m | 2.13 m | 2.7 m x 2.13 m |
| Basement | Family Room | 10.36 m | 3.71 m | 10.36 m x 3.71 m |
| Basement | Bathroom | 2.3 m | 3.2 m | 2.3 m x 3.2 m |
| Lower Level | Bathroom | 2.8 m | 3 m | 2.8 m x 3 m |
| Lower Level | Family Room | 4.6 m | 3.69 m | 4.6 m x 3.69 m |
| Lower Level | Bedroom 3 | 3.38 m | 3.32 m | 3.38 m x 3.32 m |
| Lower Level | Laundry Room | 2.46 m | 1.67 m | 2.46 m x 1.67 m |
| Main Level | Great Room | 4.69 m | 4.69 m | 4.69 m x 4.69 m |
| Main Level | Kitchen | 4.27 m | 3.04 m | 4.27 m x 3.04 m |
| Main Level | Bathroom | 2 m | 1.5 m | 2 m x 1.5 m |
| Main Level | Dining Room | 4.27 m | 3.04 m | 4.27 m x 3.04 m |
| Main Level | Foyer | 2.13 m | 2.74 m | 2.13 m x 2.74 m |
https://www.realtor.ca/real-estate/28257465/411-albert-street-strathroy-caradoc-nw-nw
Interested?
Contact us for more information
Derek Saker
Salesperson
Steven Saker
Broker of Record
THINKING OF SELLING or BUYING?
We Get You Moving!
Contact Us

About Steve & Julia
With over 40 years of combined experience, we are dedicated to helping you find your dream home with personalized service and expertise.
© 2025 Wiggett Properties. All Rights Reserved. | Made with ❤️ by Jet Branding
