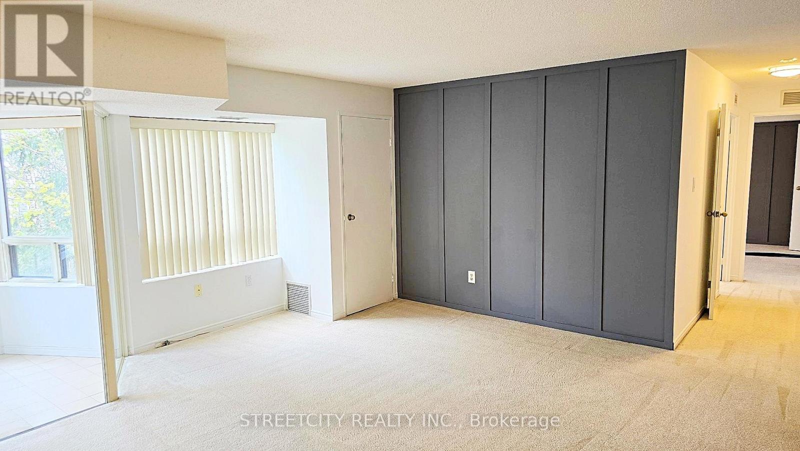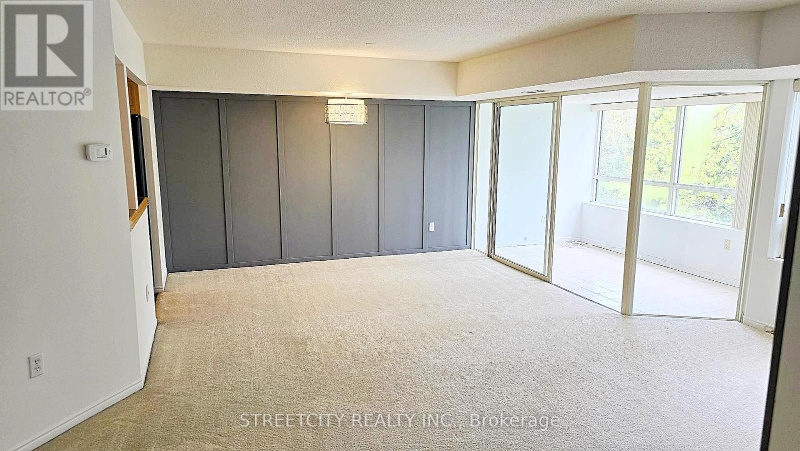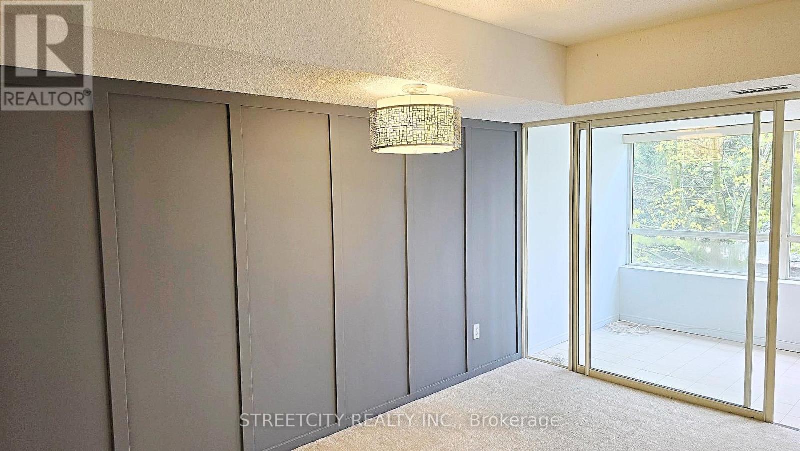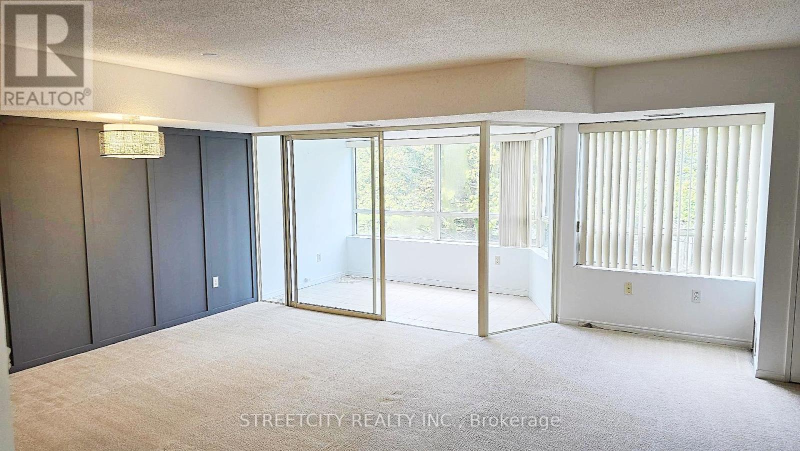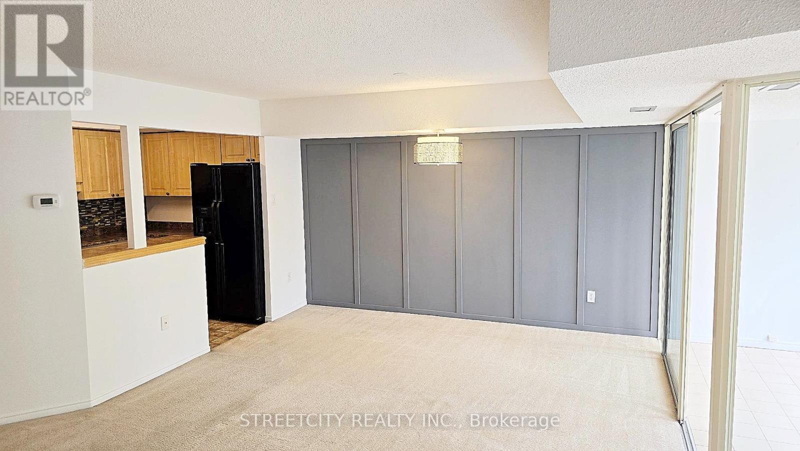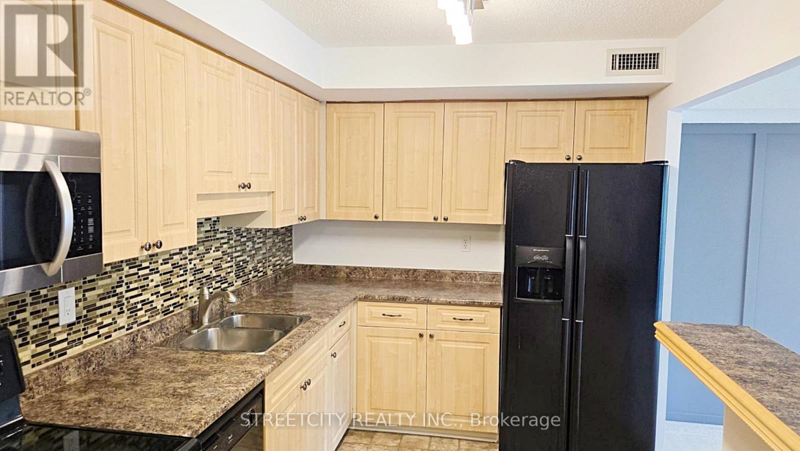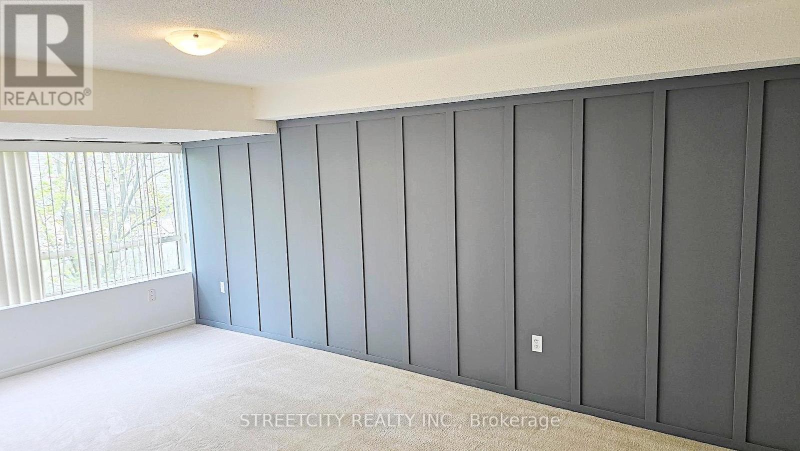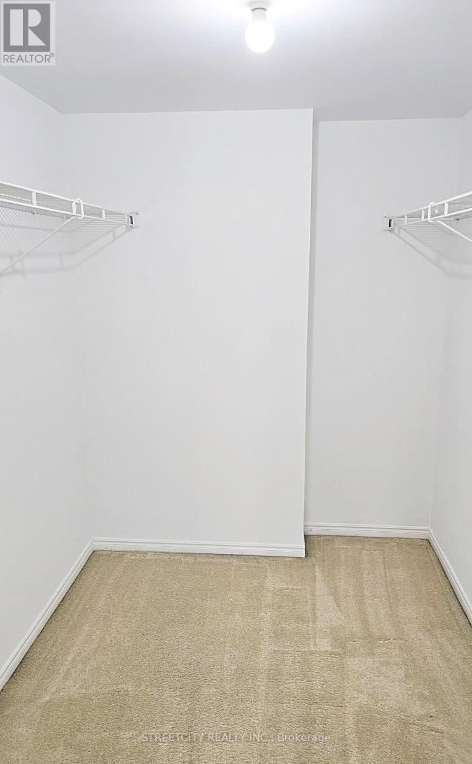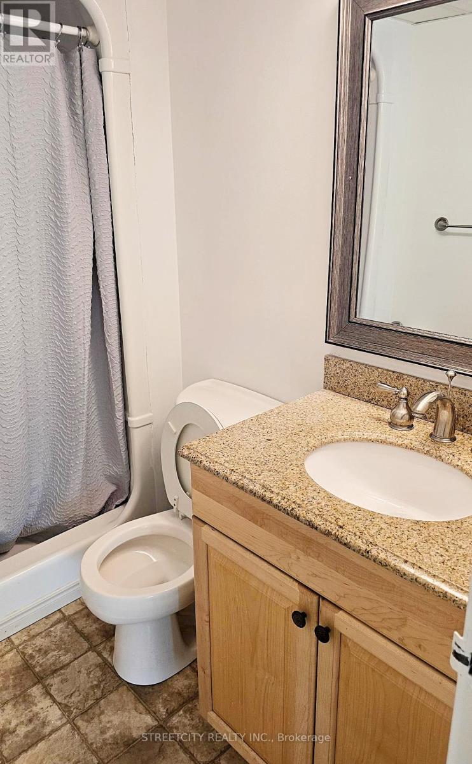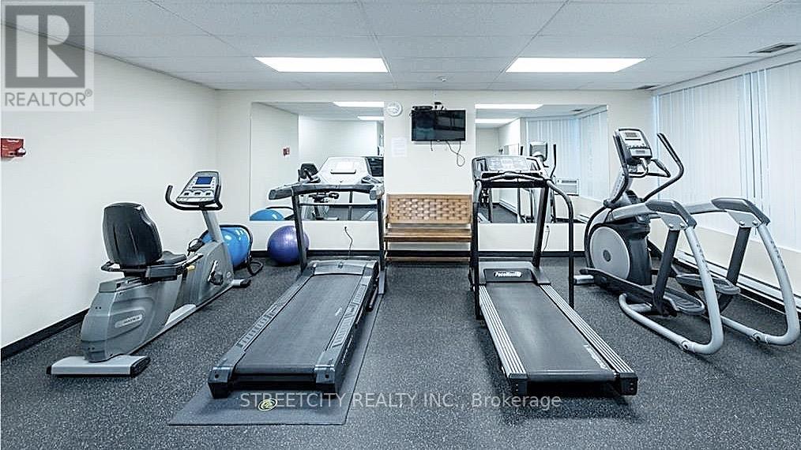314 - 521 Riverside Drive, London North (North P), Ontario N6H 5E2 (28262061)
314 - 521 Riverside Drive London North, Ontario N6H 5E2
$369,900Maintenance, Insurance, Water, Parking, Cable TV
$585 Monthly
Maintenance, Insurance, Water, Parking, Cable TV
$585 MonthlyWelcome to the beautiful Riverside Club. This building is located minutes to downtown overlooksthe Thames River. This freshly painted, 2 bedroom, 2 full bath unit offers a private treedview, secured underground parking, exercise centre and party room for all your socialgatherings. Newer furnace and A/C. Stunning kitchen boasts pickled maple cabinets, 4 glossblack appliances and breakfast bar with gorgeous bar chairs that over look the living/diningroom. Recently added accent walls to living, dining and master bedroom giving a rich eligantlook, Bright four-season sun room adds additional living space, office or den. Master bathfeatures a walk-in shower for ease and convenience. In-suite laundry with washer/dryerincluded, completes this lovely unit. This is a must see. (id:60297)
Property Details
| MLS® Number | X12125373 |
| Property Type | Single Family |
| Community Name | North P |
| CommunityFeatures | Pet Restrictions |
| Features | Dry, Level, In Suite Laundry |
| ParkingSpaceTotal | 1 |
Building
| BathroomTotal | 2 |
| BedroomsAboveGround | 2 |
| BedroomsTotal | 2 |
| Age | 31 To 50 Years |
| Appliances | Dryer, Microwave, Range, Stove, Washer, Refrigerator |
| CoolingType | Central Air Conditioning |
| ExteriorFinish | Brick |
| HeatingFuel | Natural Gas |
| HeatingType | Forced Air |
| SizeInterior | 1000 - 1199 Sqft |
| Type | Apartment |
Parking
| Underground | |
| Garage |
Land
| Acreage | No |
Rooms
| Level | Type | Length | Width | Dimensions |
|---|---|---|---|---|
| Main Level | Living Room | 6.27 m | 6.25 m | 6.27 m x 6.25 m |
| Main Level | Kitchen | 3.61 m | 1.98 m | 3.61 m x 1.98 m |
| Main Level | Primary Bedroom | 5.77 m | 3.56 m | 5.77 m x 3.56 m |
| Main Level | Bedroom 2 | 3.33 m | 3 m | 3.33 m x 3 m |
| Main Level | Sunroom | 3.13 m | 2.06 m | 3.13 m x 2.06 m |
| Main Level | Other | Measurements not available |
https://www.realtor.ca/real-estate/28262061/314-521-riverside-drive-london-north-north-p-north-p
Interested?
Contact us for more information
Robert Horkits
Salesperson
THINKING OF SELLING or BUYING?
We Get You Moving!
Contact Us

About Steve & Julia
With over 40 years of combined experience, we are dedicated to helping you find your dream home with personalized service and expertise.
© 2025 Wiggett Properties. All Rights Reserved. | Made with ❤️ by Jet Branding

