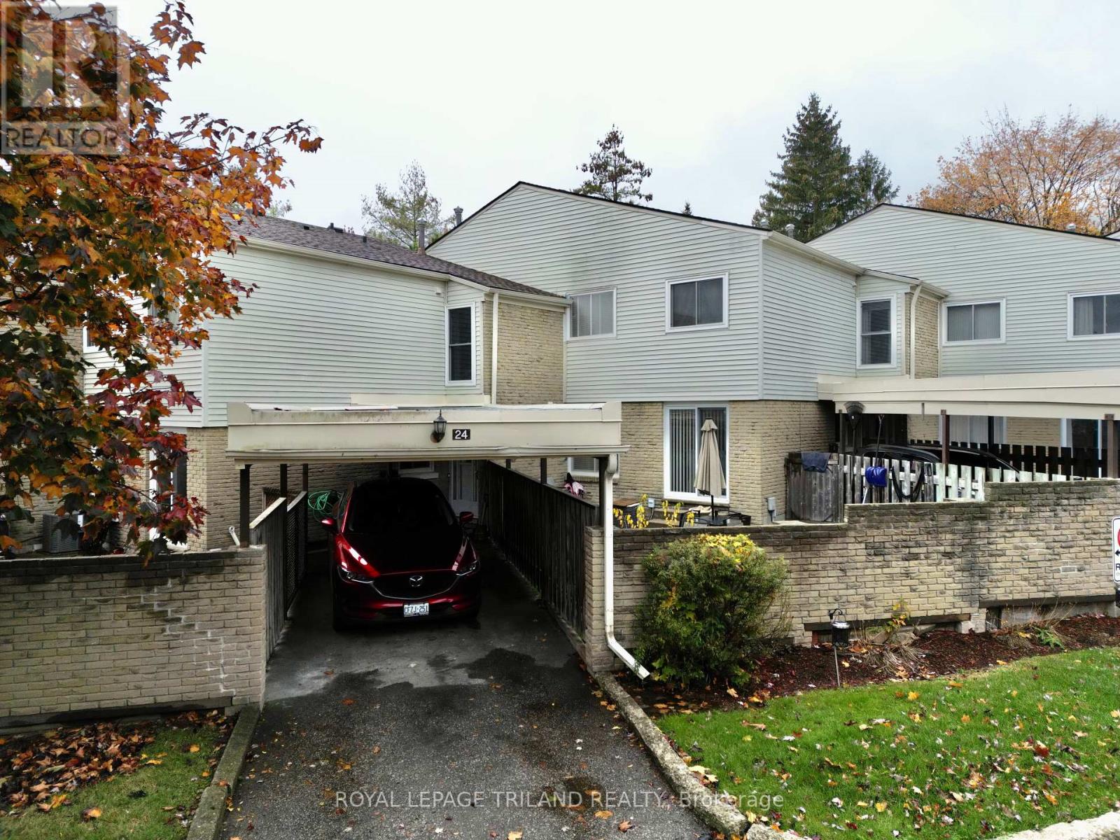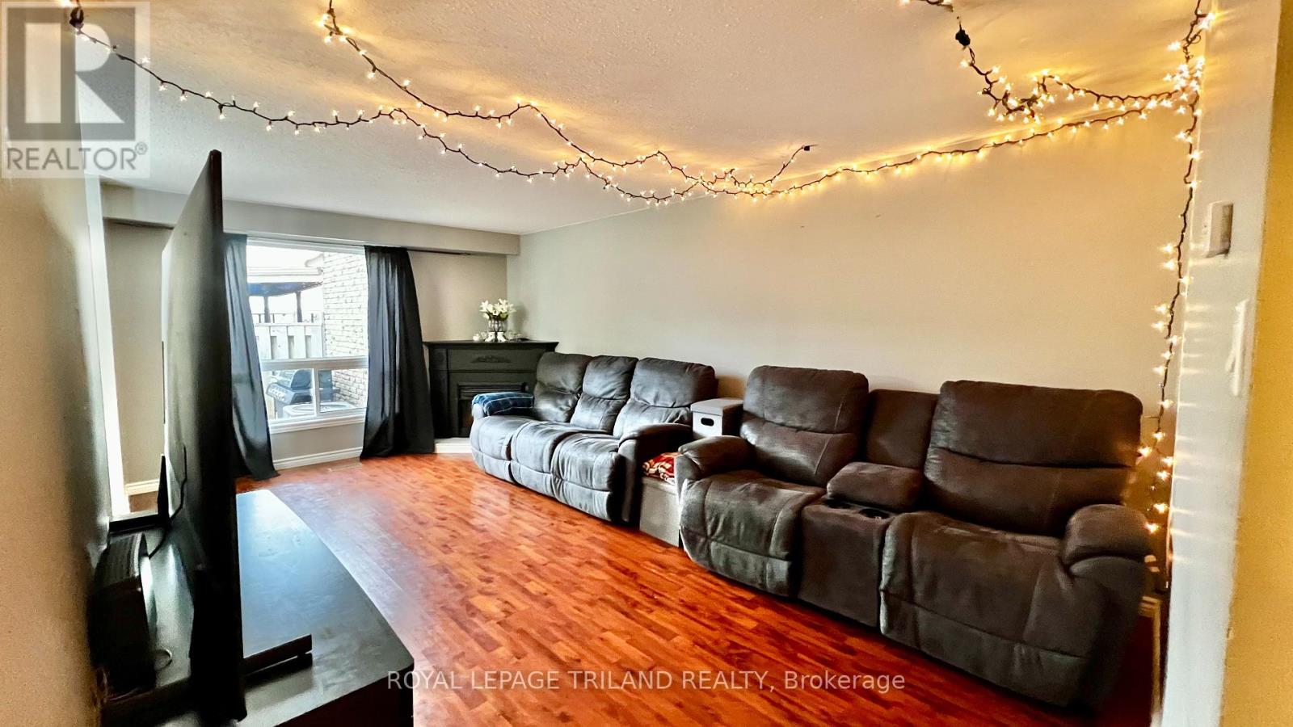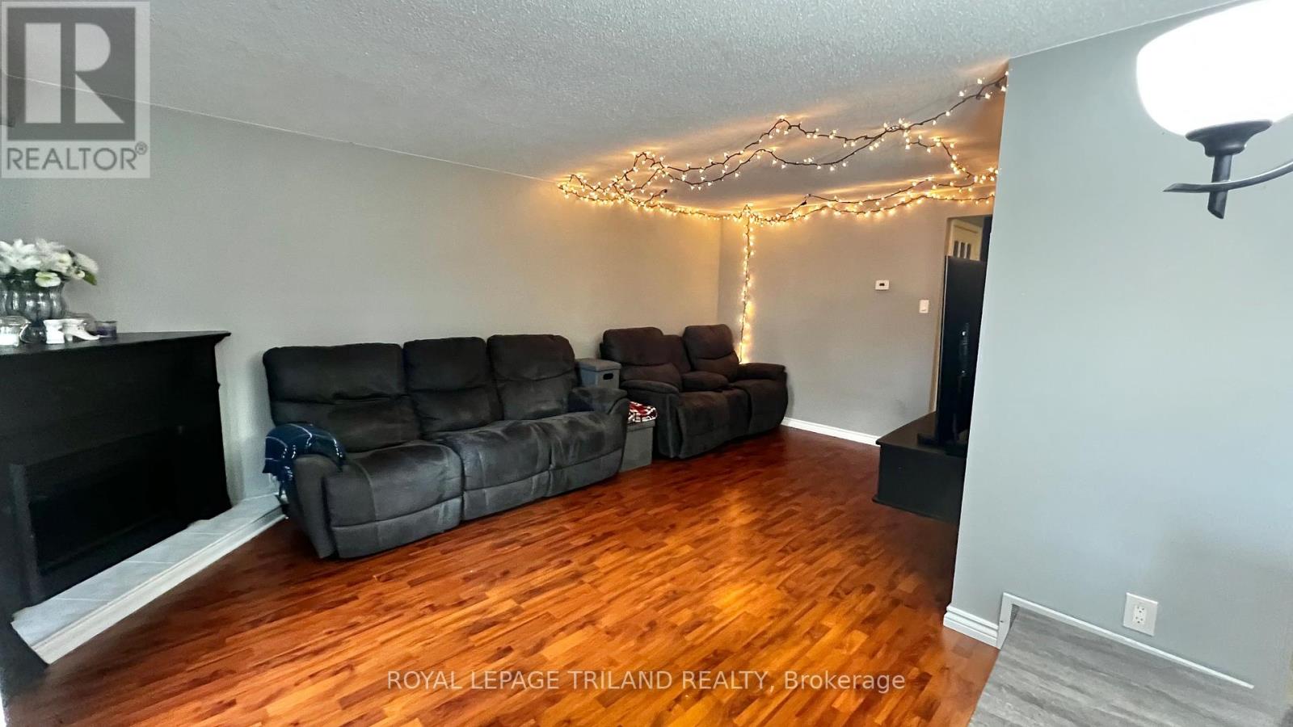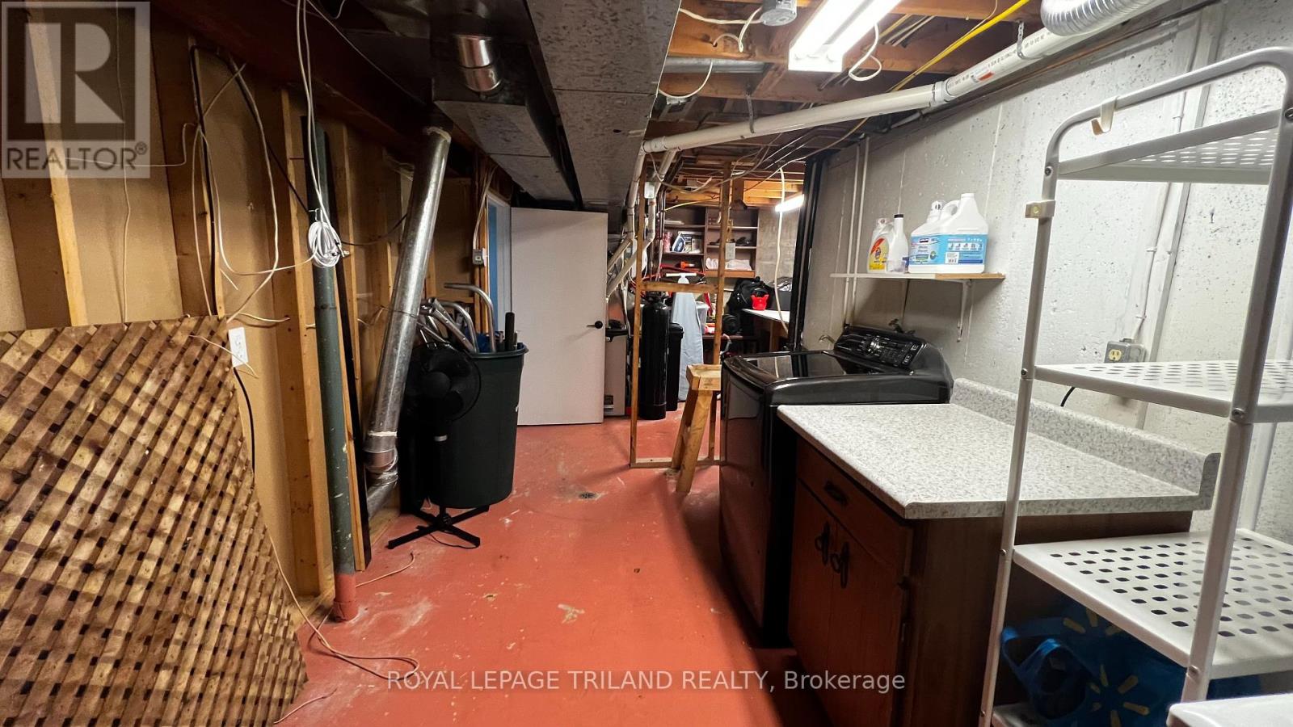24 - 415 Morgan Avenue, Kitchener, Ontario N2A 2M7 (28261547)
24 - 415 Morgan Avenue Kitchener, Ontario N2A 2M7
$599,000Maintenance, Insurance, Common Area Maintenance, Water, Parking
$503 Monthly
Maintenance, Insurance, Common Area Maintenance, Water, Parking
$503 MonthlyWelcome home to this beautiful 2 storey townhome backing onto Morgan Park. Just minutes away from Grand River Hospital and Fairview Park Mall, this is the perfect location for a young family, retirees or anyone in between to thrive. This 3 bedroom, 2 bathroom has plenty of space for all your needs. Covered parking for 2 vehicles as well as ample visitor parking. Well maintained and updated interior and finished basement. Book your showing now. (id:60297)
Property Details
| MLS® Number | X12125276 |
| Property Type | Single Family |
| AmenitiesNearBy | Hospital, Public Transit, Ski Area |
| CommunityFeatures | Pet Restrictions, Community Centre |
| EquipmentType | Water Heater |
| Features | Conservation/green Belt, In Suite Laundry |
| ParkingSpaceTotal | 2 |
| RentalEquipmentType | Water Heater |
Building
| BathroomTotal | 2 |
| BedroomsAboveGround | 3 |
| BedroomsTotal | 3 |
| Age | 51 To 99 Years |
| Amenities | Visitor Parking, Fireplace(s) |
| Appliances | Water Softener, Water Meter, Dishwasher, Dryer, Microwave, Hood Fan, Stove, Washer, Refrigerator |
| BasementType | Full |
| CoolingType | Central Air Conditioning |
| ExteriorFinish | Aluminum Siding, Brick |
| FireplacePresent | Yes |
| FireplaceTotal | 1 |
| FoundationType | Poured Concrete |
| HeatingFuel | Natural Gas |
| HeatingType | Forced Air |
| StoriesTotal | 2 |
| SizeInterior | 1200 - 1399 Sqft |
| Type | Row / Townhouse |
Parking
| Carport | |
| No Garage |
Land
| Acreage | No |
| LandAmenities | Hospital, Public Transit, Ski Area |
| ZoningDescription | R2b |
Rooms
| Level | Type | Length | Width | Dimensions |
|---|---|---|---|---|
| Second Level | Primary Bedroom | 3.5 m | 3.5 m | 3.5 m x 3.5 m |
| Second Level | Bedroom 2 | 2.43 m | 4.27 m | 2.43 m x 4.27 m |
| Second Level | Bedroom 3 | 3.5 m | 3.2 m | 3.5 m x 3.2 m |
| Second Level | Bathroom | 1.21 m | 2.43 m | 1.21 m x 2.43 m |
| Basement | Recreational, Games Room | 3.04 m | 5.36 m | 3.04 m x 5.36 m |
| Basement | Utility Room | 3.5 m | 2.6 m | 3.5 m x 2.6 m |
| Main Level | Kitchen | 2.4 m | 2.4 m | 2.4 m x 2.4 m |
| Main Level | Living Room | 3.5 m | 5.48 m | 3.5 m x 5.48 m |
| Main Level | Bathroom | 1.1 m | 1.52 m | 1.1 m x 1.52 m |
https://www.realtor.ca/real-estate/28261547/24-415-morgan-avenue-kitchener
Interested?
Contact us for more information
Kevin Benoit
Salesperson
THINKING OF SELLING or BUYING?
We Get You Moving!
Contact Us

About Steve & Julia
With over 40 years of combined experience, we are dedicated to helping you find your dream home with personalized service and expertise.
© 2025 Wiggett Properties. All Rights Reserved. | Made with ❤️ by Jet Branding


















