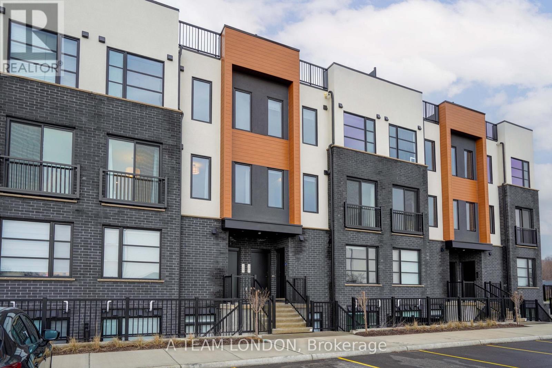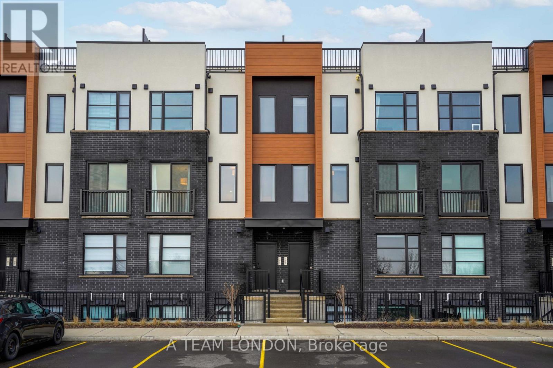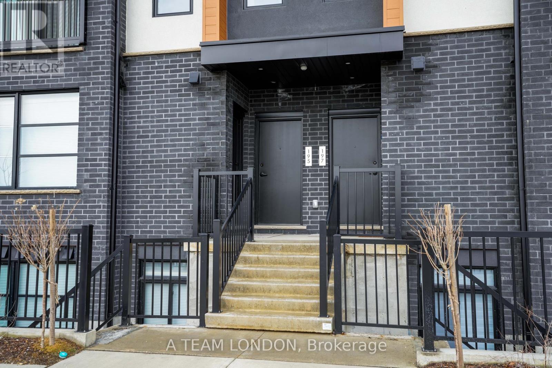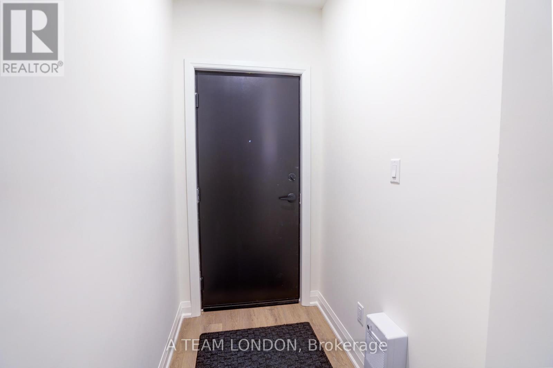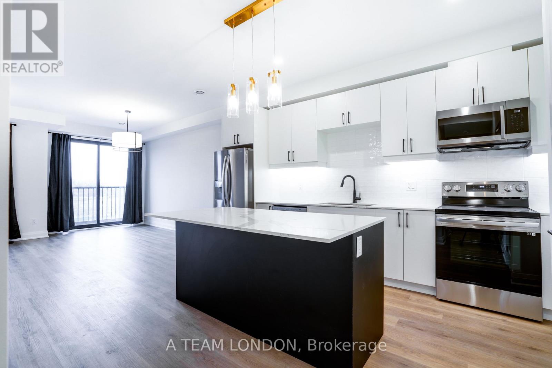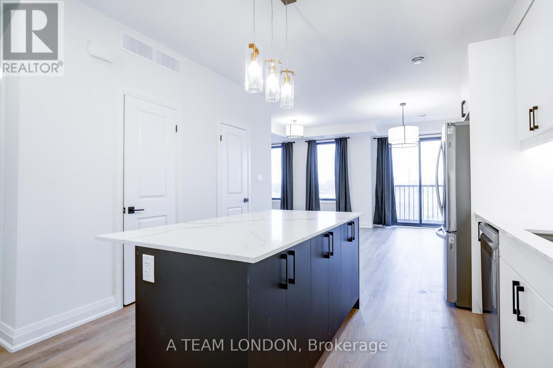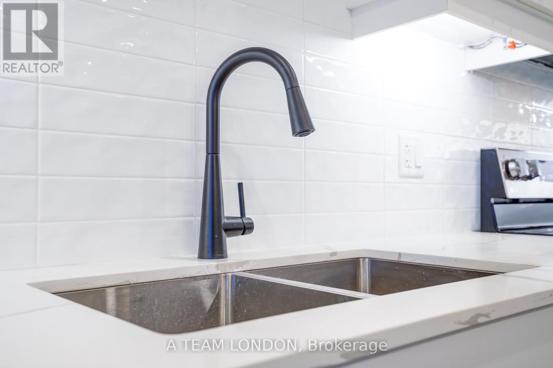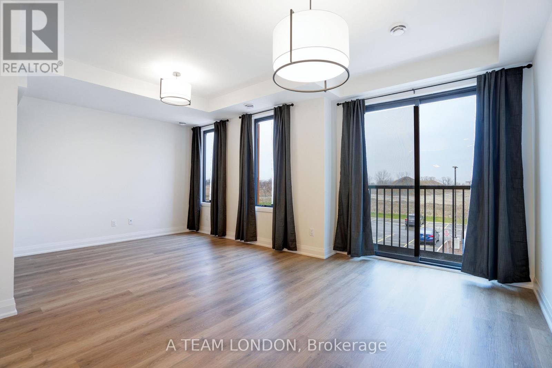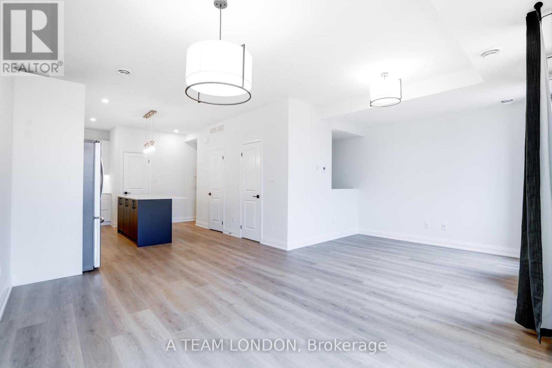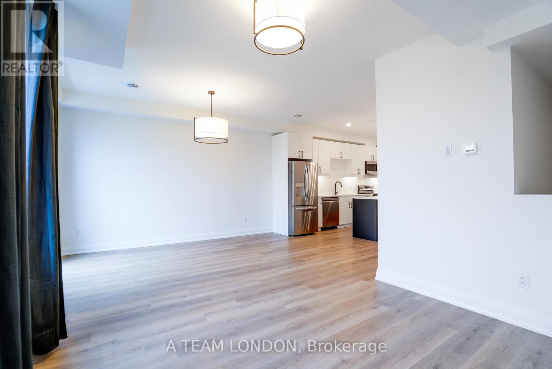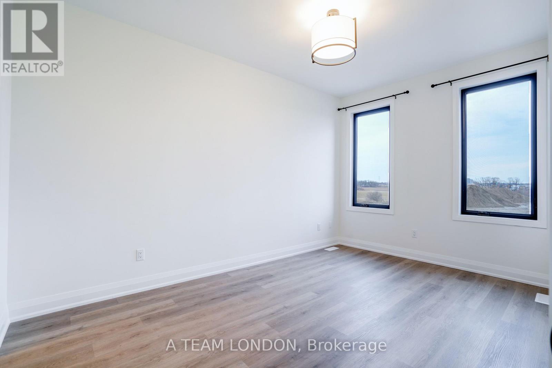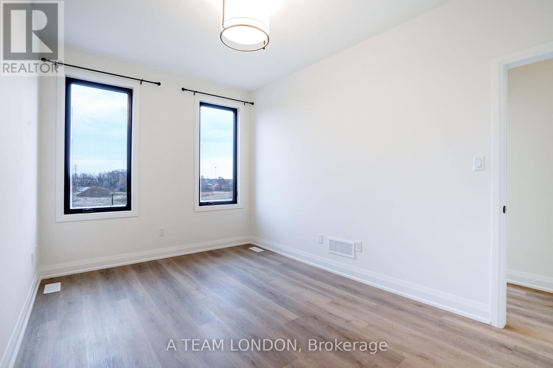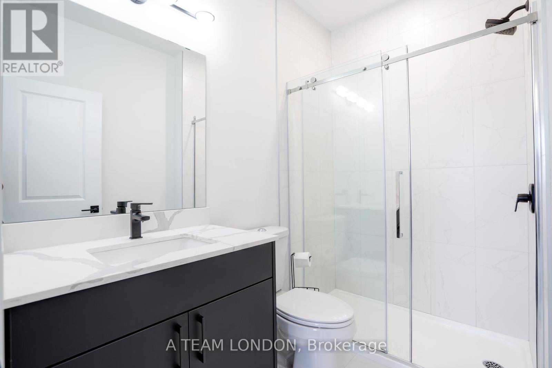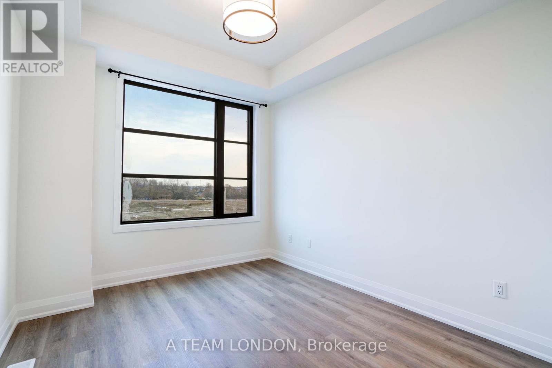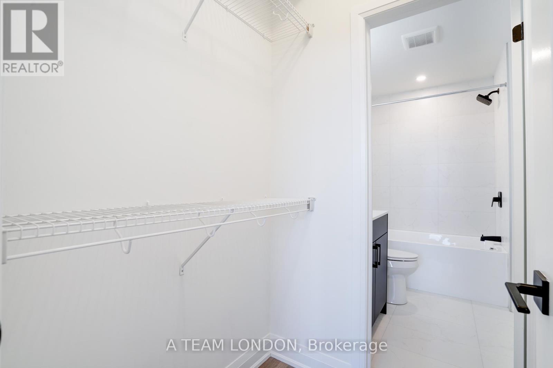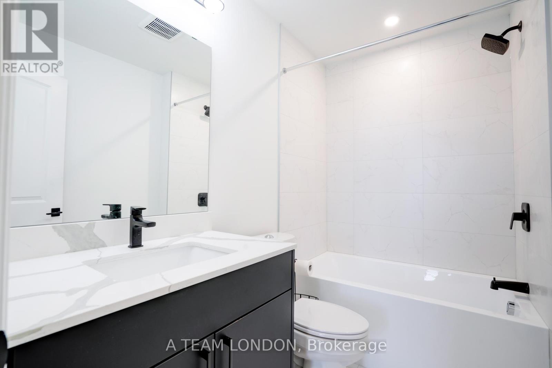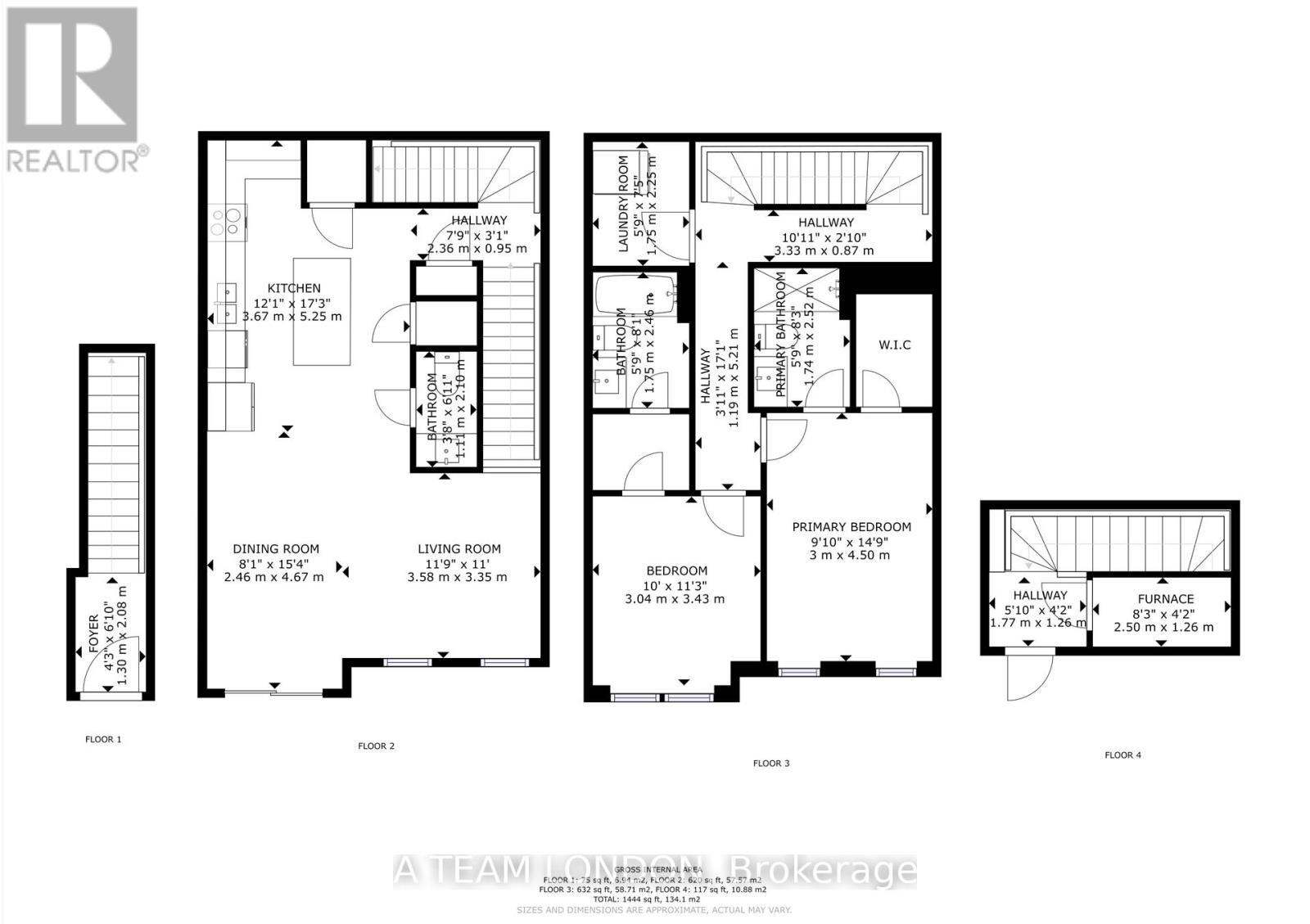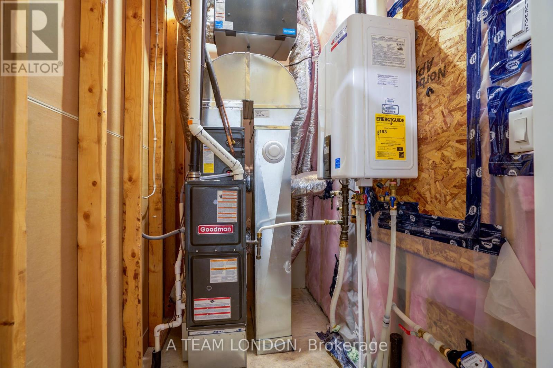195 - 3900 Savoy Street, London South (South V), Ontario N6P 0H9 (28259756)
195 - 3900 Savoy Street London South, Ontario N6P 0H9
$2,500 Monthly
Stacked townhome in South London offers a bright living space with large windows, a modern kitchen with quartz countertops, stainless appliances, a large island and a pantry for additional storage. The primary bedroom has an ensuite with a large shower and walk in closet and the secondary bedroom has a 4pc ensuite and walk in closet. Laundry is located on the upper level. This unit comes with a private rooftop terrace to take in views of the forest city. TWO assigned parking spots! Close proximity to the 401 and 402 for easy commuting and very close to retail shopping, grocery stores and various restaurants to chose from. (id:60297)
Property Details
| MLS® Number | X12124329 |
| Property Type | Single Family |
| Community Name | South V |
| CommunityFeatures | Pet Restrictions |
| Features | In Suite Laundry |
| ParkingSpaceTotal | 2 |
Building
| BathroomTotal | 3 |
| BedroomsAboveGround | 2 |
| BedroomsTotal | 2 |
| Age | 0 To 5 Years |
| Appliances | Dishwasher, Dryer, Microwave, Stove, Washer, Refrigerator |
| CoolingType | Central Air Conditioning |
| ExteriorFinish | Stucco |
| HalfBathTotal | 1 |
| HeatingFuel | Natural Gas |
| HeatingType | Forced Air |
| StoriesTotal | 3 |
| SizeInterior | 500 - 599 Sqft |
| Type | Row / Townhouse |
Parking
| No Garage |
Land
| Acreage | No |
Rooms
| Level | Type | Length | Width | Dimensions |
|---|---|---|---|---|
| Second Level | Primary Bedroom | 3 m | 4.5 m | 3 m x 4.5 m |
| Second Level | Bedroom 2 | 3.04 m | 3.43 m | 3.04 m x 3.43 m |
| Second Level | Bathroom | 1.74 m | 2.52 m | 1.74 m x 2.52 m |
| Second Level | Bathroom | 1.75 m | 2.46 m | 1.75 m x 2.46 m |
| Second Level | Laundry Room | 1.75 m | 2.25 m | 1.75 m x 2.25 m |
| Third Level | Utility Room | 2.5 m | 1.26 m | 2.5 m x 1.26 m |
| Main Level | Dining Room | 2.46 m | 4.67 m | 2.46 m x 4.67 m |
| Main Level | Living Room | 3.58 m | 3.35 m | 3.58 m x 3.35 m |
| Main Level | Kitchen | 3.67 m | 5.25 m | 3.67 m x 5.25 m |
| Ground Level | Foyer | 1.3 m | 2.08 m | 1.3 m x 2.08 m |
https://www.realtor.ca/real-estate/28259756/195-3900-savoy-street-london-south-south-v-south-v
Interested?
Contact us for more information
Kim Usher
Salesperson
470 Colborne Street
London, Ontario N6B 2T3
Saul Teichroeb
Salesperson
470 Colborne Street
London, Ontario N6B 2T3
THINKING OF SELLING or BUYING?
We Get You Moving!
Contact Us

About Steve & Julia
With over 40 years of combined experience, we are dedicated to helping you find your dream home with personalized service and expertise.
© 2025 Wiggett Properties. All Rights Reserved. | Made with ❤️ by Jet Branding
