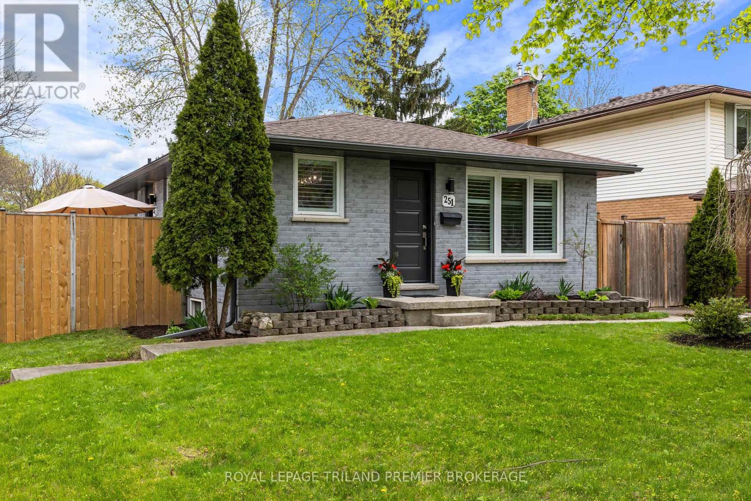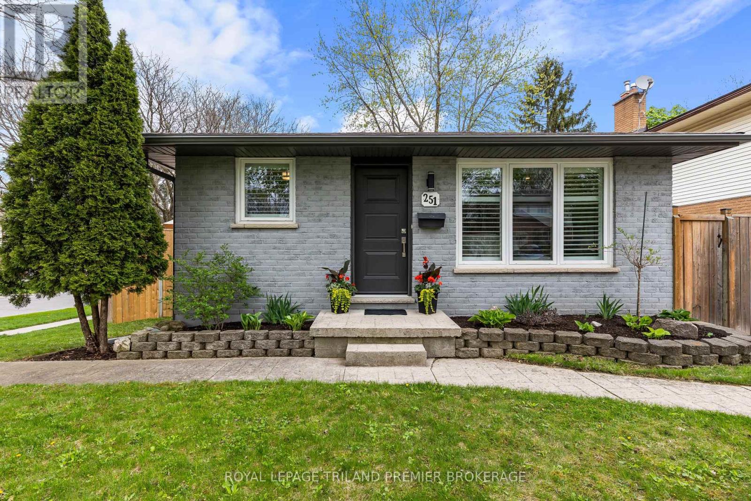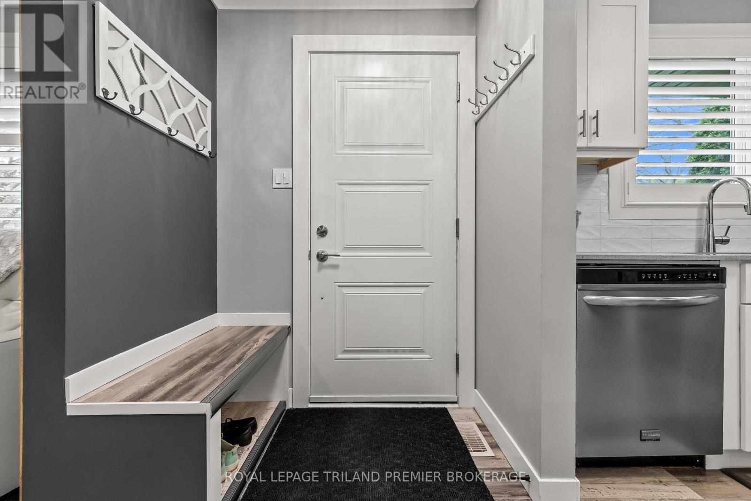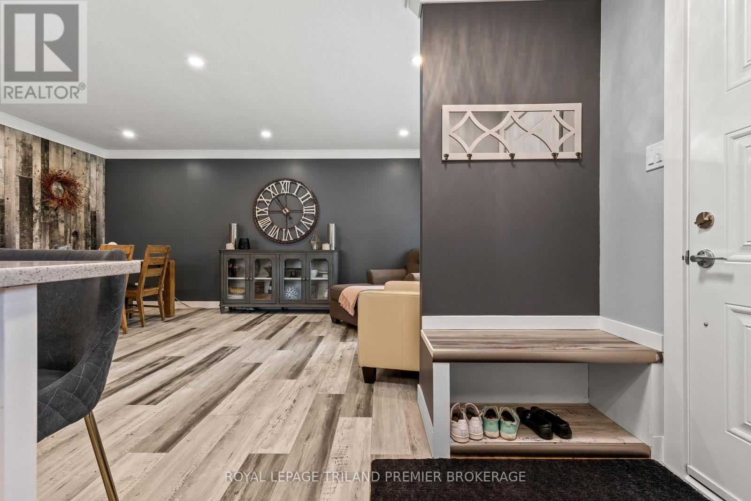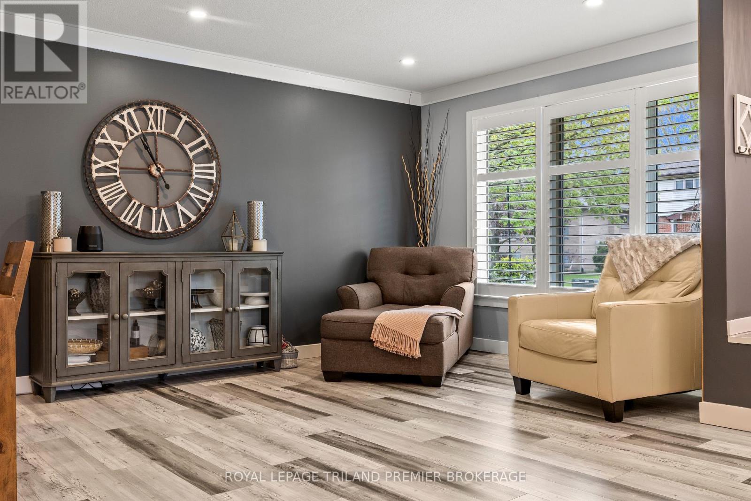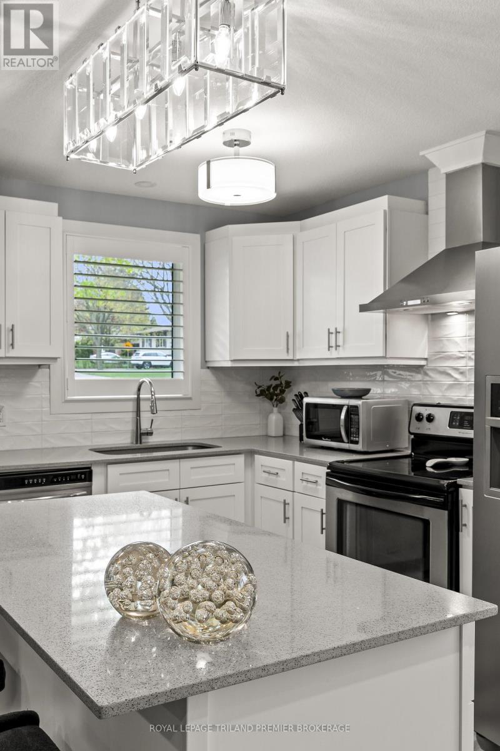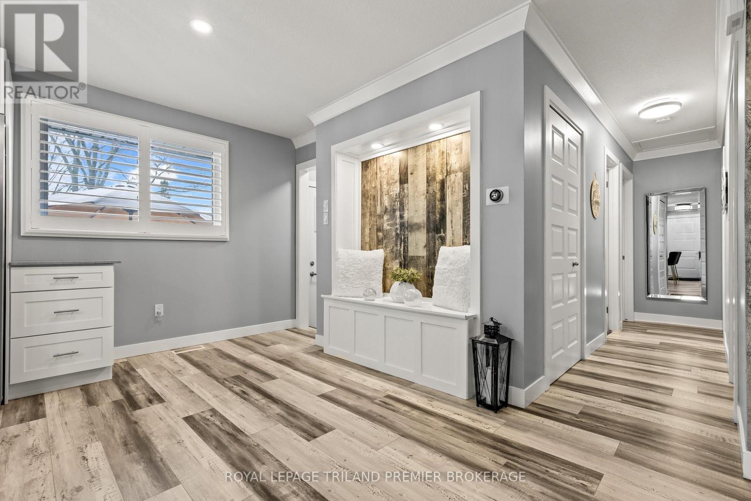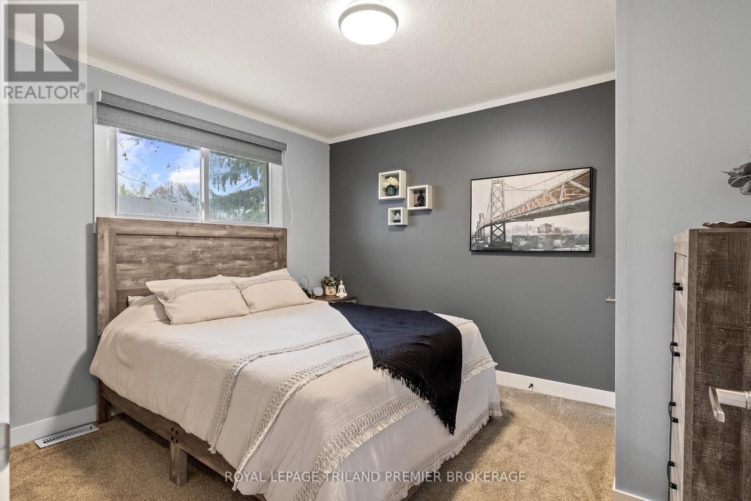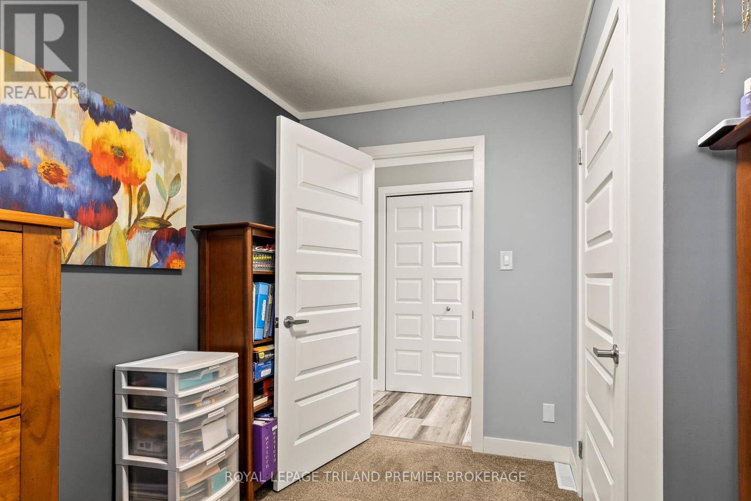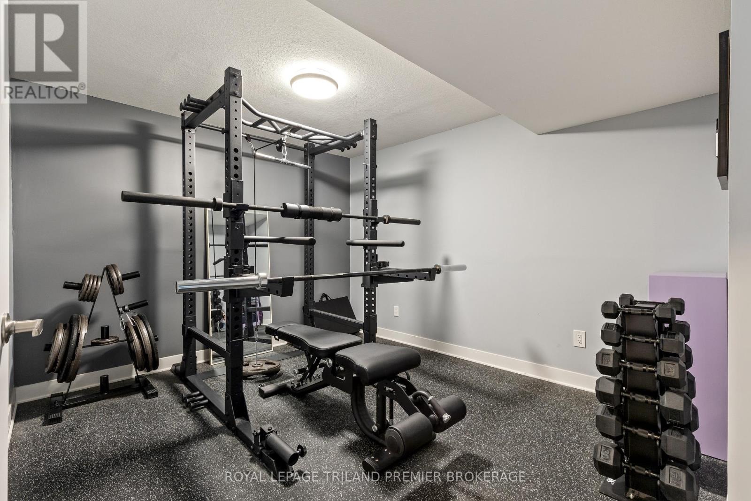251 Highview Crescent, London South (South O), Ontario N6J 4E1 (28267162)
251 Highview Crescent London South, Ontario N6J 4E1
$599,900
Located in Norton Estates, South London, this lovely one floor home is situated on a generous corner lot and has been lovingly maintained and updated throughout. Enter through the front door into the open concept main level boasting living room with bright front window; dining room with accent wall; and eat in kitchen with quartz countertops, stainless steel appliances and island with breakfast bar. 3 spacious bedrooms complete the main level including the primary bedroom with direct access to the updated 4-piece bathroom. The sprawling lower level features den, 2-piece bathroom, family room with cozy gas fireplace, laundry/storage room and gym with professionally installed rubber flooring. The backyard oasis is accessible off the kitchen and has a newer deck, shed and landscaped yard. Loaded with updates including most windows, furnace and A/C, deck, soffit, fascia, eaves, fresh paint and more. The best way to appreciate this beautiful home and quiet tree-line street is to book a showing and take it all in! (id:60297)
Property Details
| MLS® Number | X12127664 |
| Property Type | Single Family |
| Community Name | South O |
| EquipmentType | Water Heater |
| ParkingSpaceTotal | 2 |
| RentalEquipmentType | Water Heater |
Building
| BathroomTotal | 2 |
| BedroomsAboveGround | 3 |
| BedroomsTotal | 3 |
| Amenities | Fireplace(s) |
| Appliances | Dishwasher, Dryer, Stove, Washer, Refrigerator |
| ArchitecturalStyle | Bungalow |
| BasementDevelopment | Finished |
| BasementType | Full (finished) |
| ConstructionStyleAttachment | Detached |
| CoolingType | Central Air Conditioning |
| ExteriorFinish | Brick |
| FireplacePresent | Yes |
| FireplaceTotal | 1 |
| FoundationType | Poured Concrete |
| HalfBathTotal | 1 |
| HeatingFuel | Natural Gas |
| HeatingType | Forced Air |
| StoriesTotal | 1 |
| SizeInterior | 700 - 1100 Sqft |
| Type | House |
| UtilityWater | Municipal Water |
Parking
| No Garage |
Land
| Acreage | No |
| Sewer | Sanitary Sewer |
| SizeDepth | 100 Ft |
| SizeFrontage | 50 Ft |
| SizeIrregular | 50 X 100 Ft ; 50.13 Ft X 100.30ftx50.13 Ft X 100.30 Ft |
| SizeTotalText | 50 X 100 Ft ; 50.13 Ft X 100.30ftx50.13 Ft X 100.30 Ft |
| ZoningDescription | R1-6 |
https://www.realtor.ca/real-estate/28267162/251-highview-crescent-london-south-south-o-south-o
Interested?
Contact us for more information
Richard Cane
Salesperson
THINKING OF SELLING or BUYING?
We Get You Moving!
Contact Us

About Steve & Julia
With over 40 years of combined experience, we are dedicated to helping you find your dream home with personalized service and expertise.
© 2025 Wiggett Properties. All Rights Reserved. | Made with ❤️ by Jet Branding
