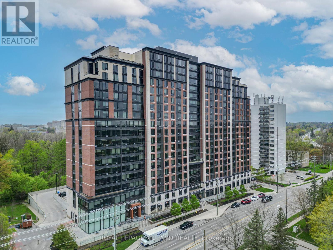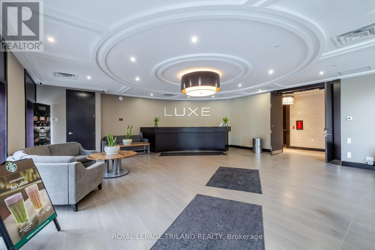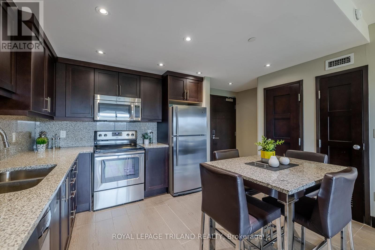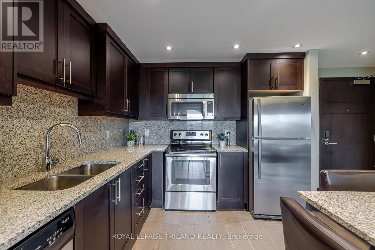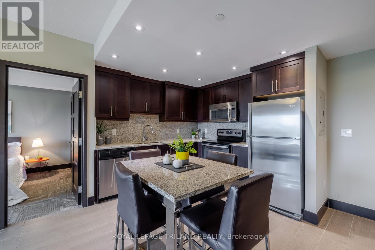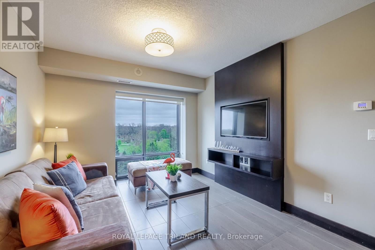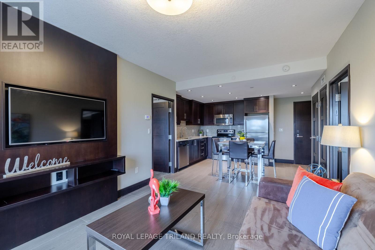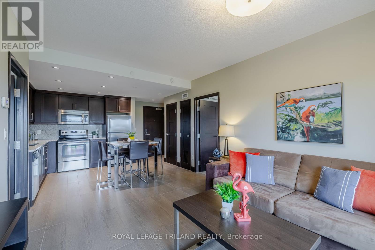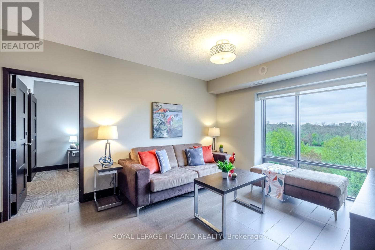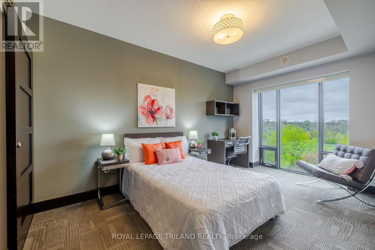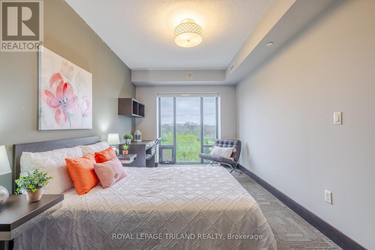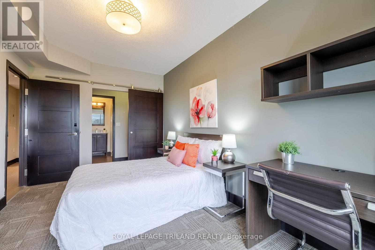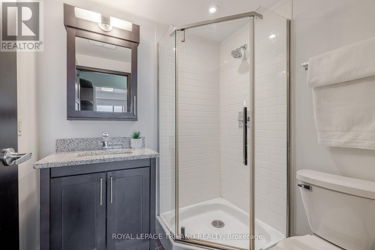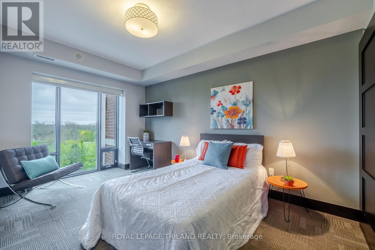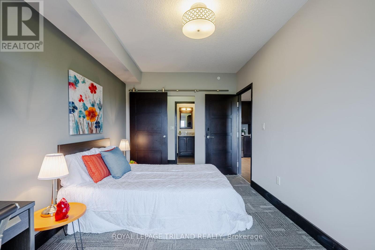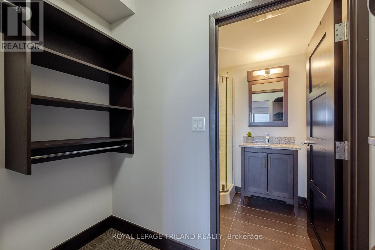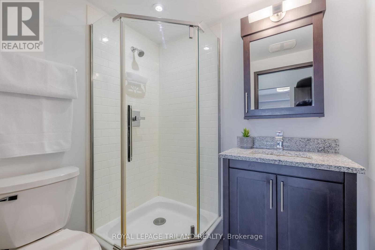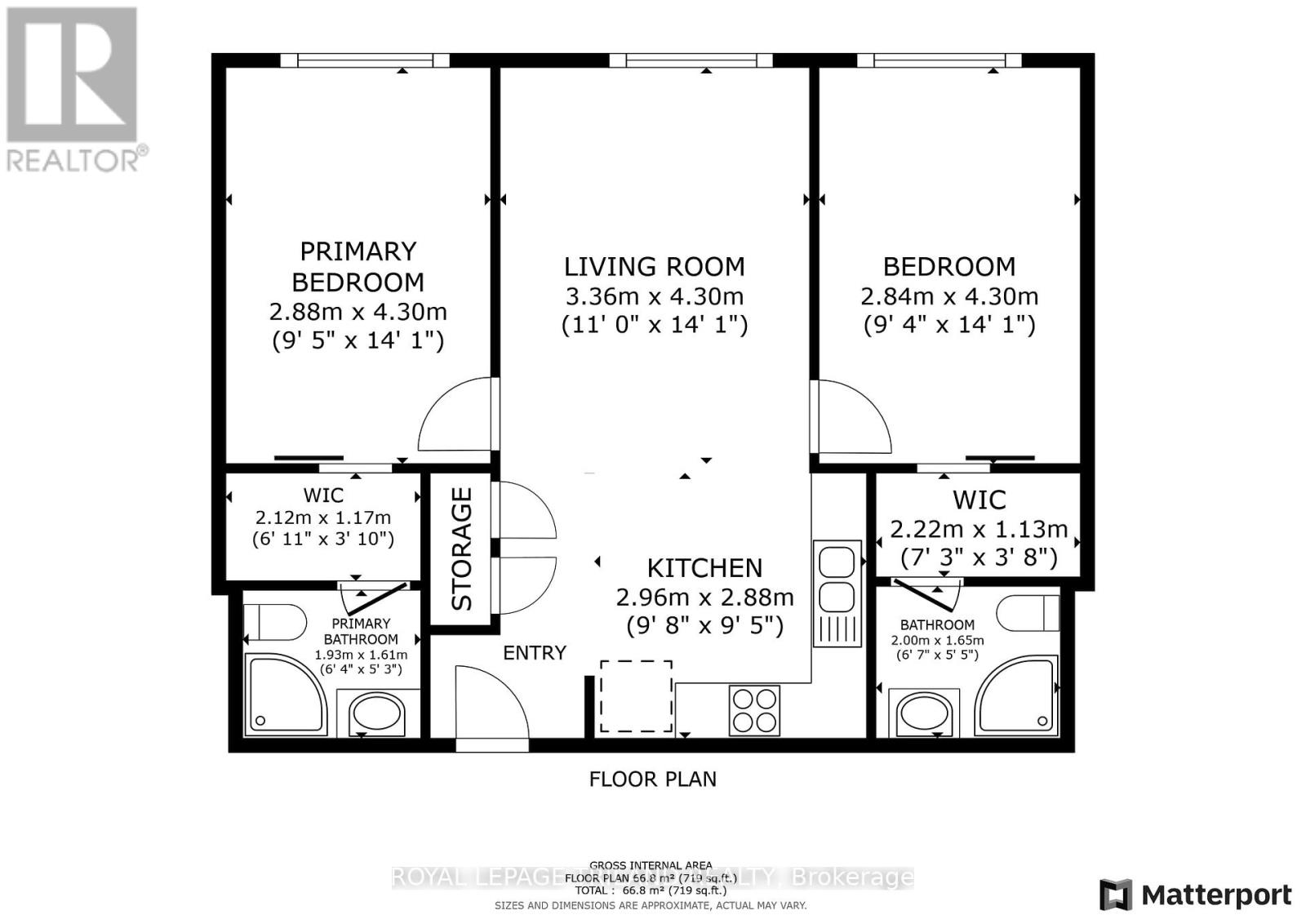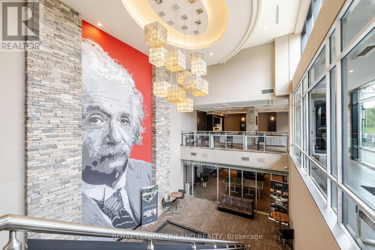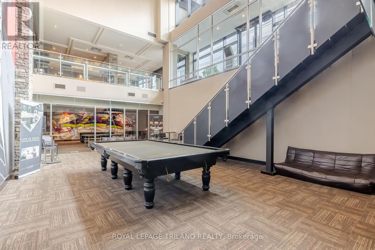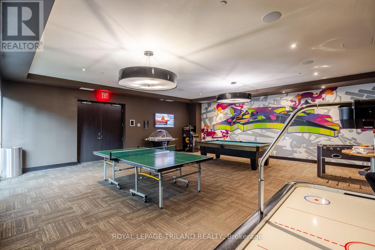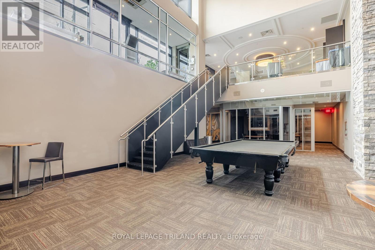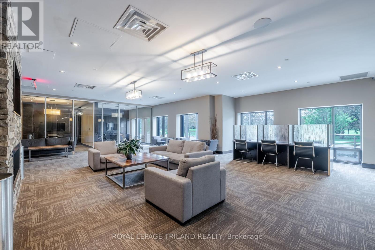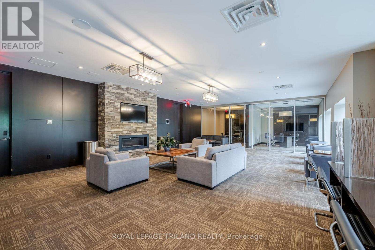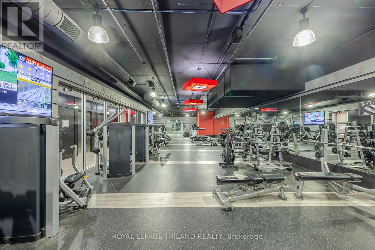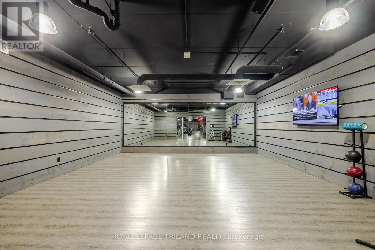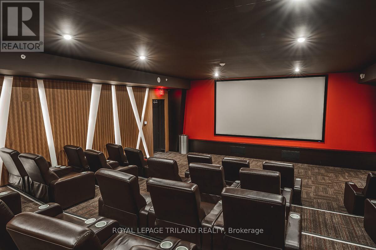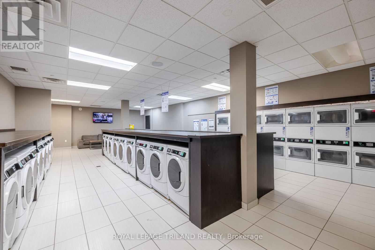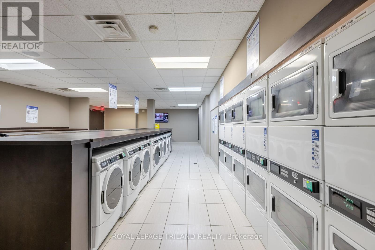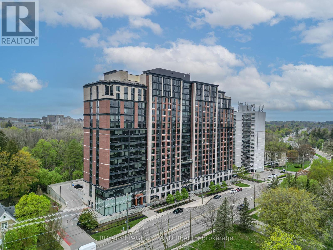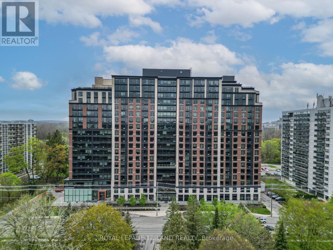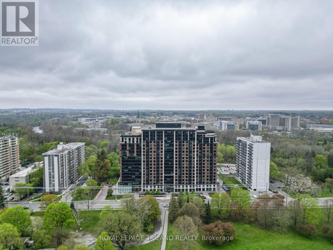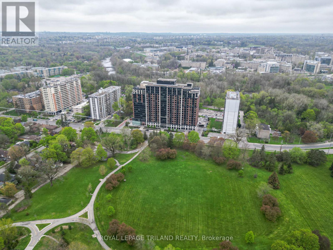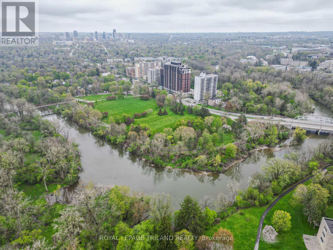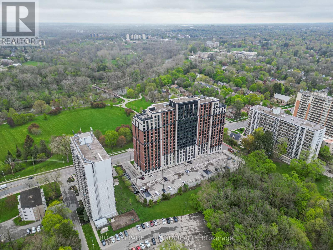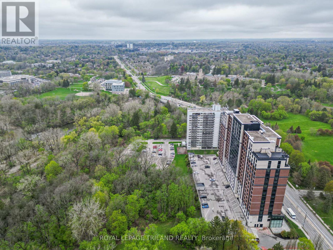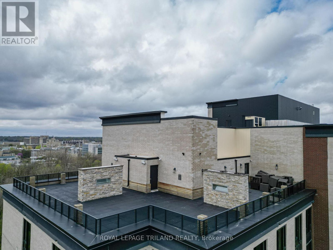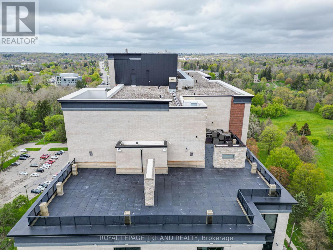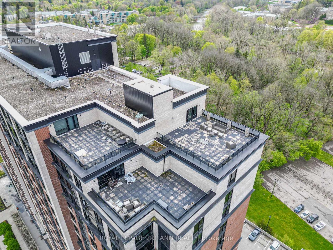704 - 1235 Richmond Street, London East (East B), Ontario N6A 0C1 (28273499)
704 - 1235 Richmond Street London East, Ontario N6A 0C1
$514,900Maintenance, Heat, Water
$427.42 Monthly
Maintenance, Heat, Water
$427.42 MonthlyWelcome to Unit 704 at 1235 Richmond St in the prestigious Luxe London building - a fantastic opportunity to live in or invest just mere steps from Western University. This modern 2-bedroom, 2-bathroom unit features spacious bedrooms, each with controlled entry, a private 3-piece ensuite, granite-top vanities, and walk-through closets. Enjoy the sleek kitchen with dark cabinetry, granite counters and backsplash, and stainless steel appliances. Floor-to-ceiling east-facing windows fill the unit with natural light and offer scenic views of Ross Park. The unit comes fully furnished, was just professionally cleaned, and is now vacant and move-in ready. Heat and water are included in the condo fees for added value and comfort! Luxe London offers exceptional amenities: full-time on-site staff, fitness centre, yoga studio, movie theatre, rooftop patio, games room, study/business lounges, a large laundry room and available secured covered parking. Plus, enjoy the convenience of a Starbucks right in the building! Just a 9-minute walk to Western's gates and perfectly situated between Masonville and downtown London. Luxury, location, and lifestyle - all in one. Don't miss this opportunity! (id:60297)
Property Details
| MLS® Number | X12130574 |
| Property Type | Single Family |
| Community Name | East B |
| CommunityFeatures | Pet Restrictions |
| Features | Laundry- Coin Operated |
| ViewType | River View |
Building
| BathroomTotal | 2 |
| BedroomsAboveGround | 2 |
| BedroomsTotal | 2 |
| Amenities | Security/concierge, Exercise Centre, Recreation Centre, Party Room |
| Appliances | Dishwasher, Microwave, Stove, Refrigerator |
| CoolingType | Central Air Conditioning |
| ExteriorFinish | Brick |
| FireProtection | Controlled Entry, Smoke Detectors |
| FoundationType | Concrete |
| HeatingFuel | Natural Gas |
| HeatingType | Forced Air |
| SizeInterior | 700 - 799 Sqft |
| Type | Apartment |
Parking
| Attached Garage | |
| No Garage |
Land
| Acreage | No |
| LandscapeFeatures | Landscaped |
| ZoningDescription | R9-7 |
Rooms
| Level | Type | Length | Width | Dimensions |
|---|---|---|---|---|
| Main Level | Living Room | 3.36 m | 4.3 m | 3.36 m x 4.3 m |
| Main Level | Kitchen | 2.96 m | 2.88 m | 2.96 m x 2.88 m |
| Main Level | Primary Bedroom | 2.88 m | 4.3 m | 2.88 m x 4.3 m |
| Main Level | Bedroom | 2.84 m | 4.3 m | 2.84 m x 4.3 m |
| Main Level | Bathroom | 1.93 m | 1.61 m | 1.93 m x 1.61 m |
| Main Level | Bathroom | 2 m | 1.65 m | 2 m x 1.65 m |
https://www.realtor.ca/real-estate/28273499/704-1235-richmond-street-london-east-east-b-east-b
Interested?
Contact us for more information
Devin Nadeau
Broker
Tara Fujimura
Salesperson
Holly Tornabuono
Salesperson
Lindsay Reid
Broker
THINKING OF SELLING or BUYING?
We Get You Moving!
Contact Us

About Steve & Julia
With over 40 years of combined experience, we are dedicated to helping you find your dream home with personalized service and expertise.
© 2025 Wiggett Properties. All Rights Reserved. | Made with ❤️ by Jet Branding
