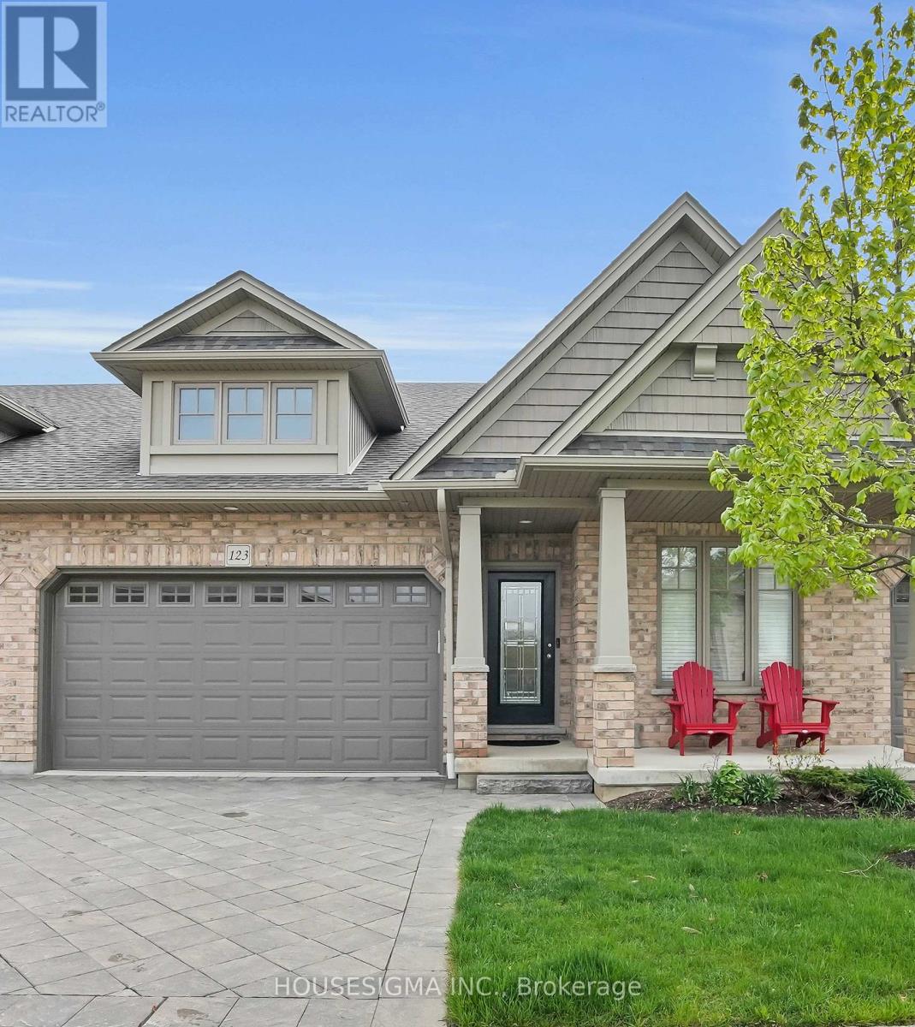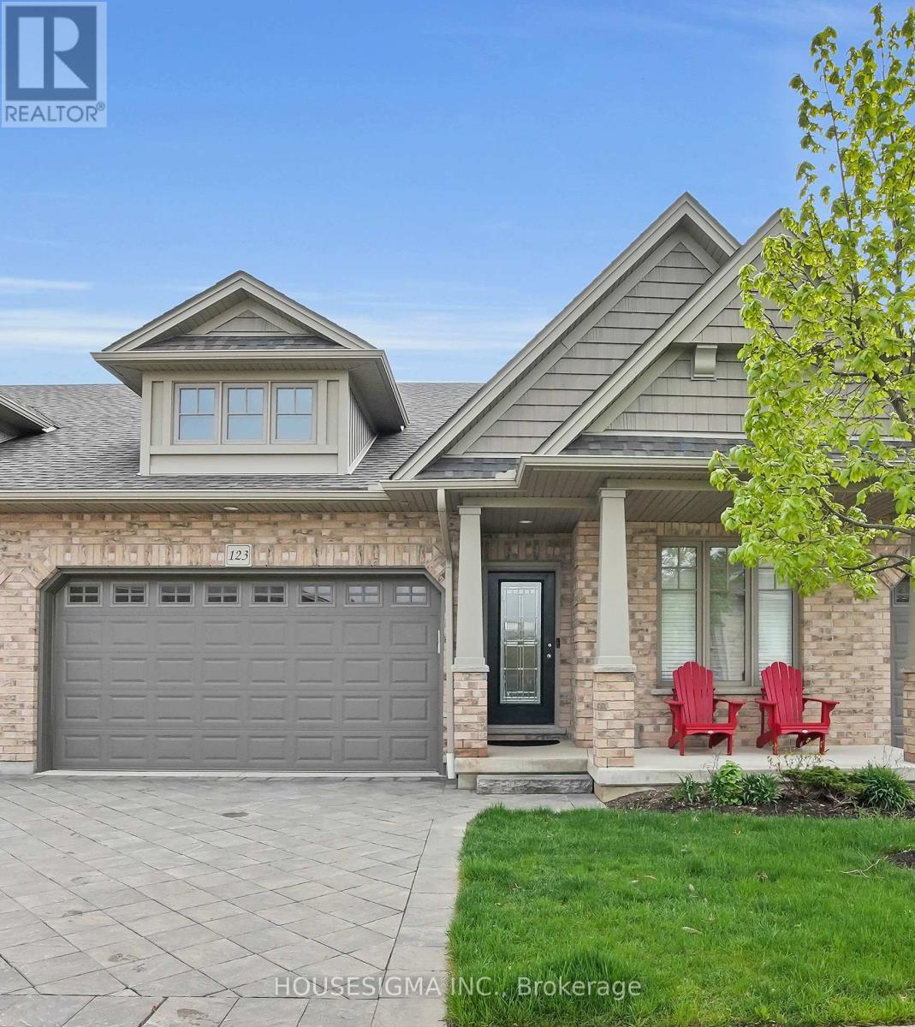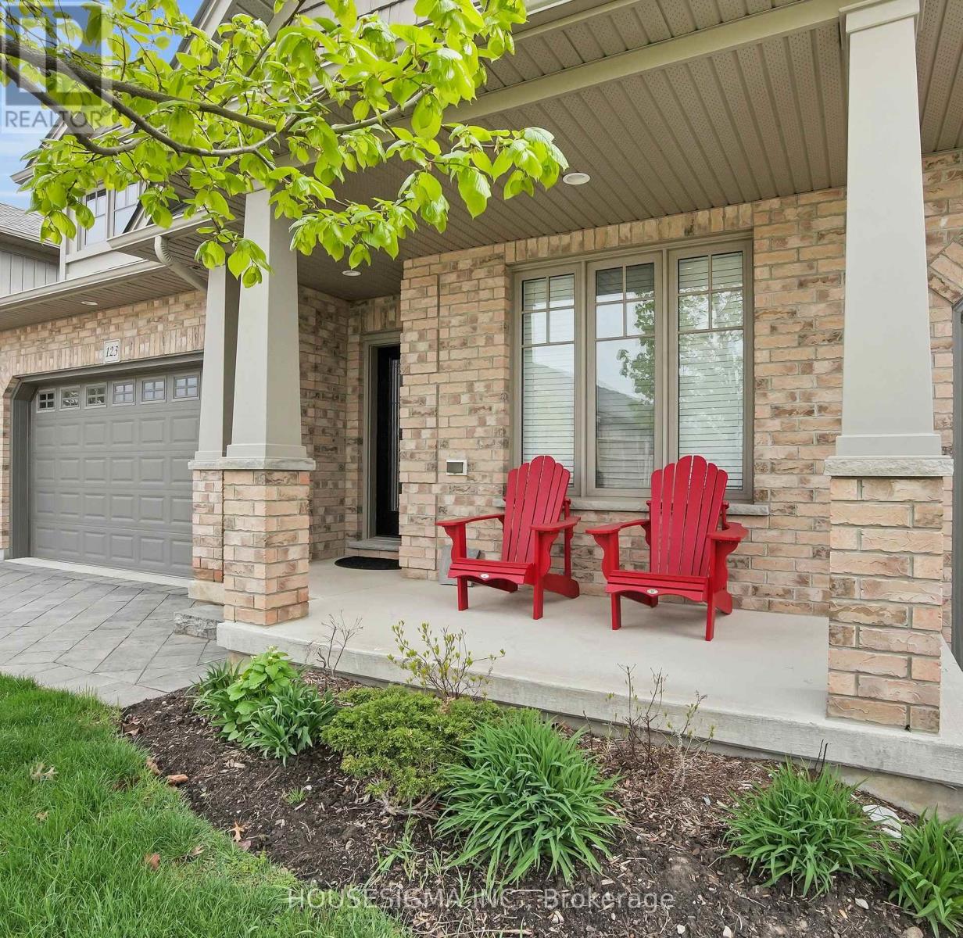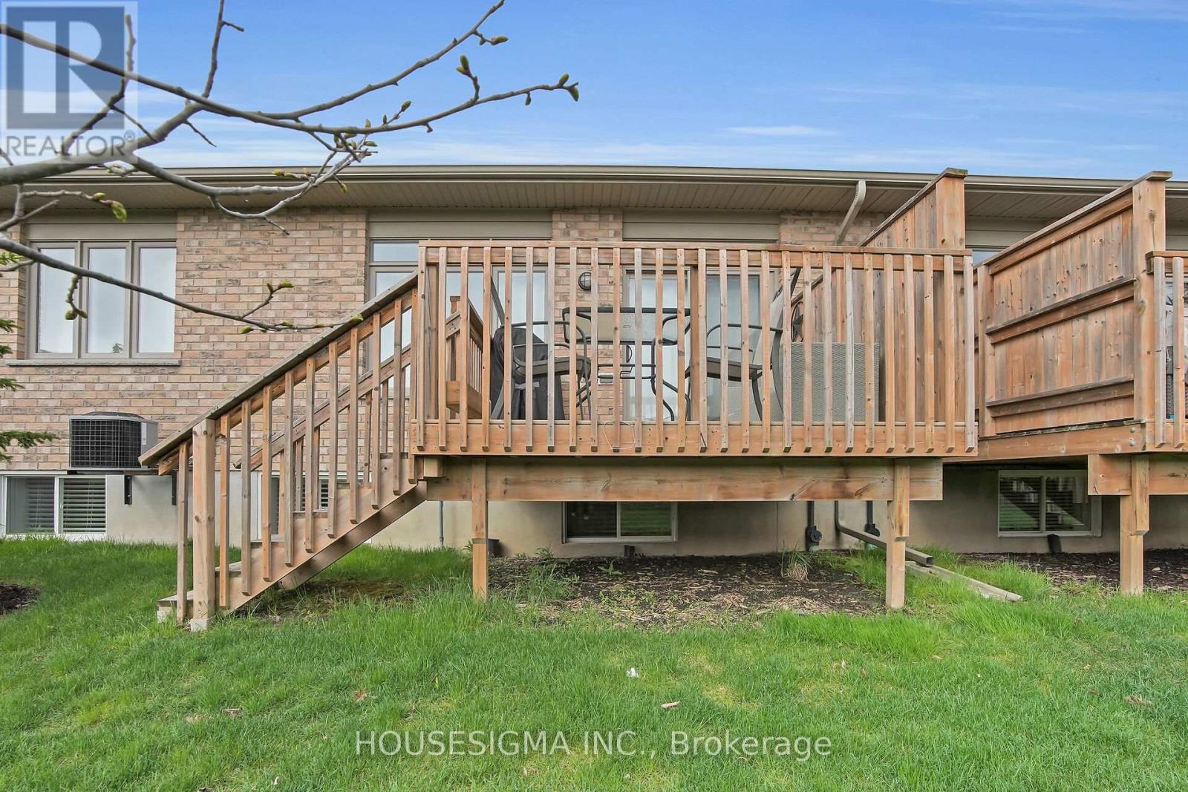123 - 2250 Buroak Drive, London North (North S), Ontario N6G 0N7 (28282774)
123 - 2250 Buroak Drive London North, Ontario N6G 0N7
$759,900Maintenance, Common Area Maintenance, Insurance
$425 Monthly
Maintenance, Common Area Maintenance, Insurance
$425 MonthlyWelcome to 2250 Buroak Drive, Unit 123, in North West London's desirable Foxfield neighbourhood. Located close to restaurants, Sunningdale Golf and Country Club, and nature, you'll have it all close by. This 3-bedroom, 3-bathroom home's Sheffield floor plan is thoughtfully designed for effortless main-floor living and is in a very quiet location within the complex. Step inside to discover a bright, open-concept layout filled with natural light through transom windows, soaring vaulted ceilings, and a chef's kitchen complete with a large island, oak cabinets, and granite countertops. The main level has a large primary suite with an ensuite bathroom and walk-in closet, a second bedroom (or a great office!), an additional bathroom, and main level laundry. Downstairs, you'll find a finished lower level with a large family room, third bedroom, full bathroom, and significant storage. The double-car garage and interlock driveway also gives you space for 4 vehicles. Condo fee includes snow removal, grass cutting, landscaping, roof, in-ground sprinkler and all exterior building maintenance. Don't miss out and book your showing today! (id:60297)
Property Details
| MLS® Number | X12134873 |
| Property Type | Single Family |
| Community Name | North S |
| CommunityFeatures | Pet Restrictions |
| ParkingSpaceTotal | 4 |
| Structure | Porch, Deck |
Building
| BathroomTotal | 3 |
| BedroomsAboveGround | 2 |
| BedroomsBelowGround | 1 |
| BedroomsTotal | 3 |
| Age | 6 To 10 Years |
| Amenities | Visitor Parking |
| Appliances | Dishwasher, Dryer, Microwave, Stove, Washer, Refrigerator |
| ArchitecturalStyle | Bungalow |
| BasementDevelopment | Finished |
| BasementType | Full (finished) |
| CoolingType | Central Air Conditioning |
| ExteriorFinish | Brick |
| FoundationType | Poured Concrete |
| HeatingFuel | Natural Gas |
| HeatingType | Forced Air |
| StoriesTotal | 1 |
| SizeInterior | 1400 - 1599 Sqft |
| Type | Row / Townhouse |
Parking
| Attached Garage | |
| Garage |
Land
| Acreage | No |
Rooms
| Level | Type | Length | Width | Dimensions |
|---|---|---|---|---|
| Lower Level | Bedroom 3 | 4.6 m | 4.42 m | 4.6 m x 4.42 m |
| Lower Level | Utility Room | 4.62 m | 3.35 m | 4.62 m x 3.35 m |
| Main Level | Kitchen | 2.74 m | 4.98 m | 2.74 m x 4.98 m |
| Main Level | Great Room | 4.17 m | 3.73 m | 4.17 m x 3.73 m |
| Main Level | Dining Room | 4.17 m | 2.79 m | 4.17 m x 2.79 m |
| Main Level | Primary Bedroom | 4.57 m | 3.48 m | 4.57 m x 3.48 m |
| Main Level | Bedroom 2 | 3.1 m | 3.15 m | 3.1 m x 3.15 m |
https://www.realtor.ca/real-estate/28282774/123-2250-buroak-drive-london-north-north-s-north-s
Interested?
Contact us for more information
Phil Bailey
Salesperson
THINKING OF SELLING or BUYING?
We Get You Moving!
Contact Us

About Steve & Julia
With over 40 years of combined experience, we are dedicated to helping you find your dream home with personalized service and expertise.
© 2025 Wiggett Properties. All Rights Reserved. | Made with ❤️ by Jet Branding













































