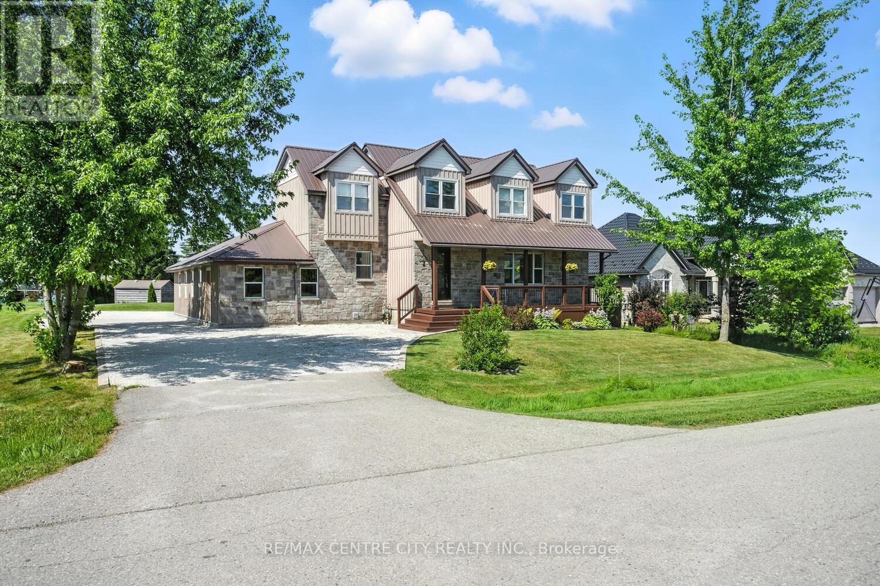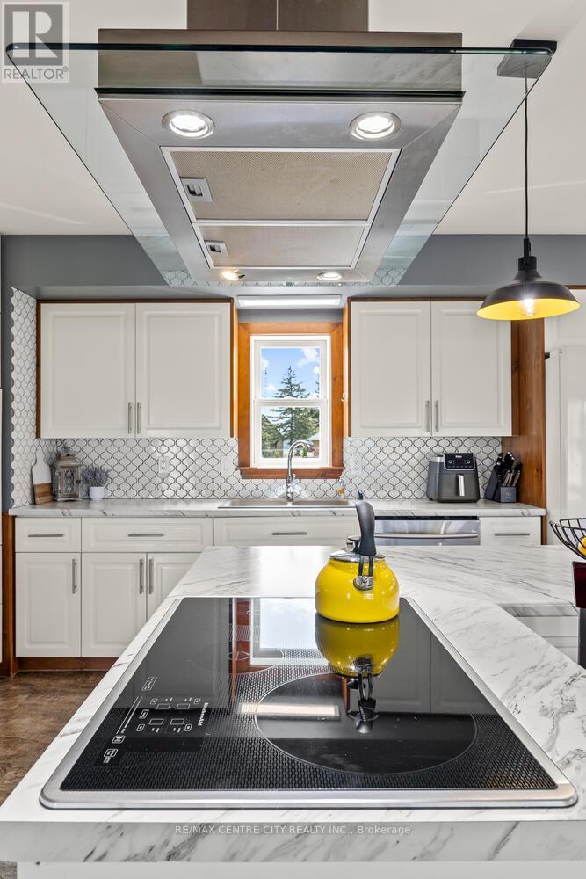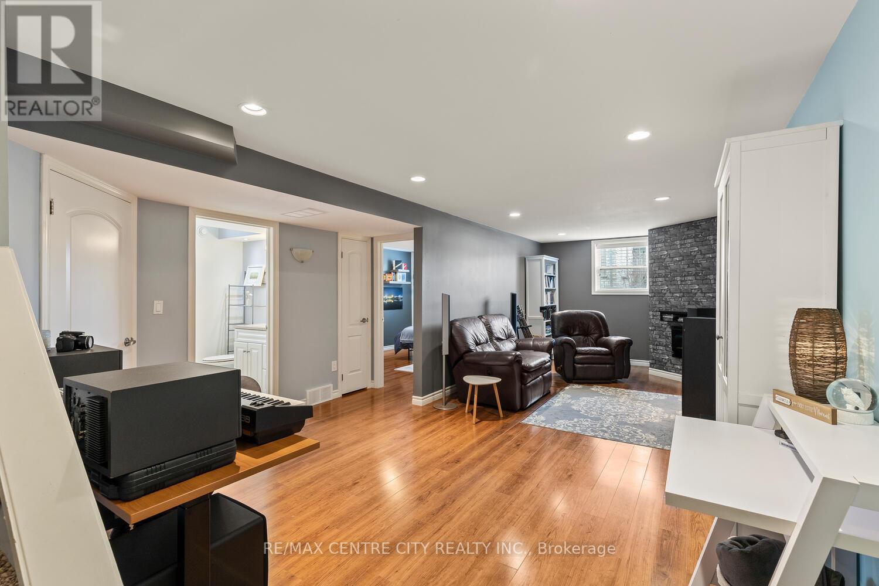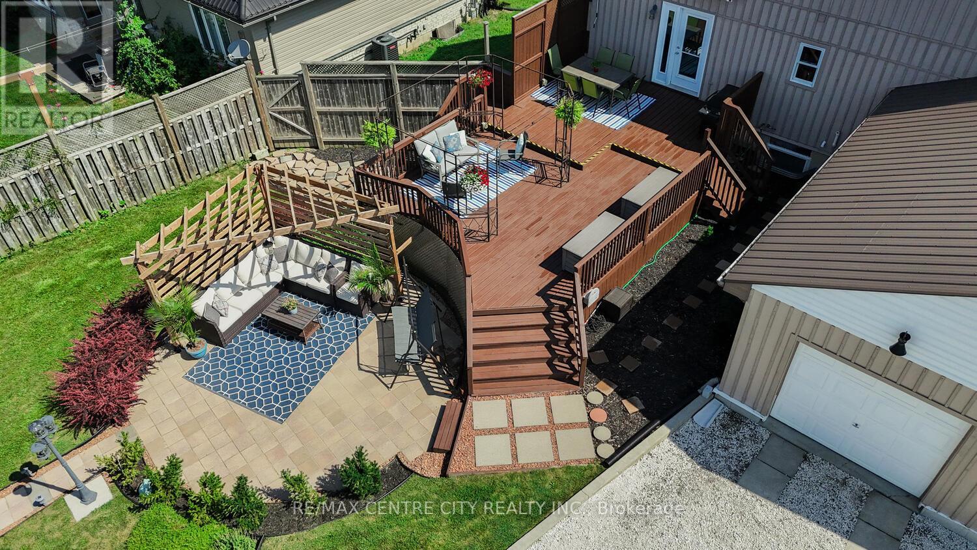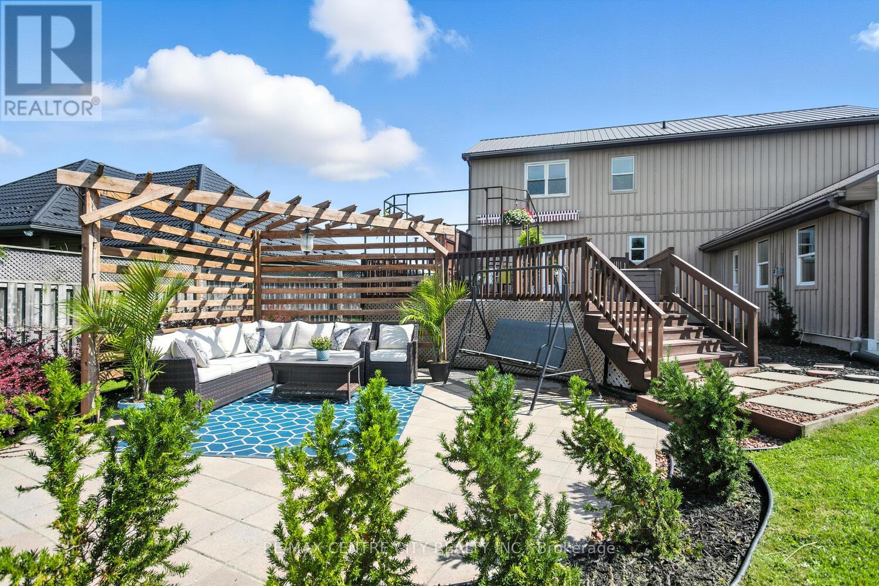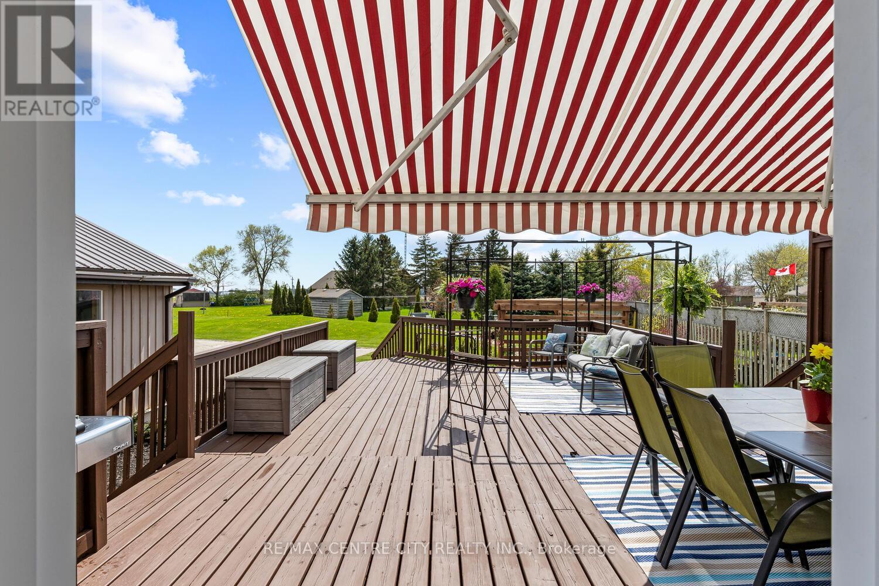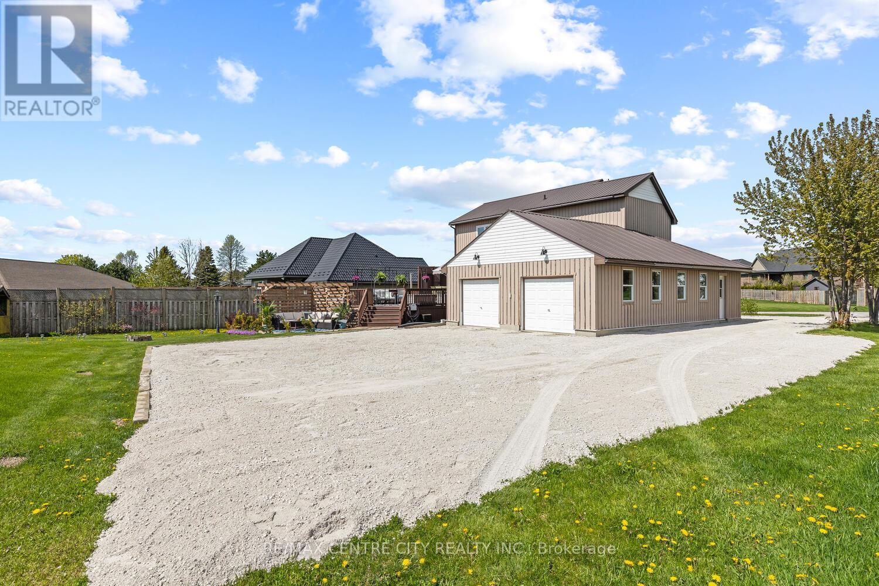5623 Chriselle Place, Lucan Biddulph (Clandeboye), Ontario N0M 2J0 (28286938)
5623 Chriselle Place Lucan Biddulph, Ontario N0M 2J0
$795,500
Welcome to Clandeboye, a peacefully community just minutes outside of Lucan. Meandering streets, huge lots & open views. An easy place to call home with a country feel yet all the conveniences minutes away. The open concept main floor great room, kitchen and generous eating area are bathed in natural light. Tucked away down the hall, a private 2 pc. bath, main floor laundry and access to a very generous double garage with a bonus third bay! Storage for your toys, work out area for your health, third car parking space for your little hot rod.. lots of options here! From the eating area, the terrace door invites you into your summer space. Two deck area's plus a lower patio. Private & open views for all your people to enjoy time together. Quality continues throughout the upper level with three good sized bedrooms and full bath. A sweet little reading nook found at the top of the stairs. Fresh, tasteful decor creates a peaceful setting. A few additional features for your enjoyment: Metal Roof, Air Exchanger, Backup Generator, Fiber-Optics with Quadro, Counter Induction Stove Top, Built-in Oven. (id:60297)
Property Details
| MLS® Number | X12136647 |
| Property Type | Single Family |
| Community Name | Clandeboye |
| EquipmentType | Water Heater |
| Features | Irregular Lot Size, Flat Site, Sump Pump |
| ParkingSpaceTotal | 15 |
| RentalEquipmentType | Water Heater |
| Structure | Patio(s), Porch, Shed |
| ViewType | View |
Building
| BathroomTotal | 3 |
| BedroomsAboveGround | 3 |
| BedroomsBelowGround | 1 |
| BedroomsTotal | 4 |
| Age | 16 To 30 Years |
| Amenities | Canopy, Fireplace(s) |
| Appliances | Garage Door Opener Remote(s) |
| BasementDevelopment | Finished |
| BasementType | N/a (finished) |
| ConstructionStyleAttachment | Detached |
| CoolingType | Central Air Conditioning |
| ExteriorFinish | Hardboard, Stone |
| FireplacePresent | Yes |
| FireplaceTotal | 2 |
| FoundationType | Poured Concrete |
| HalfBathTotal | 1 |
| HeatingFuel | Natural Gas |
| HeatingType | Forced Air |
| StoriesTotal | 2 |
| SizeInterior | 1500 - 2000 Sqft |
| Type | House |
| UtilityWater | Municipal Water |
Parking
| Attached Garage | |
| Garage |
Land
| Acreage | No |
| LandscapeFeatures | Landscaped |
| Sewer | Septic System |
| SizeDepth | 183 Ft ,4 In |
| SizeFrontage | 80 Ft ,2 In |
| SizeIrregular | 80.2 X 183.4 Ft ; 80.17x149.00x110.24x183.43 |
| SizeTotalText | 80.2 X 183.4 Ft ; 80.17x149.00x110.24x183.43 |
| ZoningDescription | Ur-h |
Rooms
| Level | Type | Length | Width | Dimensions |
|---|---|---|---|---|
| Second Level | Primary Bedroom | 4 m | 3.07 m | 4 m x 3.07 m |
| Second Level | Bedroom 2 | 3.08 m | 5.2 m | 3.08 m x 5.2 m |
| Second Level | Bedroom 3 | 3.35 m | 3.38 m | 3.35 m x 3.38 m |
| Second Level | Bathroom | Measurements not available | ||
| Lower Level | Bedroom 4 | 3.06 m | 3.67 m | 3.06 m x 3.67 m |
| Lower Level | Bathroom | Measurements not available | ||
| Lower Level | Family Room | 4.27 m | 7.34 m | 4.27 m x 7.34 m |
| Main Level | Living Room | 5.8 m | 3.35 m | 5.8 m x 3.35 m |
| Main Level | Kitchen | 3.06 m | 4.58 m | 3.06 m x 4.58 m |
| Main Level | Dining Room | 3.07 m | 2.75 m | 3.07 m x 2.75 m |
| Main Level | Bathroom | Measurements not available | ||
| Main Level | Laundry Room | Measurements not available |
Interested?
Contact us for more information
Jennifer Los
Salesperson
THINKING OF SELLING or BUYING?
We Get You Moving!
Contact Us

About Steve & Julia
With over 40 years of combined experience, we are dedicated to helping you find your dream home with personalized service and expertise.
© 2025 Wiggett Properties. All Rights Reserved. | Made with ❤️ by Jet Branding
