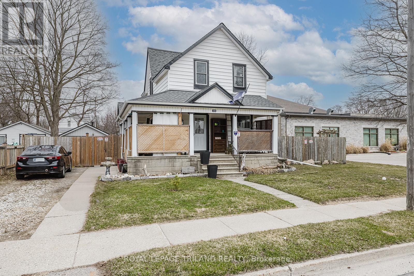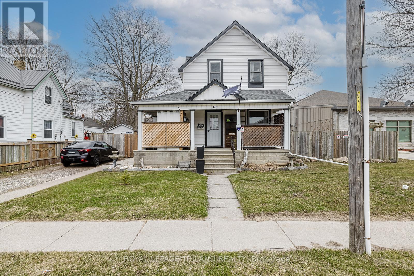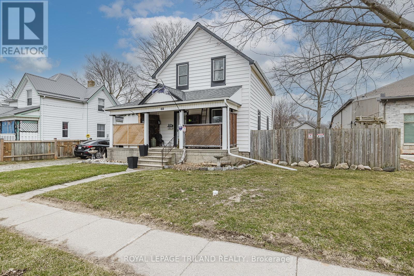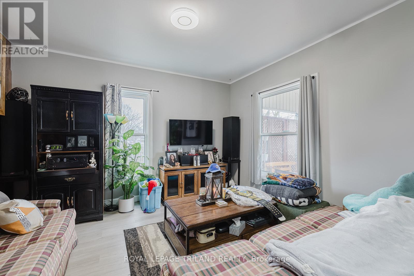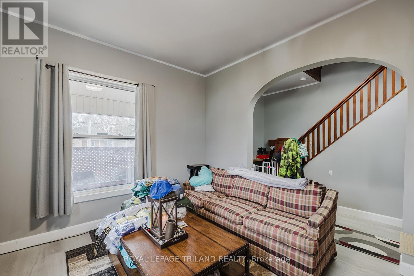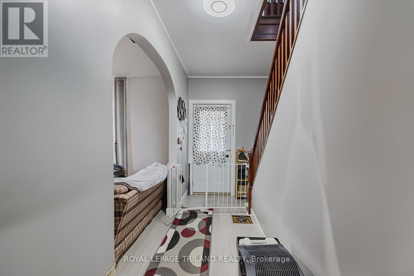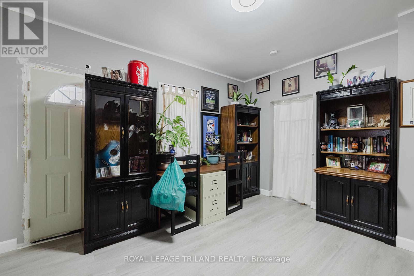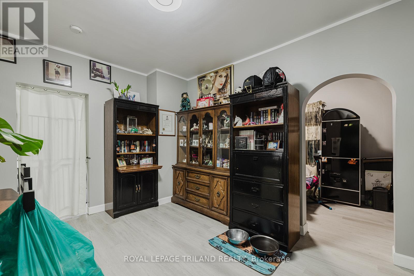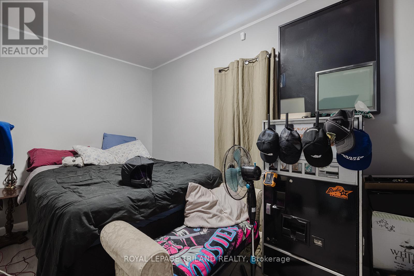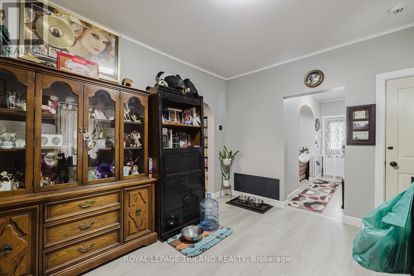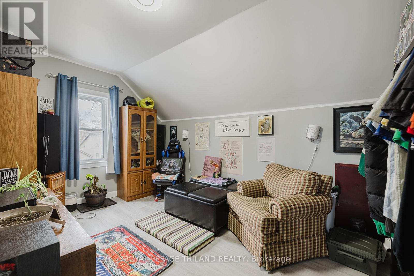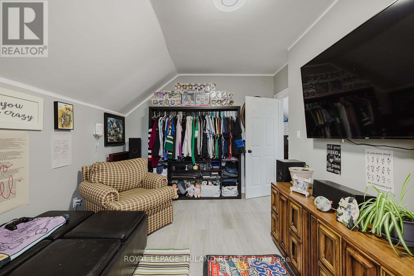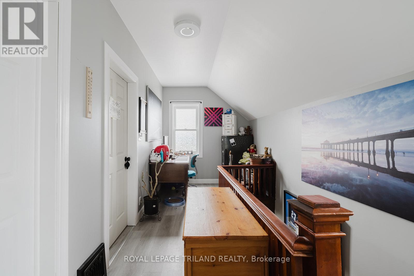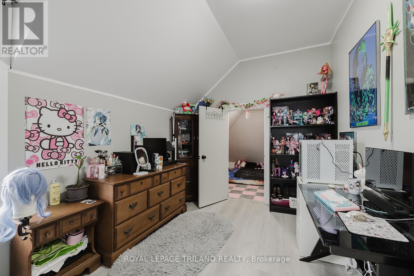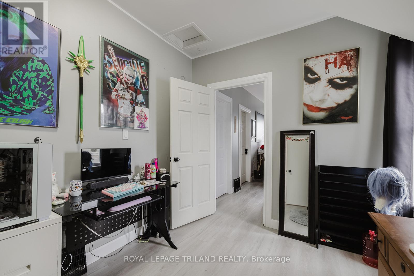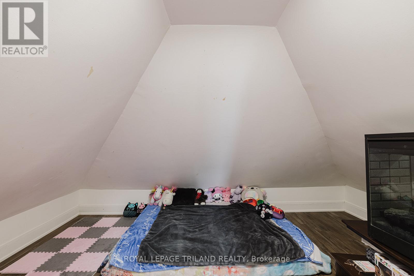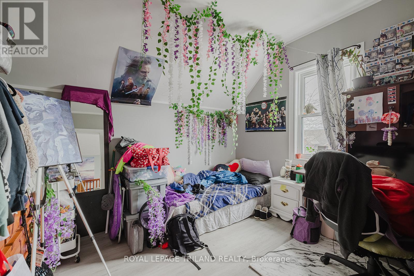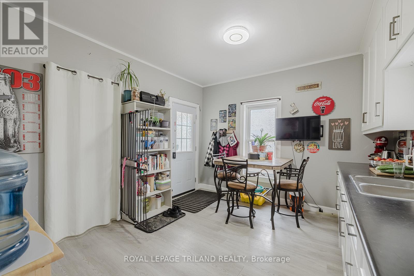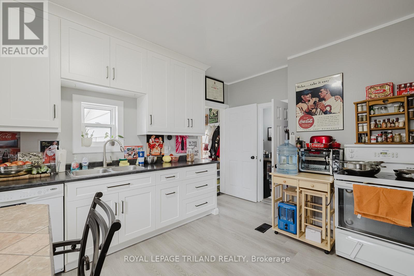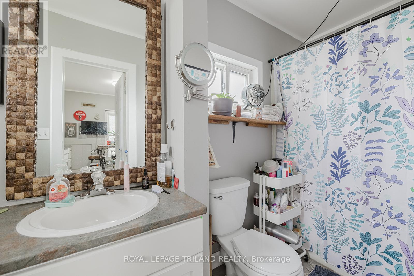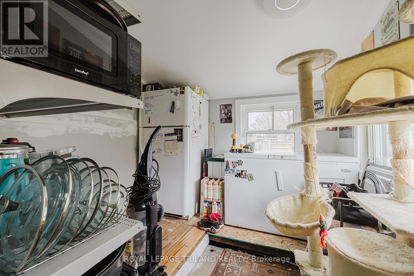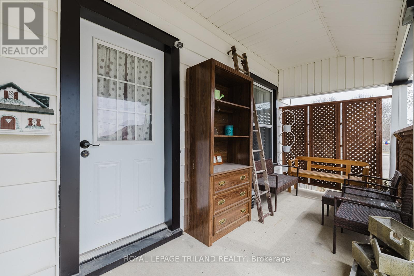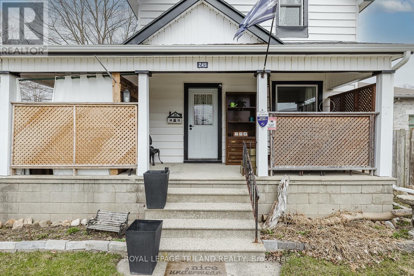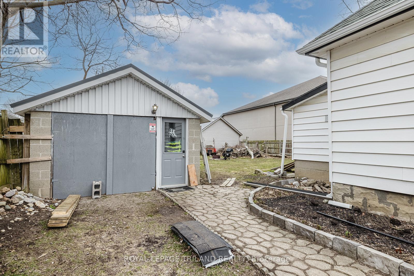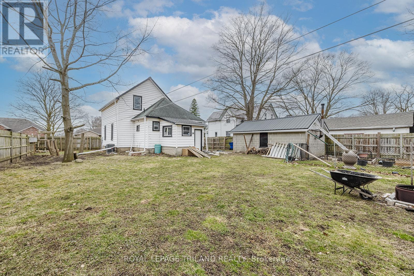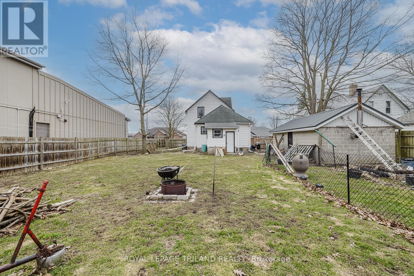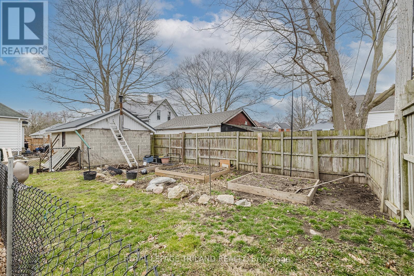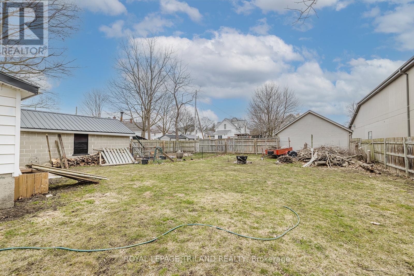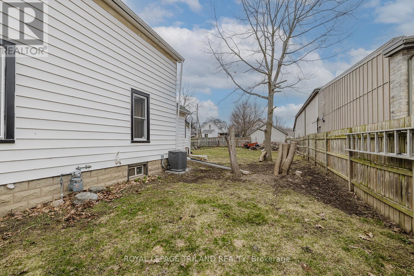245 Sydenham Street E, Aylmer, Ontario N5H 1M1 (28290784)
245 Sydenham Street E Aylmer, Ontario N5H 1M1
$505,000
Welcome to this amazing family home or starter home! This home has tons of room to grow with 4 bedrooms, 1 bathroom and a large fenced-in yard for your kids and fur babies to run around.This home is move-in ready, just move in and enjoy family time.Updates on the home in 2022/2023 include New Kitchen, New Windows and Doors throughout, New flooring and trim, some new shingles and Steel roof on the detached garage and a Brand new A/C unit in 2024, Furnace rebuilt in 2024, brand new Water Heater on Demand. This home has 3 bedrooms on the second floor and 1 bedroom on the main floor, a comfortable livingroom, spacious dining and kitchen and a 4 piece bathroom. Enjoy your morning coffee on your covered front porch or work on some projects in your detached garage/shop. Aylmer is a growing, family orientated community with expanding opportunities and future developments, now is the perfect time to invest in a property in this beautiful growing town, don't miss this chance! (id:60297)
Property Details
| MLS® Number | X12138514 |
| Property Type | Single Family |
| Community Name | Aylmer |
| ParkingSpaceTotal | 5 |
Building
| BathroomTotal | 1 |
| BedroomsAboveGround | 4 |
| BedroomsTotal | 4 |
| BasementDevelopment | Unfinished |
| BasementType | Full (unfinished) |
| ConstructionStyleAttachment | Detached |
| CoolingType | Central Air Conditioning |
| ExteriorFinish | Vinyl Siding |
| FoundationType | Concrete, Block |
| HeatingFuel | Natural Gas |
| HeatingType | Forced Air |
| StoriesTotal | 2 |
| SizeInterior | 1100 - 1500 Sqft |
| Type | House |
| UtilityWater | Municipal Water |
Parking
| Detached Garage | |
| Garage |
Land
| Acreage | No |
| Sewer | Sanitary Sewer |
| SizeDepth | 135 Ft |
| SizeFrontage | 67 Ft |
| SizeIrregular | 67 X 135 Ft |
| SizeTotalText | 67 X 135 Ft|under 1/2 Acre |
| ZoningDescription | R1b |
Rooms
| Level | Type | Length | Width | Dimensions |
|---|---|---|---|---|
| Second Level | Bedroom | 2.67 m | 3.4 m | 2.67 m x 3.4 m |
| Second Level | Primary Bedroom | 4.6 m | 3.1 m | 4.6 m x 3.1 m |
| Second Level | Bedroom | 3.3 m | 3.53 m | 3.3 m x 3.53 m |
| Main Level | Kitchen | 4.19 m | 3.48 m | 4.19 m x 3.48 m |
| Main Level | Bathroom | 3.45 m | 1.5 m | 3.45 m x 1.5 m |
| Main Level | Dining Room | 3.4 m | 4.11 m | 3.4 m x 4.11 m |
| Main Level | Office | 4.11 m | 2.24 m | 4.11 m x 2.24 m |
| Main Level | Living Room | 4.01 m | 3.45 m | 4.01 m x 3.45 m |
https://www.realtor.ca/real-estate/28290784/245-sydenham-street-e-aylmer-aylmer
Interested?
Contact us for more information
Hailey Webber
Salesperson
THINKING OF SELLING or BUYING?
We Get You Moving!
Contact Us

About Steve & Julia
With over 40 years of combined experience, we are dedicated to helping you find your dream home with personalized service and expertise.
© 2025 Wiggett Properties. All Rights Reserved. | Made with ❤️ by Jet Branding
