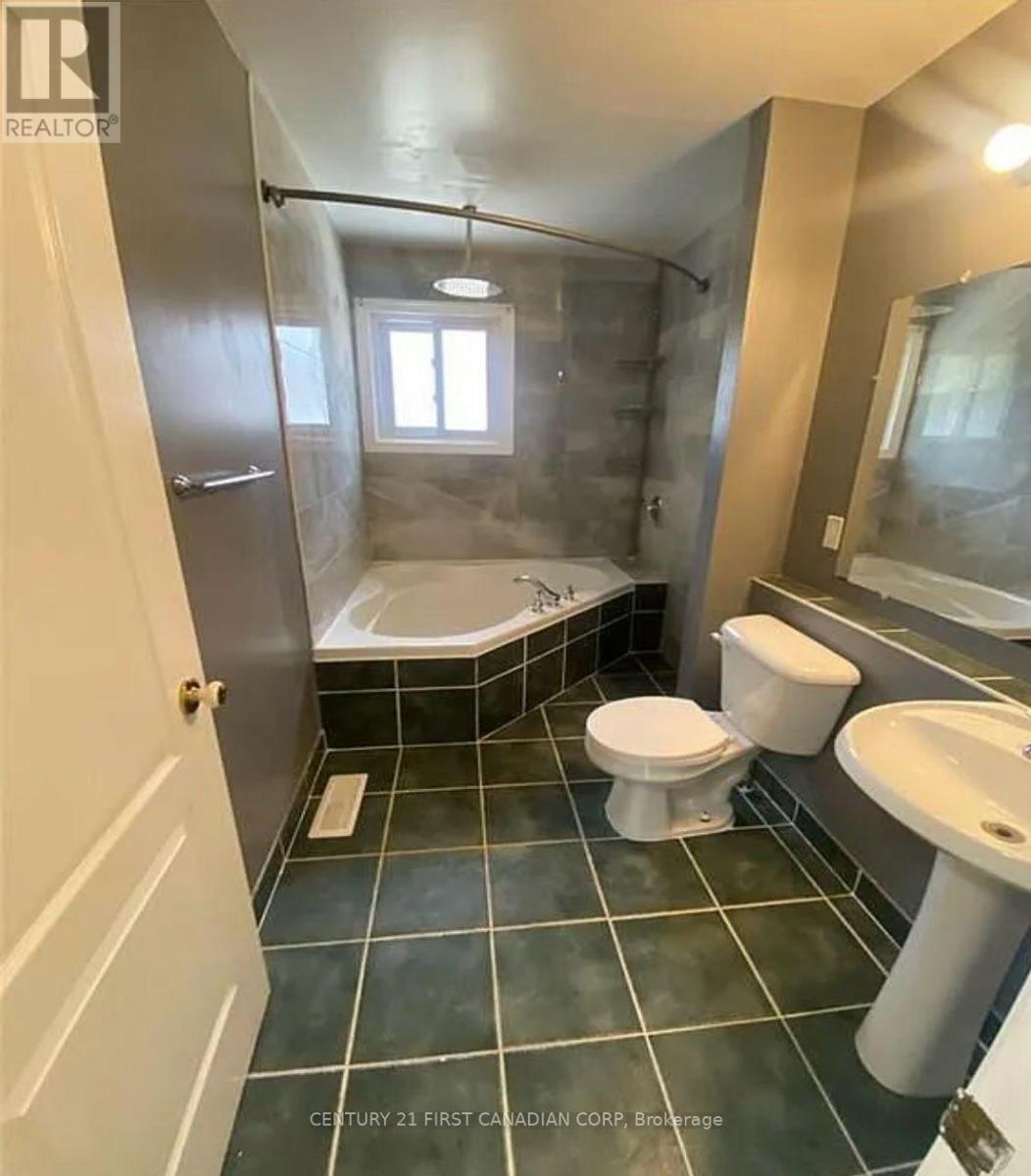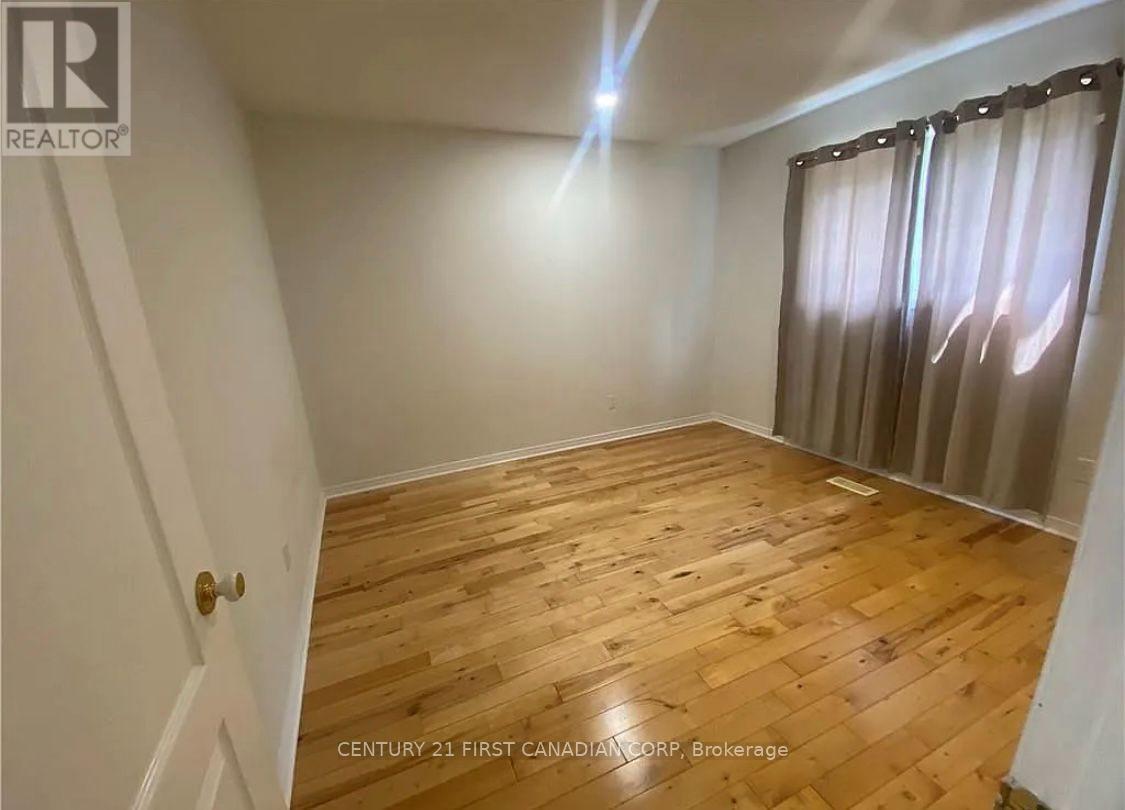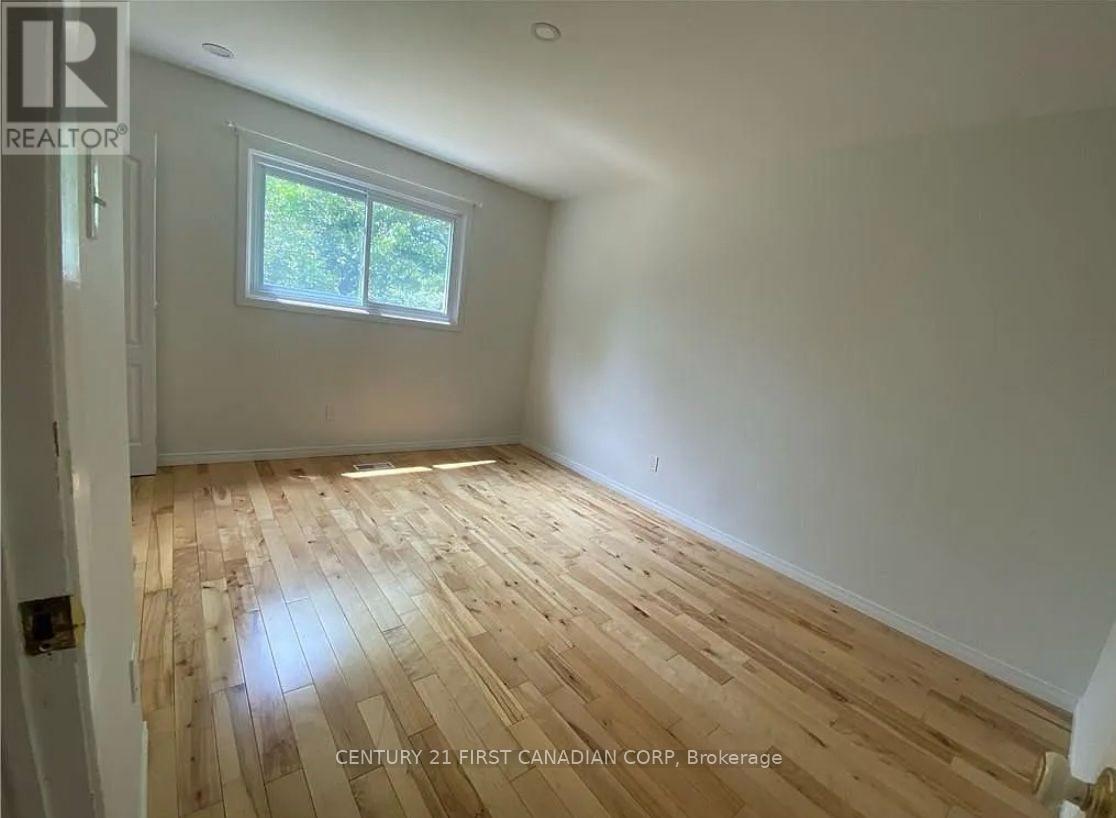Unit A - 80 Clifton Crescent, London South (South Q), Ontario N6C 3V8 (28288875)
Unit A - 80 Clifton Crescent London South, Ontario N6C 3V8
$2,100 Monthly
Professionally Renovated 3-Bedroom Main-Level Unit in South London. This beautifully updated main-floor unit offers a bright and spacious layout in a quiet South London neighbourhood. Features include pot lights throughout, a refreshed kitchen, three generously sized bedrooms, and a private fenced backyard - ideal for outdoor living. Enjoy solid hardwood and tile flooring, fresh paint throughout, and the convenience of in-suite laundry. Additional highlights: One reserved parking space included; Move-in ready condition; Close to parks, schools, restaurants, shopping, transit, and highway access. A fantastic opportunity you don't want to miss - book your showing today! Rental applications must include: references, credit report, photo ID, and financial supporting documents. (id:60297)
Property Details
| MLS® Number | X12137541 |
| Property Type | Single Family |
| Community Name | South Q |
| AmenitiesNearBy | Hospital |
| Easement | Unknown |
| Features | Sloping, Level |
| ParkingSpaceTotal | 1 |
Building
| BathroomTotal | 1 |
| BedroomsAboveGround | 3 |
| BedroomsTotal | 3 |
| Age | 51 To 99 Years |
| Appliances | Water Heater, Dryer, Hood Fan, Range, Stove, Washer, Refrigerator |
| ArchitecturalStyle | Bungalow |
| BasementDevelopment | Partially Finished |
| BasementFeatures | Separate Entrance |
| BasementType | N/a (partially Finished) |
| ConstructionStyleAttachment | Detached |
| CoolingType | Central Air Conditioning, Ventilation System |
| ExteriorFinish | Vinyl Siding, Brick |
| FireProtection | Smoke Detectors |
| FoundationType | Poured Concrete |
| HeatingFuel | Natural Gas |
| HeatingType | Forced Air |
| StoriesTotal | 1 |
| SizeInterior | 700 - 1100 Sqft |
| Type | House |
| UtilityWater | Municipal Water |
Parking
| No Garage |
Land
| Acreage | No |
| LandAmenities | Hospital |
| Sewer | Sanitary Sewer |
| SizeDepth | 110 Ft ,3 In |
| SizeFrontage | 45 Ft |
| SizeIrregular | 45 X 110.3 Ft |
| SizeTotalText | 45 X 110.3 Ft|under 1/2 Acre |
Rooms
| Level | Type | Length | Width | Dimensions |
|---|---|---|---|---|
| Main Level | Living Room | 4.64 m | 3.98 m | 4.64 m x 3.98 m |
| Main Level | Dining Room | 4.47 m | 3.75 m | 4.47 m x 3.75 m |
| Main Level | Primary Bedroom | 3.73 m | 3.47 m | 3.73 m x 3.47 m |
| Main Level | Bedroom | 4.11 m | 3.04 m | 4.11 m x 3.04 m |
| Main Level | Bedroom | 3.2 m | 3.09 m | 3.2 m x 3.09 m |
| Main Level | Kitchen | 9.29 m | 3.75 m | 9.29 m x 3.75 m |
| Main Level | Bathroom | 4.87 m | 3.65 m | 4.87 m x 3.65 m |
| Main Level | Laundry Room | 0.91 m | 2.13 m | 0.91 m x 2.13 m |
Utilities
| Cable | Installed |
| Electricity | Installed |
| Sewer | Installed |
https://www.realtor.ca/real-estate/28288875/unit-a-80-clifton-crescent-london-south-south-q-south-q
Interested?
Contact us for more information
Hao Lan
Salesperson
THINKING OF SELLING or BUYING?
We Get You Moving!
Contact Us

About Steve & Julia
With over 40 years of combined experience, we are dedicated to helping you find your dream home with personalized service and expertise.
© 2025 Wiggett Properties. All Rights Reserved. | Made with ❤️ by Jet Branding


















