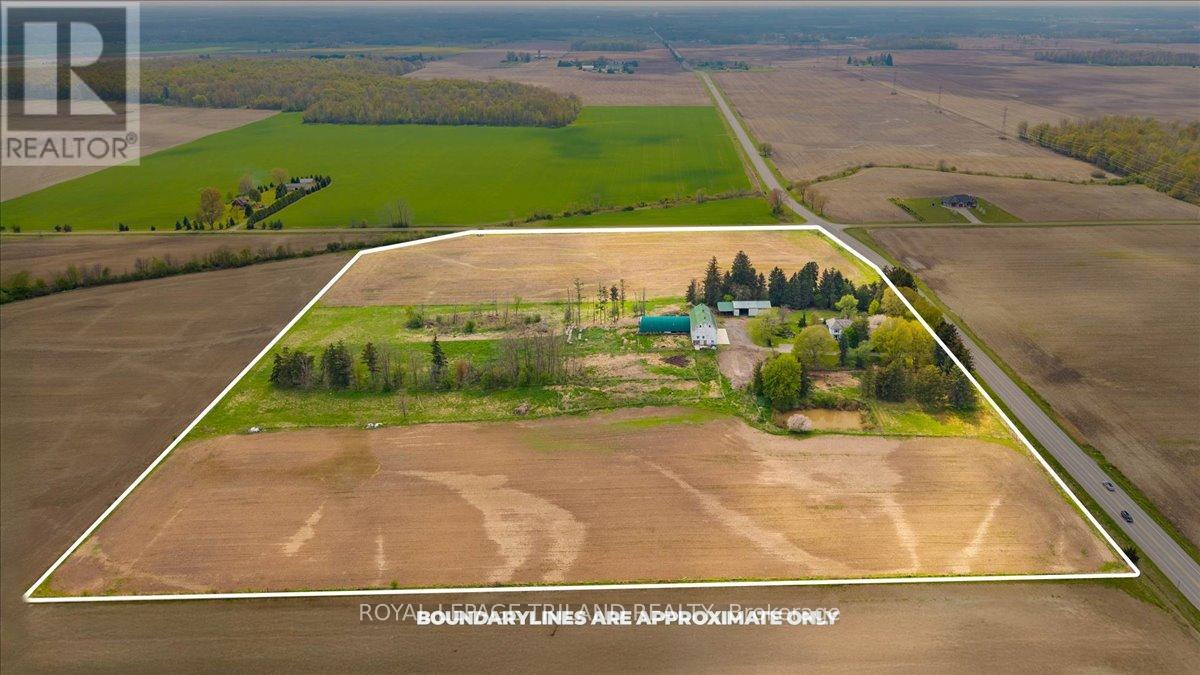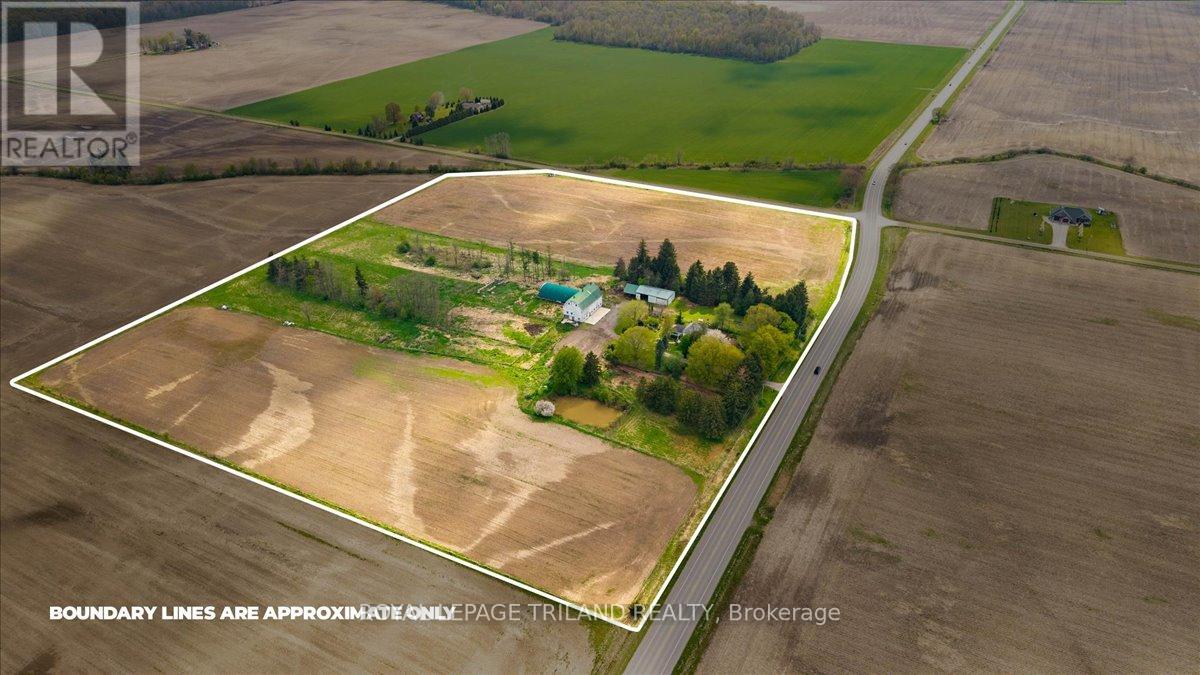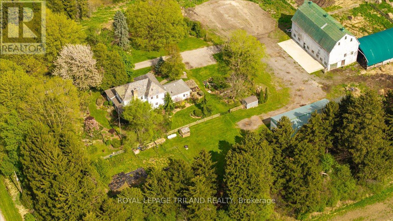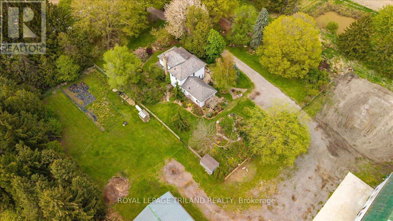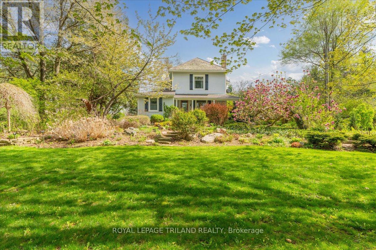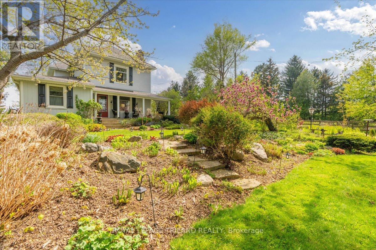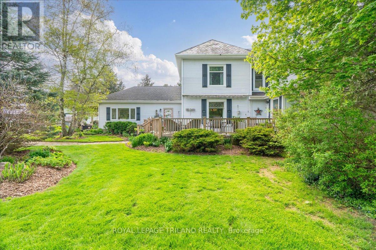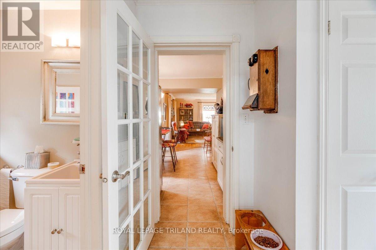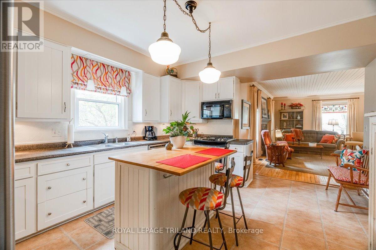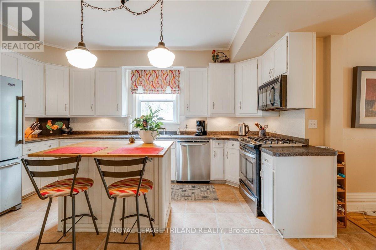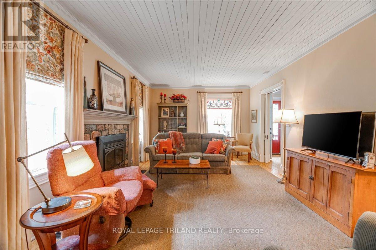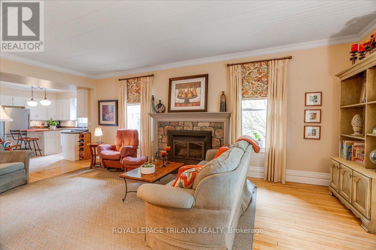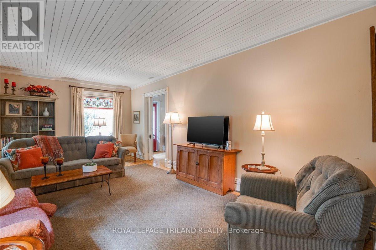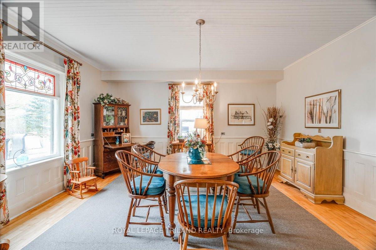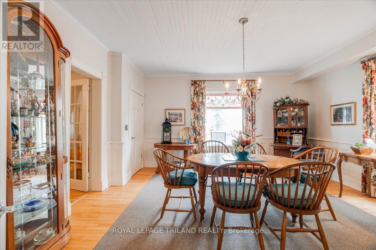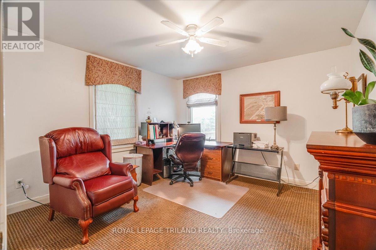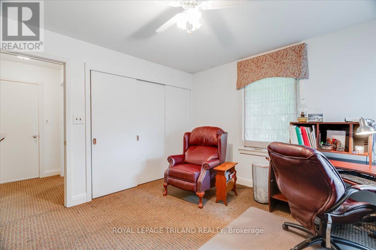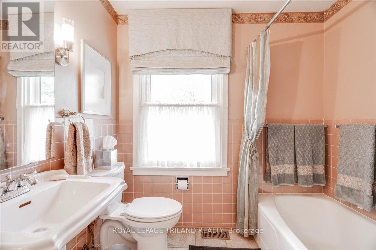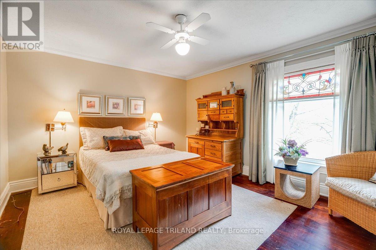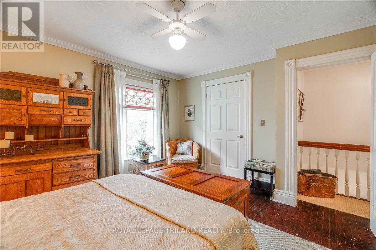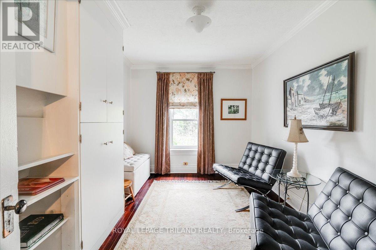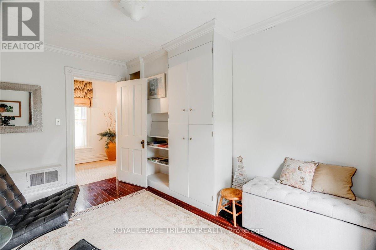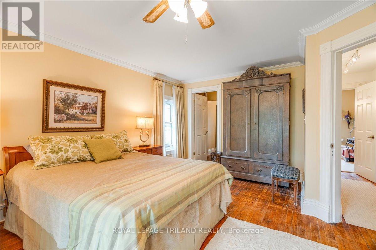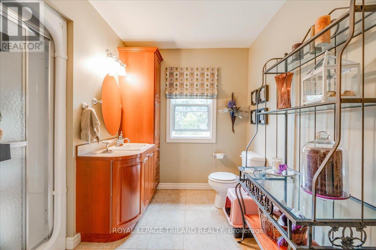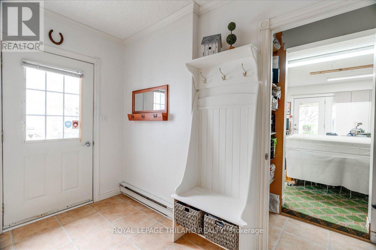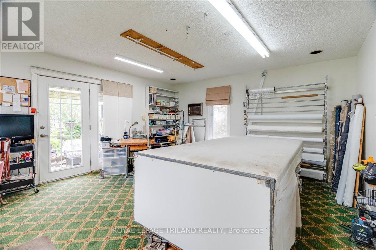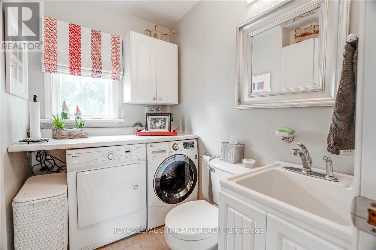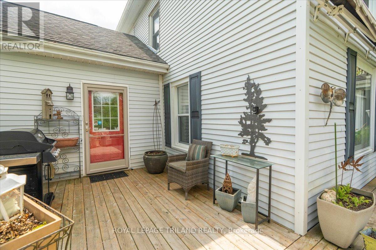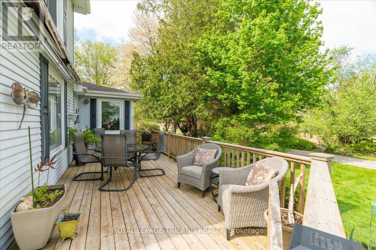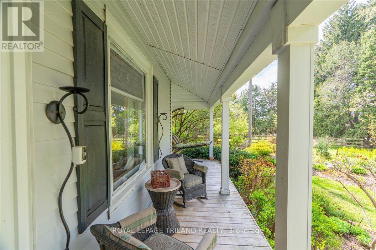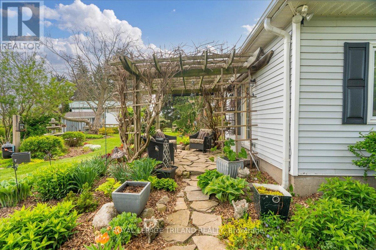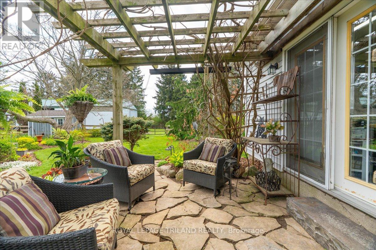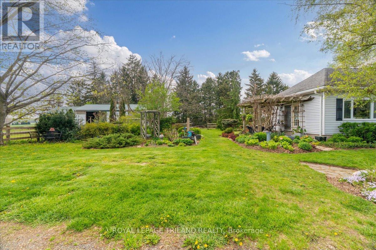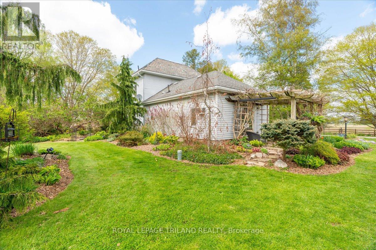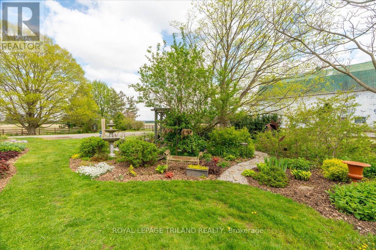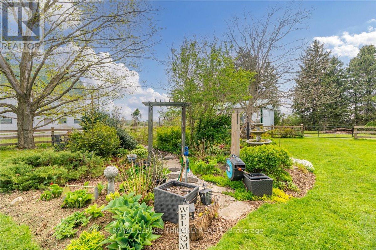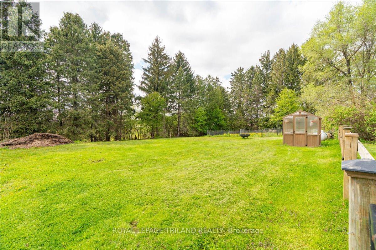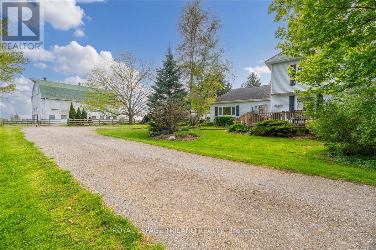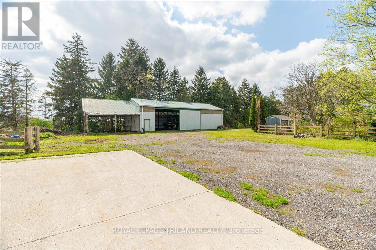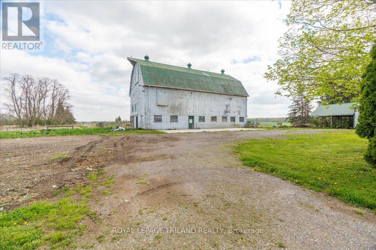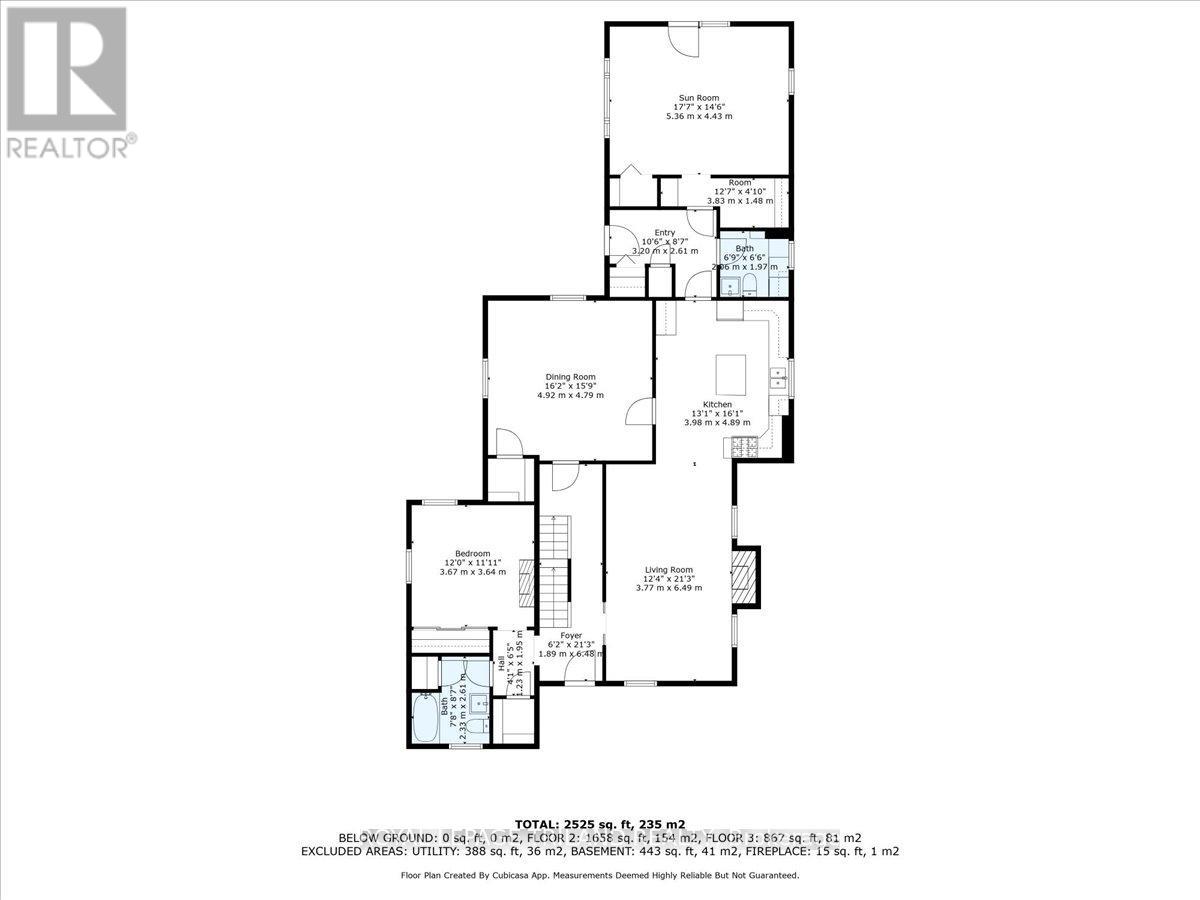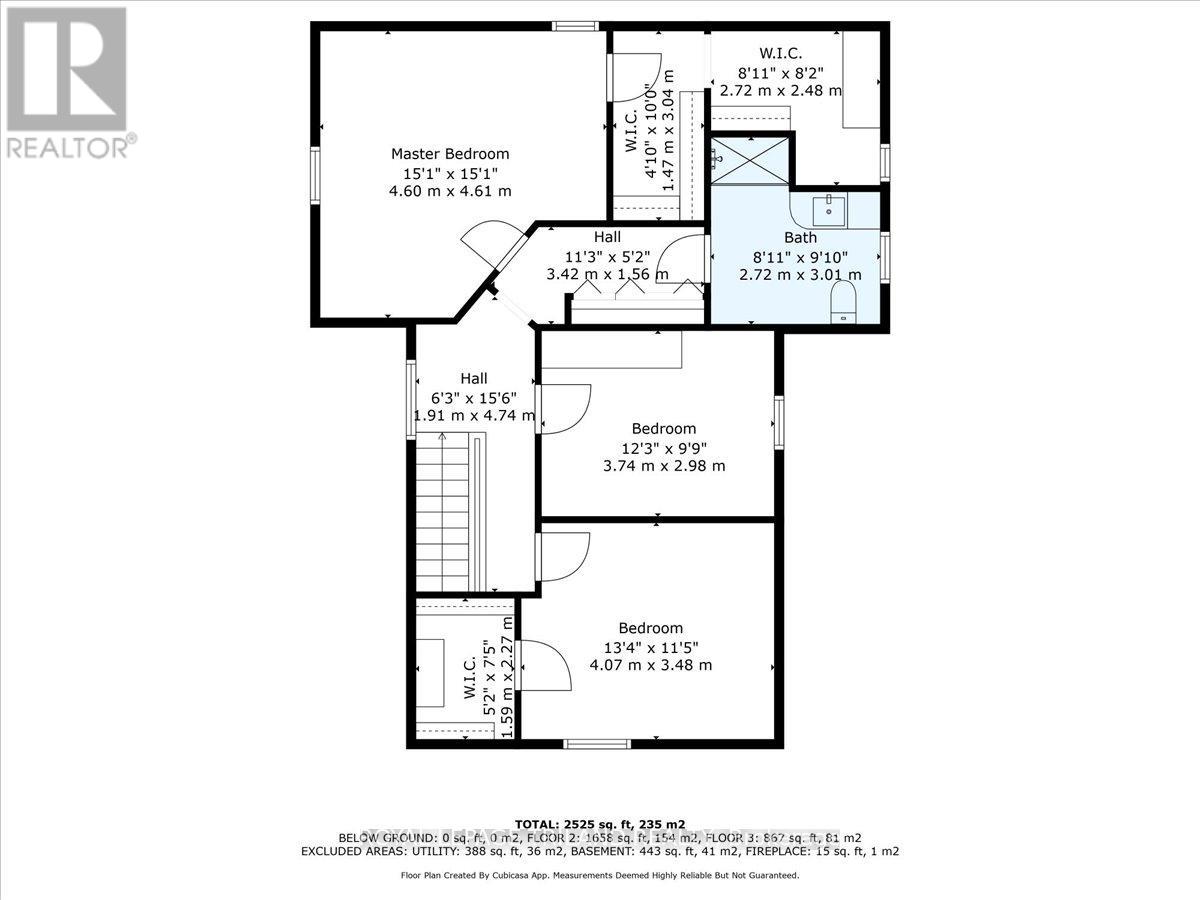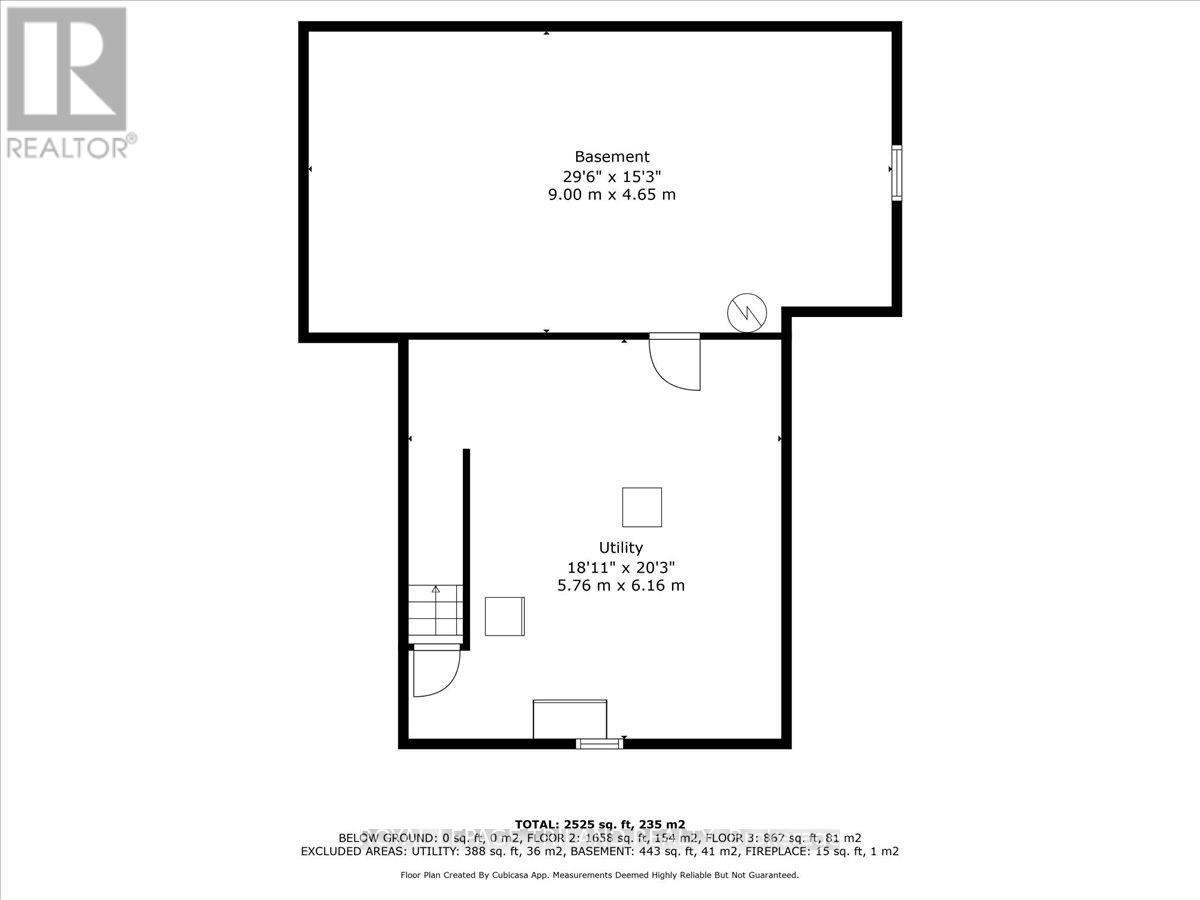9907 Littlewood Drive, Middlesex Centre, Ontario N6P 1P3 (28299618)
9907 Littlewood Drive Middlesex Centre, Ontario N6P 1P3
$1,549,900
Nestled on a sprawling 27.46-acre property, this enchanting two-storey county farmhouse exudes character and charm at every turn. Perfectly positioned in a serene rural setting with picturesque countryside views, the location offers peaceful seclusion while remaining accessible to nearby amenities. This prime location provides the perfect balance of country living with the convenience of being just minutes from essential services, schools, and shopping areas, allowing you to enjoy the tranquility of rural life without sacrificing modern conveniences. The home welcomes you with a covered front porch true to its farmhouse heritage, while inside, warm pine wood floors and stunning stained glass windows create a timeless ambiance. The open-concept kitchen and living room provide a perfect gathering space centered around a cozy propane fireplace and large, sun-drenched windows. A formal dining room, flexible space currently used as a sewing room, main floor laundry, 2-piece bathroom, and an office/bedroom complete the first level. Upstairs, three bedrooms await, including a primary retreat with walk-in closet, alongside a second 4-piece bathroom. The exterior is a nature lover's paradise featuring beautiful perennial gardens, ornamental and shade trees, a split rail fence, and ample space for vegetable gardening. The property showcases its agricultural heritage with 18 acres currently farmed by a tenant, a three-level barn, a 40' x 60' coverall, and a 32' x 60' implement shed all supported by modern amenities including a 7-year-old furnace, 100-amp breaker panel, generator hookup, and a back deck with retractable awning. Lot Measurements - 243.68 ft x 1,085.70 ft x 996.47 ft x 835.29 ft x 56.25 ft x 56.25 ft x 56.25 ft x 56.25 ft x 146.51 ft x 761.40 ft (id:60297)
Property Details
| MLS® Number | X12142732 |
| Property Type | Single Family |
| Community Name | Rural Middlesex Centre |
| Features | Irregular Lot Size, Rolling |
| ParkingSpaceTotal | 20 |
| Structure | Deck, Drive Shed, Barn, Barn |
Building
| BathroomTotal | 3 |
| BedroomsAboveGround | 4 |
| BedroomsTotal | 4 |
| Age | 100+ Years |
| Amenities | Fireplace(s) |
| Appliances | Water Heater |
| BasementType | Crawl Space |
| ConstructionStyleAttachment | Detached |
| CoolingType | Central Air Conditioning |
| ExteriorFinish | Aluminum Siding, Vinyl Siding |
| FireplacePresent | Yes |
| FoundationType | Brick, Block |
| HalfBathTotal | 1 |
| HeatingFuel | Propane |
| HeatingType | Forced Air |
| StoriesTotal | 2 |
| SizeInterior | 2500 - 3000 Sqft |
| Type | House |
| UtilityWater | Cistern |
Parking
| No Garage |
Land
| Acreage | Yes |
| Sewer | Septic System |
| SizeIrregular | 835.29x56.25x56.25x56.25x56.25x146.51 |
| SizeTotalText | 835.29x56.25x56.25x56.25x56.25x146.51|25 - 50 Acres |
| SoilType | Loam |
| SurfaceWater | Pond Or Stream |
| ZoningDescription | Ag |
Rooms
| Level | Type | Length | Width | Dimensions |
|---|---|---|---|---|
| Second Level | Bedroom | 3.74 m | 2.98 m | 3.74 m x 2.98 m |
| Second Level | Bedroom | 4.07 m | 3.48 m | 4.07 m x 3.48 m |
| Second Level | Bathroom | 2.72 m | 3.01 m | 2.72 m x 3.01 m |
| Second Level | Primary Bedroom | 4.6 m | 4.61 m | 4.6 m x 4.61 m |
| Basement | Utility Room | 5376 m | 6.16 m | 5376 m x 6.16 m |
| Basement | Other | 9 m | 4.65 m | 9 m x 4.65 m |
| Main Level | Foyer | 1.89 m | 6.48 m | 1.89 m x 6.48 m |
| Main Level | Living Room | 3.77 m | 6.49 m | 3.77 m x 6.49 m |
| Main Level | Kitchen | 3.98 m | 4.89 m | 3.98 m x 4.89 m |
| Main Level | Dining Room | 4.92 m | 4.79 m | 4.92 m x 4.79 m |
| Main Level | Bedroom | 3.67 m | 3.64 m | 3.67 m x 3.64 m |
| Main Level | Bathroom | 2.33 m | 2.61 m | 2.33 m x 2.61 m |
| Main Level | Other | 3.21 m | 2.61 m | 3.21 m x 2.61 m |
| Main Level | Bathroom | 2.1 m | 1.97 m | 2.1 m x 1.97 m |
| Main Level | Other | 3.83 m | 1.48 m | 3.83 m x 1.48 m |
Utilities
| Electricity | Installed |
Interested?
Contact us for more information
Elise Bork
Salesperson
Fred Bork
Broker
THINKING OF SELLING or BUYING?
We Get You Moving!
Contact Us

About Steve & Julia
With over 40 years of combined experience, we are dedicated to helping you find your dream home with personalized service and expertise.
© 2025 Wiggett Properties. All Rights Reserved. | Made with ❤️ by Jet Branding
