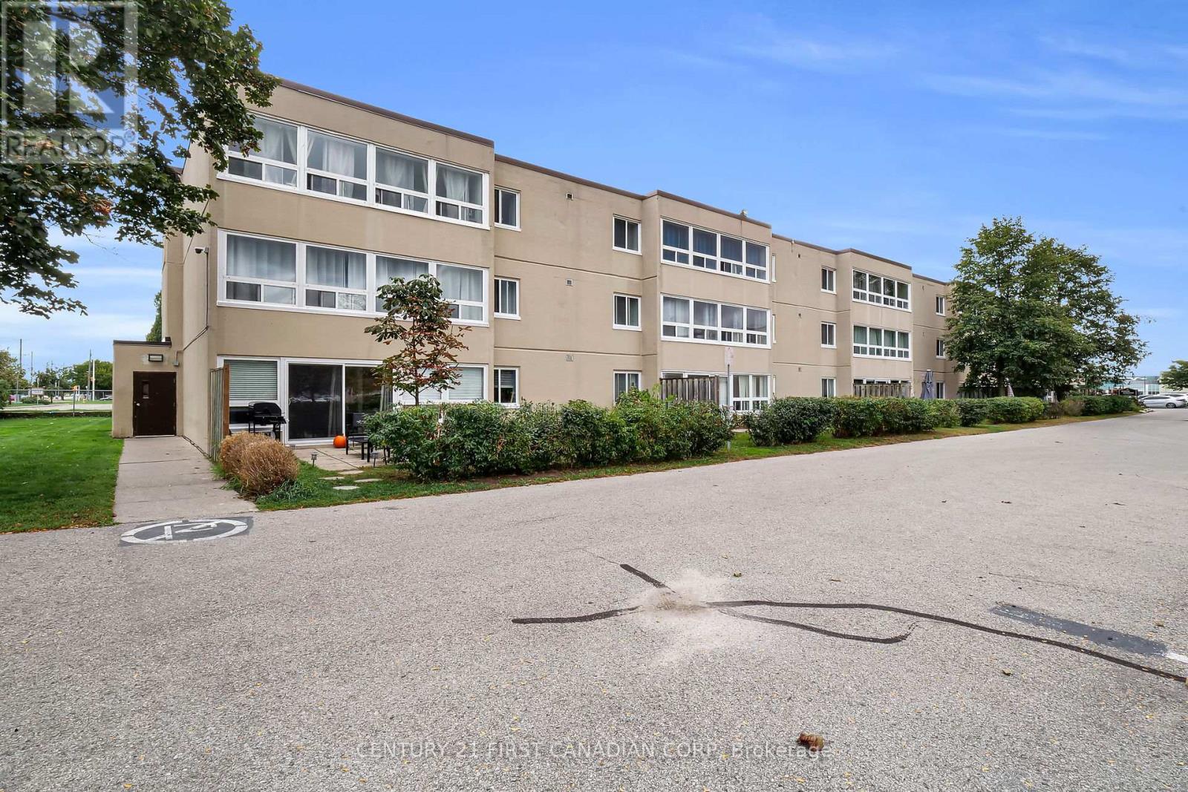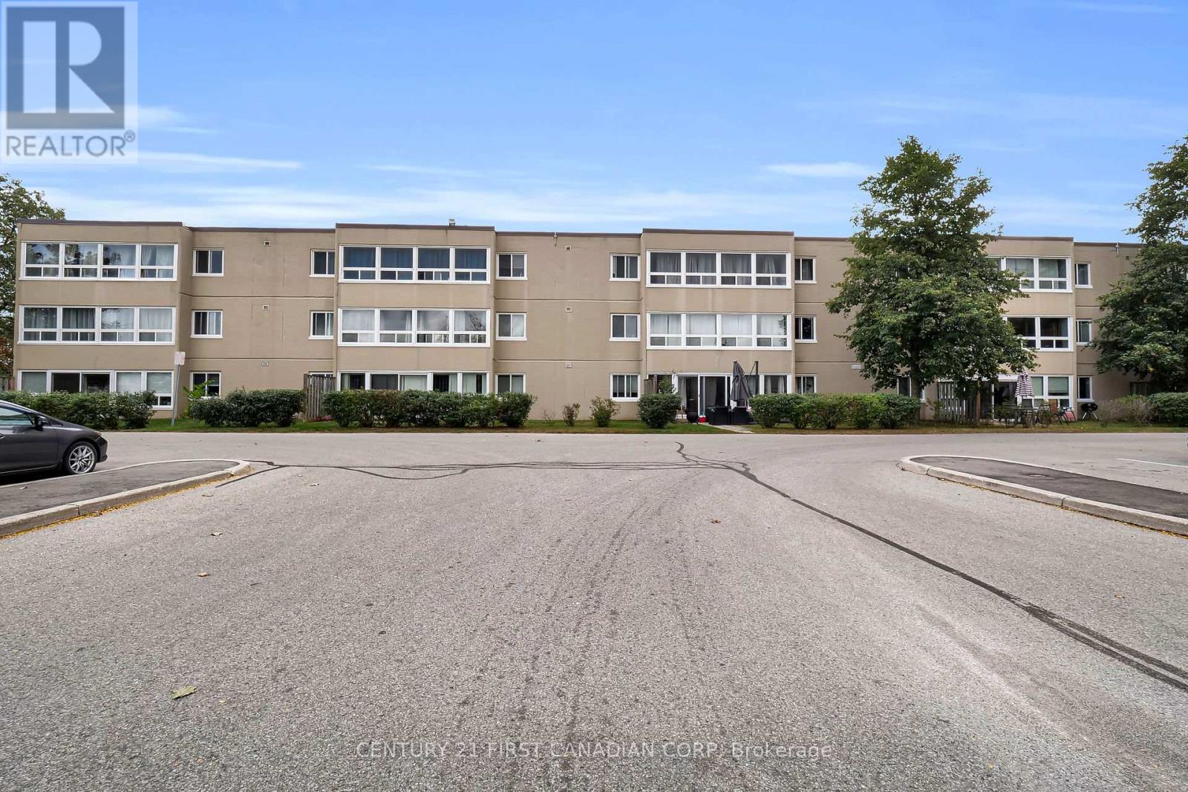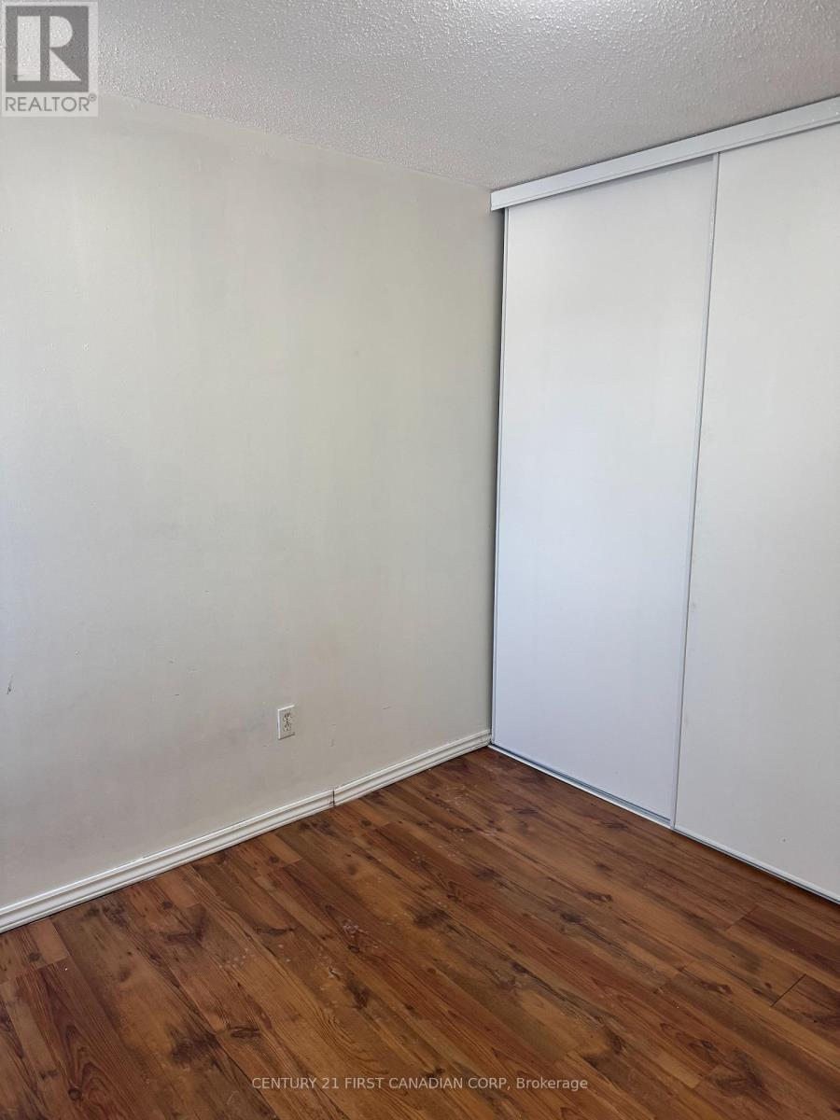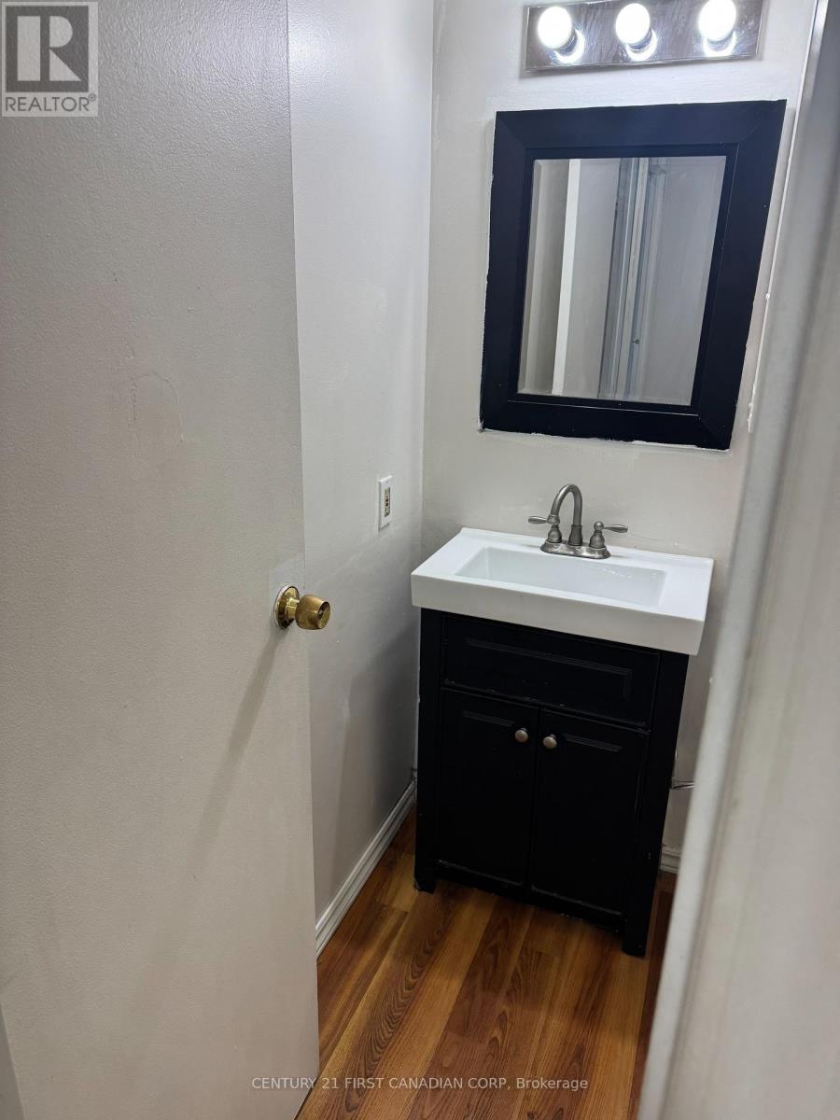212 - 1447 Huron Street, London East (East D), Ontario N5V 2E6 (28301258)
212 - 1447 Huron Street London East, Ontario N5V 2E6
$269,900Maintenance, Water, Parking
$478.50 Monthly
Maintenance, Water, Parking
$478.50 MonthlyATTENTION FIRST-TIME HOME BUYERS & INVESTORS! Welcome to this charming 2-bedroom, second-floor condo located in the desirable Huron Garden walk-up complex a fantastic opportunity for affordable homeownership or a smart investment! This well-maintained unit features newer flooring in the living room and brand-new windows, offering a fresh, modern feel throughout. The open-concept living and dining area is filled with natural light from large windows, creating a bright and inviting atmosphere. Enjoy the spacious foyer with ample in-unit storage, plus added convenience with on-site laundry facilities equipped with card readers. The controlled entry provides peace of mind, while plenty of visitor parking ensures guests are always welcome. Ideally situated just minutes from Fanshawe College, Stronach Arena & Community Centre, Norm Aldridge Field, and other key amenities making this an unbeatable location for students, professionals, or small families. Don't miss out book your showing today! (id:60297)
Property Details
| MLS® Number | X12143189 |
| Property Type | Single Family |
| Community Name | East D |
| CommunityFeatures | Pet Restrictions |
| ParkingSpaceTotal | 1 |
Building
| BathroomTotal | 1 |
| BedroomsAboveGround | 2 |
| BedroomsTotal | 2 |
| Appliances | Microwave, Stove, Refrigerator |
| ExteriorFinish | Concrete |
| HeatingFuel | Electric |
| HeatingType | Baseboard Heaters |
| StoriesTotal | 3 |
| SizeInterior | 800 - 899 Sqft |
| Type | Apartment |
Parking
| No Garage |
Land
| Acreage | No |
Rooms
| Level | Type | Length | Width | Dimensions |
|---|---|---|---|---|
| Main Level | Bedroom | 3.8 m | 2.74 m | 3.8 m x 2.74 m |
| Main Level | Bedroom 2 | 3.8 m | 3 m | 3.8 m x 3 m |
| Main Level | Kitchen | 2.33 m | 2.33 m | 2.33 m x 2.33 m |
| Main Level | Dining Room | 4.36 m | 2.67 m | 4.36 m x 2.67 m |
| Main Level | Living Room | 7.28 m | 3.45 m | 7.28 m x 3.45 m |
| Main Level | Other | 0.63 m | 33.38 m | 0.63 m x 33.38 m |
https://www.realtor.ca/real-estate/28301258/212-1447-huron-street-london-east-east-d-east-d
Interested?
Contact us for more information
Adeel Bhatti
Salesperson
THINKING OF SELLING or BUYING?
We Get You Moving!
Contact Us

About Steve & Julia
With over 40 years of combined experience, we are dedicated to helping you find your dream home with personalized service and expertise.
© 2025 Wiggett Properties. All Rights Reserved. | Made with ❤️ by Jet Branding


























