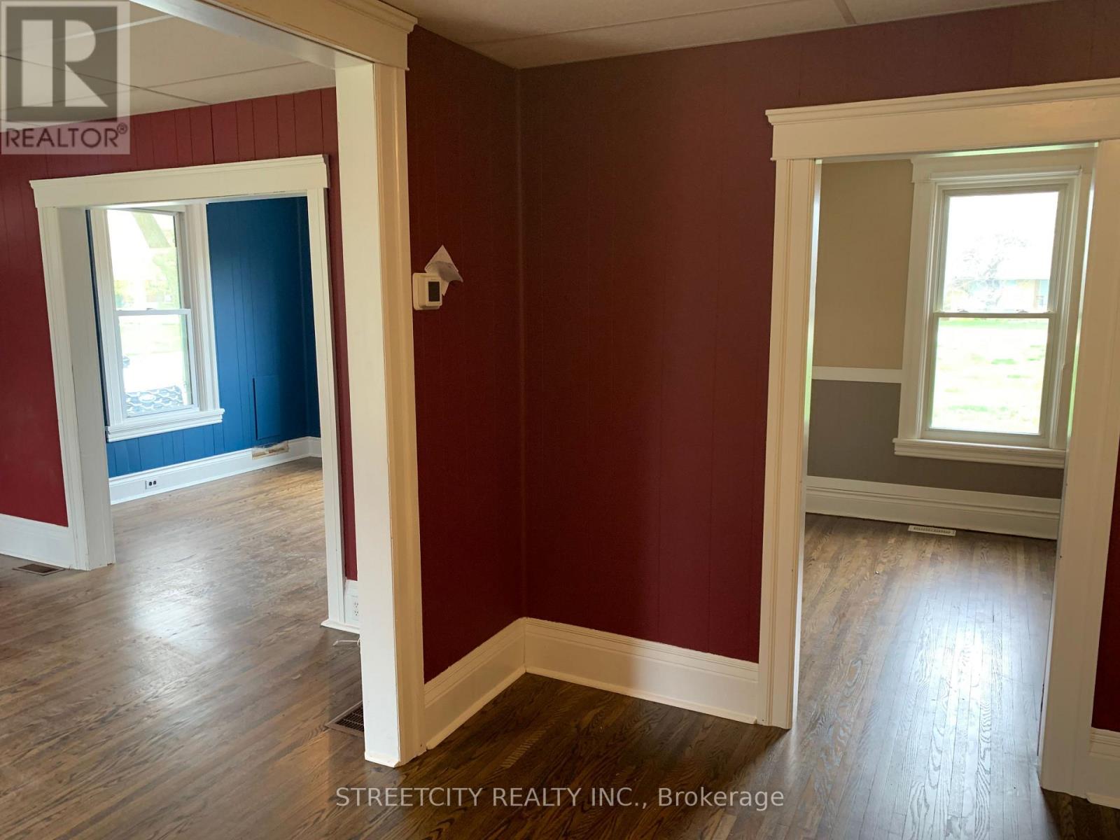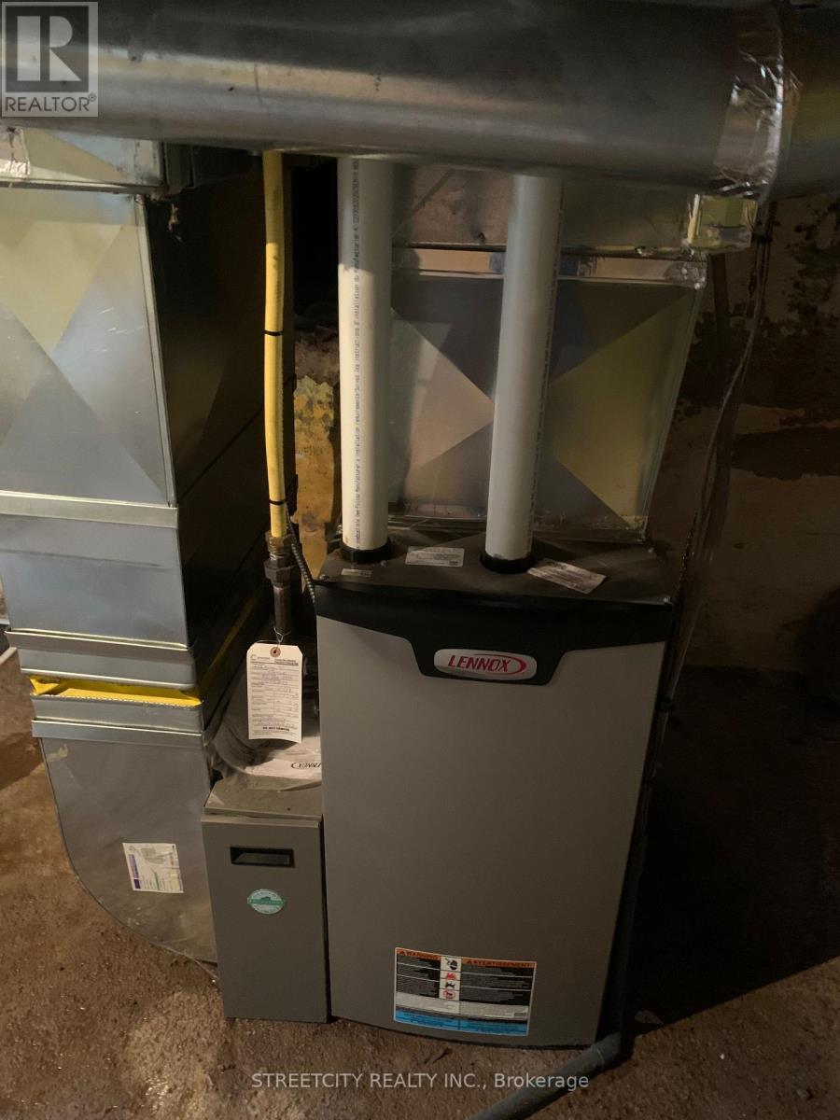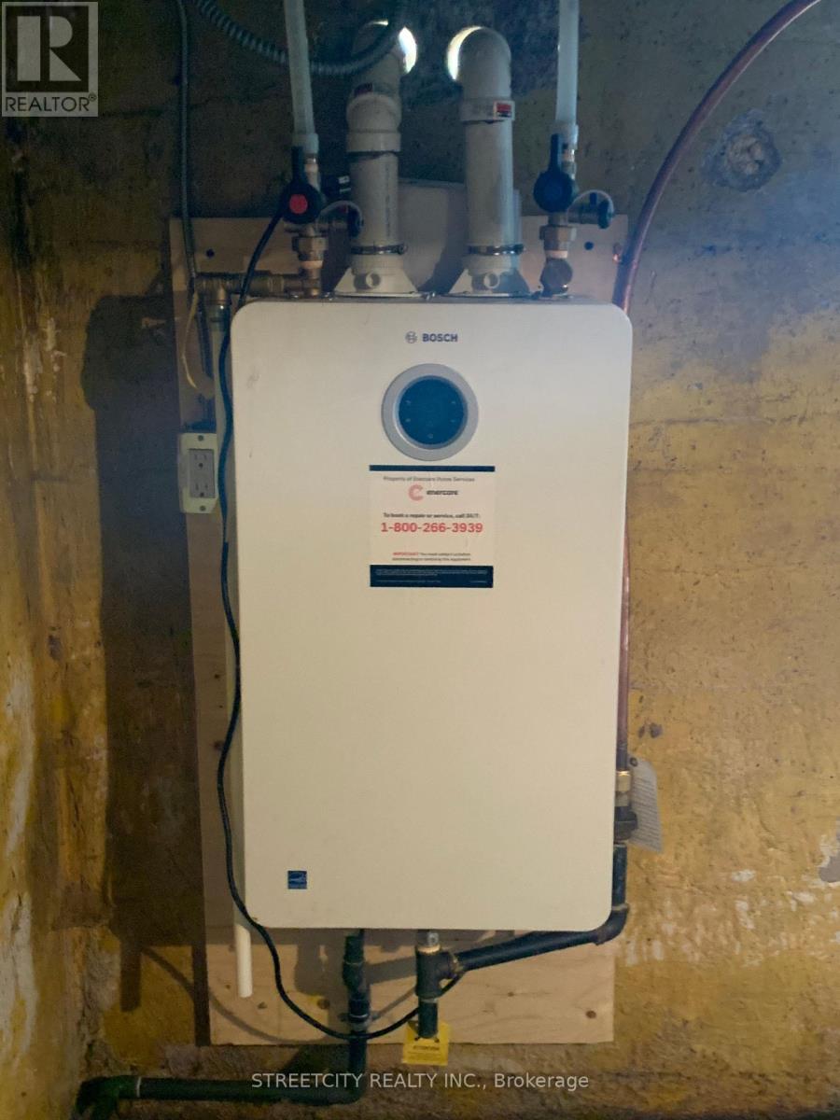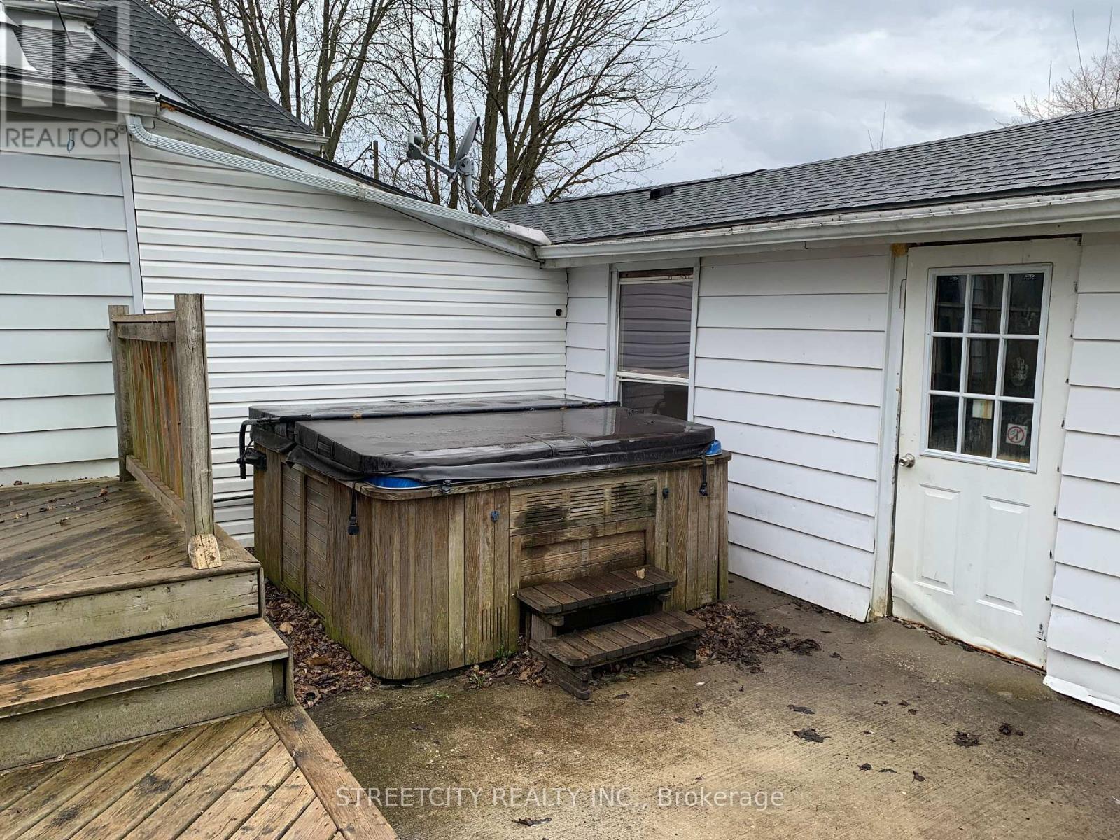263 King Street N, Southwest Middlesex (Glencoe), Ontario N0L 1M0 (28306318)
263 King Street N Southwest Middlesex, Ontario N0L 1M0
$409,900
Family sized home situated on large 66'x 165' lot. Home features 3 bedrooms, 2 baths, main floor family room with patio door leading to rear deck and yard, some wood floors, attached garage, mud room and lots of storage space. Central to London, Chatham, Sarnia and Strathroy. Town amenities include 2 banks, 2 grocery stores, 2 pharmacies, medical clinic, optometrist, Tim Hortons, Subway, restaurants, hockey and curling arenas, public pool and splash pad. Daily Via Rail service. Minutes to 4 Counties Hospital and Wardsville Golf Course. Home is vacant and available for quick closing. Sold as is. . (id:60297)
Property Details
| MLS® Number | X12145717 |
| Property Type | Single Family |
| Community Name | Glencoe |
| AmenitiesNearBy | Place Of Worship, Schools |
| CommunityFeatures | Community Centre |
| Features | Sump Pump |
| ParkingSpaceTotal | 3 |
| Structure | Deck |
Building
| BathroomTotal | 2 |
| BedroomsAboveGround | 3 |
| BedroomsTotal | 3 |
| Age | 100+ Years |
| Amenities | Fireplace(s) |
| BasementType | Partial |
| ConstructionStyleAttachment | Detached |
| CoolingType | Central Air Conditioning |
| ExteriorFinish | Aluminum Siding |
| FireplacePresent | Yes |
| FireplaceTotal | 1 |
| FireplaceType | Free Standing Metal,woodstove |
| FoundationType | Block |
| HeatingFuel | Natural Gas |
| HeatingType | Forced Air |
| StoriesTotal | 2 |
| SizeInterior | 1500 - 2000 Sqft |
| Type | House |
| UtilityWater | Municipal Water |
Parking
| Attached Garage | |
| Garage |
Land
| Acreage | No |
| LandAmenities | Place Of Worship, Schools |
| Sewer | Sanitary Sewer |
| SizeDepth | 166 Ft |
| SizeFrontage | 66 Ft |
| SizeIrregular | 66 X 166 Ft |
| SizeTotalText | 66 X 166 Ft |
| ZoningDescription | R1 |
Rooms
| Level | Type | Length | Width | Dimensions |
|---|---|---|---|---|
| Second Level | Bedroom 2 | 2.65 m | 3.98 m | 2.65 m x 3.98 m |
| Second Level | Bedroom 3 | 4.35 m | 5.97 m | 4.35 m x 5.97 m |
| Main Level | Living Room | 3.88 m | 3.73 m | 3.88 m x 3.73 m |
| Main Level | Other | 3.04 m | 3.62 m | 3.04 m x 3.62 m |
| Main Level | Dining Room | 3.75 m | 3.45 m | 3.75 m x 3.45 m |
| Main Level | Family Room | 3.58 m | 3 m | 3.58 m x 3 m |
| Main Level | Bedroom | 2.97 m | 3.04 m | 2.97 m x 3.04 m |
| Main Level | Mud Room | 3.88 m | 3.88 m x Measurements not available | |
| Main Level | Kitchen | 4.08 m | 2 m | 4.08 m x 2 m |
| Main Level | Office | 3.1 m | 2.98 m | 3.1 m x 2.98 m |
| Main Level | Bathroom | 1.49 m | 4.11 m | 1.49 m x 4.11 m |
Utilities
| Sewer | Installed |
https://www.realtor.ca/real-estate/28306318/263-king-street-n-southwest-middlesex-glencoe-glencoe
Interested?
Contact us for more information
Bob Davenport
Salesperson
THINKING OF SELLING or BUYING?
We Get You Moving!
Contact Us

About Steve & Julia
With over 40 years of combined experience, we are dedicated to helping you find your dream home with personalized service and expertise.
© 2025 Wiggett Properties. All Rights Reserved. | Made with ❤️ by Jet Branding



































