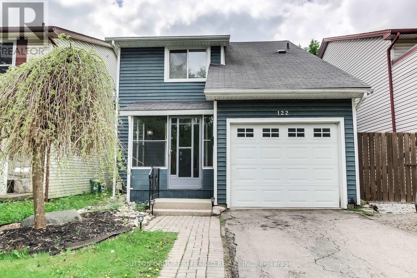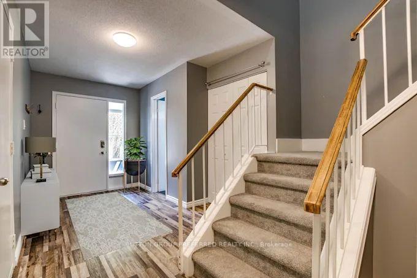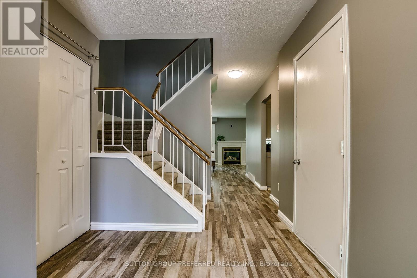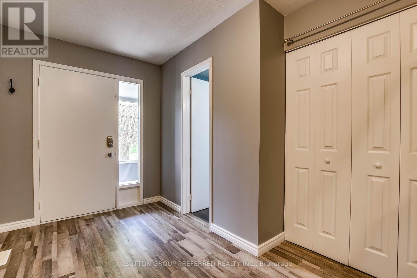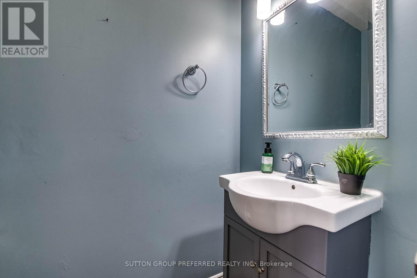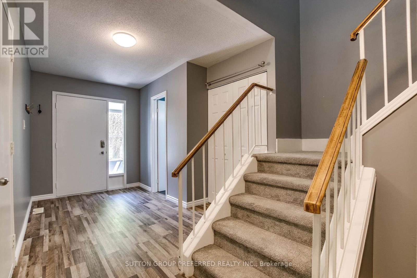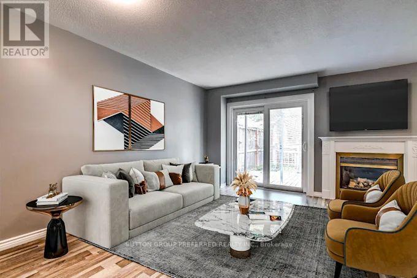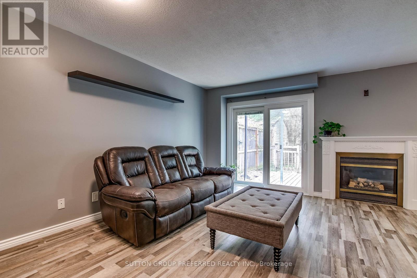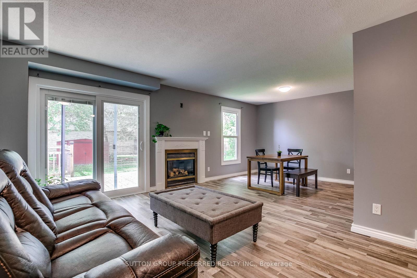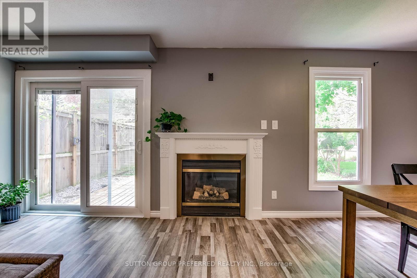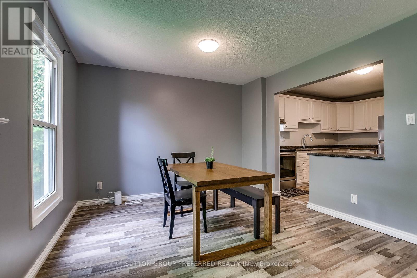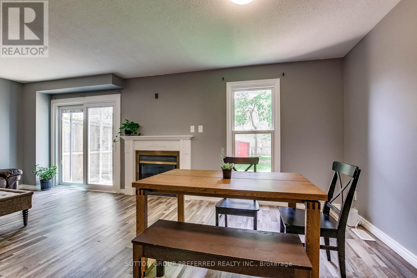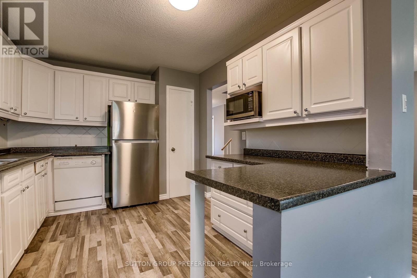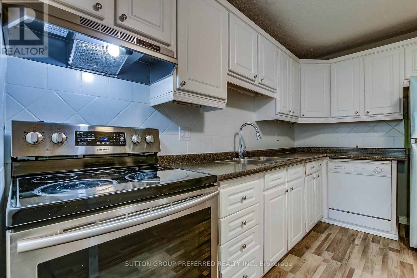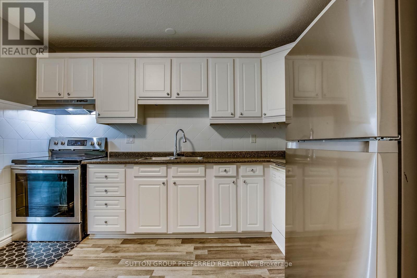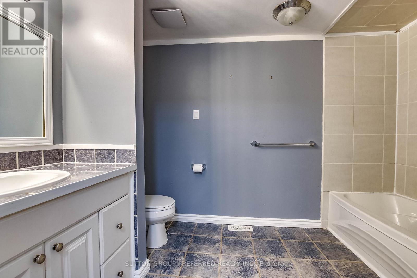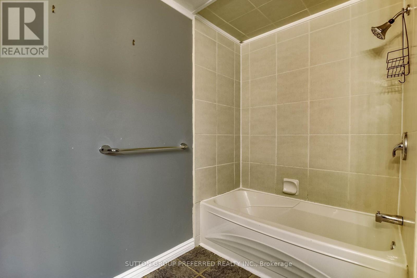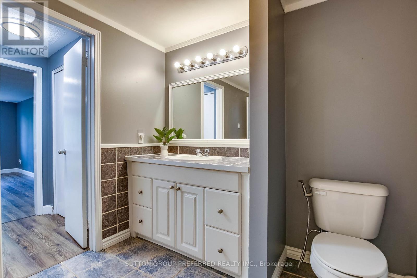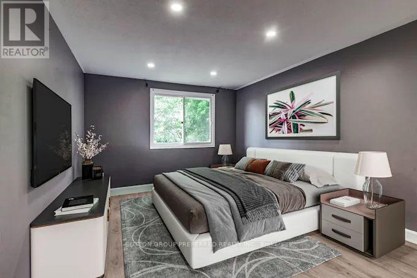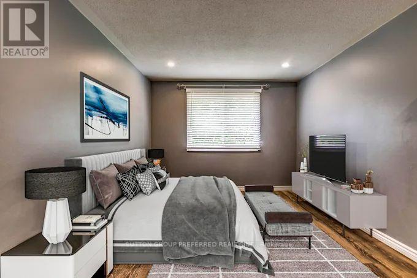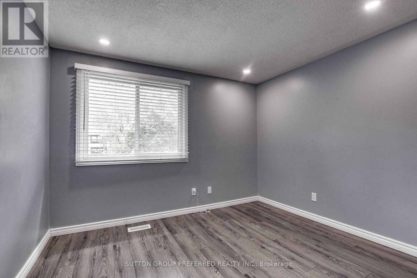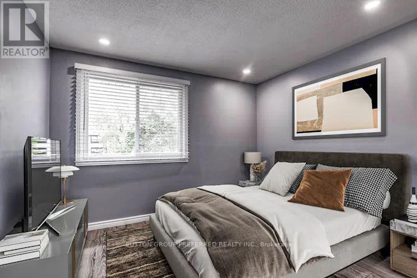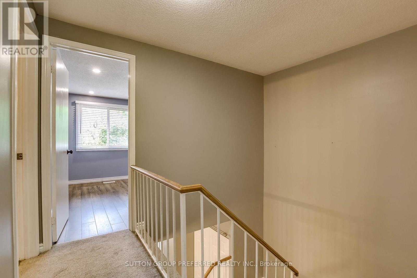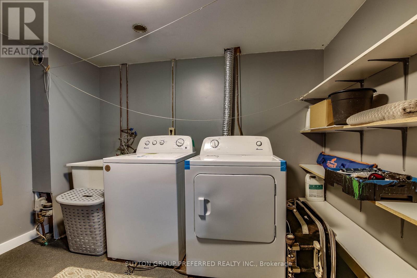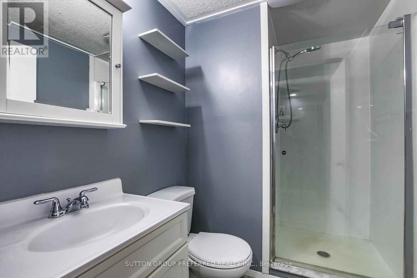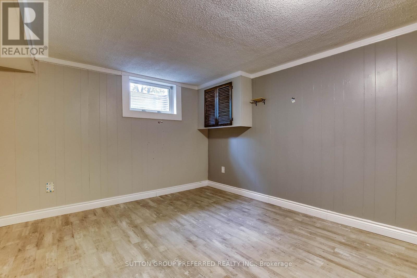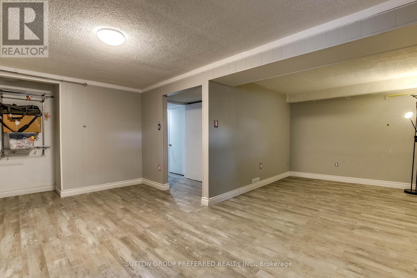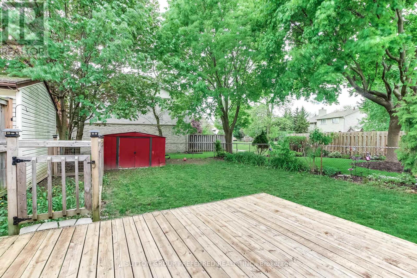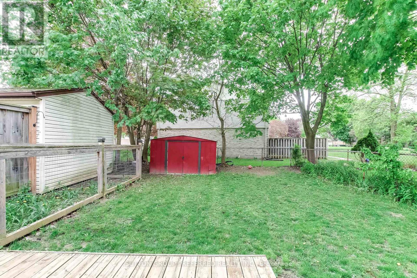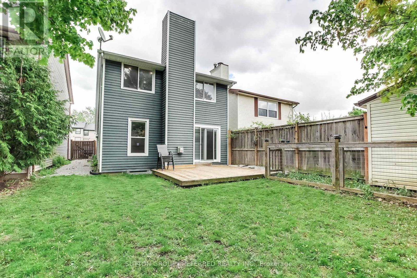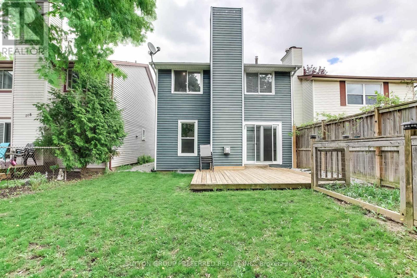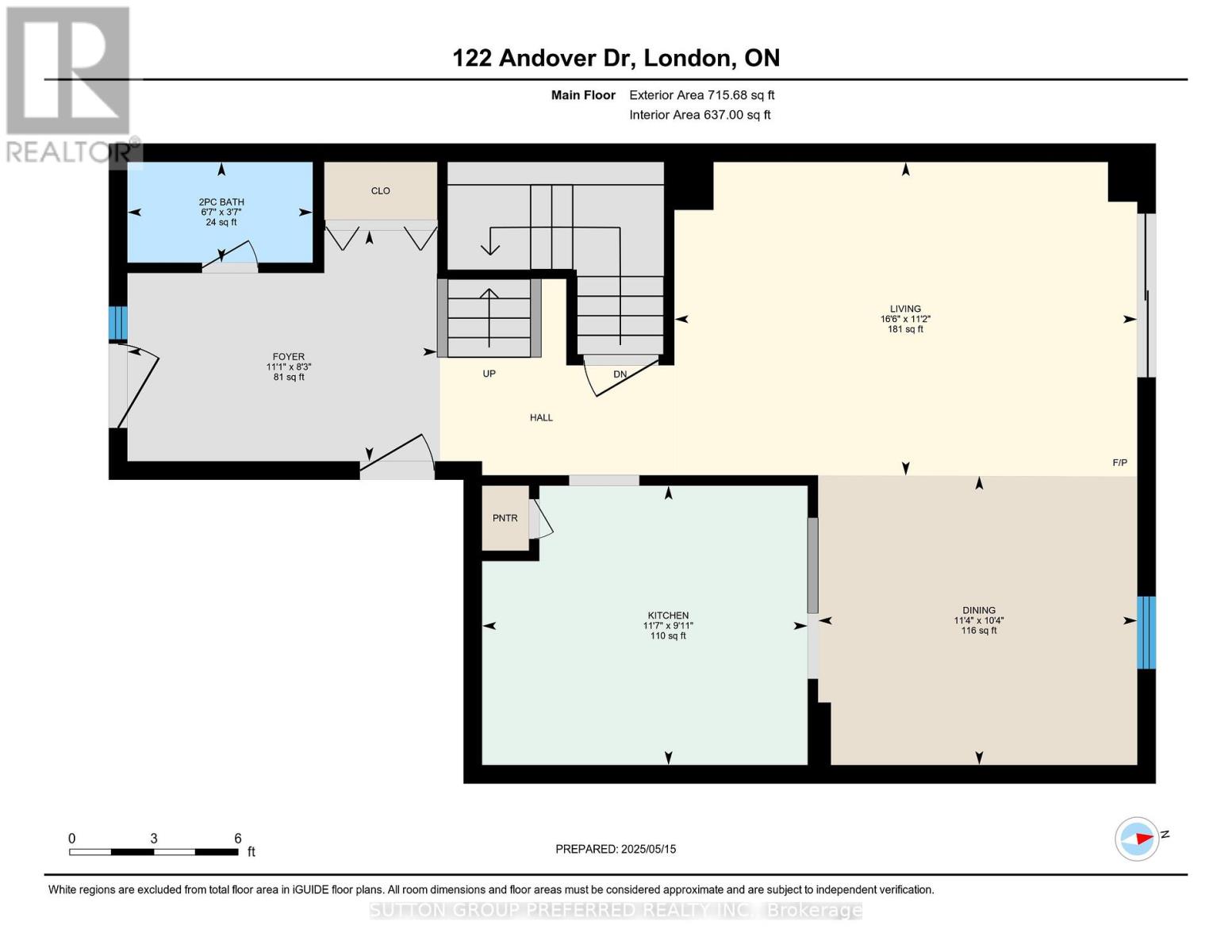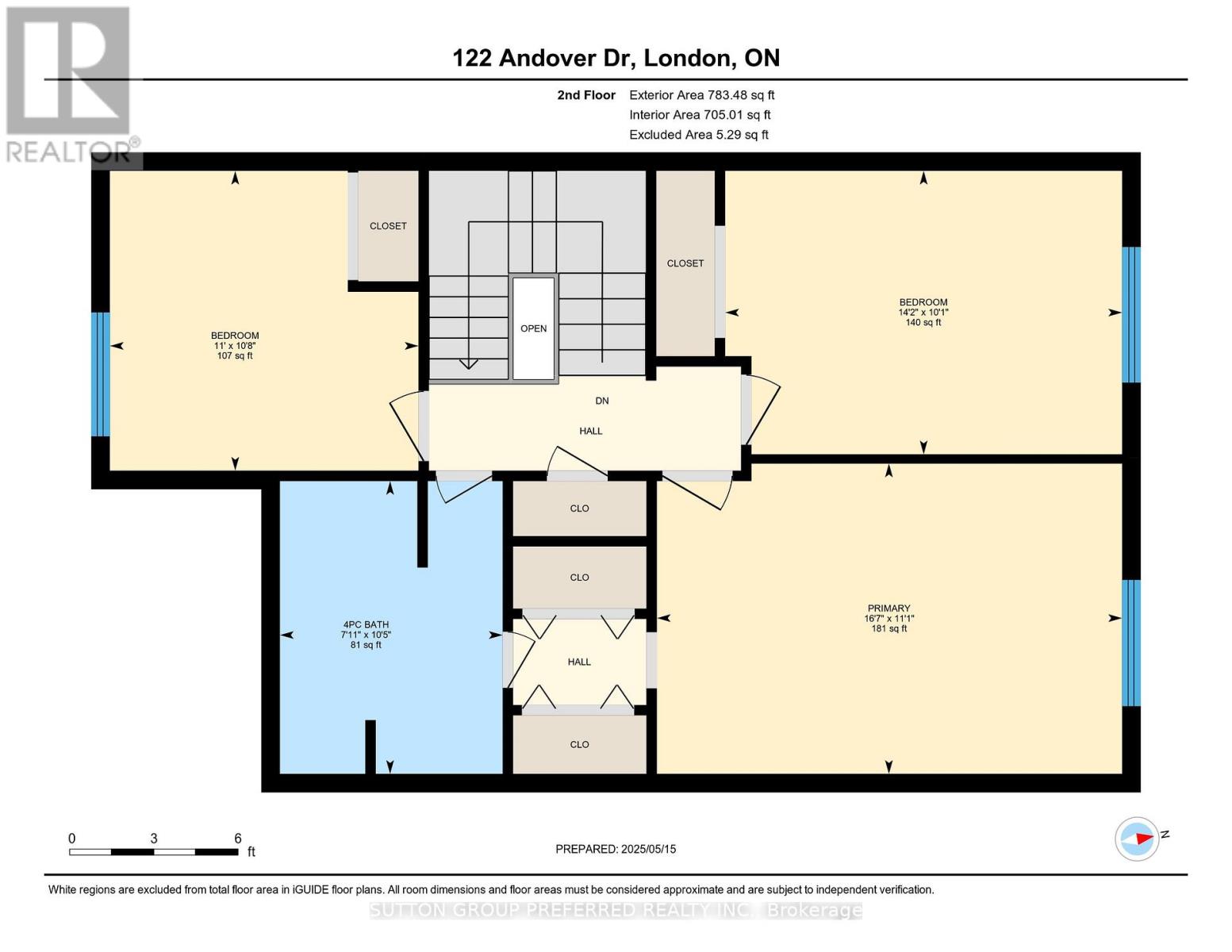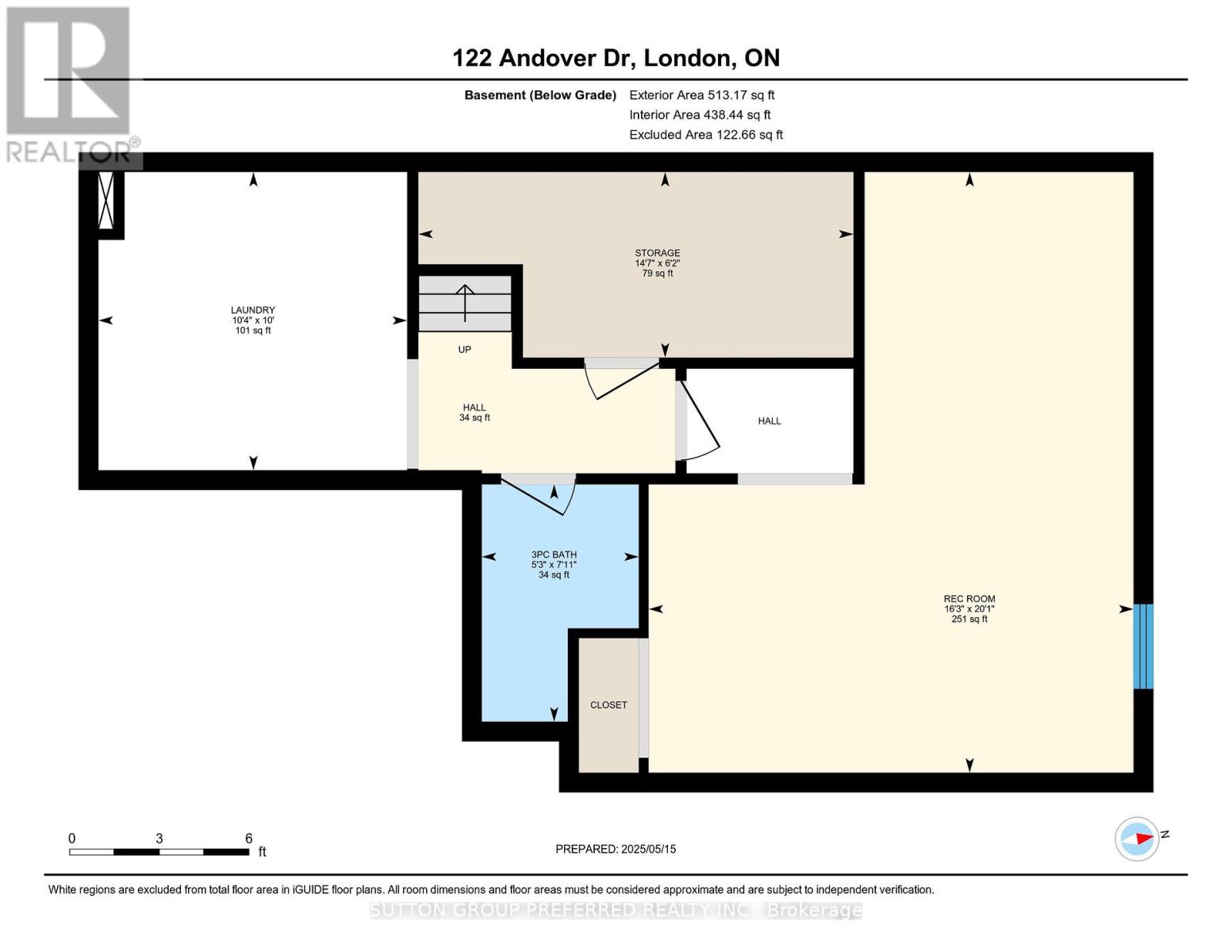122 Andover Drive, London South (South N), Ontario N6J 4C3 (28325520)
122 Andover Drive London South, Ontario N6J 4C3
$639,900
Welcome to 122 Andover Drive, nestled in Westmount, one of London's best neighborhoods. This lovely 3+1 bedroom, 2.5-bathroom single garage home offers comfort and functionality. You will love the beautiful laminate flooring that runs throughout the main and upper levels. The living room features a cozy electric fireplace, a spacious foyer, and a 2-piece bath. The kitchen offers plenty of counter space. Upstairs, you'll find three spacious bedrooms and a 4-piece bathroom. The generous primary bedroom features a walk-through closet that leads to a Jack and Jill bathroom, providing both privacy and convenience with dual access from the hallway. The fully finished basement includes a huge bedroom with a large window and a three-piece bathroom, a spacious laundry room, and a utility room. and a fully fenced backyard with a refreshed deck. Live in Westmount and enjoy the neighborhood's charm along with the convenience of nearby shopping, parks, recreational facilities, and top-rated schools (id:60297)
Open House
This property has open houses!
2:00 pm
Ends at:4:00 pm
Property Details
| MLS® Number | X12154399 |
| Property Type | Single Family |
| Community Name | South N |
| ParkingSpaceTotal | 3 |
Building
| BathroomTotal | 3 |
| BedroomsAboveGround | 3 |
| BedroomsBelowGround | 1 |
| BedroomsTotal | 4 |
| Age | 31 To 50 Years |
| Appliances | Dishwasher, Dryer, Stove, Washer, Refrigerator |
| BasementType | Full |
| ConstructionStyleAttachment | Detached |
| CoolingType | Central Air Conditioning |
| ExteriorFinish | Vinyl Siding |
| FoundationType | Poured Concrete |
| HalfBathTotal | 1 |
| HeatingFuel | Natural Gas |
| HeatingType | Forced Air |
| StoriesTotal | 2 |
| SizeInterior | 1100 - 1500 Sqft |
| Type | House |
| UtilityWater | Municipal Water |
Parking
| Attached Garage | |
| Garage |
Land
| Acreage | No |
| Sewer | Sanitary Sewer |
| SizeDepth | 110 Ft ,3 In |
| SizeFrontage | 35 Ft ,9 In |
| SizeIrregular | 35.8 X 110.3 Ft |
| SizeTotalText | 35.8 X 110.3 Ft |
Rooms
| Level | Type | Length | Width | Dimensions |
|---|---|---|---|---|
| Second Level | Primary Bedroom | 3.37 m | 5.06 m | 3.37 m x 5.06 m |
| Second Level | Bedroom 2 | 3.08 m | 4.31 m | 3.08 m x 4.31 m |
| Second Level | Bedroom 3 | 3.26 m | 3.35 m | 3.26 m x 3.35 m |
| Basement | Laundry Room | 3.04 m | 3.15 m | 3.04 m x 3.15 m |
| Basement | Recreational, Games Room | 6.13 m | 4.95 m | 6.13 m x 4.95 m |
| Main Level | Kitchen | 3.04 m | 3.54 m | 3.04 m x 3.54 m |
| Main Level | Dining Room | 3.14 m | 3.47 m | 3.14 m x 3.47 m |
| Main Level | Living Room | 3.41 m | 5.03 m | 3.41 m x 5.03 m |
https://www.realtor.ca/real-estate/28325520/122-andover-drive-london-south-south-n-south-n
Interested?
Contact us for more information
Hazel Gacayan
Salesperson
THINKING OF SELLING or BUYING?
We Get You Moving!
Contact Us

About Steve & Julia
With over 40 years of combined experience, we are dedicated to helping you find your dream home with personalized service and expertise.
© 2025 Wiggett Properties. All Rights Reserved. | Made with ❤️ by Jet Branding
