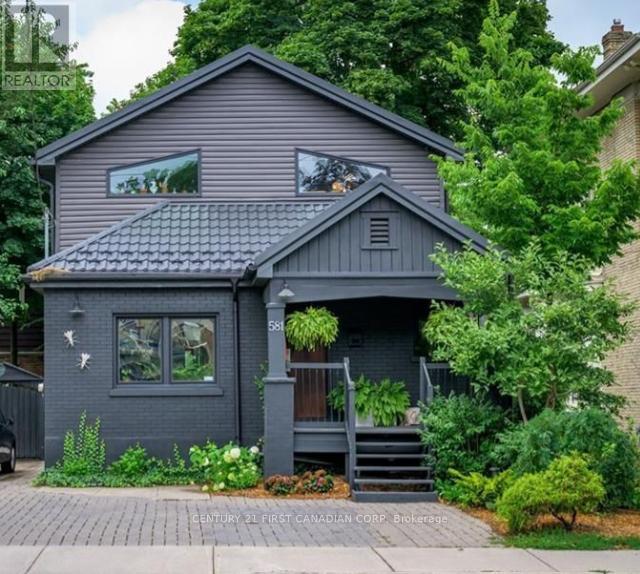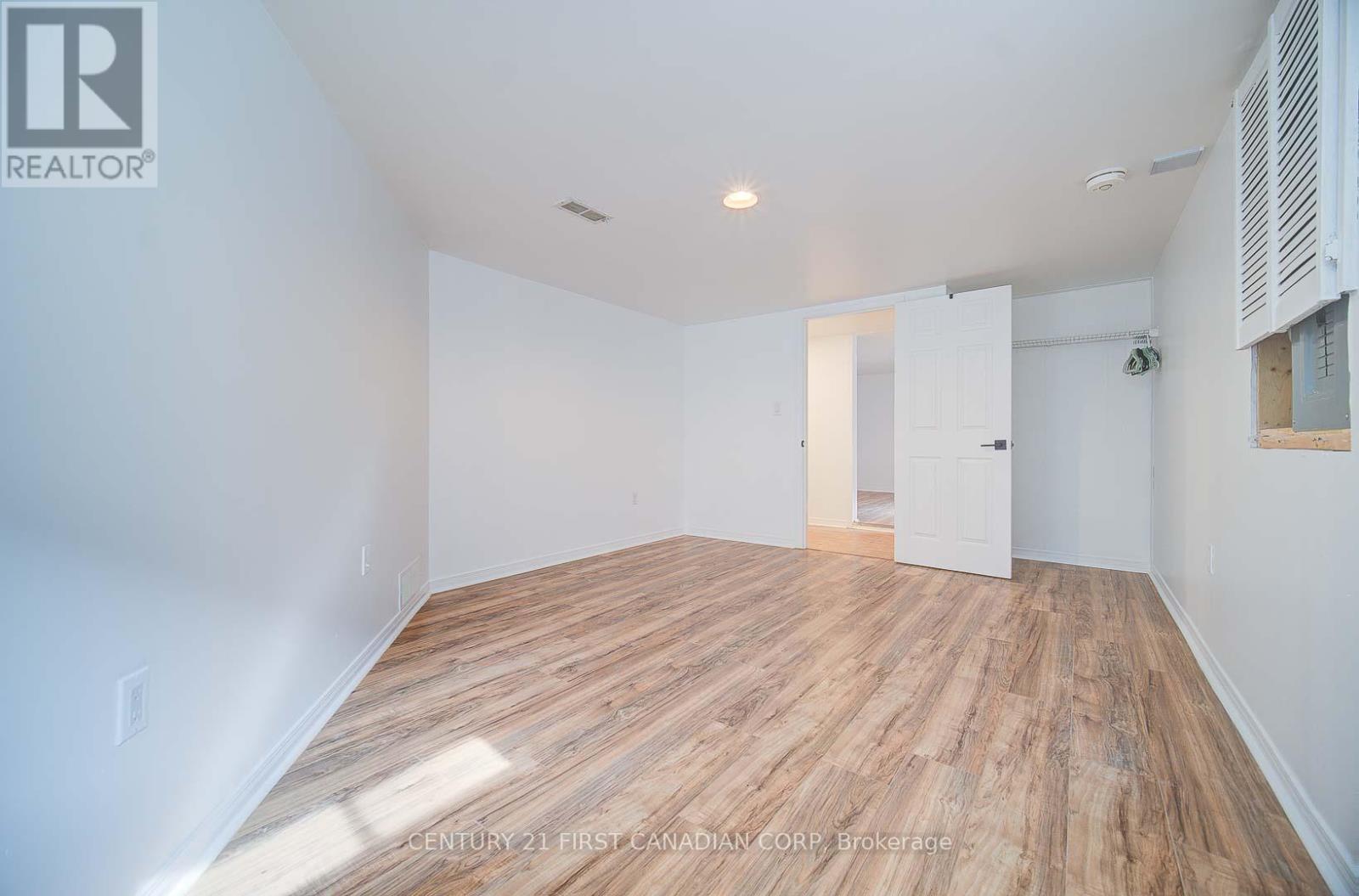3 - 581 Talbot Street, London East (East F), Ontario N6A 2T2 (28342066)
3 - 581 Talbot Street London East, Ontario N6A 2T2
$1,800 Monthly
Welcome to Unit 3- 581 Talbot Street, London! Be the first to live in this newly renovated unit, perfectly situated in the heart of downtown London. This bright and modern space features brand new luxury vinyl plank flooring, all new appliances, and a completely updated bathroom, offering a fresh and stylish place to call home. Enjoy the convenience of all utilities included and one dedicated parking space. Shared laundry is available on-site and is used only by you and the tenants in the upper unit. Located right across the street from Los Lobos and just steps from Canada Life Centre, this prime downtown location puts you within walking distance of restaurants, shopping, transit, and all the vibrant amenities London has to offer. Don't miss this opportunity to live in a move-in-ready unit in one of the city's most desirable locations! (id:60297)
Property Details
| MLS® Number | X12162086 |
| Property Type | Multi-family |
| Community Name | East F |
| AmenitiesNearBy | Hospital, Park, Place Of Worship, Public Transit, Schools |
| Features | Flat Site, Dry, Carpet Free, In Suite Laundry |
| ParkingSpaceTotal | 1 |
| Structure | Porch |
| ViewType | City View |
Building
| BathroomTotal | 1 |
| BedroomsAboveGround | 1 |
| BedroomsTotal | 1 |
| Age | 51 To 99 Years |
| Appliances | Dishwasher, Dryer, Stove, Washer, Refrigerator |
| BasementDevelopment | Finished |
| BasementType | Full (finished) |
| CoolingType | Central Air Conditioning |
| ExteriorFinish | Aluminum Siding, Brick |
| FireProtection | Smoke Detectors |
| FoundationType | Poured Concrete |
| HeatingFuel | Natural Gas |
| HeatingType | Forced Air |
| StoriesTotal | 2 |
| Type | Triplex |
| UtilityWater | Municipal Water |
Parking
| No Garage |
Land
| Acreage | No |
| LandAmenities | Hospital, Park, Place Of Worship, Public Transit, Schools |
| Sewer | Sanitary Sewer |
| SizeDepth | 81 Ft |
| SizeFrontage | 39 Ft ,11 In |
| SizeIrregular | 39.99 X 81 Ft |
| SizeTotalText | 39.99 X 81 Ft |
Rooms
| Level | Type | Length | Width | Dimensions |
|---|---|---|---|---|
| Lower Level | Foyer | 2.89 m | 2.04 m | 2.89 m x 2.04 m |
| Lower Level | Living Room | 3.6 m | 3.54 m | 3.6 m x 3.54 m |
| Main Level | Kitchen | 3.78 m | 2.74 m | 3.78 m x 2.74 m |
| Main Level | Bedroom | 3.59 m | 5.38 m | 3.59 m x 5.38 m |
| Main Level | Bathroom | 1.92 m | 2.98 m | 1.92 m x 2.98 m |
| Main Level | Laundry Room | 0.77 m | 2.14 m | 0.77 m x 2.14 m |
Utilities
| Cable | Available |
| Electricity | Installed |
| Sewer | Installed |
https://www.realtor.ca/real-estate/28342066/3-581-talbot-street-london-east-east-f-east-f
Interested?
Contact us for more information
Adam Paolini
Salesperson
April Gray
Salesperson
THINKING OF SELLING or BUYING?
We Get You Moving!
Contact Us

About Steve & Julia
With over 40 years of combined experience, we are dedicated to helping you find your dream home with personalized service and expertise.
© 2025 Wiggett Properties. All Rights Reserved. | Made with ❤️ by Jet Branding











