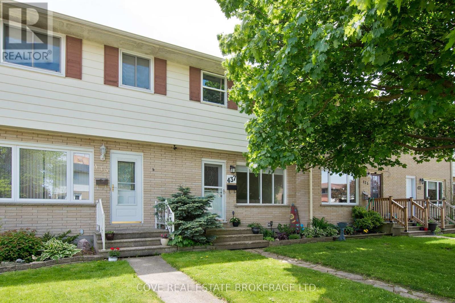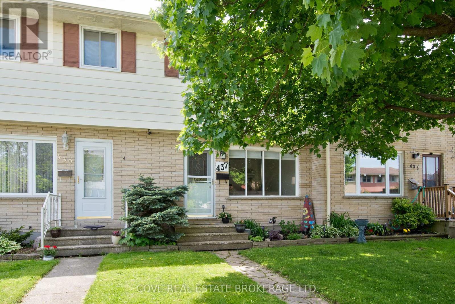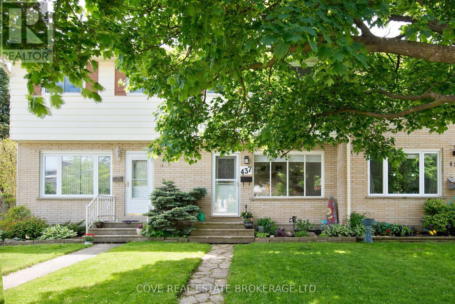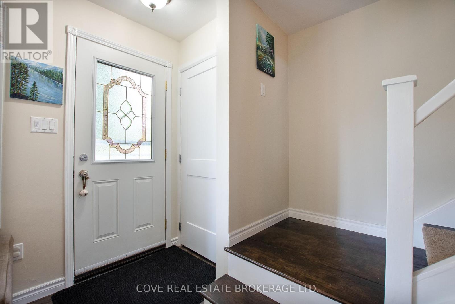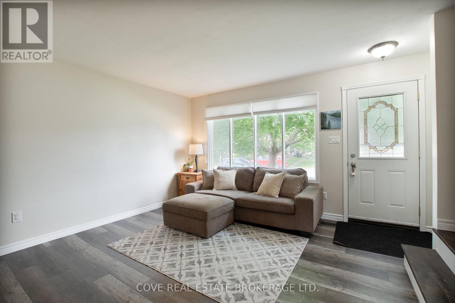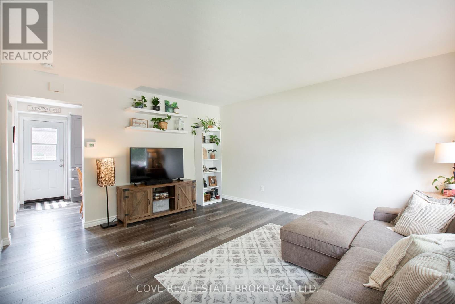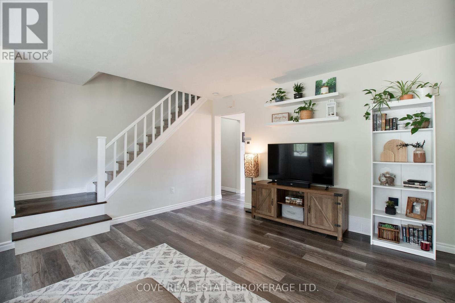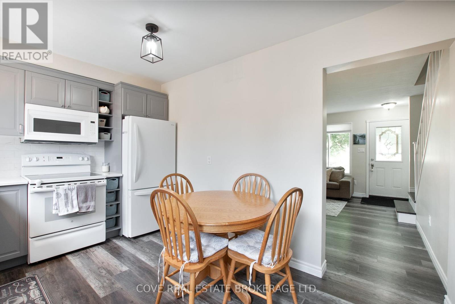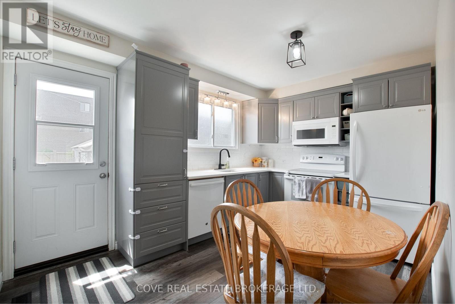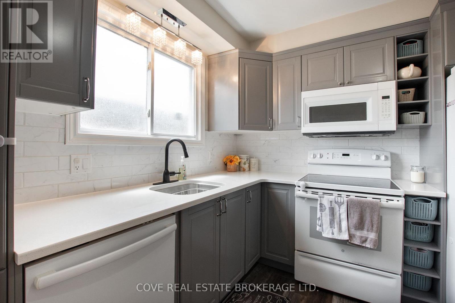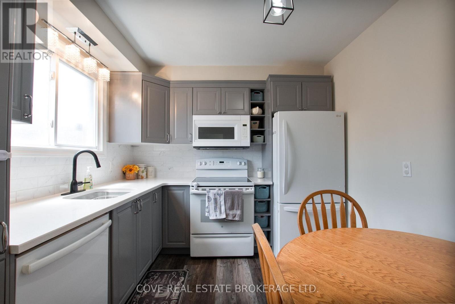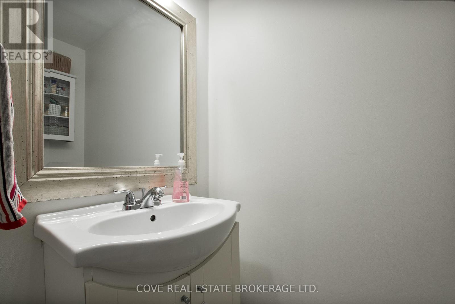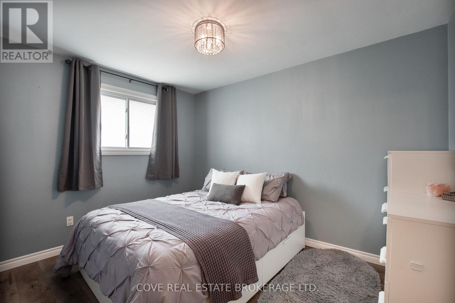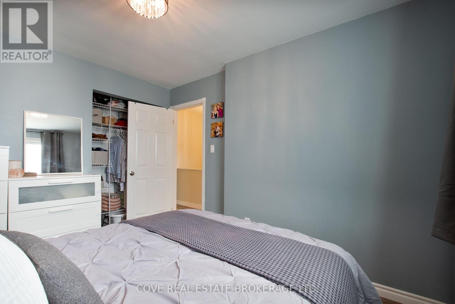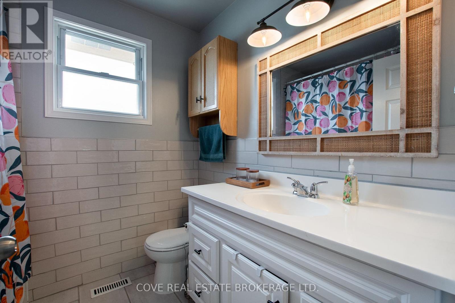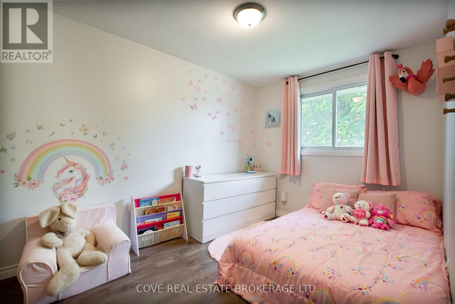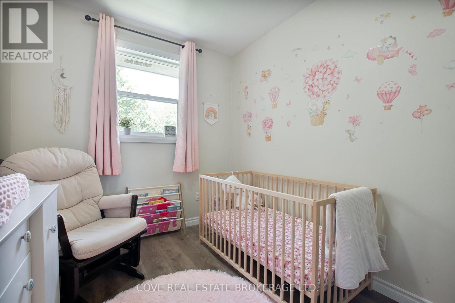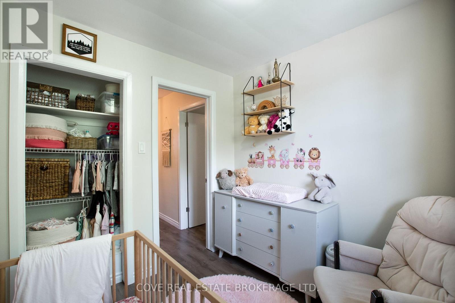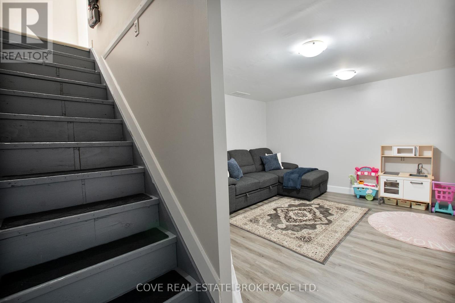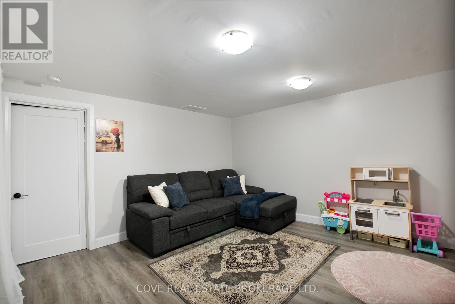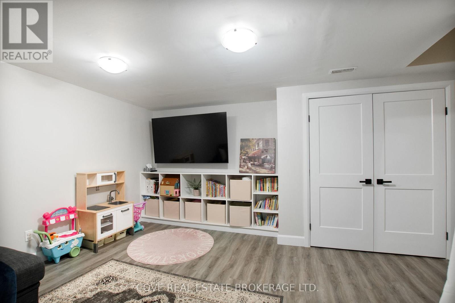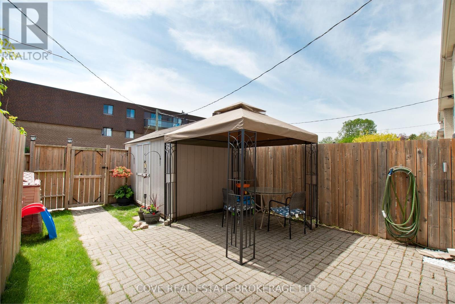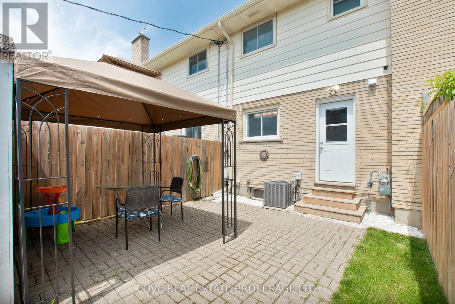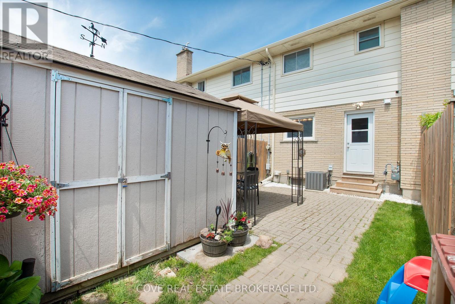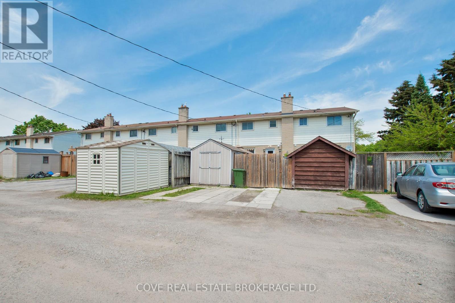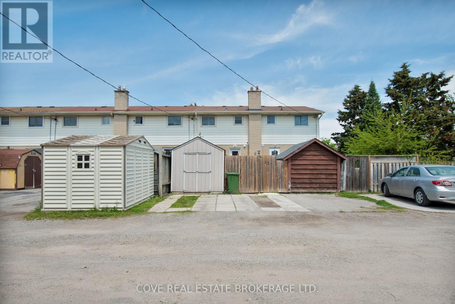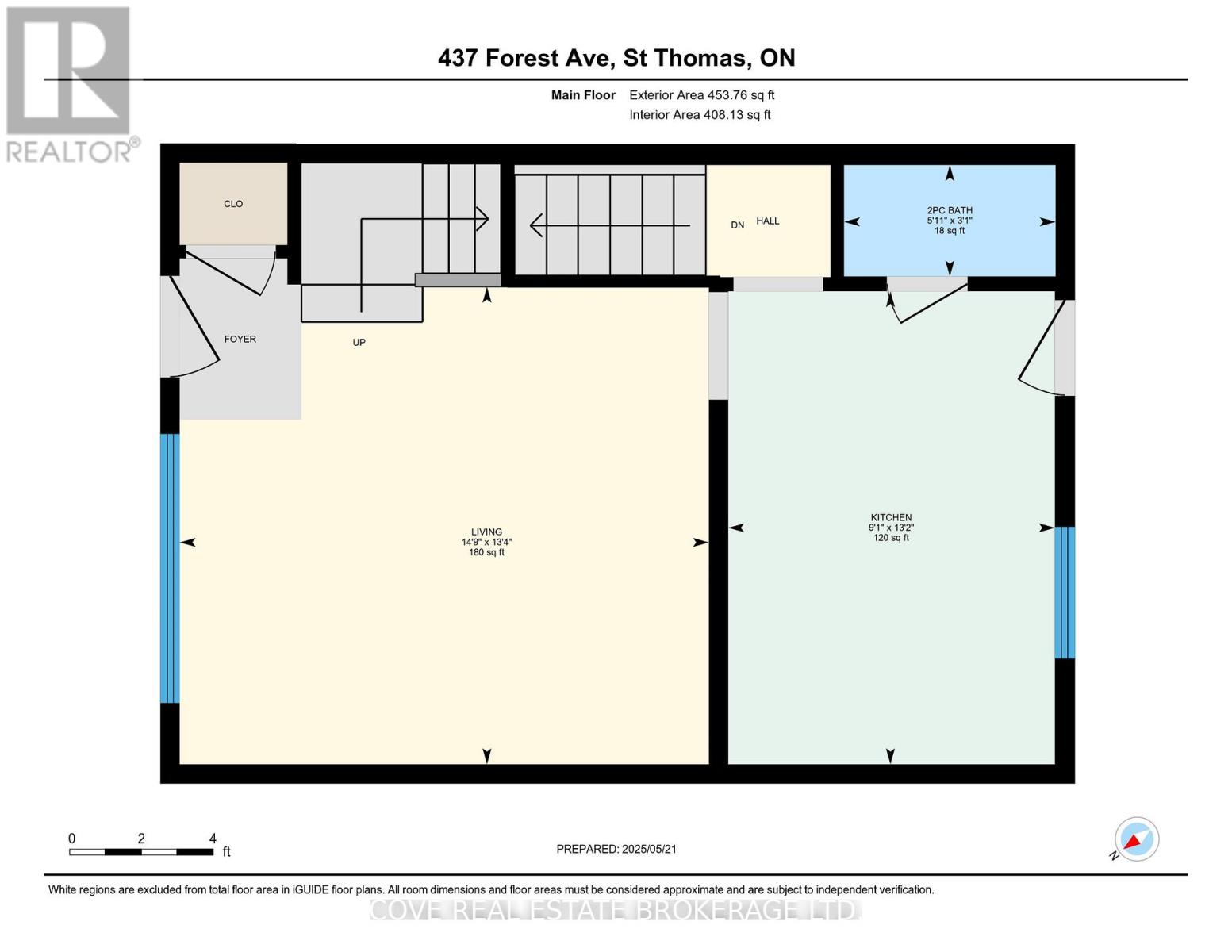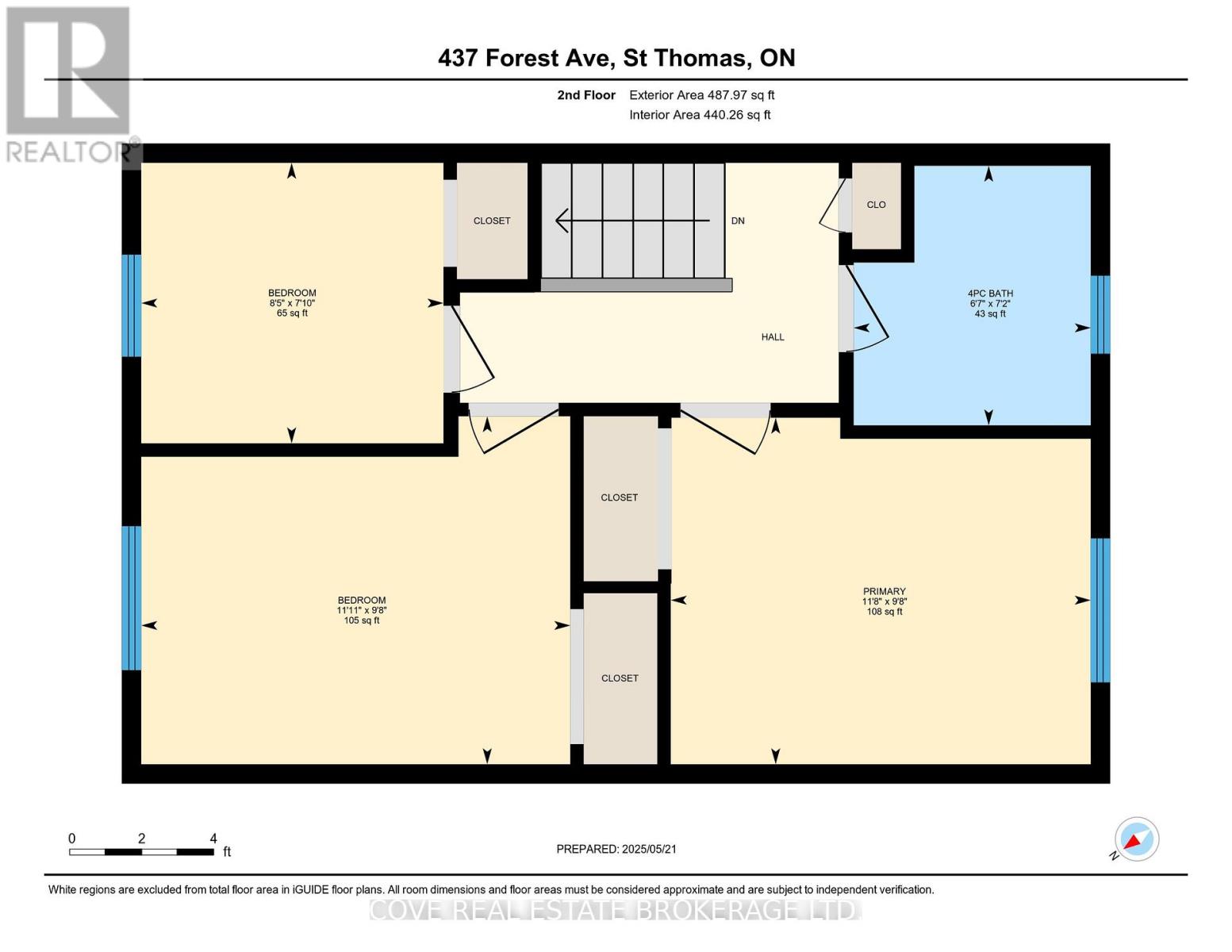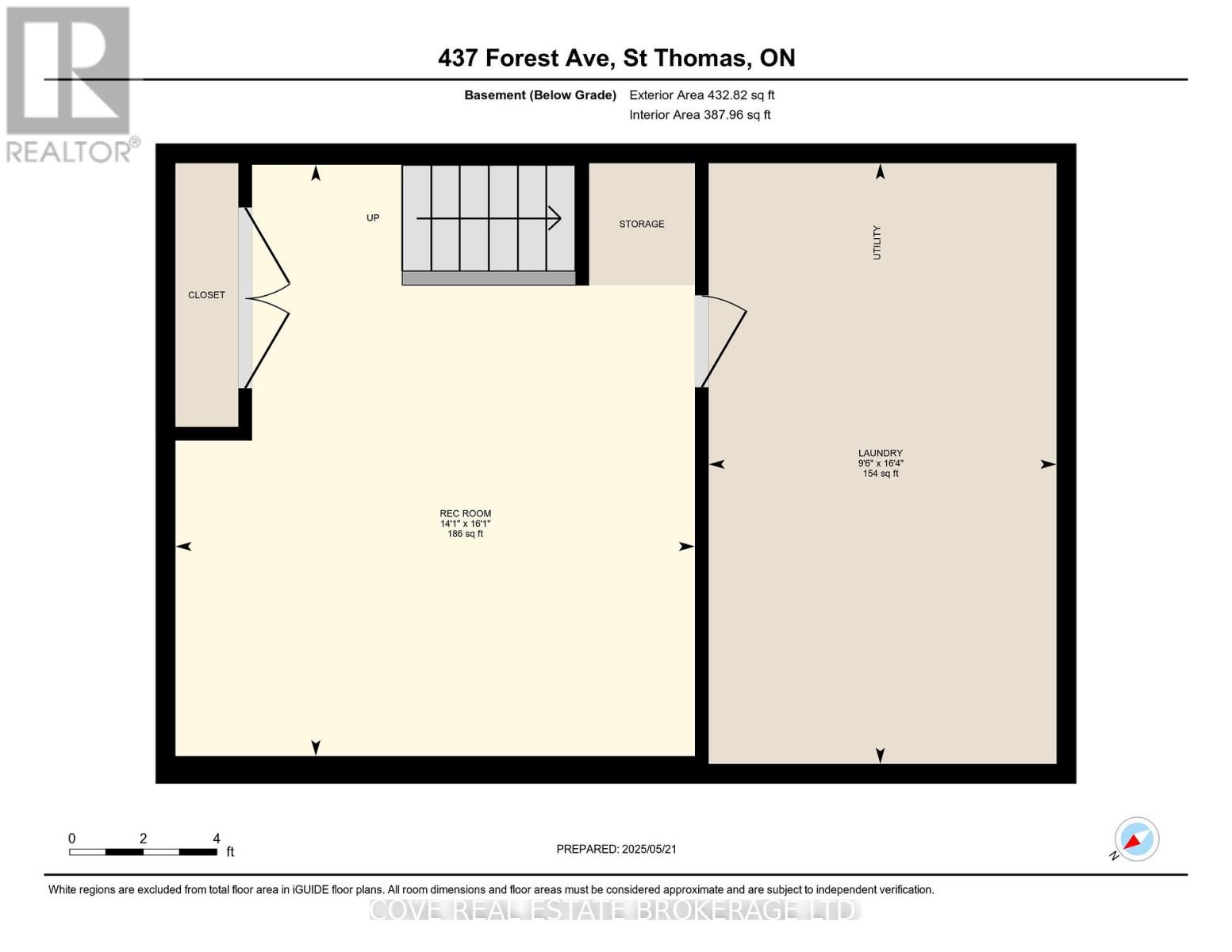437 Forest Avenue, St. Thomas, Ontario N5R 5G2 (28341717)
437 Forest Avenue St. Thomas, Ontario N5R 5G2
$400,000
Fantastic 2 Storey home with finished Basement located in St. Thomas. Conveniently located near Forest Park P.S., Joe Thornton Community Centre, YMCA, St. Thomas-Elgin General Hospital, shopping, restaurants and more! This 3 Bedroom, 2 Bathroom home is move-in ready and features a number of updates over the years. The Main Level consists of a spacious Living Room, eat-in Kitchen with updated cabinetry, stone countertops and stylish backsplash along with a 2-piece Bathroom. Upstairs, there are 3 Bedrooms and a 4-piece Bathroom. The Basement is partially finished and consists of a Recreation Room and Utility/Storage/Laundry Room. The Back Yard has a patio, shed, is fully fenced and leads to the parking at the rear with 3 parking spaces. Updates include: Kitchen, Bathroom, flooring, Basement, furnace and more! Includes 6 appliances and shed. See multimedia link for 3D walkthrough tour and floor plans. Don't miss this great opportunity! (id:60297)
Property Details
| MLS® Number | X12161825 |
| Property Type | Single Family |
| Community Name | St. Thomas |
| AmenitiesNearBy | Place Of Worship, Park, Hospital, Schools |
| CommunityFeatures | Community Centre |
| EquipmentType | Water Heater |
| Features | Flat Site, Carpet Free, Gazebo, Sump Pump |
| ParkingSpaceTotal | 3 |
| RentalEquipmentType | Water Heater |
| Structure | Patio(s), Shed |
Building
| BathroomTotal | 2 |
| BedroomsAboveGround | 3 |
| BedroomsTotal | 3 |
| Age | 51 To 99 Years |
| Appliances | Water Heater, Dishwasher, Dryer, Microwave, Stove, Washer, Window Coverings, Refrigerator |
| BasementDevelopment | Partially Finished |
| BasementType | Full (partially Finished) |
| ConstructionStyleAttachment | Attached |
| CoolingType | Central Air Conditioning |
| ExteriorFinish | Aluminum Siding, Brick |
| FlooringType | Laminate, Tile |
| FoundationType | Poured Concrete |
| HalfBathTotal | 1 |
| HeatingFuel | Natural Gas |
| HeatingType | Forced Air |
| StoriesTotal | 2 |
| SizeInterior | 700 - 1100 Sqft |
| Type | Row / Townhouse |
| UtilityWater | Municipal Water |
Parking
| No Garage |
Land
| Acreage | No |
| FenceType | Fully Fenced, Fenced Yard |
| LandAmenities | Place Of Worship, Park, Hospital, Schools |
| LandscapeFeatures | Landscaped |
| Sewer | Sanitary Sewer |
| SizeDepth | 122 Ft ,3 In |
| SizeFrontage | 17 Ft ,2 In |
| SizeIrregular | 17.2 X 122.3 Ft |
| SizeTotalText | 17.2 X 122.3 Ft |
| ZoningDescription | R-4 |
Rooms
| Level | Type | Length | Width | Dimensions |
|---|---|---|---|---|
| Second Level | Primary Bedroom | 2.93 m | 3.56 m | 2.93 m x 3.56 m |
| Second Level | Bedroom 2 | 2.95 m | 3.63 m | 2.95 m x 3.63 m |
| Second Level | Bedroom 3 | 2.38 m | 2.56 m | 2.38 m x 2.56 m |
| Second Level | Bathroom | 2.01 m | 2.2 m | 2.01 m x 2.2 m |
| Basement | Recreational, Games Room | 4.31 m | 4.9 m | 4.31 m x 4.9 m |
| Basement | Utility Room | 2.88 m | 4.98 m | 2.88 m x 4.98 m |
| Main Level | Living Room | 4.06 m | 4.5 m | 4.06 m x 4.5 m |
| Main Level | Kitchen | 4.02 m | 2.78 m | 4.02 m x 2.78 m |
| Main Level | Bathroom | 1.8 m | 0.95 m | 1.8 m x 0.95 m |
Utilities
| Cable | Installed |
| Electricity | Installed |
| Sewer | Installed |
https://www.realtor.ca/real-estate/28341717/437-forest-avenue-st-thomas-st-thomas
Interested?
Contact us for more information
Brian Van Bart
Broker of Record
THINKING OF SELLING or BUYING?
We Get You Moving!
Contact Us

About Steve & Julia
With over 40 years of combined experience, we are dedicated to helping you find your dream home with personalized service and expertise.
© 2025 Wiggett Properties. All Rights Reserved. | Made with ❤️ by Jet Branding
