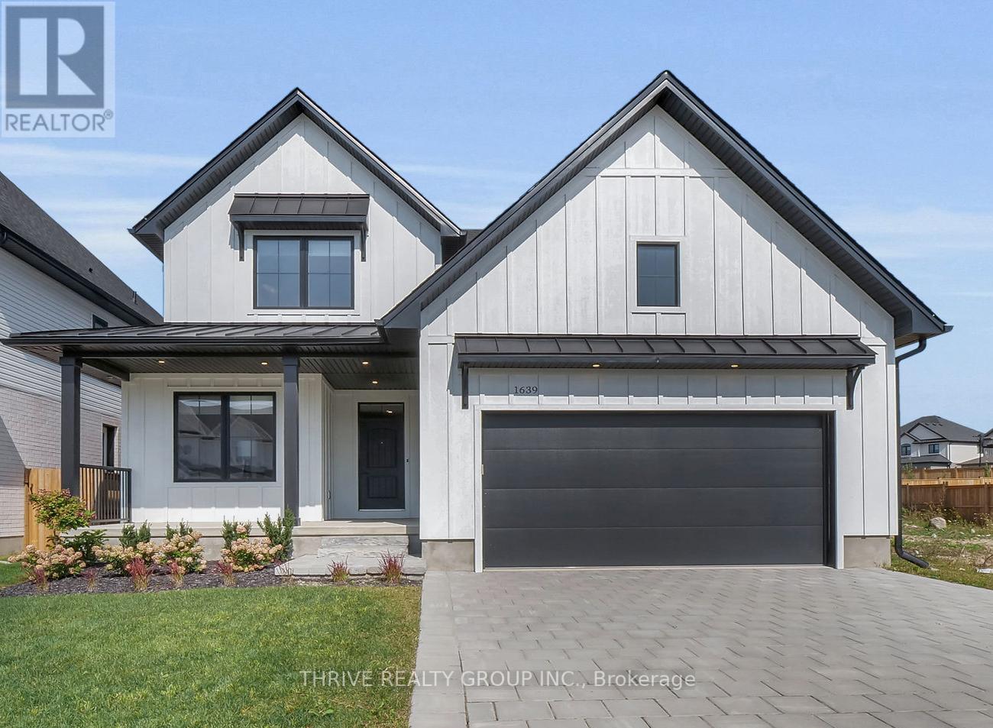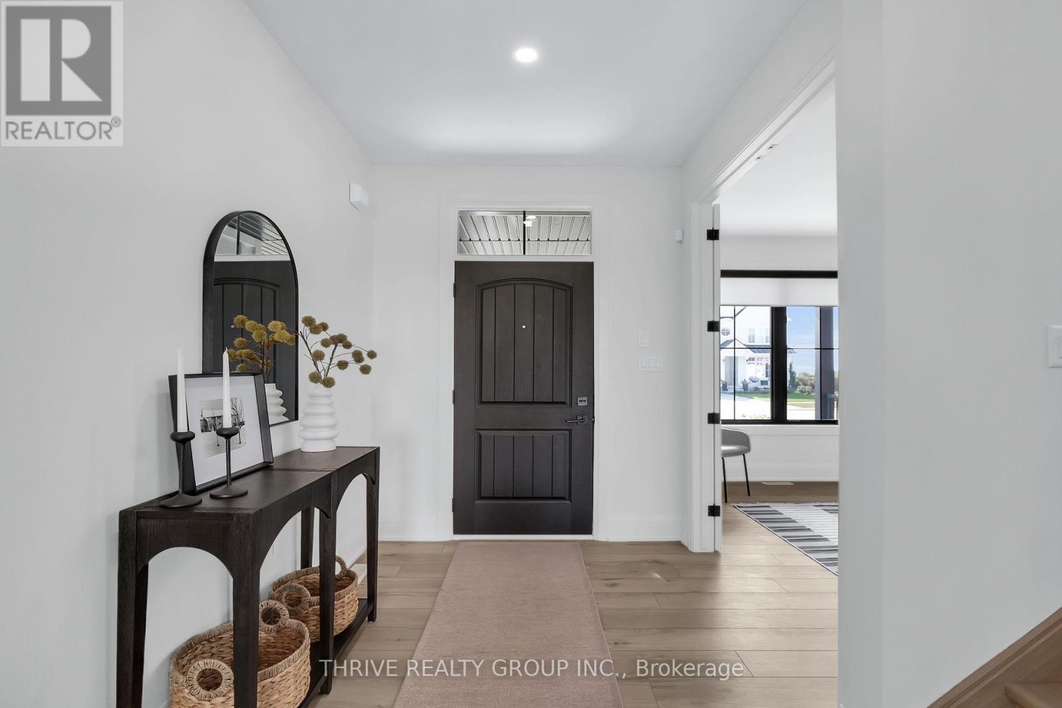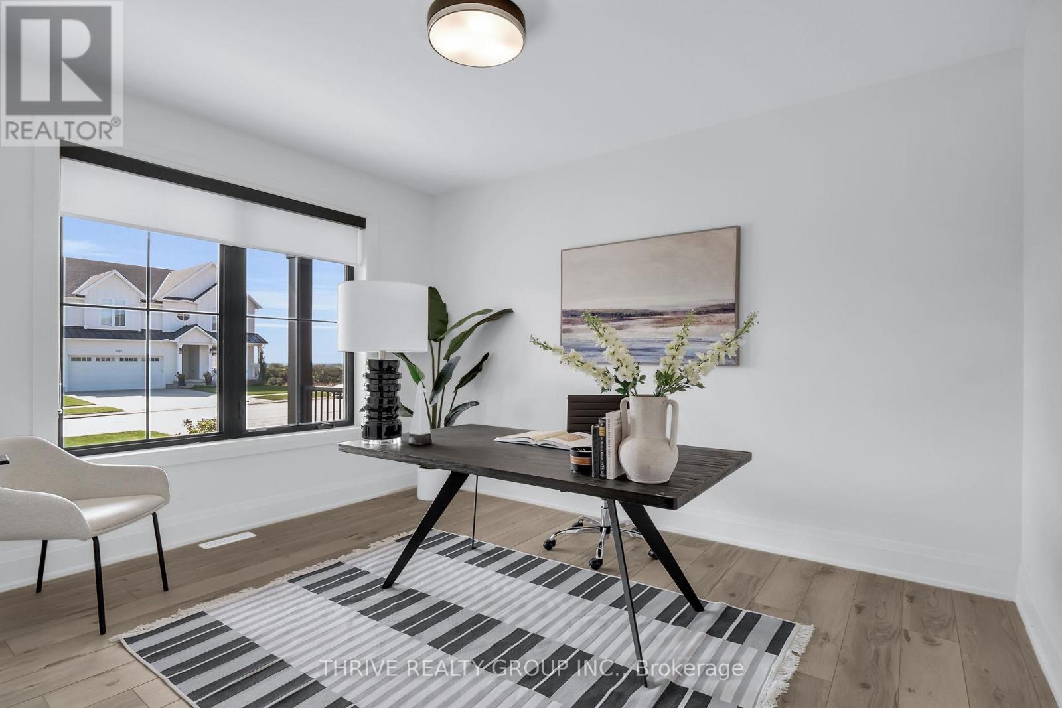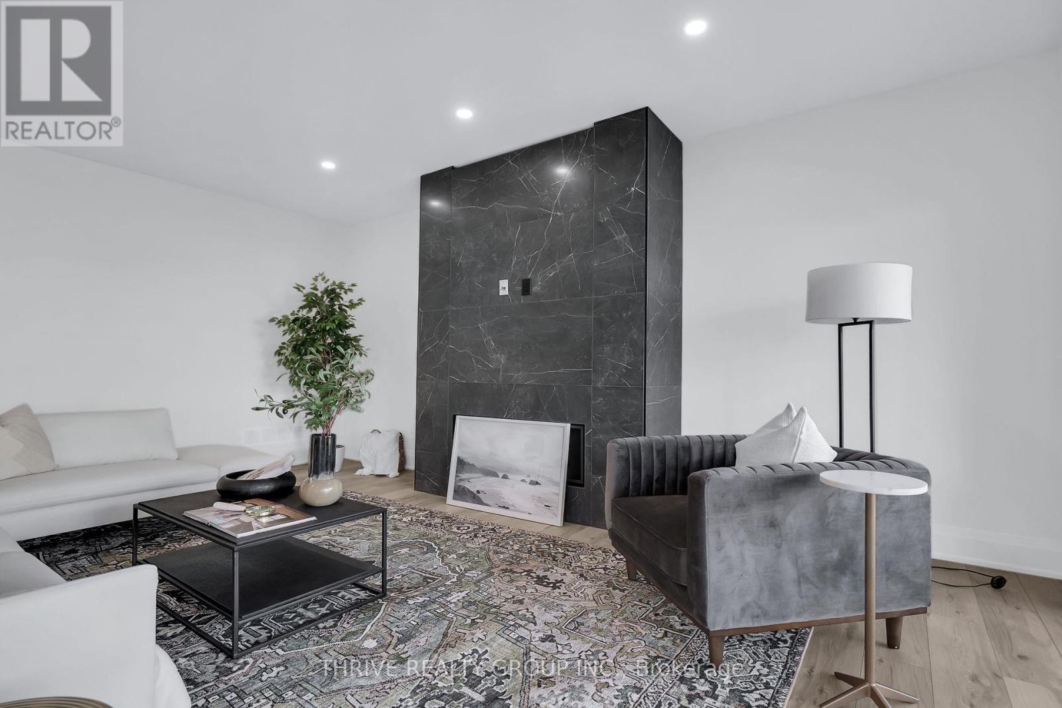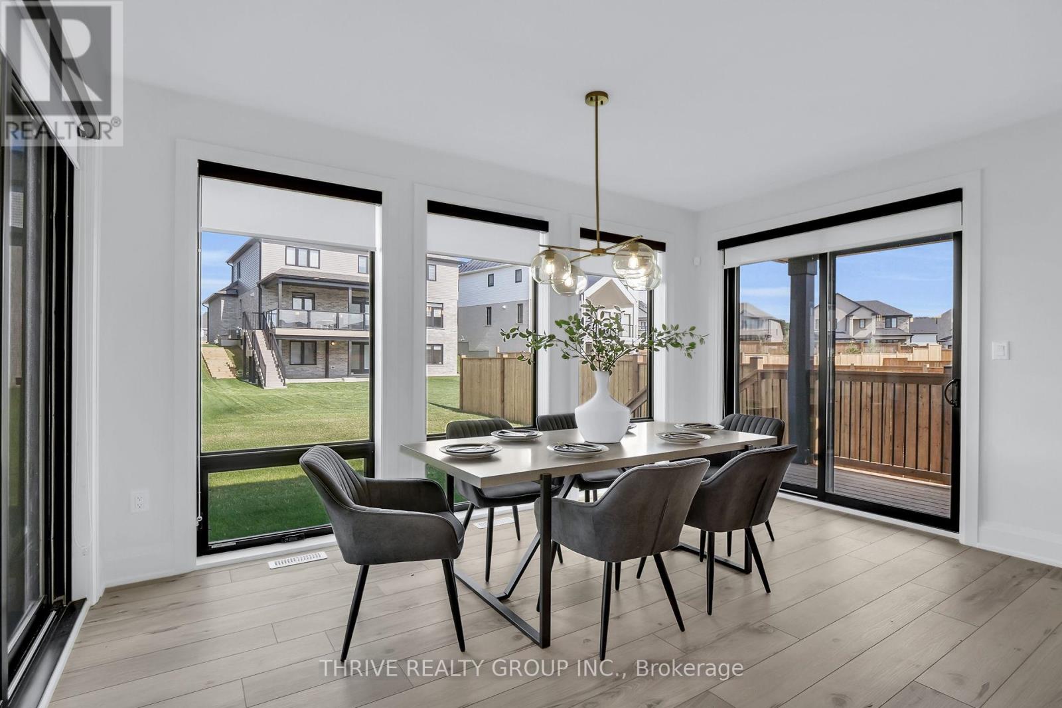1639 Upper West Avenue, London South (South B), Ontario N6K 0K6 (28341711)
1639 Upper West Avenue London South, Ontario N6K 0K6
$1,189,999
Welcome to 1639 Upper West Avenue, where contemporary design meets refined comfort. This beautifully designed 4-bedroom, 2.5-bath residence features a spacious double-wide paver stone driveway leading to a generous 2-car garage. Inside, you'll find a thoughtfully curated interior filled with premium finishes. The open-concept layout highlights a large kitchen island equipped with high-end appliances and a practical butlers pantry. Each bedroom is elegantly styled, complete with walk-in closets, while the primary suite boasts an ensuite with a freestanding tub and an oversized tile shower.Sunlight pours into every room, creating a bright and welcoming ambiance throughout the home. Step out back to enjoy a large, covered deck. Ideal for entertaining or simply unwinding outdoors. Situated in a sought-after neighborhood, this property combines style, comfort, and convenience. Dont miss your opportunity to make this stunning home yours - book a private tour today! (id:60297)
Property Details
| MLS® Number | X12161737 |
| Property Type | Single Family |
| Community Name | South B |
| Features | Sump Pump |
| ParkingSpaceTotal | 6 |
Building
| BathroomTotal | 3 |
| BedroomsAboveGround | 4 |
| BedroomsTotal | 4 |
| Appliances | Dishwasher, Dryer, Hood Fan, Stove, Washer, Refrigerator |
| BasementDevelopment | Unfinished |
| BasementType | N/a (unfinished) |
| ConstructionStyleAttachment | Detached |
| CoolingType | Central Air Conditioning |
| ExteriorFinish | Vinyl Siding |
| FireProtection | Alarm System, Smoke Detectors |
| FireplacePresent | Yes |
| FireplaceTotal | 1 |
| FoundationType | Poured Concrete |
| HalfBathTotal | 1 |
| HeatingFuel | Natural Gas |
| HeatingType | Forced Air |
| StoriesTotal | 2 |
| SizeInterior | 2500 - 3000 Sqft |
| Type | House |
| UtilityWater | Municipal Water |
Parking
| Attached Garage | |
| Garage |
Land
| Acreage | No |
| Sewer | Sanitary Sewer |
| SizeDepth | 117 Ft ,4 In |
| SizeFrontage | 46 Ft ,4 In |
| SizeIrregular | 46.4 X 117.4 Ft |
| SizeTotalText | 46.4 X 117.4 Ft |
| ZoningDescription | R1-4 |
Rooms
| Level | Type | Length | Width | Dimensions |
|---|---|---|---|---|
| Main Level | Great Room | 5.03 m | 5.49 m | 5.03 m x 5.49 m |
| Main Level | Kitchen | 4.24 m | 3.05 m | 4.24 m x 3.05 m |
| Main Level | Pantry | 4.27 m | 1.73 m | 4.27 m x 1.73 m |
| Main Level | Dining Room | 4.24 m | 3.66 m | 4.24 m x 3.66 m |
| Main Level | Office | 3.05 m | 3.76 m | 3.05 m x 3.76 m |
| Main Level | Laundry Room | 3.2 m | 4.09 m | 3.2 m x 4.09 m |
| Upper Level | Primary Bedroom | 5.74 m | 4.27 m | 5.74 m x 4.27 m |
| Upper Level | Bedroom 2 | 3.71 m | 4.34 m | 3.71 m x 4.34 m |
| Upper Level | Bedroom 3 | 5.11 m | 3.2 m | 5.11 m x 3.2 m |
| Upper Level | Bedroom 4 | 3.81 m | 3.56 m | 3.81 m x 3.56 m |
https://www.realtor.ca/real-estate/28341711/1639-upper-west-avenue-london-south-south-b-south-b
Interested?
Contact us for more information
Renee Lauren Rombough
Salesperson
THINKING OF SELLING or BUYING?
We Get You Moving!
Contact Us

About Steve & Julia
With over 40 years of combined experience, we are dedicated to helping you find your dream home with personalized service and expertise.
© 2025 Wiggett Properties. All Rights Reserved. | Made with ❤️ by Jet Branding
