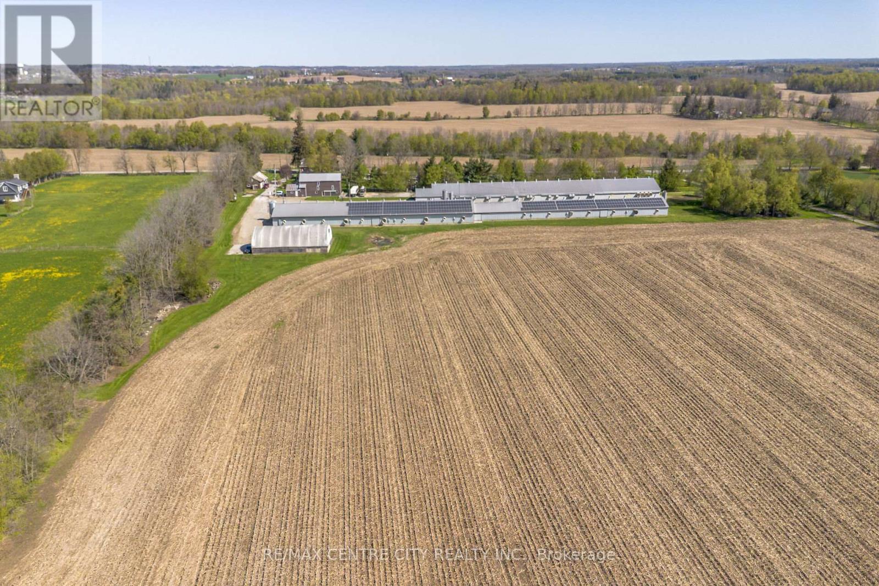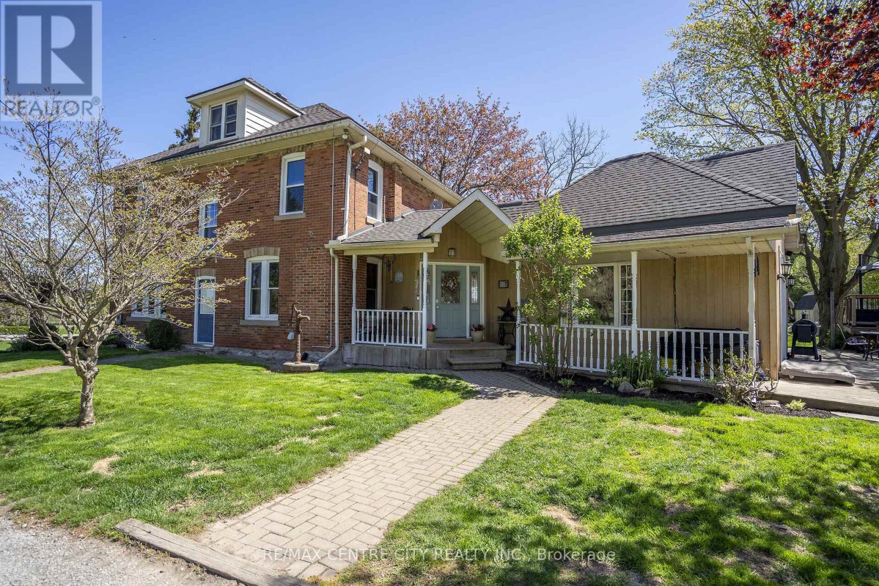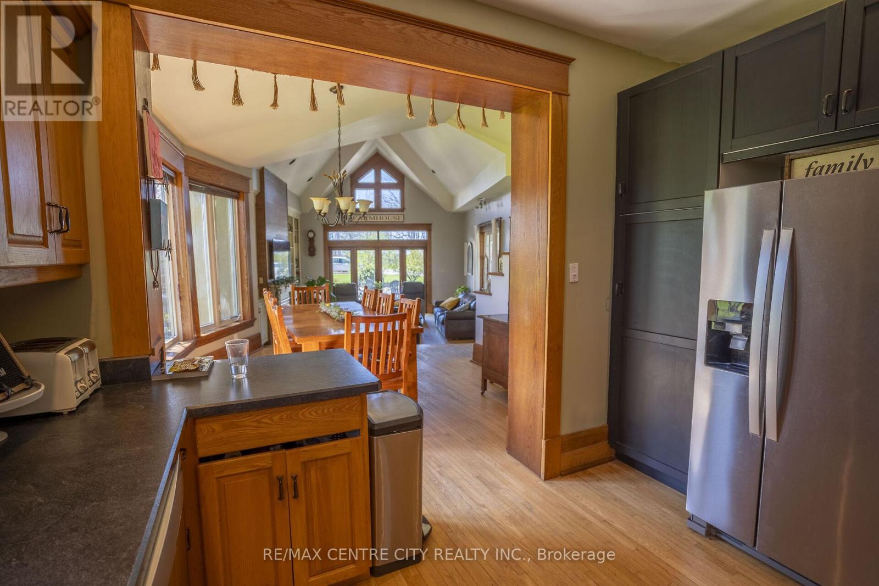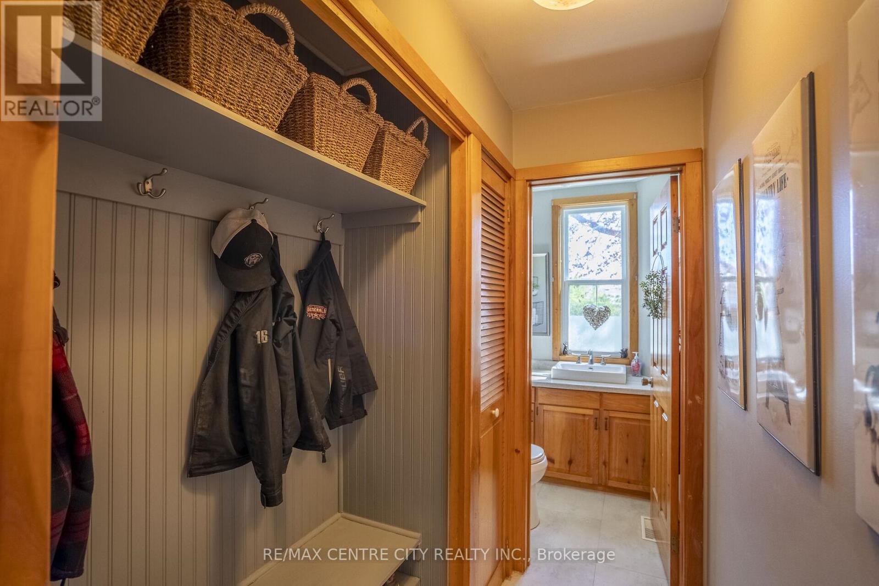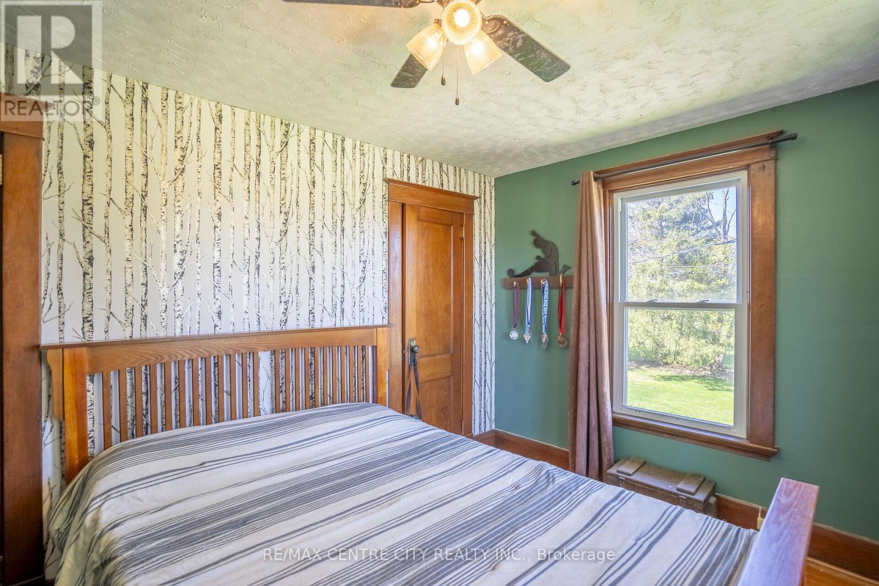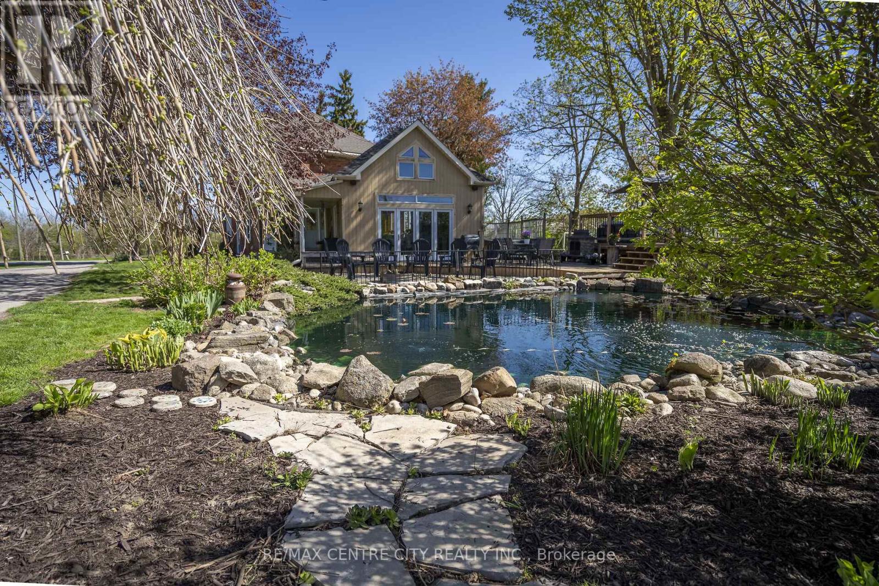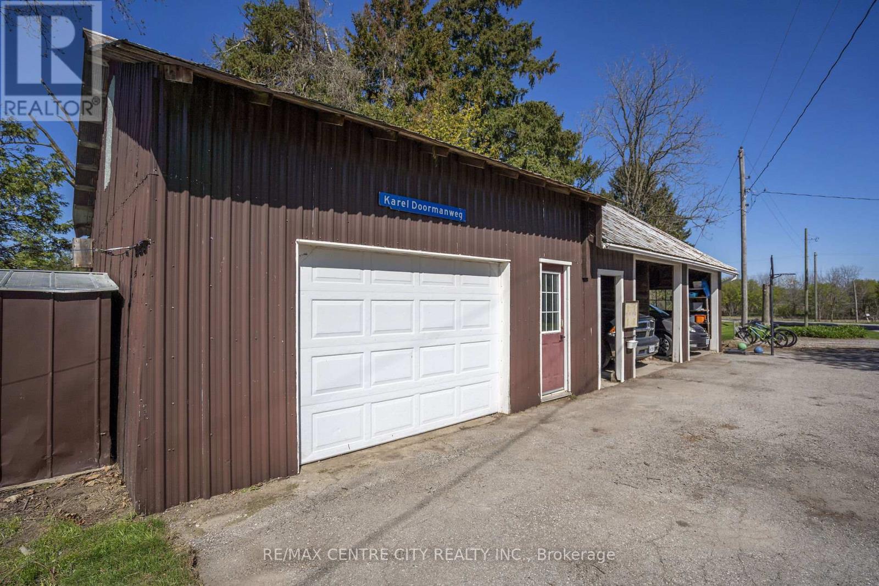96 German School Road, Brant (South Dumfries), Ontario N3L 3E1 (28341113)
96 German School Road Brant, Ontario N3L 3E1
$2,250,000
Welcome to 96 German School Rd in Brant County. This 29.3 acre farm comes with 21 workable acres of productive soil in a sought after area. Very close to St George, Paris and Brantford. The farm which is currently operating as a Turkey Breeder Farm is suitable as a hobby farm or country estate as the barns could be converted into anything you desire and the spacious coverall building is perfect to store hay, straw and equipment. The remaining barns could be converted into an income producing storage facility. This farm comes with a beautiful two story plus loft remodelled red brick home with a large open concept living room addition, and when the weather permits, a spacious deck and swimming pool! There is the opportunity for the Buyer to continue running as a Turkey Breeder farm if they are approved to continue with the contract. Options abound on this attractive parcel! (id:60297)
Property Details
| MLS® Number | X12161344 |
| Property Type | Agriculture |
| Community Name | South Dumfries |
| FarmType | Farm |
| ParkingSpaceTotal | 10 |
| PoolType | Indoor Pool |
Building
| BathroomTotal | 2 |
| BedroomsAboveGround | 5 |
| BedroomsTotal | 5 |
| BasementDevelopment | Unfinished |
| BasementType | Full (unfinished) |
| ExteriorFinish | Brick |
| FireplacePresent | Yes |
| FoundationType | Stone |
| HalfBathTotal | 1 |
| HeatingFuel | Natural Gas |
| HeatingType | Forced Air |
| StoriesTotal | 2 |
| SizeInterior | 3000 - 3500 Sqft |
Parking
| Garage |
Land
| Acreage | Yes |
| SizeDepth | 1735 Ft |
| SizeFrontage | 192 Ft ,6 In |
| SizeIrregular | 192.5 X 1735 Ft |
| SizeTotalText | 192.5 X 1735 Ft|25 - 50 Acres |
| ZoningDescription | A |
Rooms
| Level | Type | Length | Width | Dimensions |
|---|---|---|---|---|
| Second Level | Bedroom | 3 m | 3.75 m | 3 m x 3.75 m |
| Second Level | Bedroom | 3 m | 3.7 m | 3 m x 3.7 m |
| Second Level | Bedroom | 3.08 m | 3.68 m | 3.08 m x 3.68 m |
| Second Level | Bedroom | 3.08 m | 3.96 m | 3.08 m x 3.96 m |
| Second Level | Primary Bedroom | 5.4 m | 6.7 m | 5.4 m x 6.7 m |
| Second Level | Bathroom | 2.53 m | 1.83 m | 2.53 m x 1.83 m |
| Main Level | Foyer | 2.75 m | 2.86 m | 2.75 m x 2.86 m |
| Main Level | Living Room | 4.1 m | 6.75 m | 4.1 m x 6.75 m |
| Main Level | Kitchen | 2.9 m | 3.65 m | 2.9 m x 3.65 m |
| Main Level | Dining Room | 2.85 m | 2.5 m | 2.85 m x 2.5 m |
| Main Level | Bathroom | 3.65 m | 1.25 m | 3.65 m x 1.25 m |
| Main Level | Family Room | 3.7 m | 4.66 m | 3.7 m x 4.66 m |
| Main Level | Office | 4.75 m | 3.75 m | 4.75 m x 3.75 m |
| Main Level | Laundry Room | 2.53 m | 2.86 m | 2.53 m x 2.86 m |
Utilities
| Cable | Installed |
| Electricity | Installed |
Interested?
Contact us for more information
Theo Bles
Broker
Phil Spoelstra
Broker of Record
THINKING OF SELLING or BUYING?
We Get You Moving!
Contact Us

About Steve & Julia
With over 40 years of combined experience, we are dedicated to helping you find your dream home with personalized service and expertise.
© 2025 Wiggett Properties. All Rights Reserved. | Made with ❤️ by Jet Branding






