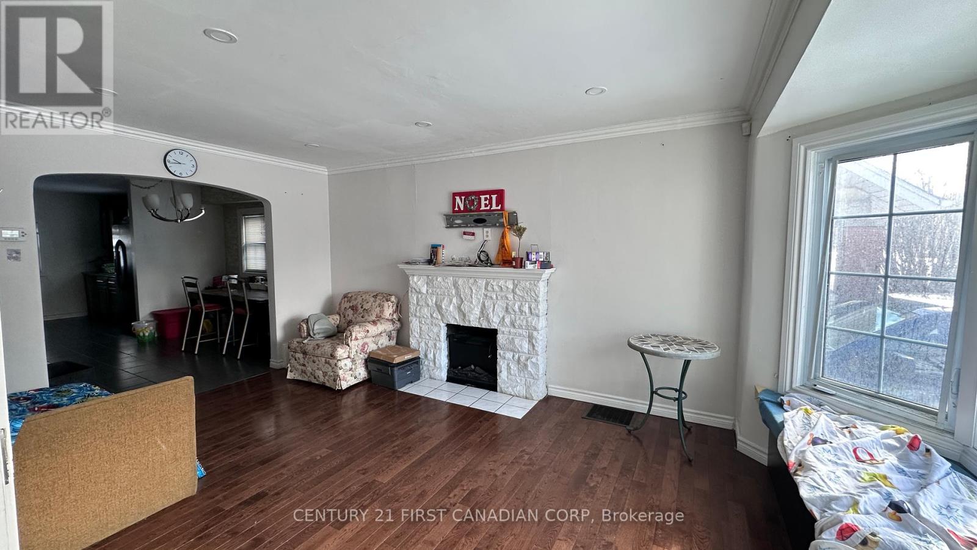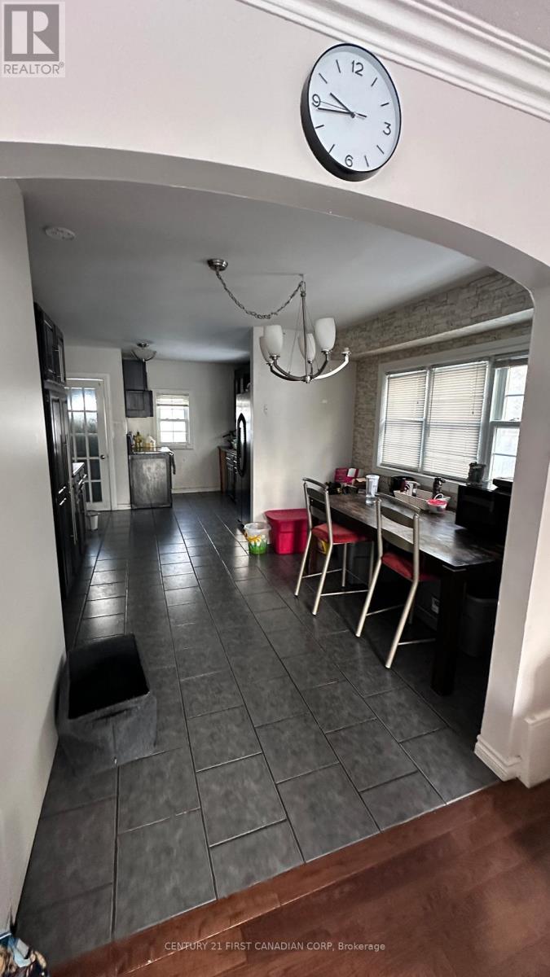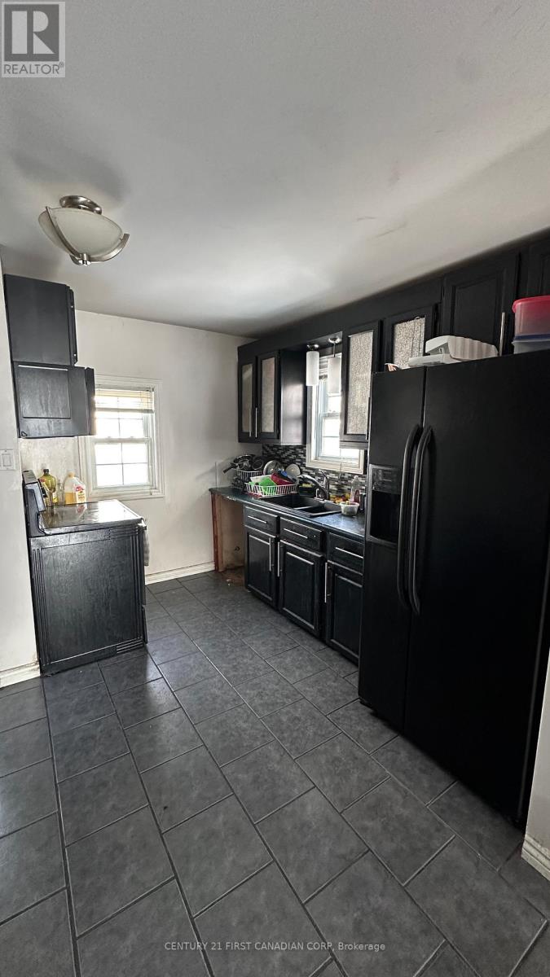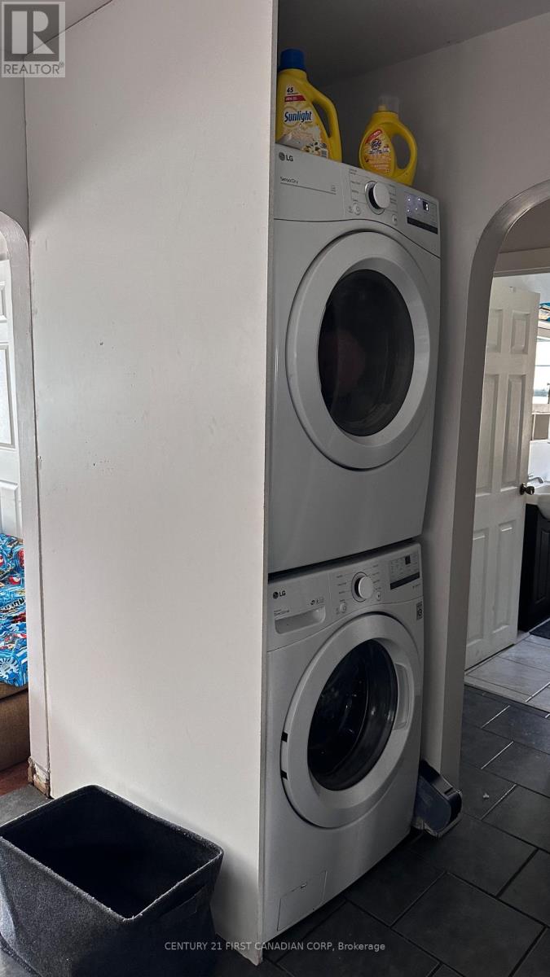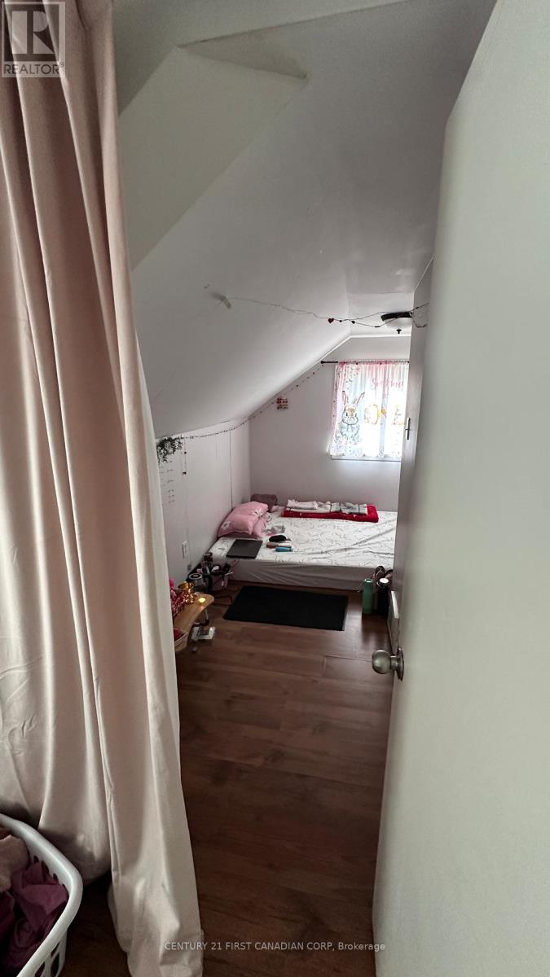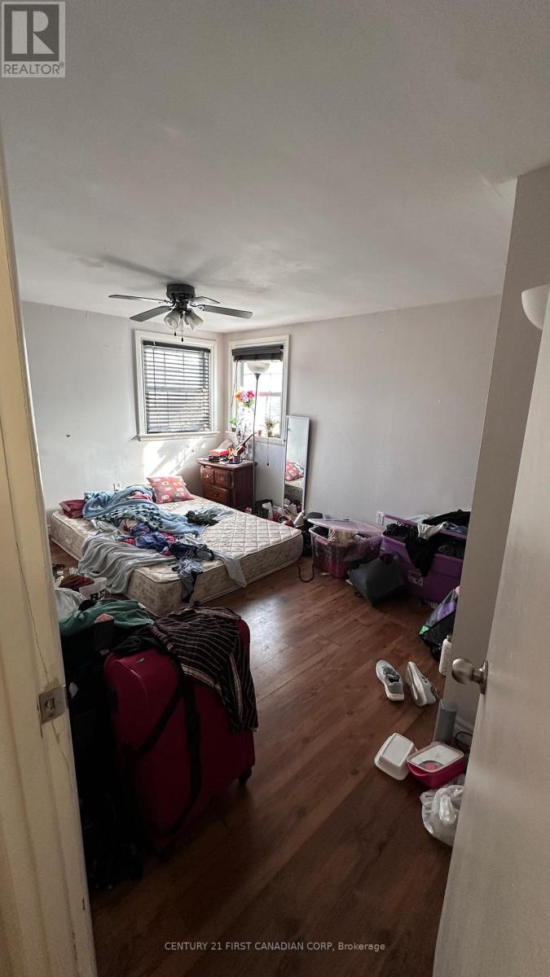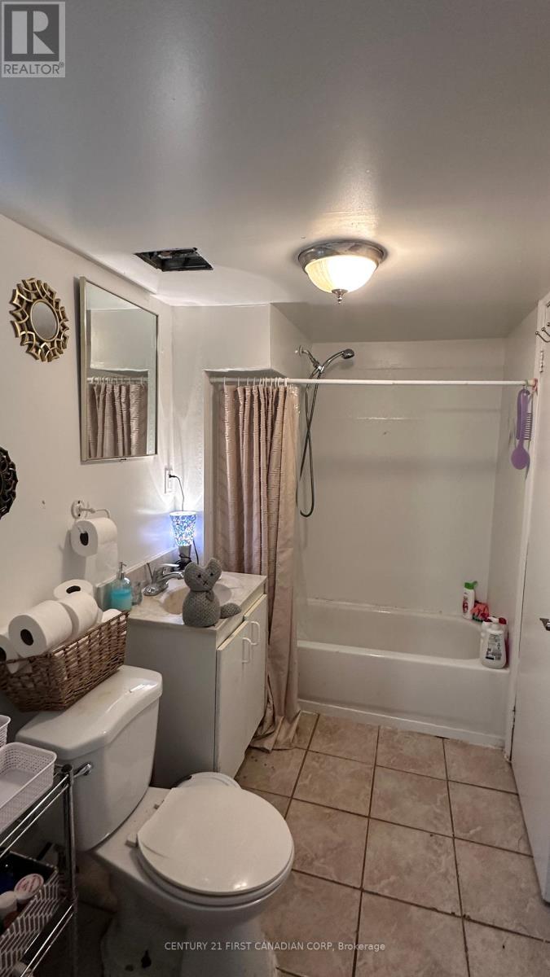258 Wellington Road, London South (South H), Ontario N6C 4N5 (28369483)
258 Wellington Road London South, Ontario N6C 4N5
$489,000
This versatile 1.5-storey home offers 7 bedrooms and 3 full bathrooms, ideal for large families, multi-generational living, or savvy investors. Just a 5-minute walk to Victoria Hospital and a quick drive to Highway 401, this well-located property is also on a major bus route with direct access to Western University and Fanshawe College, perfect for students, professionals, and commuters alike. The finished basement includes a private entrance, full kitchen, 4-piece bathroom, family room, and two additional rooms, creating a self-contained in-law suite or rental unit with excellent income potential. The upper level currently generates $2,400/month, while the lower unit rents for $1,450/month, bringing the total to $3,850/month. The single-car detached garage has previously been rented for $100/month, offering even more earning potential. Additional features include a private driveway, a beautifully treed backyard perfect for relaxing or entertaining, and proximity to schools, shopping, parks, and public transit. Don't miss this opportunity to own a spacious, income-generating property in one of London's convenient and high-demand areas. (id:60297)
Property Details
| MLS® Number | X12174569 |
| Property Type | Single Family |
| Community Name | South H |
| EquipmentType | Water Heater |
| Features | Carpet Free, In-law Suite |
| ParkingSpaceTotal | 5 |
| RentalEquipmentType | Water Heater |
Building
| BathroomTotal | 3 |
| BedroomsAboveGround | 6 |
| BedroomsBelowGround | 1 |
| BedroomsTotal | 7 |
| Age | 51 To 99 Years |
| BasementFeatures | Apartment In Basement, Separate Entrance |
| BasementType | N/a |
| ConstructionStyleAttachment | Detached |
| CoolingType | Central Air Conditioning |
| ExteriorFinish | Vinyl Siding, Brick |
| FoundationType | Concrete |
| HeatingFuel | Natural Gas |
| HeatingType | Forced Air |
| StoriesTotal | 2 |
| SizeInterior | 1500 - 2000 Sqft |
| Type | House |
| UtilityWater | Municipal Water |
Parking
| Detached Garage | |
| Garage |
Land
| Acreage | No |
| Sewer | Sanitary Sewer |
| SizeDepth | 127 Ft |
| SizeFrontage | 40 Ft |
| SizeIrregular | 40 X 127 Ft |
| SizeTotalText | 40 X 127 Ft|under 1/2 Acre |
| ZoningDescription | R3-2 |
Rooms
| Level | Type | Length | Width | Dimensions |
|---|---|---|---|---|
| Second Level | Bedroom | 3.81 m | 3.04 m | 3.81 m x 3.04 m |
| Second Level | Bedroom | 3.35 m | 2.94 m | 3.35 m x 2.94 m |
| Second Level | Bedroom | 2.99 m | 2.74 m | 2.99 m x 2.74 m |
| Lower Level | Bedroom | 3.2 m | 2.87 m | 3.2 m x 2.87 m |
| Lower Level | Family Room | 4.69 m | 3.96 m | 4.69 m x 3.96 m |
| Lower Level | Kitchen | 5.25 m | 3.25 m | 5.25 m x 3.25 m |
| Main Level | Kitchen | 3.35 m | 3.35 m | 3.35 m x 3.35 m |
| Main Level | Living Room | 4.77 m | 3.35 m | 4.77 m x 3.35 m |
| Main Level | Dining Room | 3.65 m | 3.04 m | 3.65 m x 3.04 m |
| Main Level | Bedroom | 3.3 m | 3.14 m | 3.3 m x 3.14 m |
| Main Level | Bedroom | 3.65 m | 2.43 m | 3.65 m x 2.43 m |
https://www.realtor.ca/real-estate/28369483/258-wellington-road-london-south-south-h-south-h
Interested?
Contact us for more information
Taralee Weckert
Salesperson
THINKING OF SELLING or BUYING?
We Get You Moving!
Contact Us

About Steve & Julia
With over 40 years of combined experience, we are dedicated to helping you find your dream home with personalized service and expertise.
© 2025 Wiggett Properties. All Rights Reserved. | Made with ❤️ by Jet Branding


