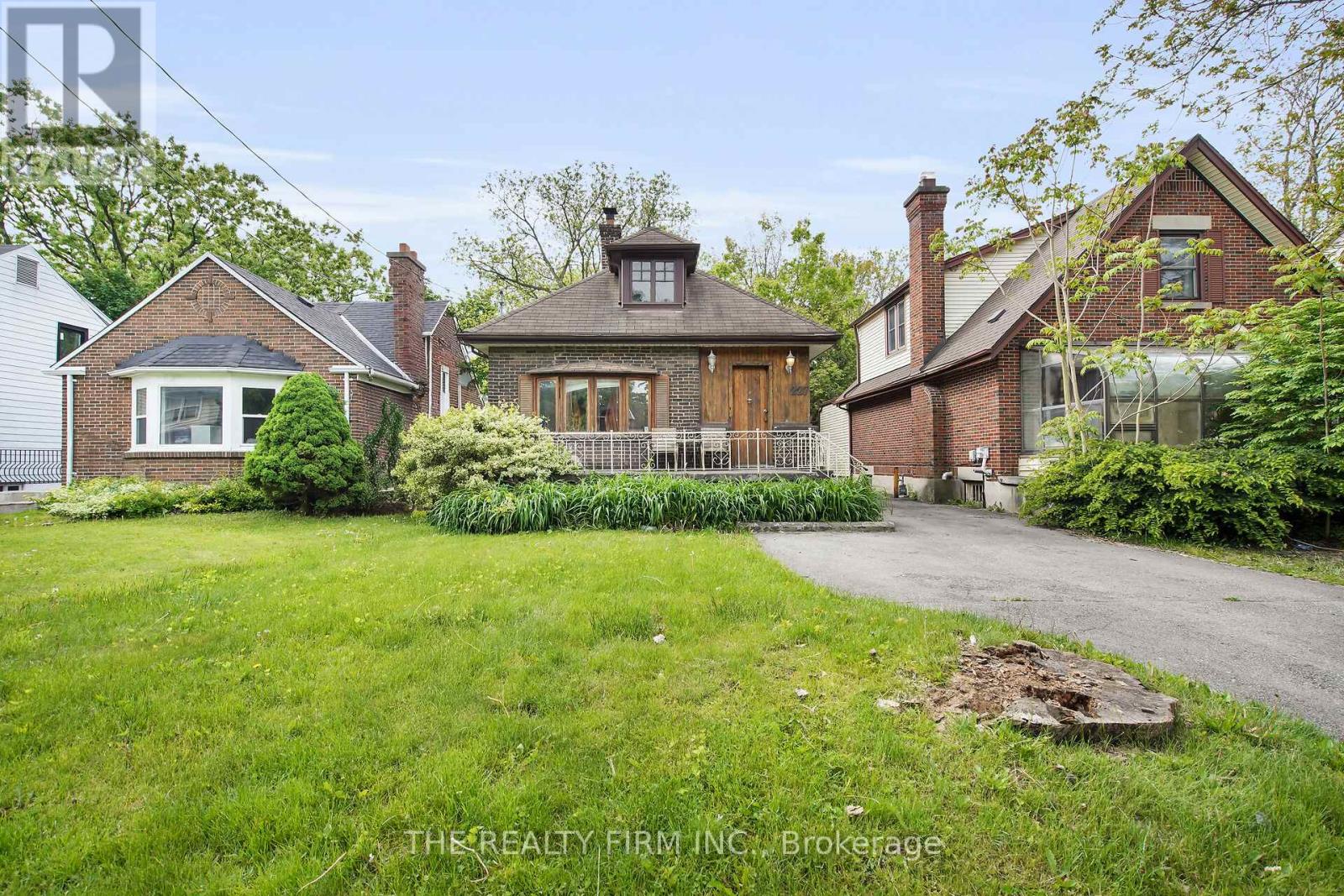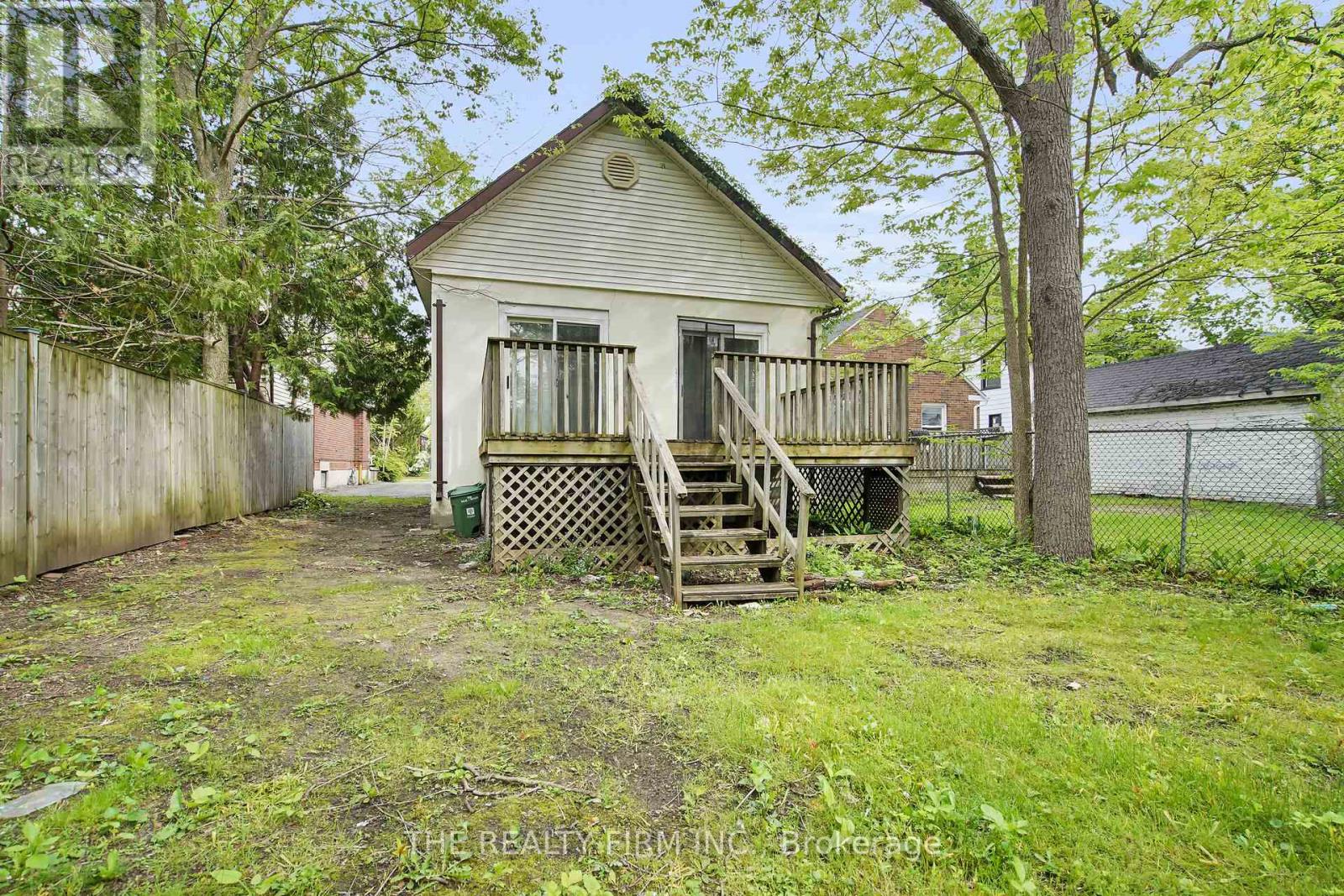227 Epworth Avenue, London East (East B), Ontario N6A 2M2 (28381412)
227 Epworth Avenue London East, Ontario N6A 2M2
$719,900
Don't miss this exceptional opportunity to own a purpose-built duplex just steps from Western University and King's College. Prime location! Excellent opportunity for investors and those looking for living in North London. Featuring two self-contained units this property is ideal for investors seeking strong rental demand and steady cash flow. Main Floor Unit: 5 bedrooms, 2 full baths, full kitchen, in-suite laundry. Lower Unit: 2 bedrooms, 1 full bath, kitchen, in-suite laundry. Located just minutes from University Hospital, Richmond Row, parks, Masonville Mall, and major transit routes. The areas high walkability and desirable amenities make it a top choice for student and professional tenants alike. A rare find in one of London's most dependable rental markets. It's perfect for any investor looking for long-term value. (id:60297)
Property Details
| MLS® Number | X12180168 |
| Property Type | Multi-family |
| Community Name | East B |
| AmenitiesNearBy | Hospital, Park, Public Transit, Schools |
| ParkingSpaceTotal | 4 |
| Structure | Shed |
Building
| BathroomTotal | 3 |
| BedroomsAboveGround | 5 |
| BedroomsBelowGround | 2 |
| BedroomsTotal | 7 |
| Appliances | Dryer, Microwave, Stove, Washer, Refrigerator |
| ArchitecturalStyle | Bungalow |
| BasementType | Full |
| CoolingType | Central Air Conditioning |
| ExteriorFinish | Brick |
| FireplacePresent | Yes |
| FireplaceTotal | 2 |
| FoundationType | Poured Concrete |
| HeatingFuel | Natural Gas |
| HeatingType | Forced Air |
| StoriesTotal | 1 |
| SizeInterior | 1100 - 1500 Sqft |
| Type | Duplex |
| UtilityWater | Municipal Water |
Parking
| No Garage |
Land
| Acreage | No |
| LandAmenities | Hospital, Park, Public Transit, Schools |
| Sewer | Sanitary Sewer |
| SizeDepth | 210 Ft |
| SizeFrontage | 32 Ft |
| SizeIrregular | 32 X 210 Ft |
| SizeTotalText | 32 X 210 Ft |
| SurfaceWater | River/stream |
| ZoningDescription | R1-6 |
Rooms
| Level | Type | Length | Width | Dimensions |
|---|---|---|---|---|
| Lower Level | Kitchen | 2.42 m | 2.82 m | 2.42 m x 2.82 m |
| Lower Level | Recreational, Games Room | 2.25 m | 4.99 m | 2.25 m x 4.99 m |
| Lower Level | Bedroom | 2.62 m | 2.89 m | 2.62 m x 2.89 m |
| Lower Level | Utility Room | 2.29 m | 3.04 m | 2.29 m x 3.04 m |
| Lower Level | Bedroom | 2.99 m | 2.77 m | 2.99 m x 2.77 m |
| Lower Level | Bathroom | 2.71 m | 2.35 m | 2.71 m x 2.35 m |
| Main Level | Foyer | 2.16 m | 3.81 m | 2.16 m x 3.81 m |
| Main Level | Living Room | 3.86 m | 2.89 m | 3.86 m x 2.89 m |
| Main Level | Bedroom | 2.78 m | 2.89 m | 2.78 m x 2.89 m |
| Main Level | Dining Room | 3.01 m | 4.54 m | 3.01 m x 4.54 m |
| Main Level | Bathroom | 1.62 m | 2.1 m | 1.62 m x 2.1 m |
| Main Level | Bedroom | 2.78 m | 3.5 m | 2.78 m x 3.5 m |
| Main Level | Kitchen | 4.11 m | 6.3 m | 4.11 m x 6.3 m |
| Main Level | Bathroom | 1.49 m | 1.95 m | 1.49 m x 1.95 m |
| Main Level | Bedroom | 2.91 m | 4.06 m | 2.91 m x 4.06 m |
https://www.realtor.ca/real-estate/28381412/227-epworth-avenue-london-east-east-b-east-b
Interested?
Contact us for more information
Rishi Patpatia
Salesperson
THINKING OF SELLING or BUYING?
We Get You Moving!
Contact Us

About Steve & Julia
With over 40 years of combined experience, we are dedicated to helping you find your dream home with personalized service and expertise.
© 2025 Wiggett Properties. All Rights Reserved. | Made with ❤️ by Jet Branding


















