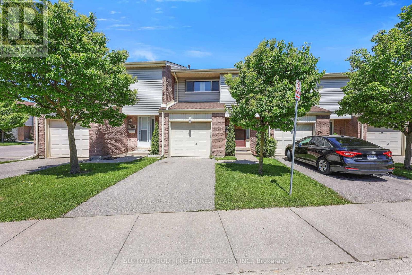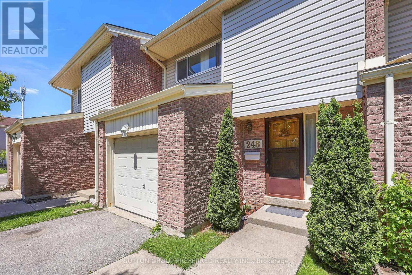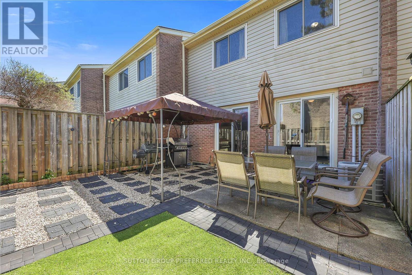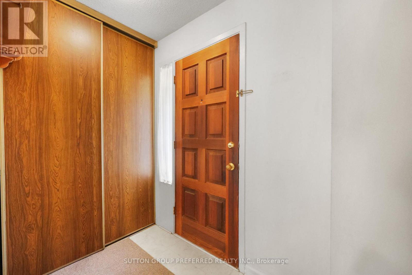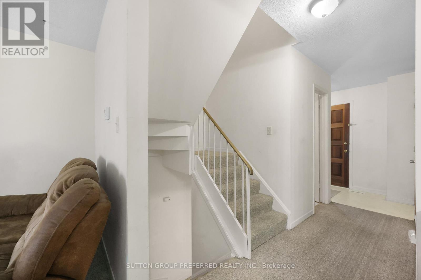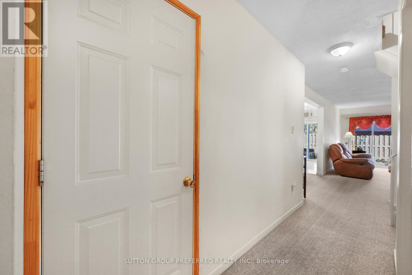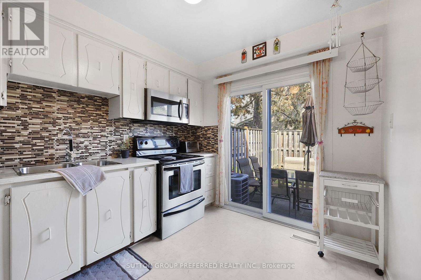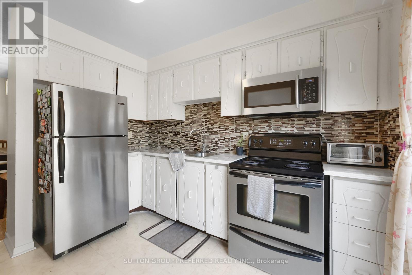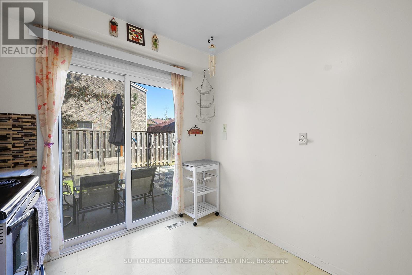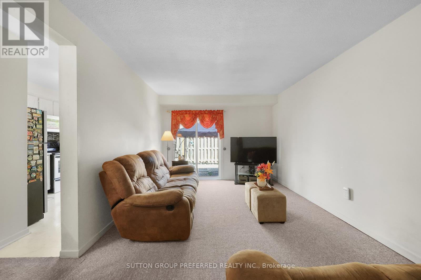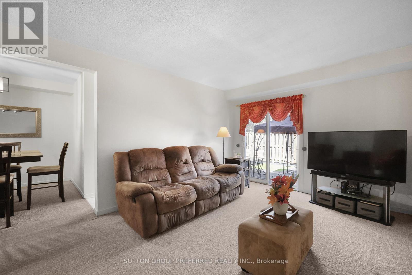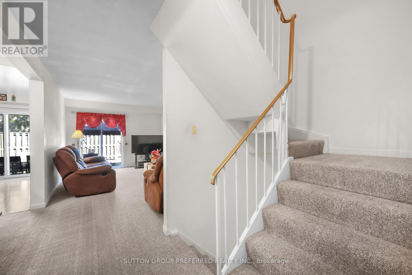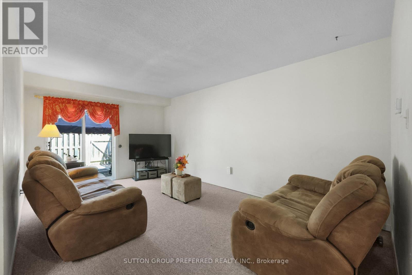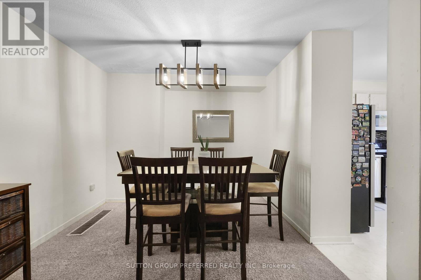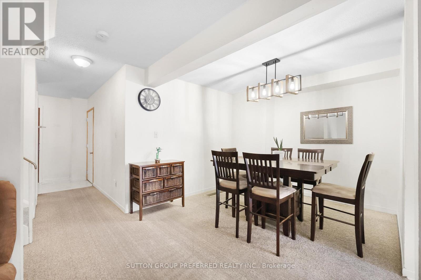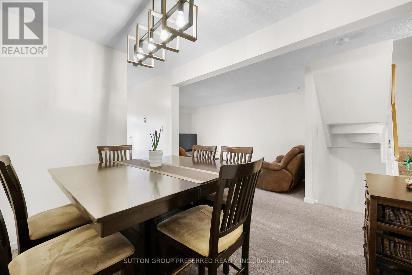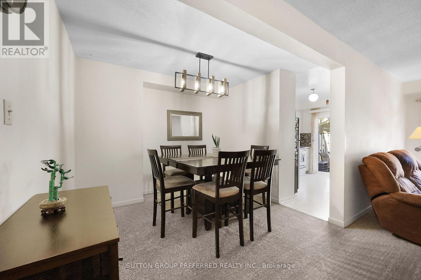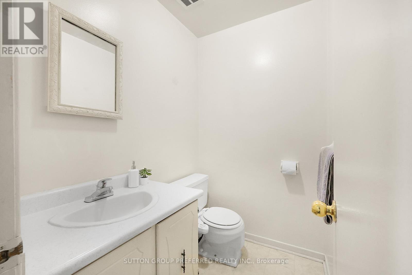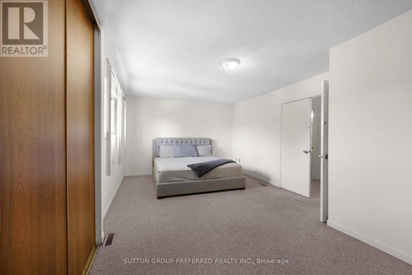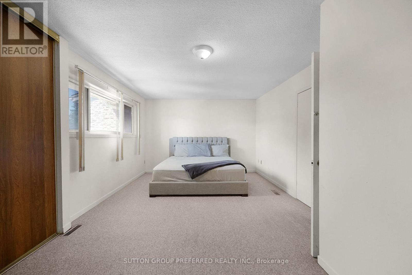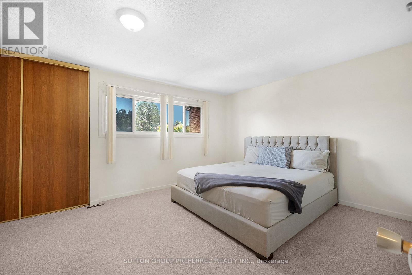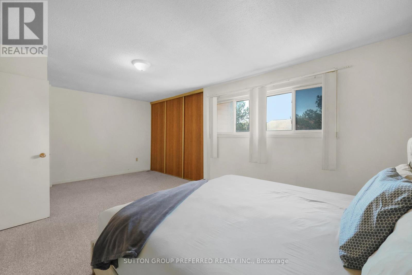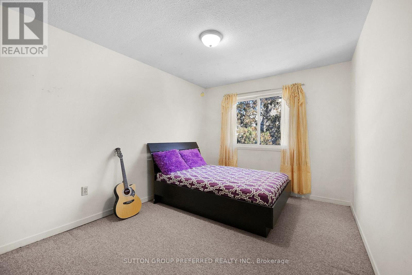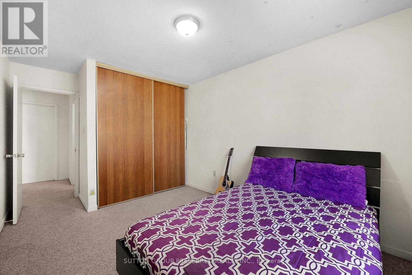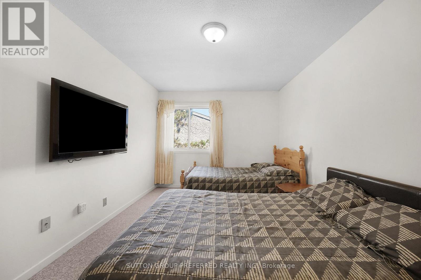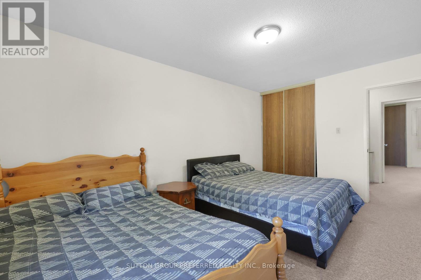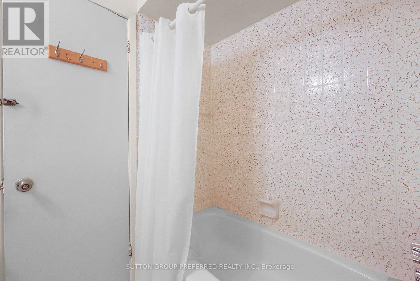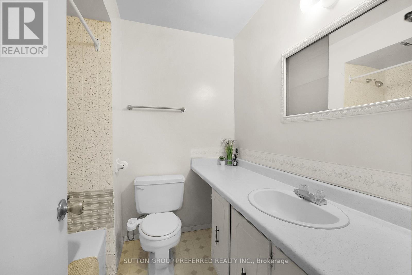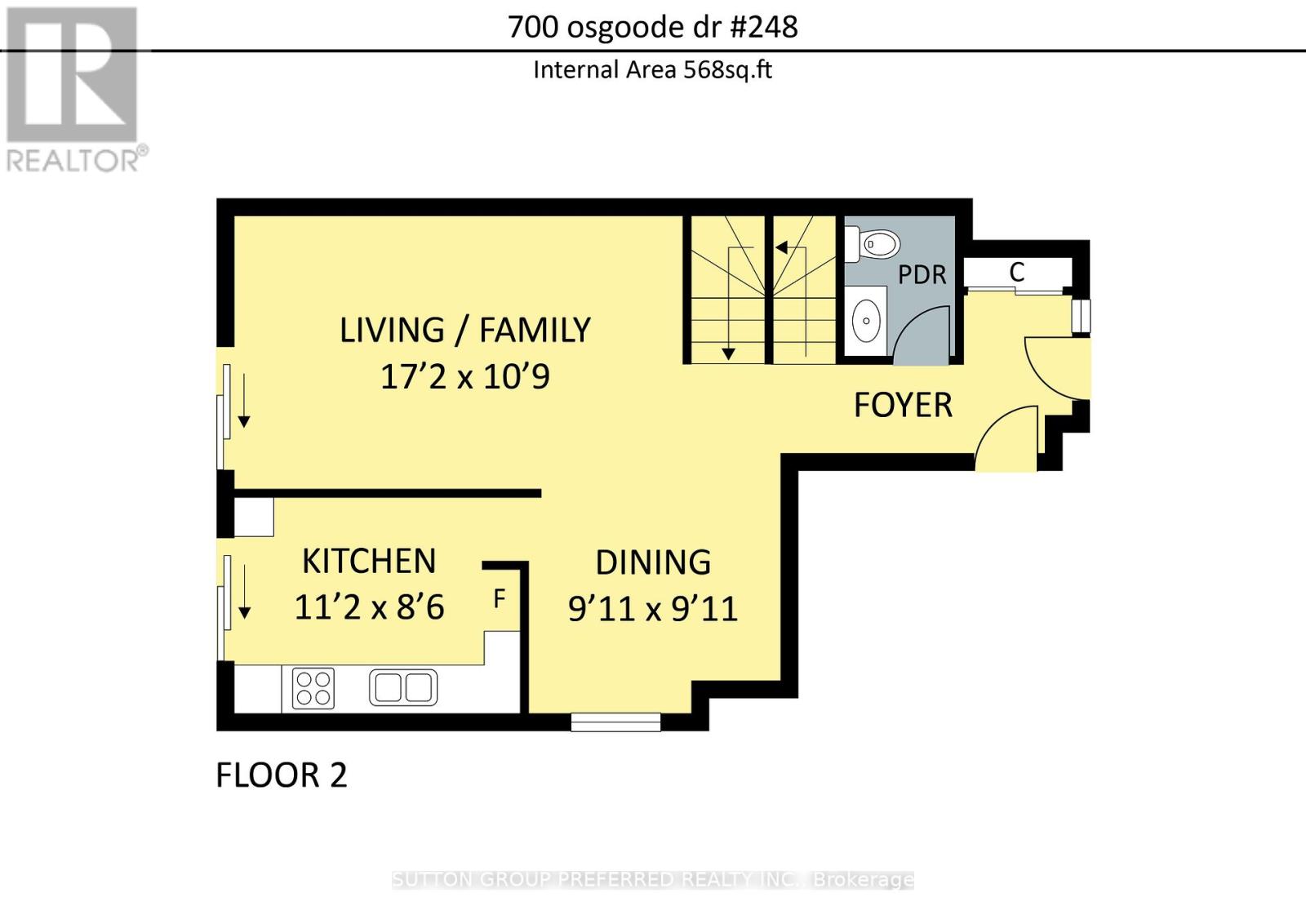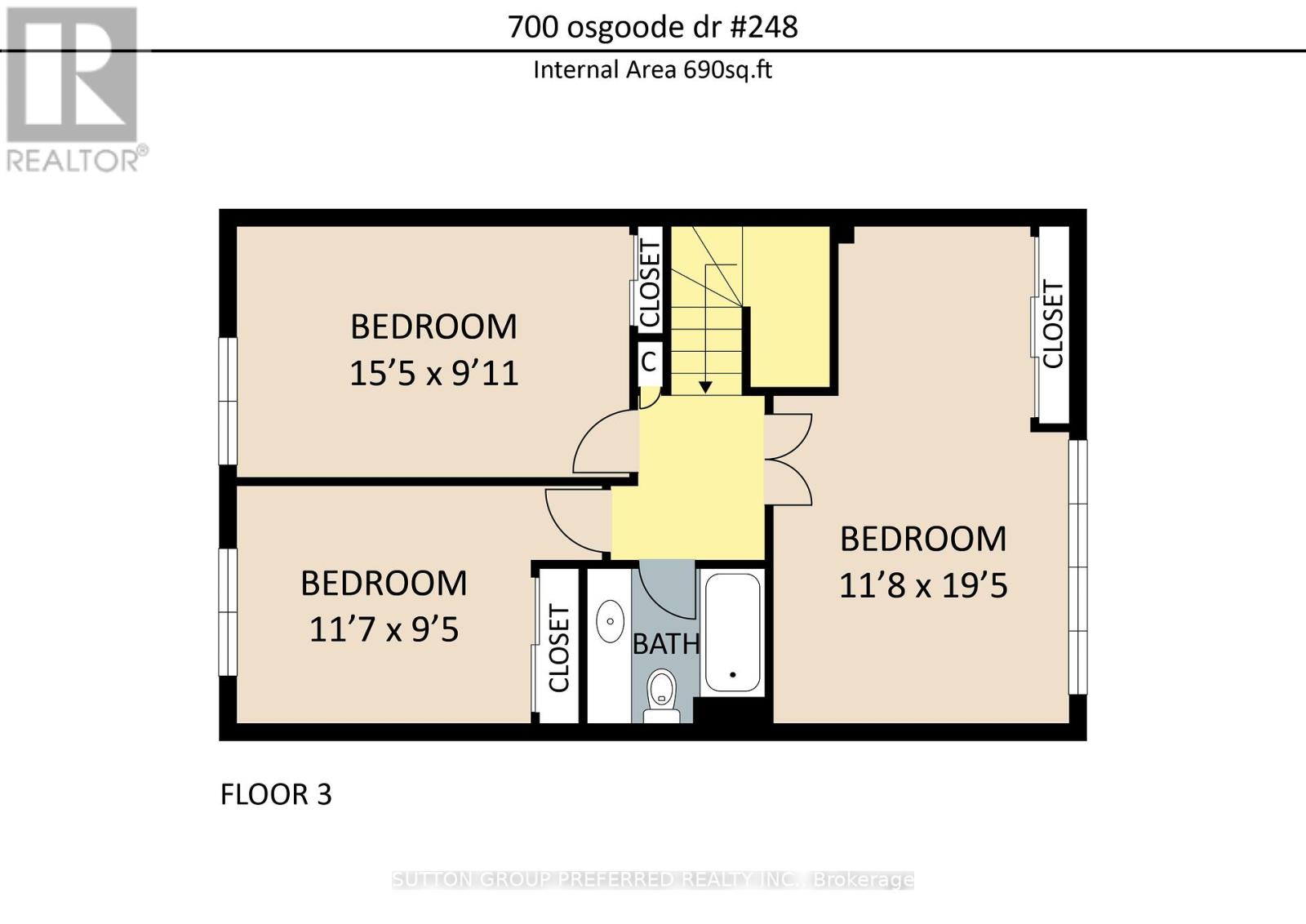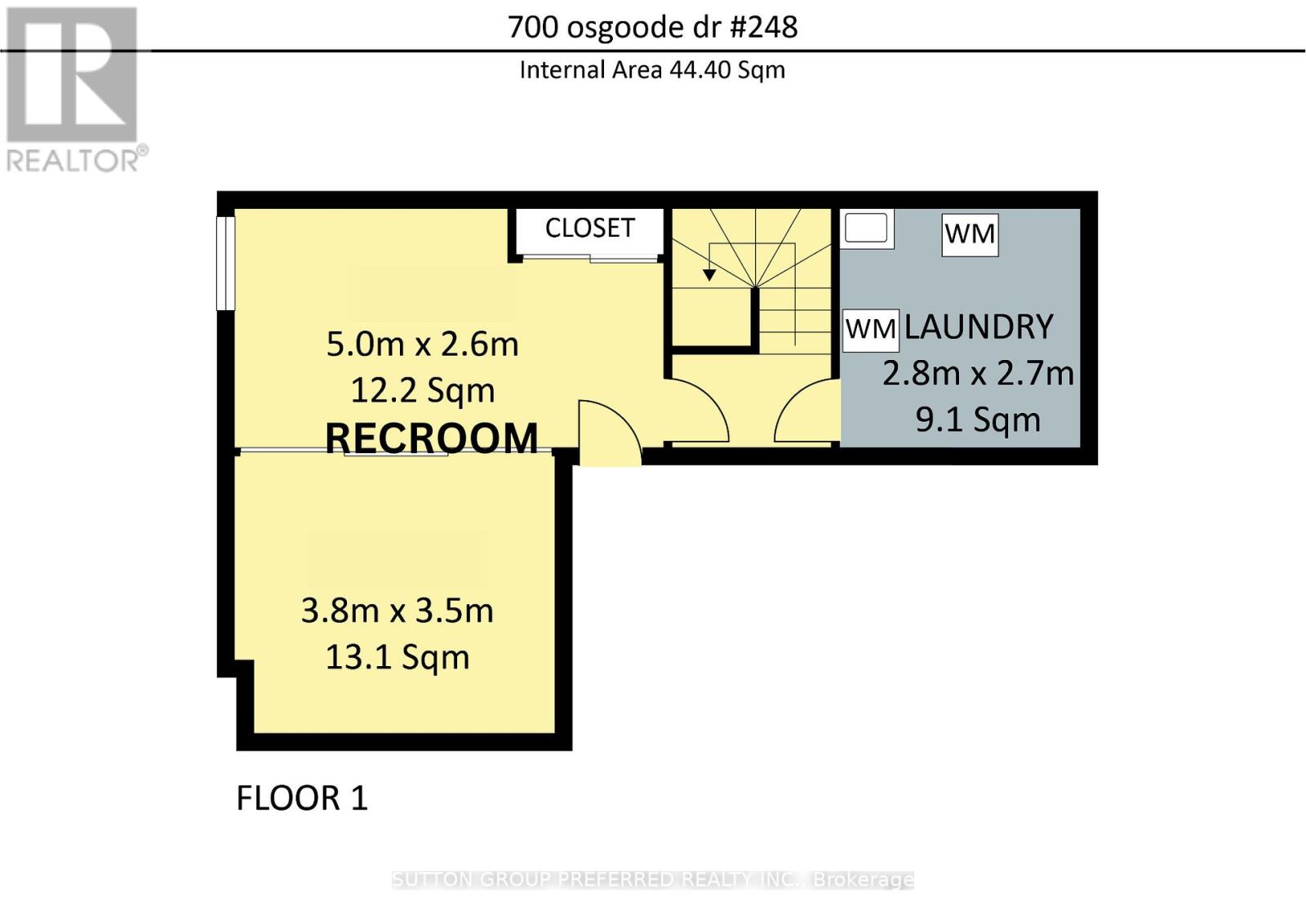248 - 700 Osgoode Drive, London South (South Y), Ontario N6E 2H1 (28386697)
248 - 700 Osgoode Drive London South, Ontario N6E 2H1
$399,900Maintenance, Common Area Maintenance, Insurance, Water
$440 Monthly
Maintenance, Common Area Maintenance, Insurance, Water
$440 MonthlyWelcome to this well-located 3-bedroom, 2-bathroom townhome with a single attached garage, a fantastic opportunity to make it your own.Featuring a versatile basement and a cozy backyard perfect for summer barbecues, this home is full of potential. Ideally situated just steps from both Public and Catholic JK8 schools, Westminster Pool, and within walking distance to a local shopping plaza, it offers the perfect blend of convenience and family-friendly living.With a functional layout as your foundation, this home is ready for your personal touch and updates. (id:60297)
Open House
This property has open houses!
2:00 pm
Ends at:4:00 pm
Property Details
| MLS® Number | X12182498 |
| Property Type | Single Family |
| Community Name | South Y |
| CommunityFeatures | Pet Restrictions |
| ParkingSpaceTotal | 2 |
Building
| BathroomTotal | 2 |
| BedroomsAboveGround | 3 |
| BedroomsTotal | 3 |
| Appliances | Dryer, Stove, Washer, Refrigerator |
| BasementDevelopment | Finished |
| BasementType | N/a (finished) |
| CoolingType | Central Air Conditioning |
| ExteriorFinish | Brick |
| FoundationType | Concrete |
| HalfBathTotal | 1 |
| HeatingFuel | Natural Gas |
| HeatingType | Forced Air |
| StoriesTotal | 2 |
| SizeInterior | 800 - 899 Sqft |
| Type | Row / Townhouse |
Parking
| Attached Garage | |
| Garage |
Land
| Acreage | No |
Rooms
| Level | Type | Length | Width | Dimensions |
|---|---|---|---|---|
| Second Level | Primary Bedroom | 3.5052 m | 5.9436 m | 3.5052 m x 5.9436 m |
| Second Level | Bedroom 2 | 4.7244 m | 2.7767 m | 4.7244 m x 2.7767 m |
| Second Level | Bedroom 3 | 3.5662 m | 2.8956 m | 3.5662 m x 2.8956 m |
| Lower Level | Recreational, Games Room | 5 m | 2.6 m | 5 m x 2.6 m |
| Lower Level | Laundry Room | 2.8 m | 2.7 m | 2.8 m x 2.7 m |
| Lower Level | Other | 3.8 m | 3.5 m | 3.8 m x 3.5 m |
| Main Level | Living Room | 5.2426 m | 3.3223 m | 5.2426 m x 3.3223 m |
| Main Level | Kitchen | 3.4138 m | 2.6213 m | 3.4138 m x 2.6213 m |
| Main Level | Dining Room | 2.7767 m | 2.7767 m | 2.7767 m x 2.7767 m |
https://www.realtor.ca/real-estate/28386697/248-700-osgoode-drive-london-south-south-y-south-y
Interested?
Contact us for more information
Hazel Gacayan
Salesperson
THINKING OF SELLING or BUYING?
We Get You Moving!
Contact Us

About Steve & Julia
With over 40 years of combined experience, we are dedicated to helping you find your dream home with personalized service and expertise.
© 2025 Wiggett Properties. All Rights Reserved. | Made with ❤️ by Jet Branding
