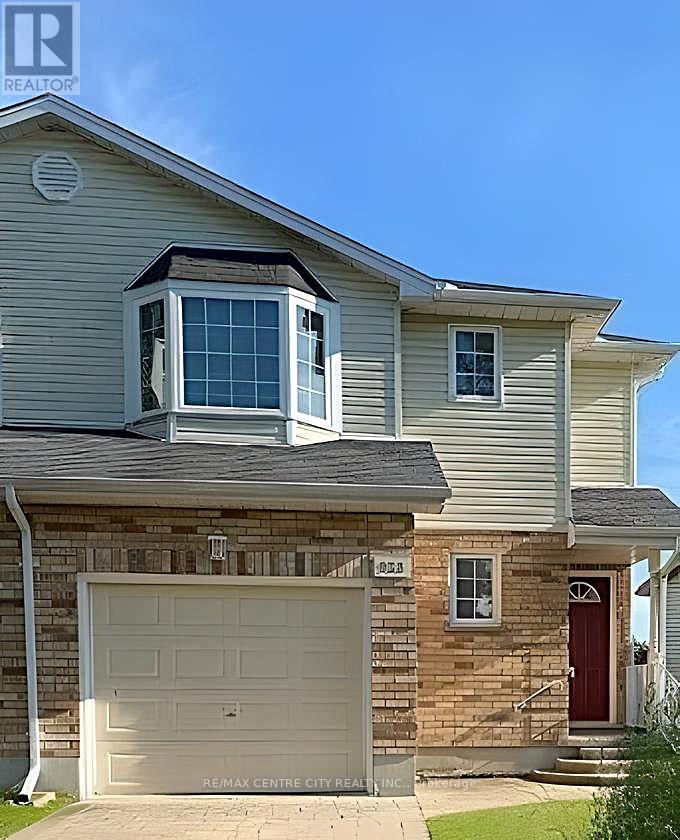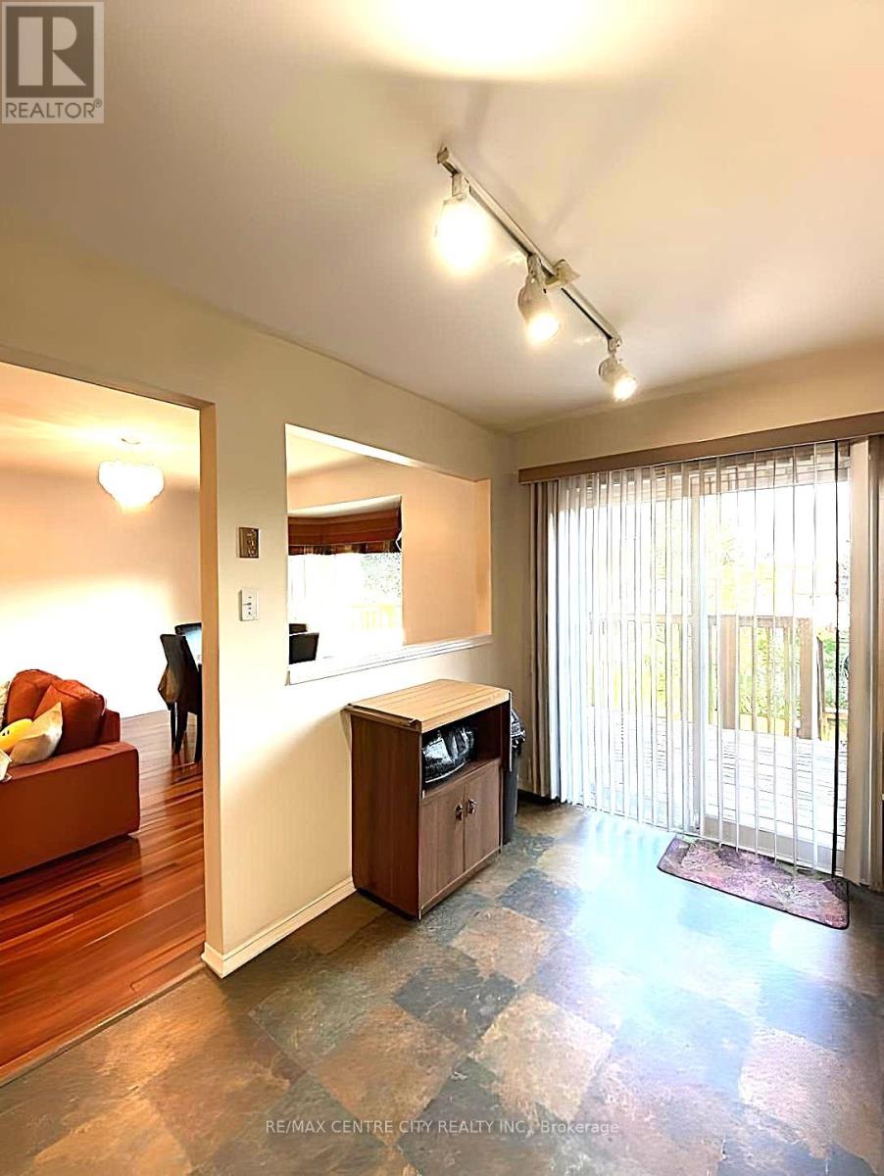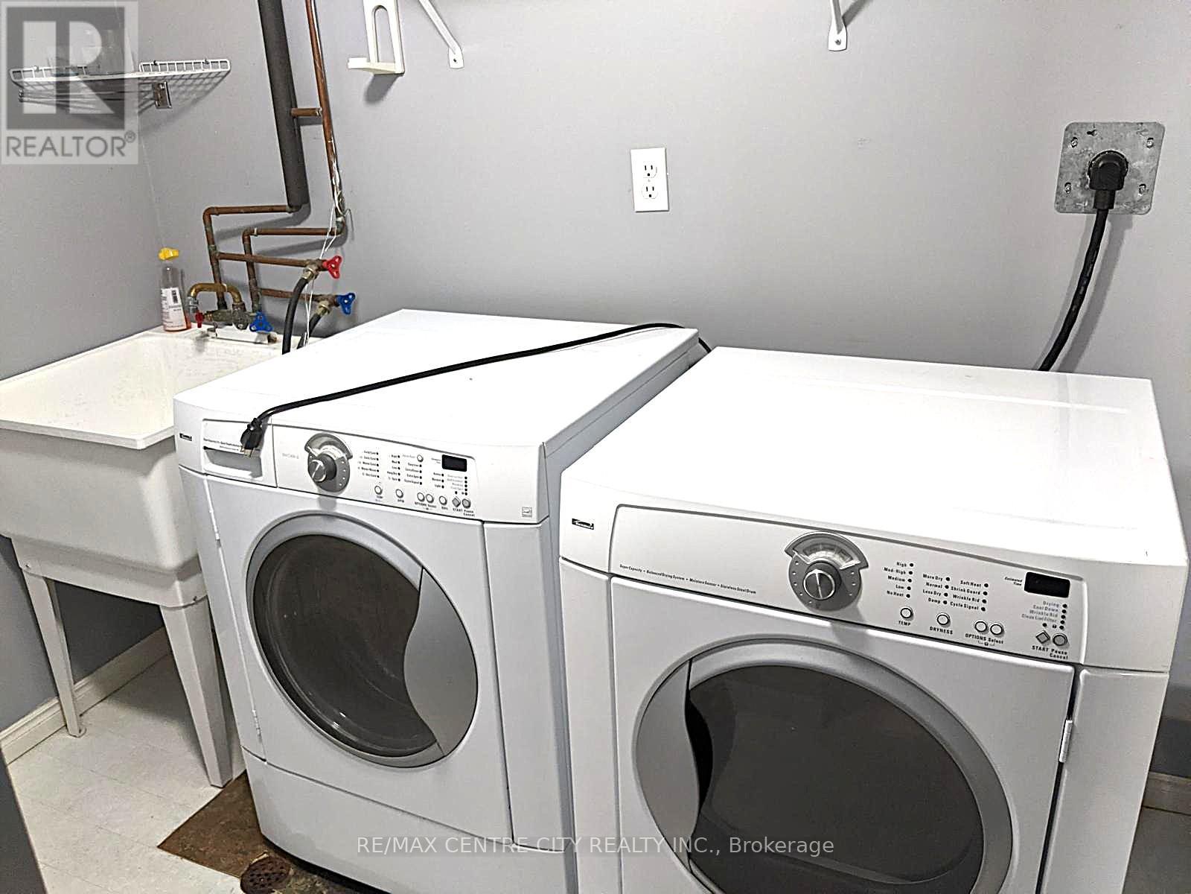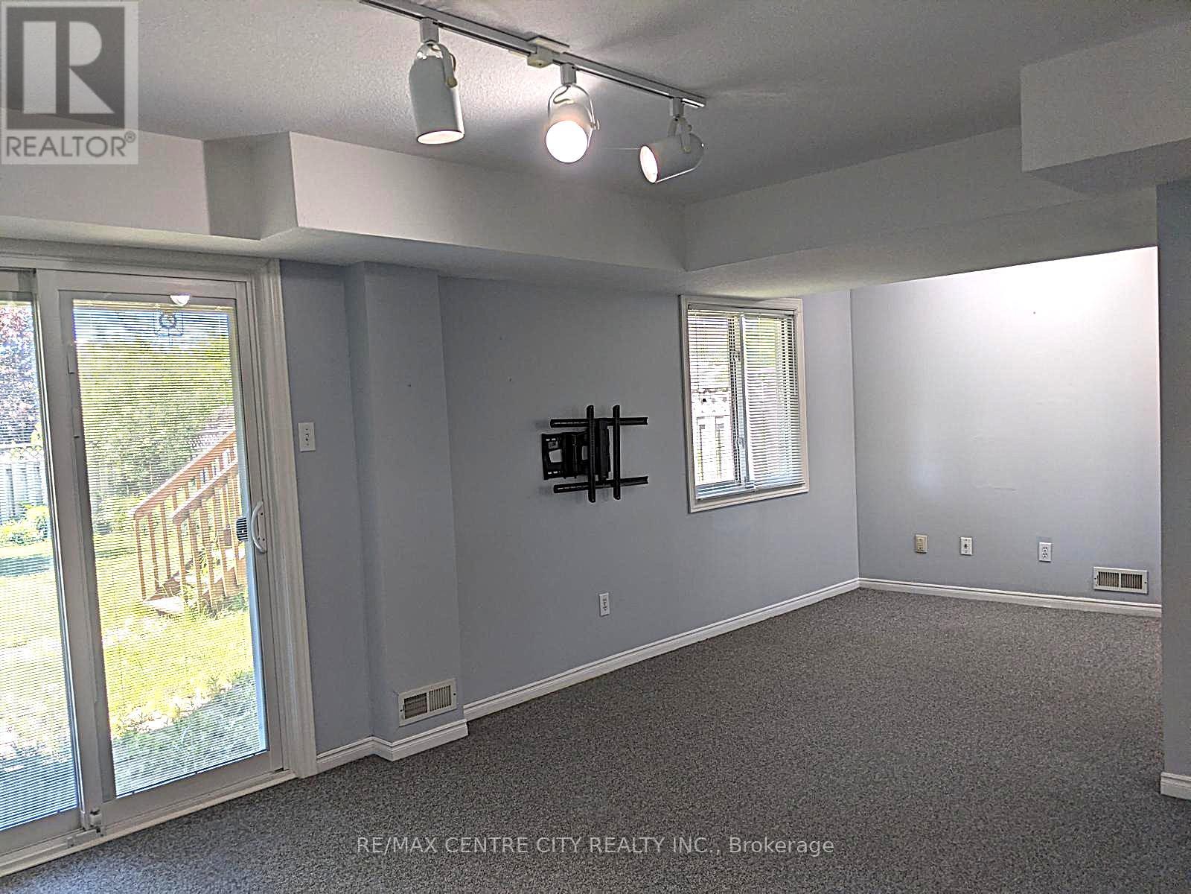Way - 933 Thistledown Way, London North (North A), Ontario N6G 4Z6 (28402660)
Way - 933 Thistledown Way London North, Ontario N6G 4Z6
$2,999 Monthly
Bright, Spacious & Ideally Located Perfect for Families, Medical Staff, or Young Professionals! Welcome to your new home in North London! This beautifully maintained 3-bedroom, 3-bathroom semi-detached house offers space, comfort, and unbeatable convenience - ideal for tenants seeking a quiet, accessible location with everything close by. Step into a bright, open-concept main floor featuring a generous living room, an inviting dining area, a handy 2-piece bathroom, and direct access from the single-car garage - great for winter parking or extra storage. The kitchen walks out to a large deck that overlooks a private, fully fenced backyard, perfect for relaxing or entertaining. Upstairs, you'll find three spacious bedrooms with ample closet space, and a full bathroom with ensuite access from the primary bedroom. The finished walkout basement includes a versatile rec room, patio doors to a landscaped yard, and a 3-piece bathroom - great for roommates, guests, or a work-from-home setup. This home checks every box for location: 10 minutes to Western University, Close to University Hospital, Near public transit routes, Minutes to major shopping at Walmart, Costco, LCBO, Superstore, and more. You'll also enjoy a concrete driveway with parking for 2 vehicles, a quiet, family-friendly neighbourhood, and easy access to parks, walking trails, and everyday amenities. Flexible living, top-notch location, and ready to move in - schedule your viewing today and secure this fantastic rental before its gone! (id:60297)
Property Details
| MLS® Number | X12189951 |
| Property Type | Single Family |
| Community Name | North A |
| AmenitiesNearBy | Hospital, Park, Place Of Worship, Public Transit, Schools |
| Features | Irregular Lot Size, Sump Pump |
| ParkingSpaceTotal | 3 |
| Structure | Deck, Porch |
Building
| BathroomTotal | 3 |
| BedroomsAboveGround | 3 |
| BedroomsTotal | 3 |
| Age | 16 To 30 Years |
| Appliances | Garage Door Opener Remote(s), Central Vacuum, Water Heater, Dishwasher, Dryer, Stove, Washer, Refrigerator |
| BasementDevelopment | Finished |
| BasementFeatures | Walk Out |
| BasementType | Full (finished) |
| ConstructionStyleAttachment | Semi-detached |
| CoolingType | Central Air Conditioning |
| ExteriorFinish | Vinyl Siding, Brick |
| FireProtection | Smoke Detectors |
| FoundationType | Concrete |
| HalfBathTotal | 1 |
| HeatingFuel | Natural Gas |
| HeatingType | Forced Air |
| StoriesTotal | 2 |
| SizeInterior | 1100 - 1500 Sqft |
| Type | House |
| UtilityWater | Municipal Water |
Parking
| Attached Garage | |
| Garage |
Land
| Acreage | No |
| FenceType | Fenced Yard |
| LandAmenities | Hospital, Park, Place Of Worship, Public Transit, Schools |
| LandscapeFeatures | Landscaped |
| Sewer | Sanitary Sewer |
| SizeDepth | 117 Ft ,1 In |
| SizeFrontage | 31 Ft ,10 In |
| SizeIrregular | 31.9 X 117.1 Ft |
| SizeTotalText | 31.9 X 117.1 Ft|under 1/2 Acre |
Rooms
| Level | Type | Length | Width | Dimensions |
|---|---|---|---|---|
| Second Level | Primary Bedroom | 5.31 m | 5.49 m | 5.31 m x 5.49 m |
| Second Level | Bedroom 2 | 3.81 m | 3.15 m | 3.81 m x 3.15 m |
| Second Level | Bedroom 3 | 3.56 m | 3.05 m | 3.56 m x 3.05 m |
| Lower Level | Recreational, Games Room | 6.53 m | 3.66 m | 6.53 m x 3.66 m |
| Lower Level | Laundry Room | 2.74 m | 1.52 m | 2.74 m x 1.52 m |
| Main Level | Kitchen | 3.81 m | 2.95 m | 3.81 m x 2.95 m |
| Main Level | Living Room | 5.79 m | 3.96 m | 5.79 m x 3.96 m |
Utilities
| Cable | Available |
| Electricity | Available |
| Sewer | Installed |
https://www.realtor.ca/real-estate/28402660/way-933-thistledown-way-london-north-north-a-north-a
Interested?
Contact us for more information
John Buchko
Broker
THINKING OF SELLING or BUYING?
We Get You Moving!
Contact Us

About Steve & Julia
With over 40 years of combined experience, we are dedicated to helping you find your dream home with personalized service and expertise.
© 2025 Wiggett Properties. All Rights Reserved. | Made with ❤️ by Jet Branding



































