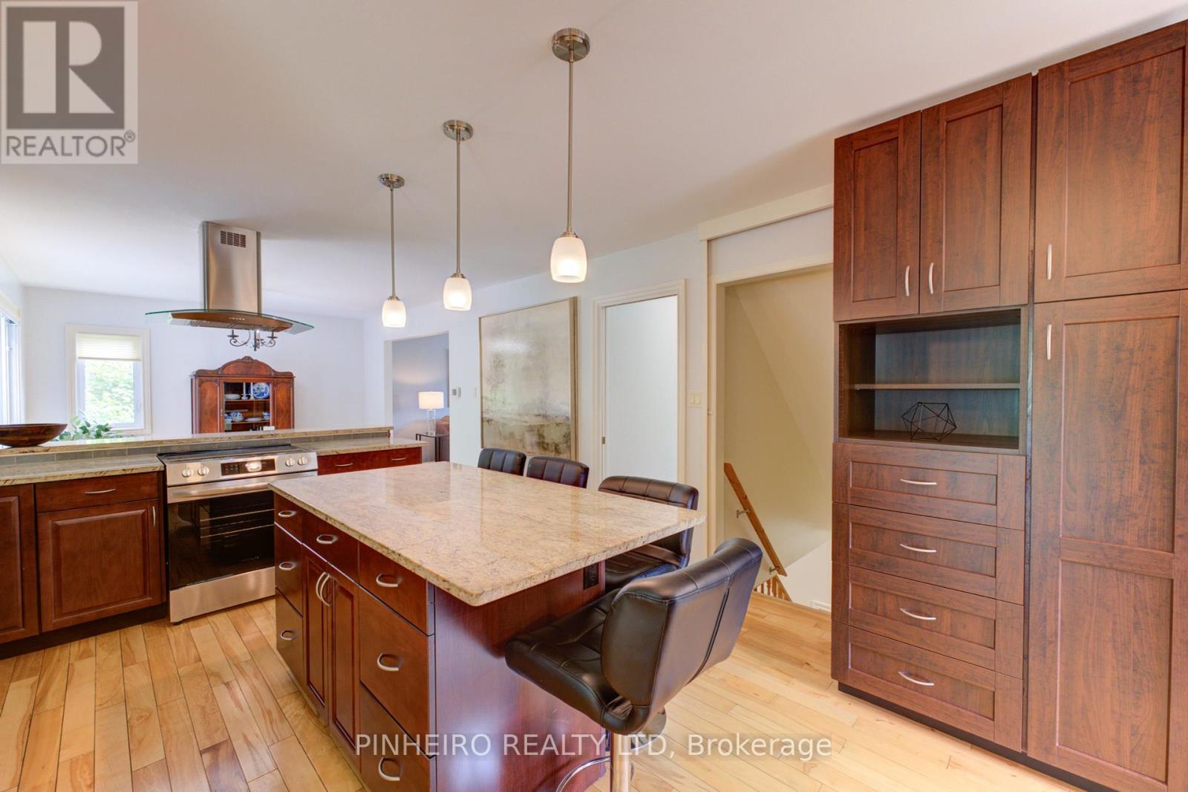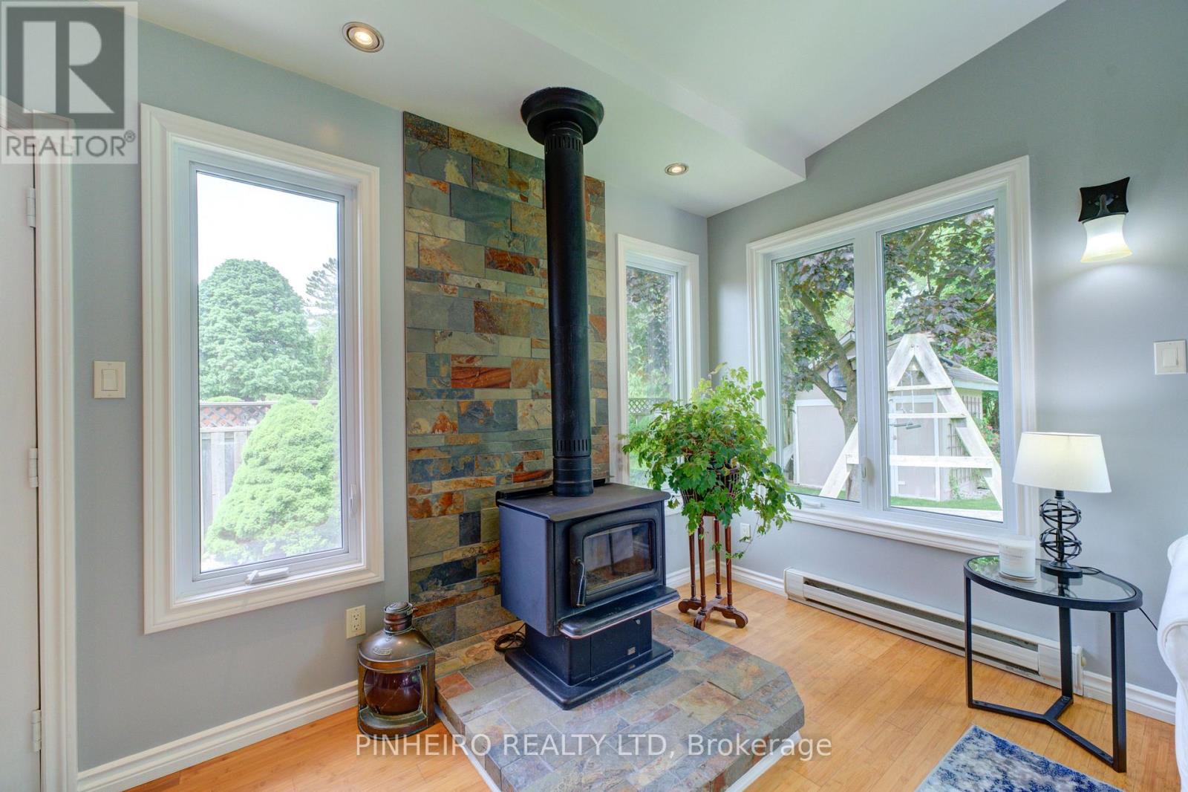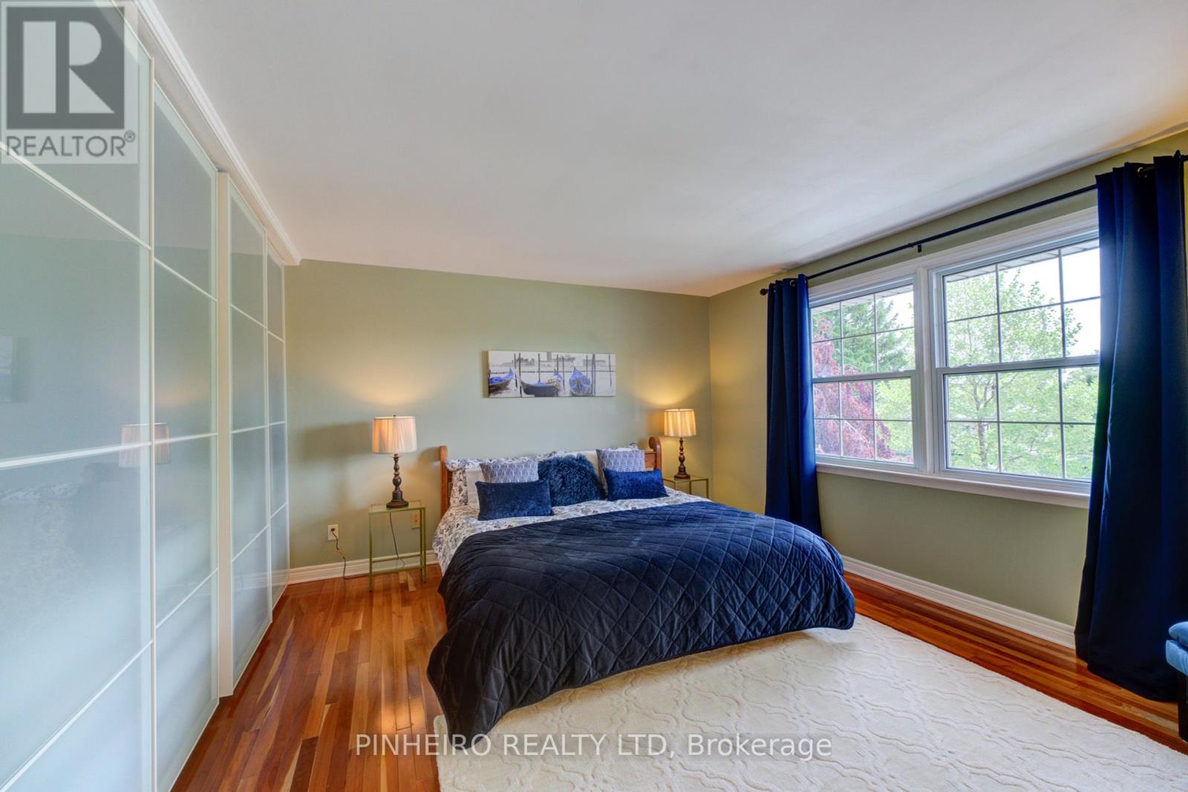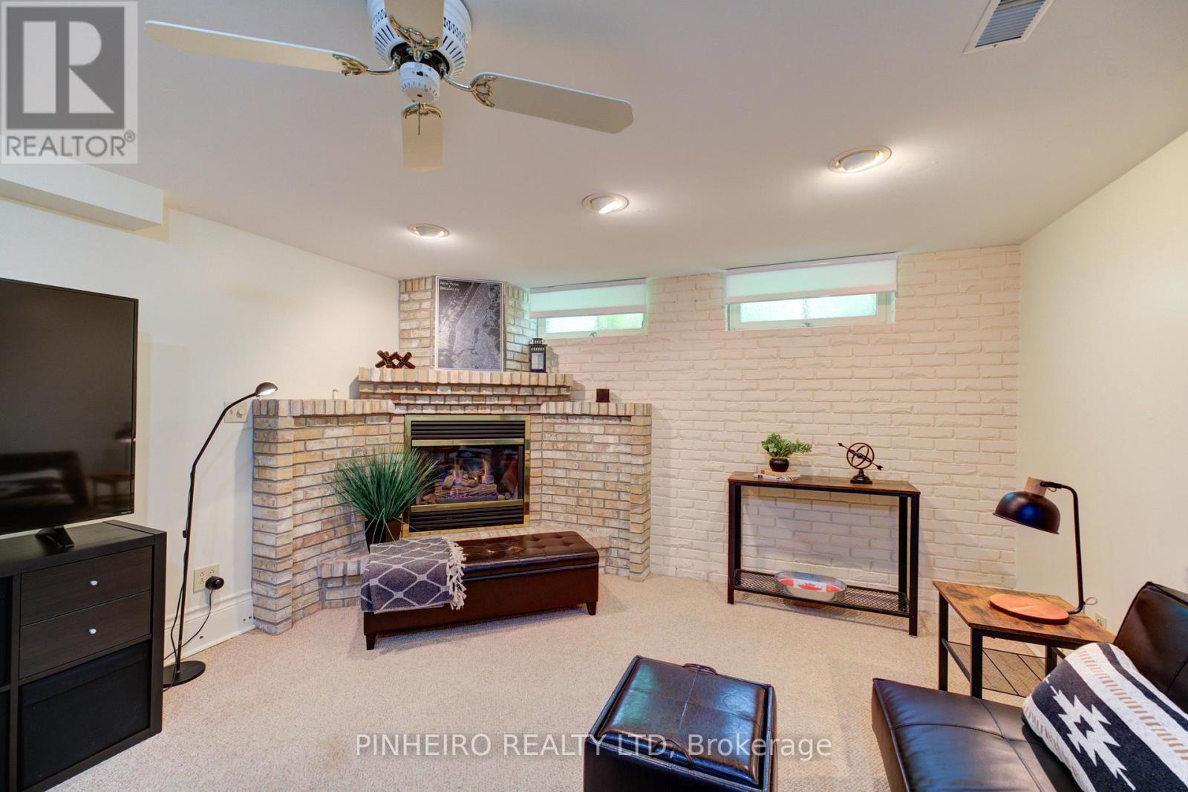23 Haymarket Place, London South (South S), Ontario N6C 3C9 (28400436)
23 Haymarket Place London South, Ontario N6C 3C9
$829,900
Stunning 4-Bedroom Family Home backing onto Ravine & Greenspace. Tucked away on a quiet cul-de-sac and backing onto the serene Westminster Ponds and lush ravine, this beautifully maintained 4-bedroom, 3-bath home offers a combination of privacy, space, and convenience. As you enter the home you are welcomed by a lovely foyer complemented by a skylight in the upper hallway that fills the space with natural light. The spacious living room is complete with a new bay window. The updated eat-in kitchen is perfect for everyday living and opens to formal dining room with sliding glass doors that lead to a sunny sundeck, perfect for summer evenings. Enjoy your morning coffee in the beautiful three-season sunroom (built with permits in 2007), featuring panoramic views of the peaceful, private backyard. Backing onto lush wooded greenspace, the outdoor space is a true retreat with a newly built composite deck, perfect for entertaining or relaxing. A new dishwasher, washer, and stove arrived in May 2025, (including a two year warranty plan) complementing the practical layout and functionality of the kitchen and laundry areas. Finished lower level family room is bright and features a fireplace. The furnace and AC were upgraded in 2007, the power vent water heater and dryer were installed in 2020, gutter guards and a new front storm door installed in 2024. Additional features include a new electrical panel and extra insulation in the attic. Don't miss your chance to own this lovely home - a perfect combination of privacy, practicality, and proximity to everything you need. (id:60297)
Open House
This property has open houses!
2:00 pm
Ends at:4:00 pm
Property Details
| MLS® Number | X12188972 |
| Property Type | Single Family |
| Community Name | South S |
| Features | Irregular Lot Size |
| ParkingSpaceTotal | 6 |
| Structure | Shed |
Building
| BathroomTotal | 3 |
| BedroomsAboveGround | 4 |
| BedroomsTotal | 4 |
| Amenities | Fireplace(s) |
| Appliances | Water Heater, Dishwasher, Dryer, Stove, Washer, Refrigerator |
| BasementDevelopment | Finished |
| BasementType | Full (finished) |
| ConstructionStyleAttachment | Detached |
| CoolingType | Central Air Conditioning |
| ExteriorFinish | Brick, Vinyl Siding |
| FireplacePresent | Yes |
| FireplaceTotal | 2 |
| FoundationType | Concrete |
| HalfBathTotal | 1 |
| HeatingFuel | Natural Gas |
| HeatingType | Forced Air |
| StoriesTotal | 2 |
| SizeInterior | 1500 - 2000 Sqft |
| Type | House |
| UtilityWater | Municipal Water |
Parking
| Attached Garage | |
| Garage |
Land
| Acreage | No |
| Sewer | Sanitary Sewer |
| SizeDepth | 100 Ft ,7 In |
| SizeFrontage | 42 Ft |
| SizeIrregular | 42 X 100.6 Ft |
| SizeTotalText | 42 X 100.6 Ft |
| ZoningDescription | R1-7 |
Rooms
| Level | Type | Length | Width | Dimensions |
|---|---|---|---|---|
| Second Level | Primary Bedroom | 5.92 m | 4.11 m | 5.92 m x 4.11 m |
| Second Level | Bedroom 2 | 4.71 m | 3.15 m | 4.71 m x 3.15 m |
| Second Level | Bedroom 3 | 3.29 m | 3.53 m | 3.29 m x 3.53 m |
| Second Level | Bedroom 4 | 3.08 m | 3.22 m | 3.08 m x 3.22 m |
| Basement | Recreational, Games Room | 6.65 m | 3.89 m | 6.65 m x 3.89 m |
| Basement | Other | 5.75 m | 3.31 m | 5.75 m x 3.31 m |
| Basement | Laundry Room | 4.17 m | 3.15 m | 4.17 m x 3.15 m |
| Main Level | Sunroom | 4.82 m | 4 m | 4.82 m x 4 m |
| Main Level | Living Room | 5.64 m | 4.57 m | 5.64 m x 4.57 m |
| Main Level | Kitchen | 8.71 m | 4.5 m | 8.71 m x 4.5 m |
https://www.realtor.ca/real-estate/28400436/23-haymarket-place-london-south-south-s-south-s
Interested?
Contact us for more information
Rick Pinheiro
Broker of Record
THINKING OF SELLING or BUYING?
We Get You Moving!
Contact Us

About Steve & Julia
With over 40 years of combined experience, we are dedicated to helping you find your dream home with personalized service and expertise.
© 2025 Wiggett Properties. All Rights Reserved. | Made with ❤️ by Jet Branding











































