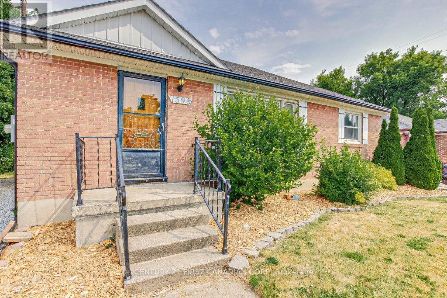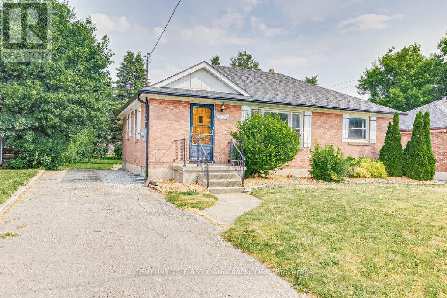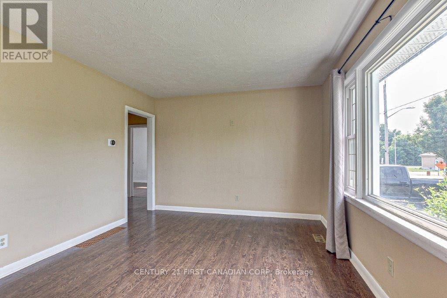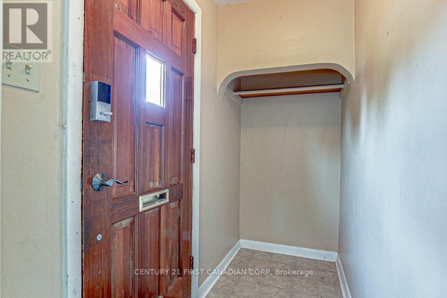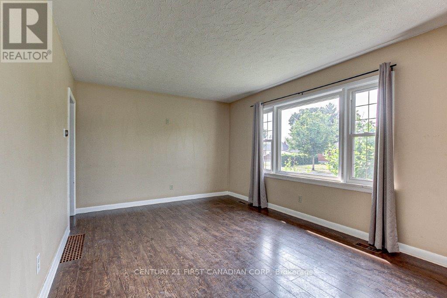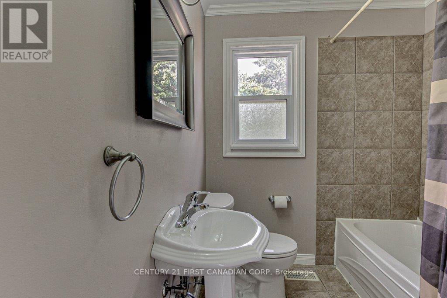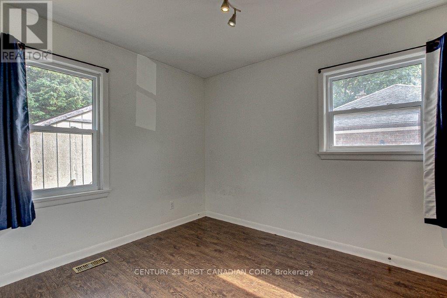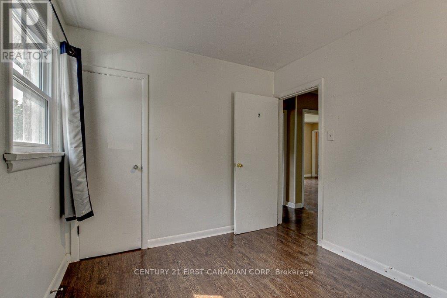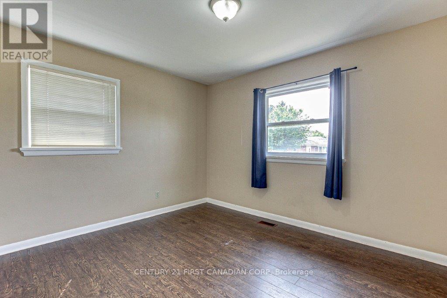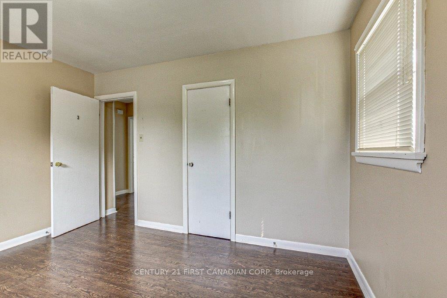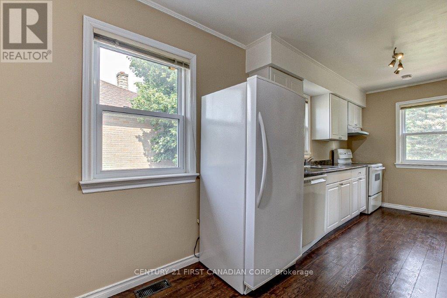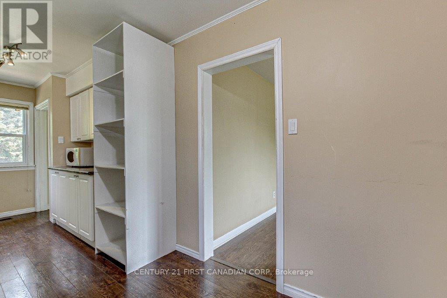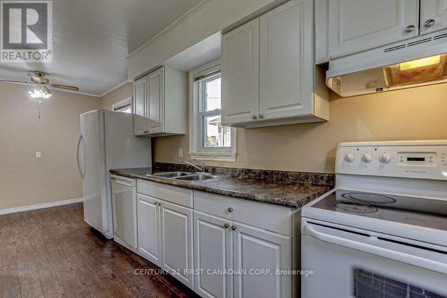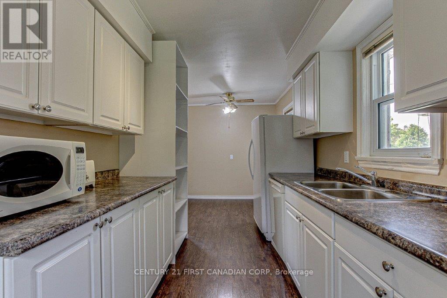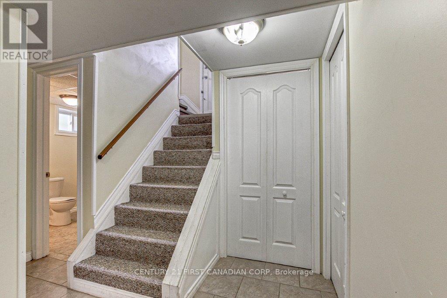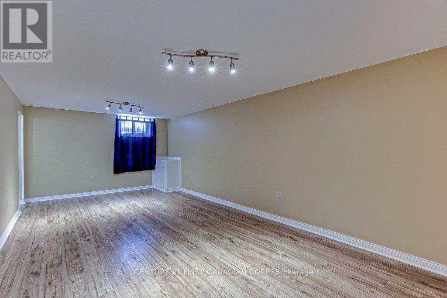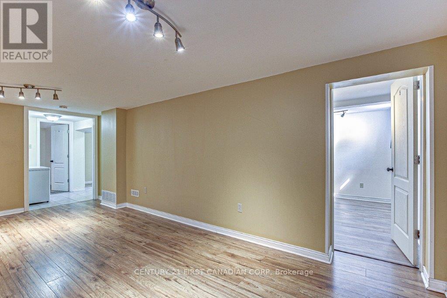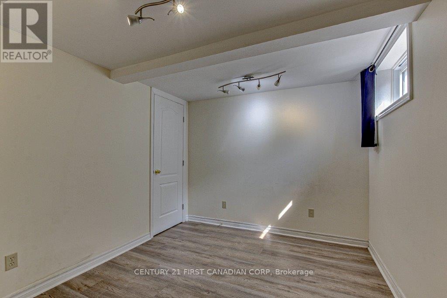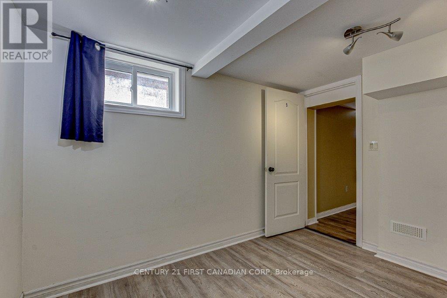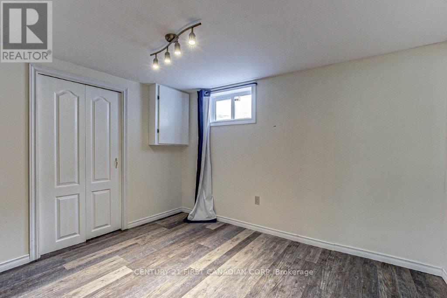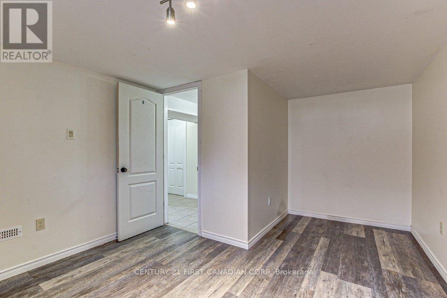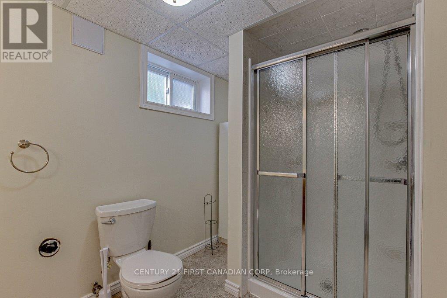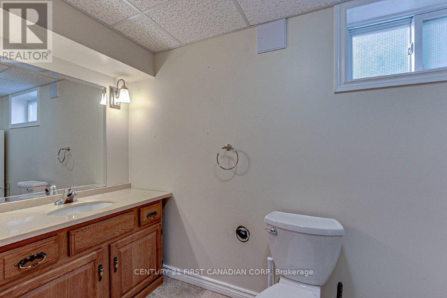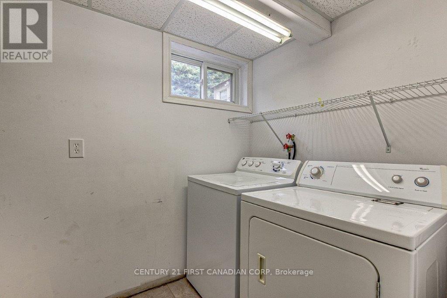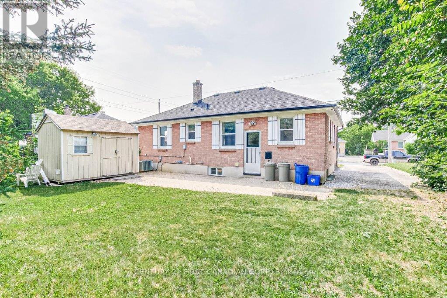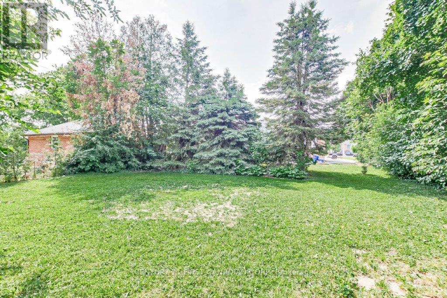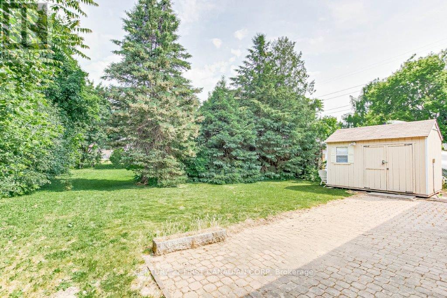1598 Hansuld Street, London East (East H), Ontario N5V 1Y5 (28399559)
1598 Hansuld Street London East, Ontario N5V 1Y5
$629,000
Fantastic location walking distance to/from Fanshawe College! This five bedroom bungalow is fully leased and is an ideal investment property you have been looking for. Fully licensed with the city this property is being leased at $750/month per room and returns immediate cashflow with a cap rate of just under 6%. . The main floor has three good sized bedrooms, a four piece bath, large family room, and a kitchen with lots of storage. Finished basement has two bedrooms, large rec room / living room, laundry room, and a three piece bath. A large patio for entertaining and very private backyard with lots of trees ! Tenants are on lease till April 2026 ! (id:60297)
Property Details
| MLS® Number | X12188505 |
| Property Type | Single Family |
| Community Name | East H |
| AmenitiesNearBy | Public Transit, Schools |
| CommunityFeatures | School Bus |
| Features | Carpet Free |
| ParkingSpaceTotal | 4 |
| Structure | Porch |
Building
| BathroomTotal | 2 |
| BedroomsAboveGround | 3 |
| BedroomsBelowGround | 2 |
| BedroomsTotal | 5 |
| Age | 51 To 99 Years |
| Appliances | Water Heater, Dishwasher, Dryer, Stove, Washer, Refrigerator |
| ArchitecturalStyle | Bungalow |
| BasementDevelopment | Finished |
| BasementType | Full (finished) |
| ConstructionStyleAttachment | Detached |
| CoolingType | Central Air Conditioning |
| ExteriorFinish | Brick, Shingles |
| FoundationType | Poured Concrete |
| HeatingFuel | Natural Gas |
| HeatingType | Forced Air |
| StoriesTotal | 1 |
| SizeInterior | 700 - 1100 Sqft |
| Type | House |
| UtilityWater | Municipal Water |
Parking
| No Garage |
Land
| Acreage | No |
| LandAmenities | Public Transit, Schools |
| Sewer | Sanitary Sewer |
| SizeDepth | 135 Ft |
| SizeFrontage | 55 Ft |
| SizeIrregular | 55 X 135 Ft |
| SizeTotalText | 55 X 135 Ft|under 1/2 Acre |
| ZoningDescription | R1-6 |
Rooms
| Level | Type | Length | Width | Dimensions |
|---|---|---|---|---|
| Basement | Bedroom 4 | 3.08 m | 3.78 m | 3.08 m x 3.78 m |
| Basement | Bedroom 5 | 2.5 m | 3.17 m | 2.5 m x 3.17 m |
| Basement | Great Room | 5.82 m | 3.08 m | 5.82 m x 3.08 m |
| Basement | Utility Room | 2.29 m | 3.57 m | 2.29 m x 3.57 m |
| Basement | Laundry Room | 1.08 m | 2.74 m | 1.08 m x 2.74 m |
| Main Level | Bedroom 2 | 2.16 m | 3.39 m | 2.16 m x 3.39 m |
| Main Level | Primary Bedroom | 3.75 m | 3.11 m | 3.75 m x 3.11 m |
| Main Level | Bedroom 3 | 3.17 m | 2.47 m | 3.17 m x 2.47 m |
| Main Level | Living Room | 3.35 m | 4.57 m | 3.35 m x 4.57 m |
| Main Level | Kitchen | 5.91 m | 2.4 m | 5.91 m x 2.4 m |
https://www.realtor.ca/real-estate/28399559/1598-hansuld-street-london-east-east-h-east-h
Interested?
Contact us for more information
Arnie Lindquist
Salesperson
THINKING OF SELLING or BUYING?
We Get You Moving!
Contact Us

About Steve & Julia
With over 40 years of combined experience, we are dedicated to helping you find your dream home with personalized service and expertise.
© 2025 Wiggett Properties. All Rights Reserved. | Made with ❤️ by Jet Branding

