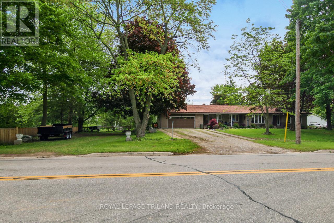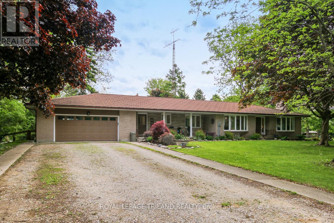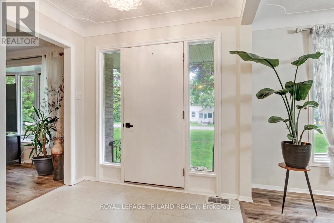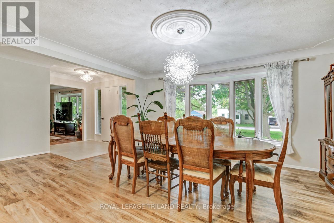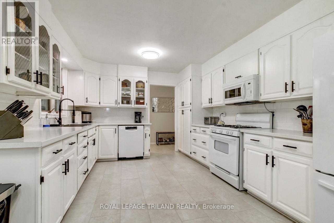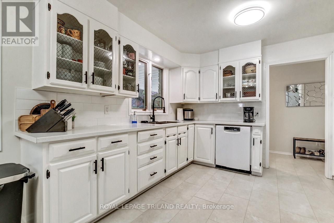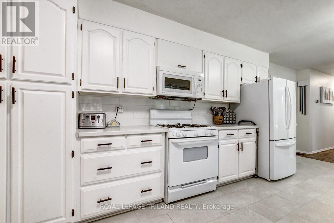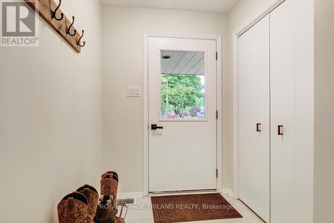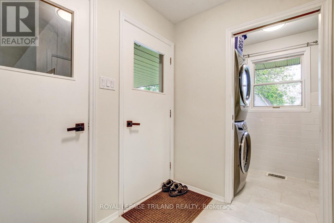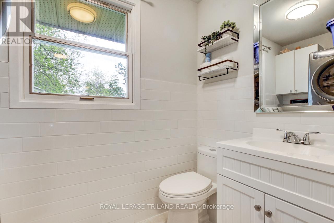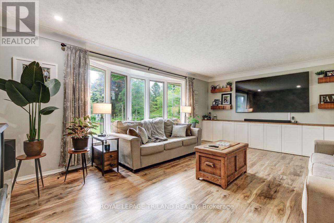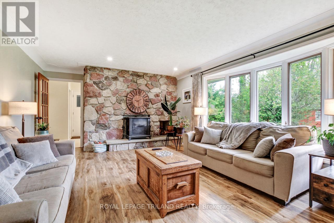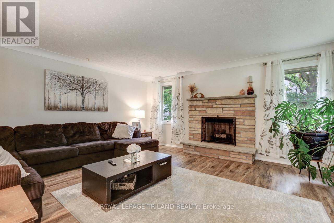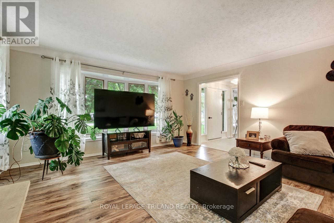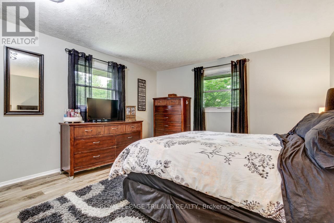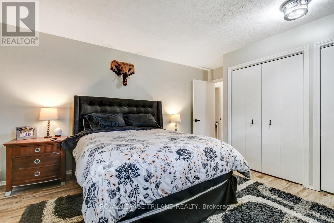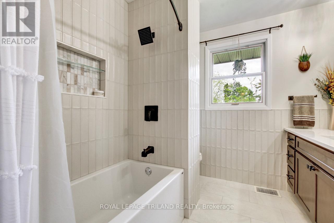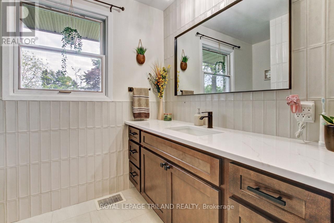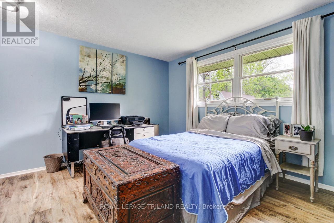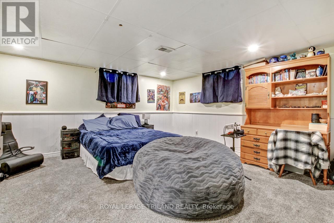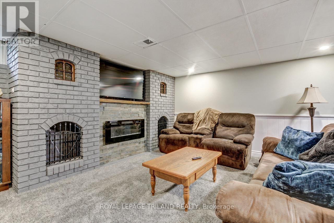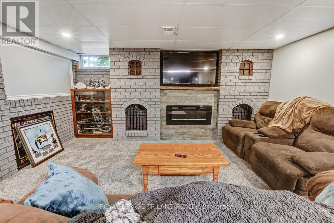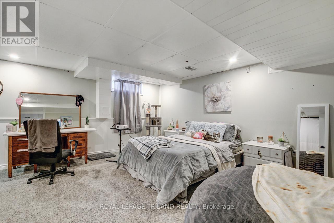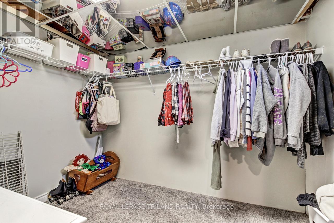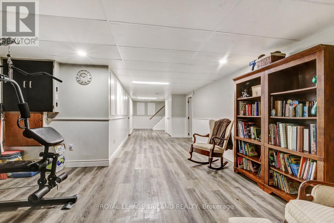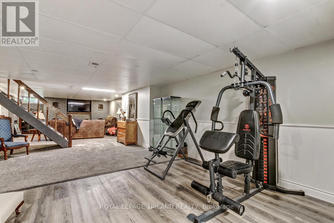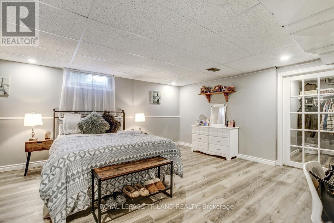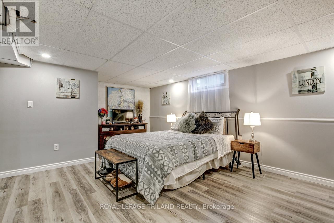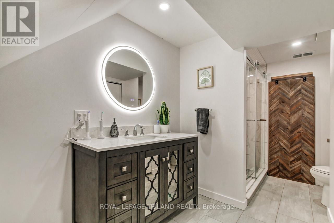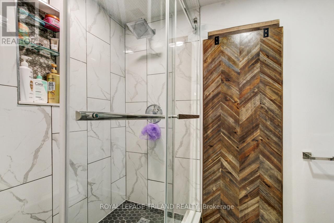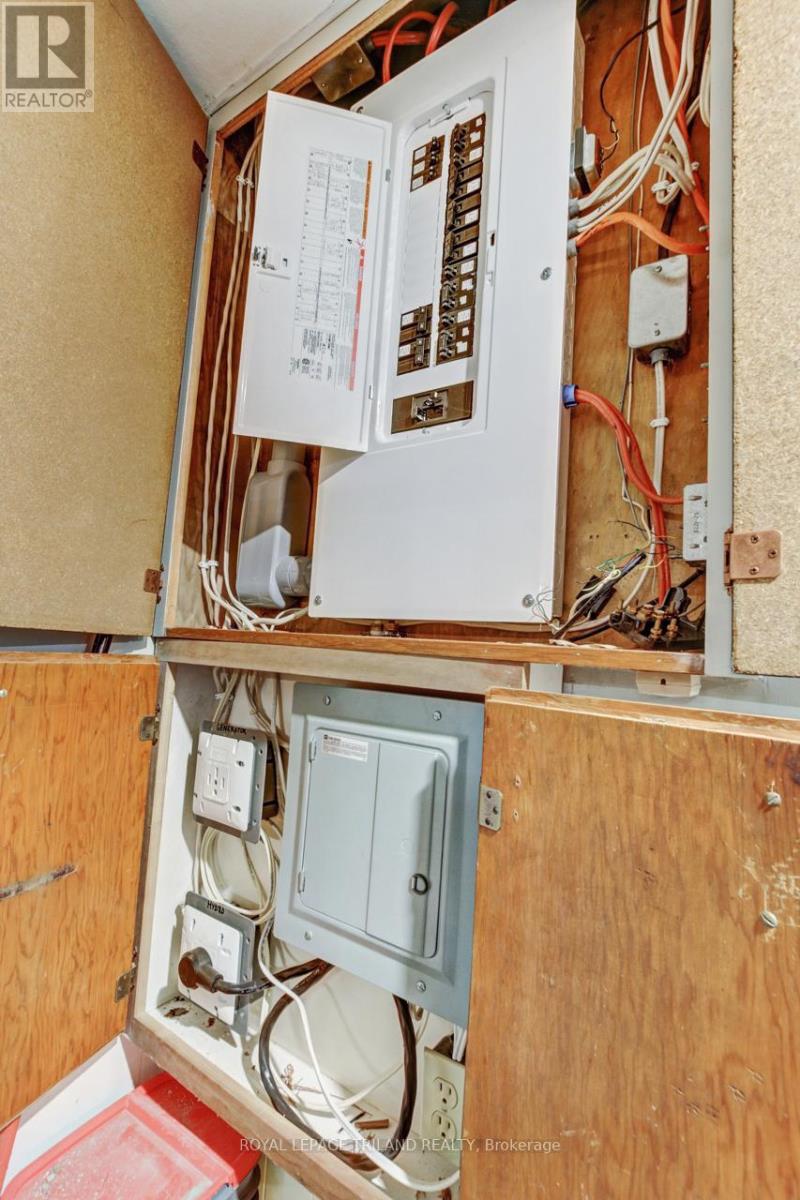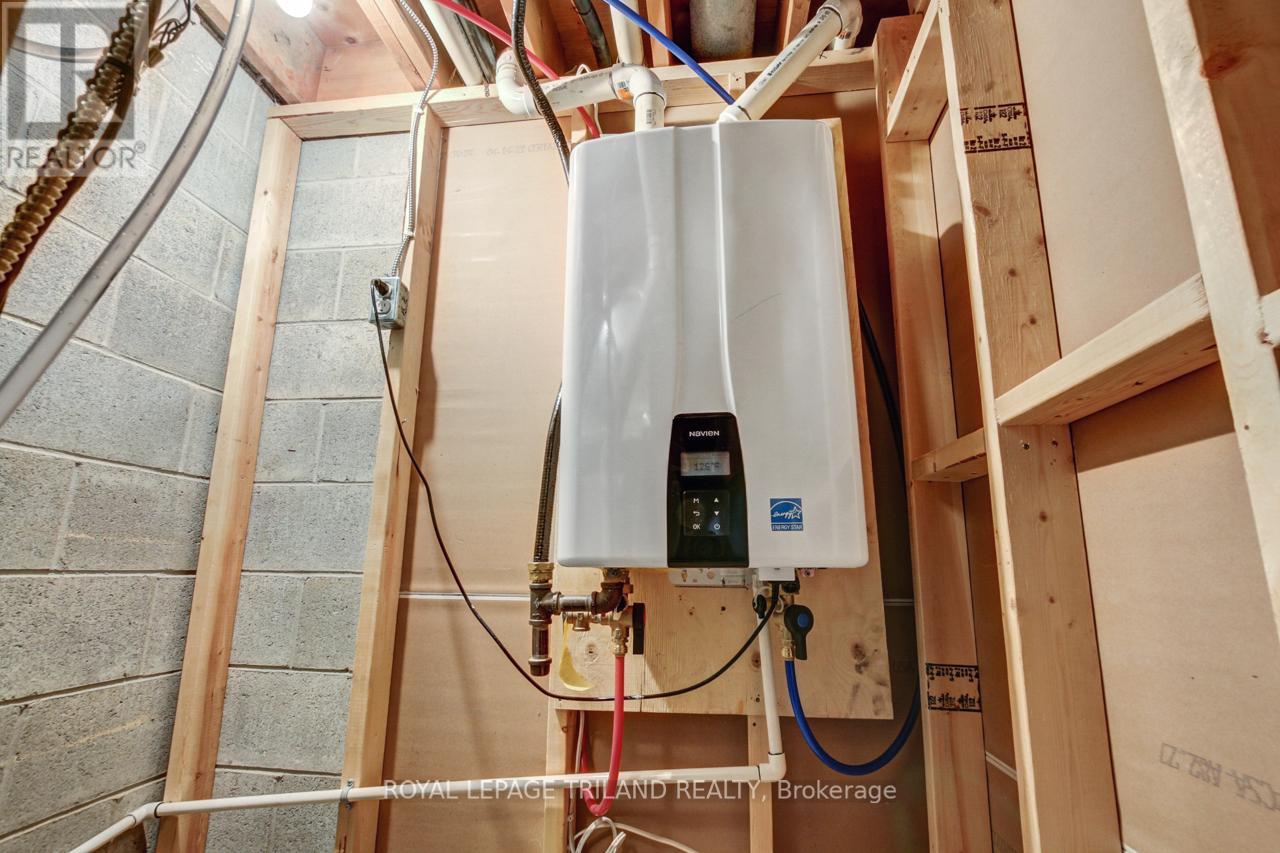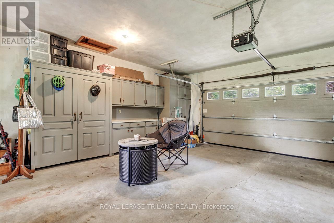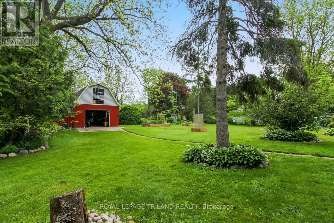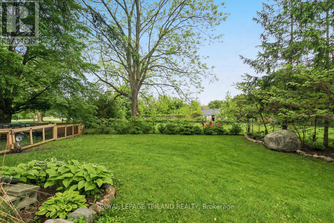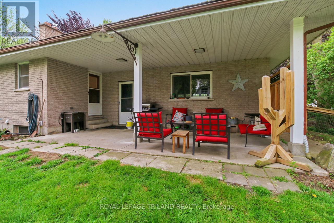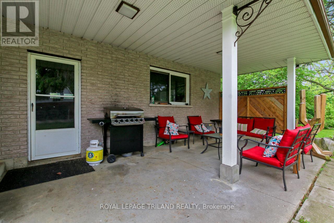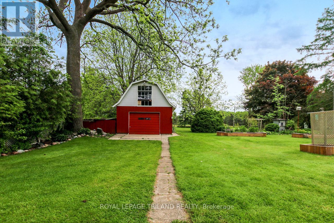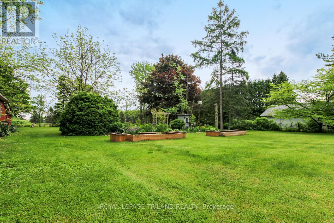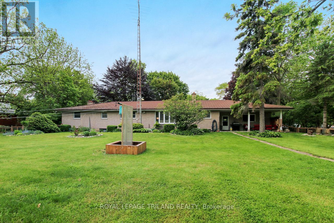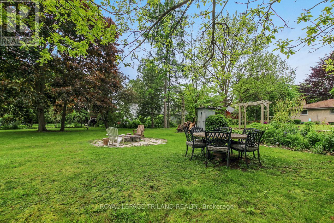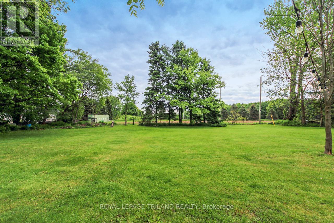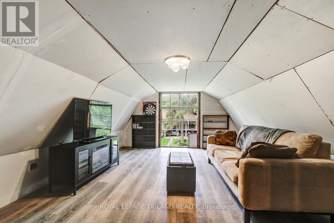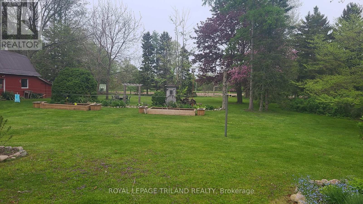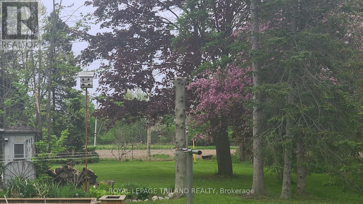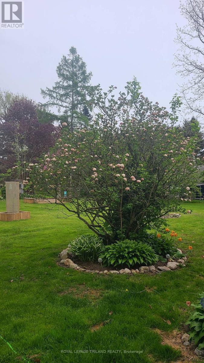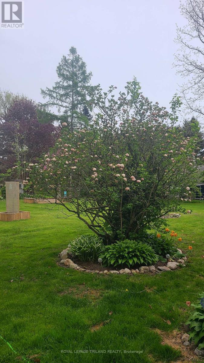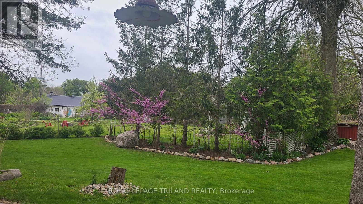9460 Currie Road, Dutton/dunwich (Wallacetown), Ontario N0L 2M0 (28403700)
9460 Currie Road Dutton/dunwich, Ontario N0L 2M0
$869,900
Country Charm Meets Modern Comfort Spacious Bungalow with Bonus Development Lot! Welcome to the perfect blend of peaceful country living and stylish, move-in-ready comfort. This beautifully updated Ranch offers convenient one-floor living with a fully finished basement, multiple upgrades, and plenty of space inside and out. Step inside to discover new flooring throughout, fresh paint, and fully remodeled bathrooms that bring a modern touch to this warm and inviting home. The main floor features 2 generous bedrooms, large principal rooms, and 2 cozy wood-burning fireplaces-perfect for family gatherings or quiet nights in. The fully finished basement offers 3 additional bedrooms, giving you room for guests, a home office, or growing families. Major updates include: Durable steel roof, High-efficiency tankless water heater (2025), Furnace and A/C (2021), Updated electric panel (2024). Enjoy peace of mind and bonus value with all appliances included, a top-of-the-line 85-inch TV, and even a riding lawn mower-everything you need to settle in comfortably from day one. Outside, the property boasts three outbuildings plus a massive 2-story detached shop (14x40ft) ft)-perfect for hobbyists, home-based businesses, or storage needs. BONUS: This home includes a side lot measuring of approx. 50x140 ft, ideal for future development-build a guest house, expand your outdoor living space, or explore investment possibilities. This rare find offers the best of both worlds: quiet country living with modern amenities and room to grow. (id:60297)
Property Details
| MLS® Number | X12190374 |
| Property Type | Single Family |
| Community Name | Wallacetown |
| Features | Flat Site, Dry |
| ParkingSpaceTotal | 10 |
Building
| BathroomTotal | 3 |
| BedroomsAboveGround | 2 |
| BedroomsBelowGround | 3 |
| BedroomsTotal | 5 |
| Amenities | Fireplace(s) |
| Appliances | Water Heater - Tankless |
| ArchitecturalStyle | Bungalow |
| BasementDevelopment | Finished |
| BasementType | Full (finished) |
| ConstructionStyleAttachment | Detached |
| CoolingType | Central Air Conditioning |
| ExteriorFinish | Brick |
| FireplacePresent | Yes |
| FireplaceTotal | 3 |
| FoundationType | Concrete |
| HalfBathTotal | 1 |
| HeatingFuel | Natural Gas |
| HeatingType | Forced Air |
| StoriesTotal | 1 |
| SizeInterior | 1500 - 2000 Sqft |
| Type | House |
| UtilityWater | Municipal Water |
Parking
| Attached Garage | |
| Garage |
Land
| Acreage | No |
| Sewer | Septic System |
| SizeDepth | 331 Ft ,1 In |
| SizeFrontage | 132 Ft ,4 In |
| SizeIrregular | 132.4 X 331.1 Ft ; 49.66x139.95 |
| SizeTotalText | 132.4 X 331.1 Ft ; 49.66x139.95|1/2 - 1.99 Acres |
Rooms
| Level | Type | Length | Width | Dimensions |
|---|---|---|---|---|
| Lower Level | Bedroom | 4.57 m | 4.57 m | 4.57 m x 4.57 m |
| Lower Level | Bedroom | 4.57 m | 4.57 m | 4.57 m x 4.57 m |
| Lower Level | Laundry Room | 3.07 m | 6.06 m | 3.07 m x 6.06 m |
| Lower Level | Recreational, Games Room | 11.88 m | 5.33 m | 11.88 m x 5.33 m |
| Lower Level | Family Room | 9.09 m | 5.33 m | 9.09 m x 5.33 m |
| Lower Level | Bedroom | 4.26 m | 5.48 m | 4.26 m x 5.48 m |
| Main Level | Kitchen | 2.99 m | 4.62 m | 2.99 m x 4.62 m |
| Main Level | Dining Room | 4.31 m | 4.62 m | 4.31 m x 4.62 m |
| Main Level | Family Room | 5.84 m | 4.21 m | 5.84 m x 4.21 m |
| Main Level | Living Room | 6.04 m | 5.48 m | 6.04 m x 5.48 m |
| Main Level | Primary Bedroom | 3.84 m | 4.26 m | 3.84 m x 4.26 m |
| Main Level | Bedroom | 3.65 m | 3.96 m | 3.65 m x 3.96 m |
https://www.realtor.ca/real-estate/28403700/9460-currie-road-duttondunwich-wallacetown-wallacetown
Interested?
Contact us for more information
Charles Baxter
Salesperson
THINKING OF SELLING or BUYING?
We Get You Moving!
Contact Us

About Steve & Julia
With over 40 years of combined experience, we are dedicated to helping you find your dream home with personalized service and expertise.
© 2025 Wiggett Properties. All Rights Reserved. | Made with ❤️ by Jet Branding

