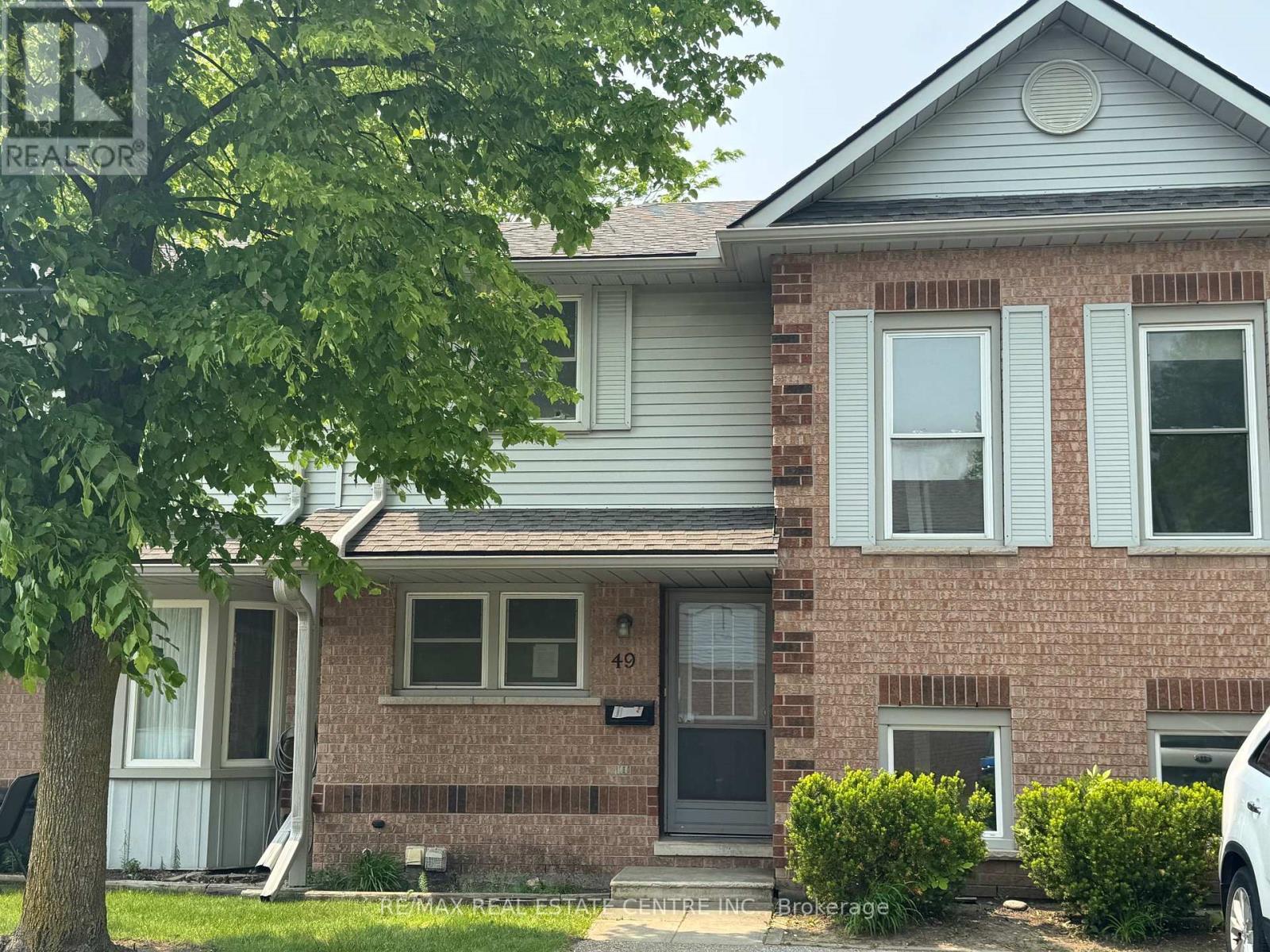49 - 180 Marksam Road, Guelph (Willow West/sugarbush/west Acres), Ontario N1H 8G4 (28410825)
49 - 180 Marksam Road Guelph, Ontario N1H 8G4
$499,900Maintenance, Parking, Common Area Maintenance, Insurance
$342 Monthly
Maintenance, Parking, Common Area Maintenance, Insurance
$342 Monthly49 - 180 Marksham Rd The Perfect Blend of Comfort, Style & Convenience! Step into a lively space that has welcomed many and is now ready for it's next chapter two-story rowhouse condominium designed for modern lifestyles with 3 spacious bedrooms, 2.5 bathrooms, and a fully finished basement, this home offers the perfect mix of function and charm for families, professionals, and savvy investors alike. The main floor is made for both relaxing and entertaining, featuring a bright and airy living space that flows seamlessly into a well-appointed kitchen ideal for hosting friends or enjoying quiet evenings in. And when the suns out? Step into your fenced backyard with a generous patio, perfect for summer BBQs or a peaceful retreat under the stars. Downstairs, the finished basement adds even more versatility create your dream rec room, home office, or workout space with ease. Location? Unbeatable. Conestoga College - Guelph Campus around the corner and conveniently close to the University of Guelph, major shopping (Costco, grocery stores, and more), parks, recreation centers, and top-rated schools, with easy access to Hwy 6 & 7 for smooth commuting. You get the best of city convenience with the charm of nearby countryside escapes. This isn't just a house it's home. Book your private showing today! (id:60297)
Property Details
| MLS® Number | X12193683 |
| Property Type | Single Family |
| Community Name | Willow West/Sugarbush/West Acres |
| AmenitiesNearBy | Park, Place Of Worship, Schools |
| CommunityFeatures | Pet Restrictions |
| ParkingSpaceTotal | 1 |
Building
| BathroomTotal | 3 |
| BedroomsAboveGround | 3 |
| BedroomsTotal | 3 |
| Age | 31 To 50 Years |
| Amenities | Visitor Parking |
| Appliances | Water Meter |
| BasementDevelopment | Finished |
| BasementType | N/a (finished) |
| CoolingType | Central Air Conditioning |
| ExteriorFinish | Brick, Vinyl Siding |
| FoundationType | Poured Concrete |
| HalfBathTotal | 1 |
| HeatingFuel | Natural Gas |
| HeatingType | Forced Air |
| StoriesTotal | 2 |
| SizeInterior | 1000 - 1199 Sqft |
| Type | Row / Townhouse |
Parking
| No Garage |
Land
| Acreage | No |
| LandAmenities | Park, Place Of Worship, Schools |
| ZoningDescription | R3a |
Rooms
| Level | Type | Length | Width | Dimensions |
|---|---|---|---|---|
| Second Level | Primary Bedroom | 3.15 m | 2.92 m | 3.15 m x 2.92 m |
| Second Level | Bedroom | 3.49 m | 2.97 m | 3.49 m x 2.97 m |
| Second Level | Bedroom 2 | 2.61 m | 2.41 m | 2.61 m x 2.41 m |
| Second Level | Bathroom | 2.26 m | 1.47 m | 2.26 m x 1.47 m |
| Basement | Utility Room | 1.8 m | 1.5 m | 1.8 m x 1.5 m |
| Basement | Bathroom | 2.34 m | 1.52 m | 2.34 m x 1.52 m |
| Basement | Recreational, Games Room | 6.67 m | 2.94 m | 6.67 m x 2.94 m |
| Basement | Laundry Room | 2.33 m | 2.02 m | 2.33 m x 2.02 m |
| Main Level | Kitchen | 2.44 m | 2.13 m | 2.44 m x 2.13 m |
| Main Level | Dining Room | 2.98 m | 2.55 m | 2.98 m x 2.55 m |
| Main Level | Living Room | 5.98 m | 3.1 m | 5.98 m x 3.1 m |
| Main Level | Bathroom | 2.02 m | 1.45 m | 2.02 m x 1.45 m |
Interested?
Contact us for more information
Don Nicolson
Broker
Alana Wakeman
Broker
THINKING OF SELLING or BUYING?
We Get You Moving!
Contact Us

About Steve & Julia
With over 40 years of combined experience, we are dedicated to helping you find your dream home with personalized service and expertise.
© 2025 Wiggett Properties. All Rights Reserved. | Made with ❤️ by Jet Branding













