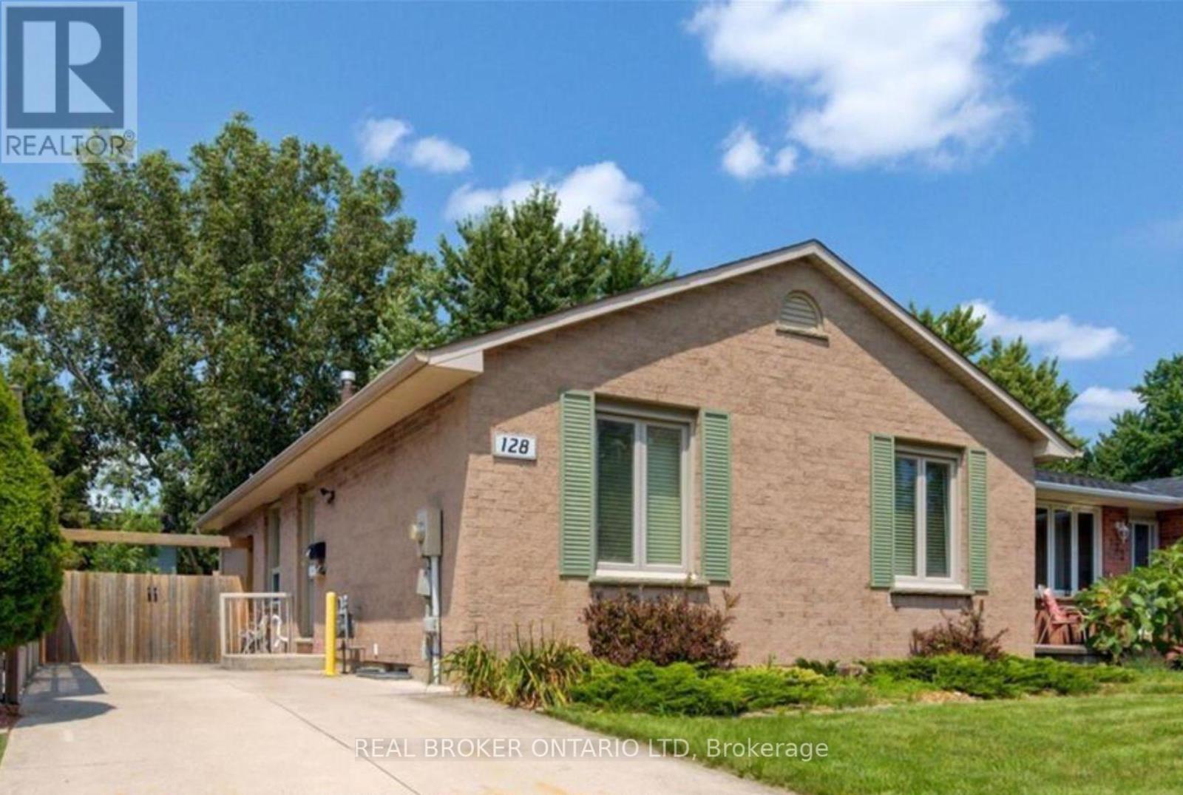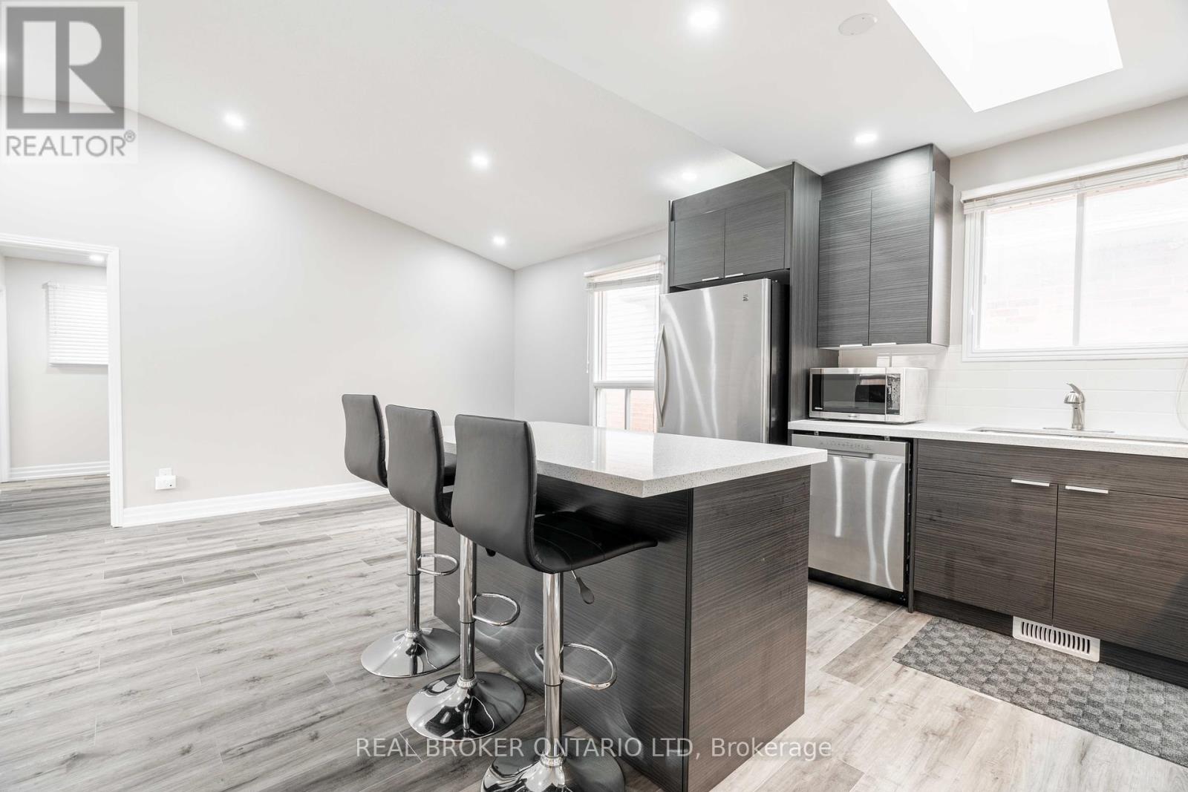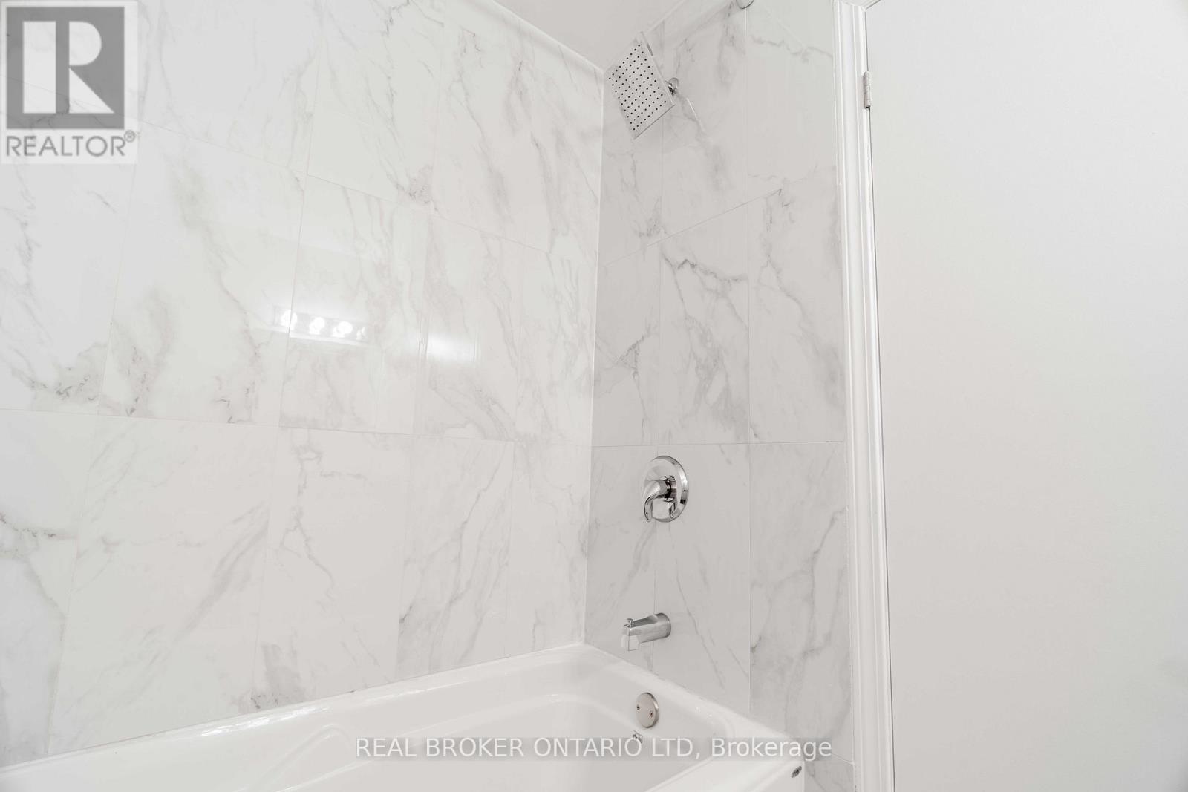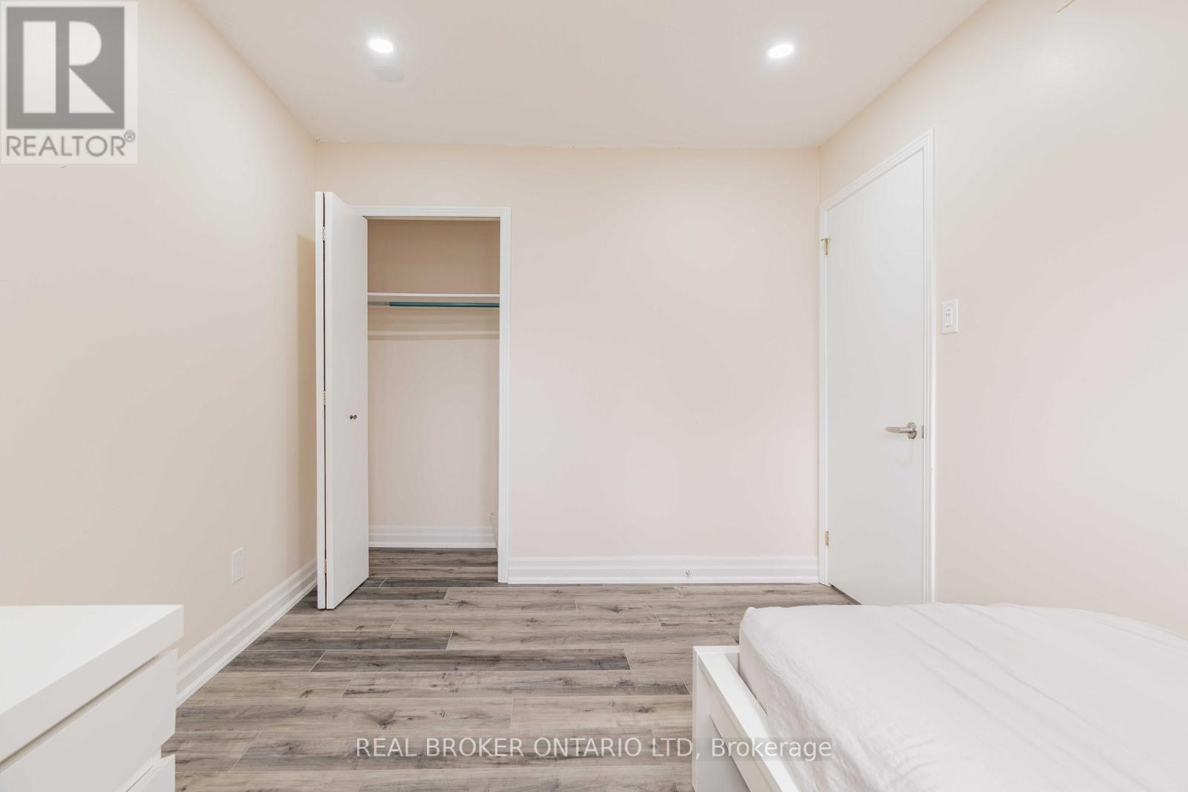Upper - 128 Blanchard Crescent, London North (North I), Ontario N6G 4E5 (28410093)
Upper - 128 Blanchard Crescent London North, Ontario N6G 4E5
$2,700 Monthly
Welcome to this beautifully renovated, carpet-free 3-bedroom, 2-bathroom upper unit tucked away on a quiet crescent just minutes from Western University. With a private entrance, in-suite laundry, and parking for two, this spacious unit offers both comfort and convenience.The bright, open-concept layout is enhanced by skylights that flood the space with natural light. The modern kitchen and living area are perfect for everyday living or entertaining. The primary bedroom features a 3-piece ensuite for added privacy, while two additional bedrooms offer flexibility for family, guests, or roommates.Ideal for families or UWO students looking for a stylish, low-maintenance place to call home. Please note: basement apartment is rented separately. (id:60297)
Property Details
| MLS® Number | X12193460 |
| Property Type | Single Family |
| Community Name | North I |
| Features | Carpet Free, In Suite Laundry |
| ParkingSpaceTotal | 2 |
Building
| BathroomTotal | 2 |
| BedroomsAboveGround | 3 |
| BedroomsTotal | 3 |
| Appliances | Dishwasher, Dryer, Stove, Washer, Refrigerator |
| BasementFeatures | Apartment In Basement |
| BasementType | N/a |
| ConstructionStyleAttachment | Detached |
| CoolingType | Central Air Conditioning |
| ExteriorFinish | Brick |
| HeatingFuel | Natural Gas |
| HeatingType | Forced Air |
| SizeInterior | 1100 - 1500 Sqft |
| Type | House |
| UtilityWater | Municipal Water |
Parking
| No Garage |
Land
| Acreage | No |
| Sewer | Sanitary Sewer |
| SizeFrontage | 40 Ft |
| SizeIrregular | 40 Ft |
| SizeTotalText | 40 Ft |
Rooms
| Level | Type | Length | Width | Dimensions |
|---|---|---|---|---|
| Main Level | Living Room | 3.62 m | 7.01 m | 3.62 m x 7.01 m |
| Main Level | Bedroom | 3.04 m | 4.51 m | 3.04 m x 4.51 m |
| Main Level | Bathroom | 2.38 m | 1.31 m | 2.38 m x 1.31 m |
| Main Level | Kitchen | 3.29 m | 4.03 m | 3.29 m x 4.03 m |
| Main Level | Bathroom | 2.46 m | 1.52 m | 2.46 m x 1.52 m |
| Main Level | Bedroom 2 | 2.8 m | 3.68 m | 2.8 m x 3.68 m |
| Main Level | Bedroom 3 | 4.08 m | 2.56 m | 4.08 m x 2.56 m |
Interested?
Contact us for more information
Paula Mcfarlane
Salesperson
1-389 Queens Avenue
London, Ontario N6B 1X5
THINKING OF SELLING or BUYING?
We Get You Moving!
Contact Us

About Steve & Julia
With over 40 years of combined experience, we are dedicated to helping you find your dream home with personalized service and expertise.
© 2025 Wiggett Properties. All Rights Reserved. | Made with ❤️ by Jet Branding



























