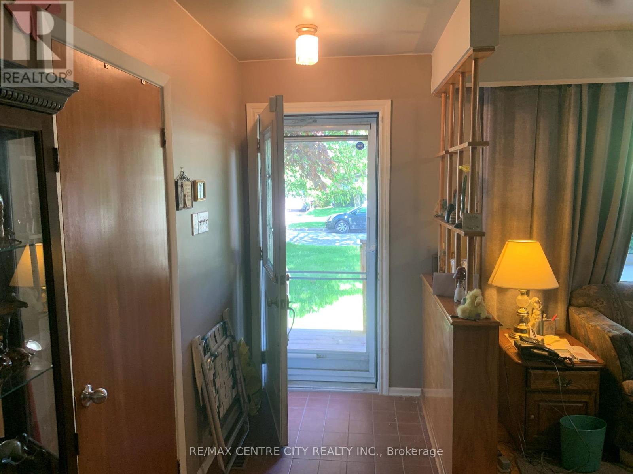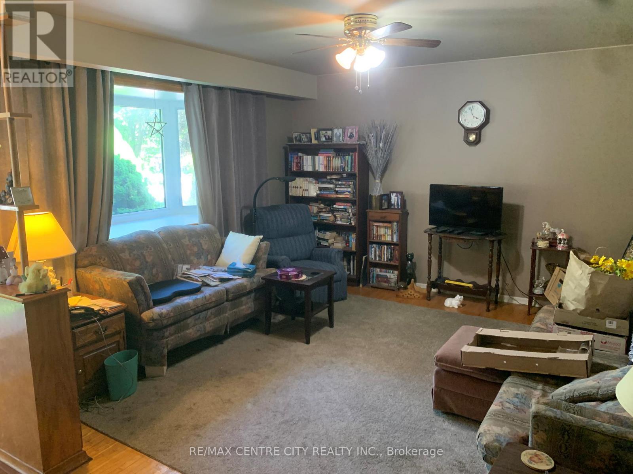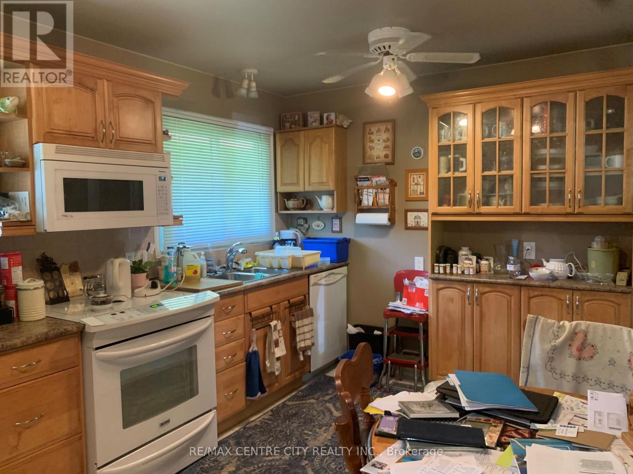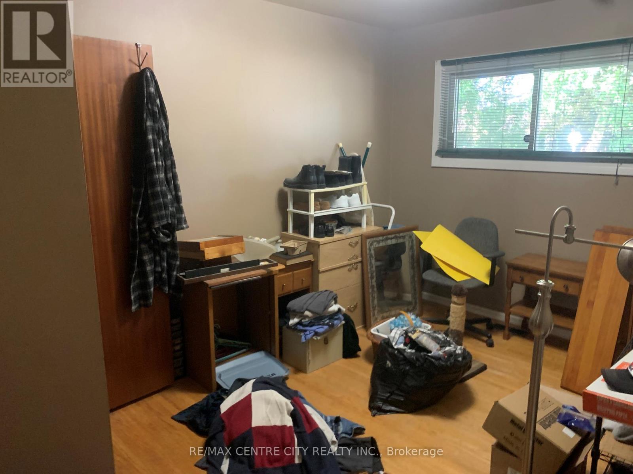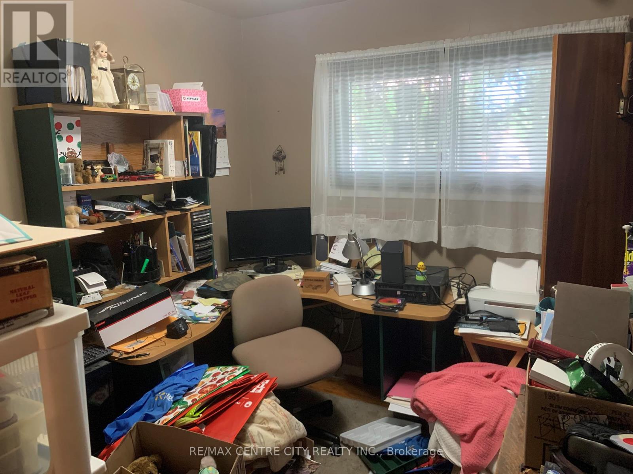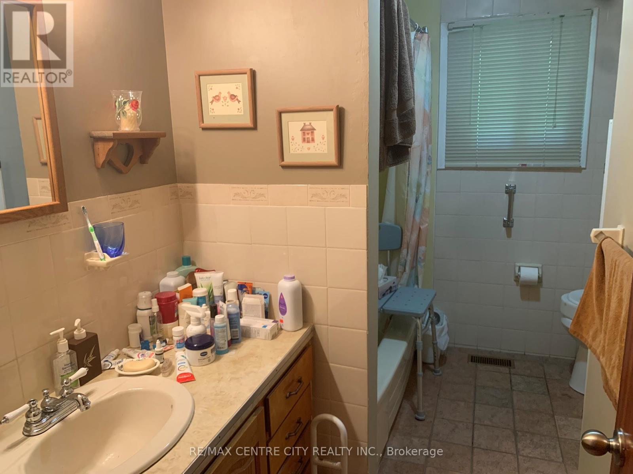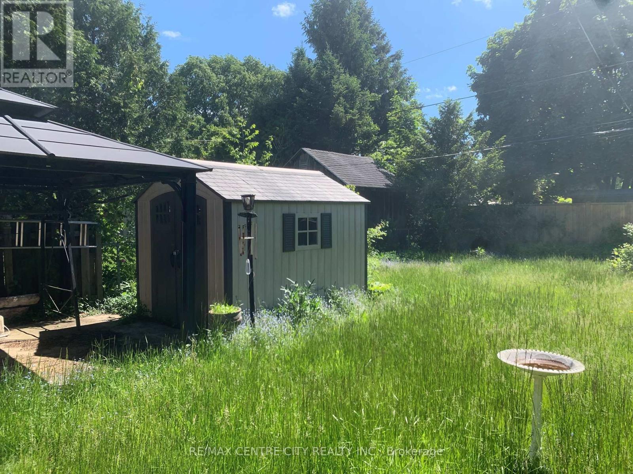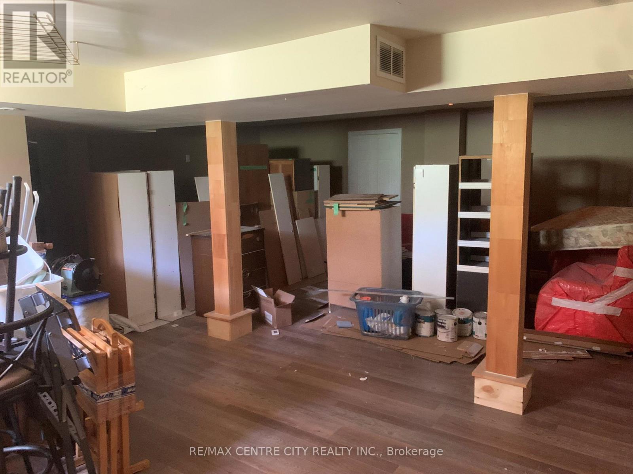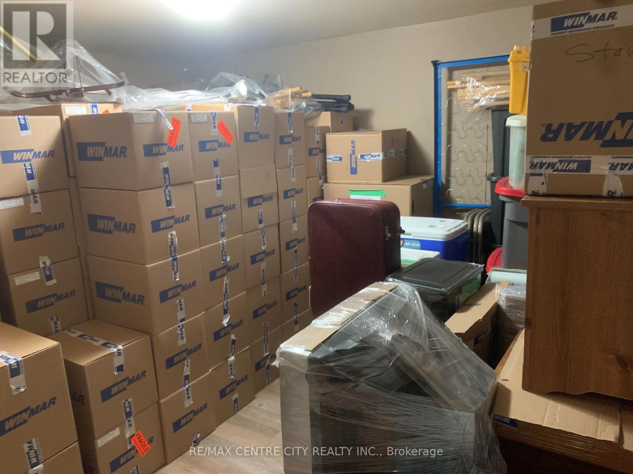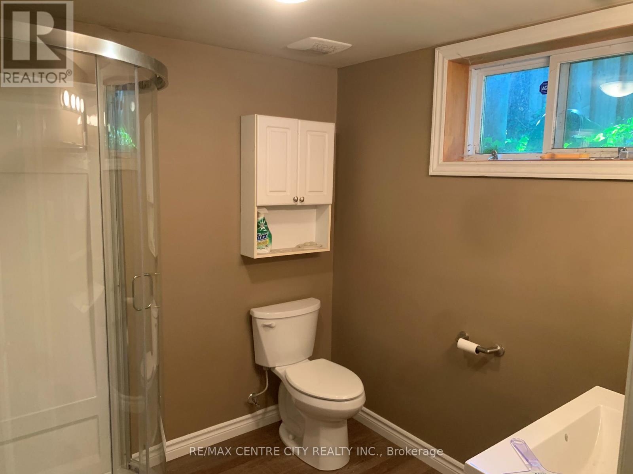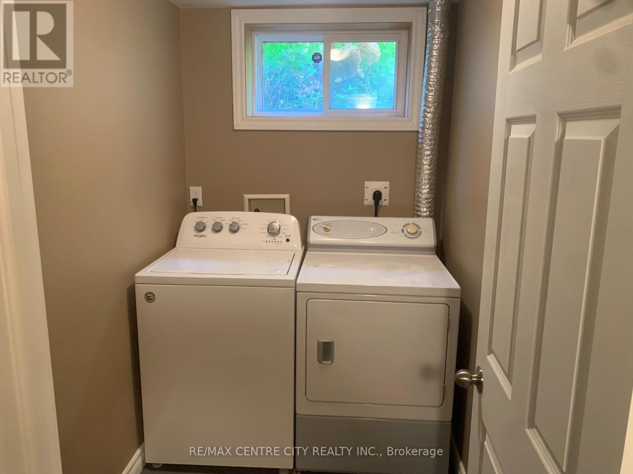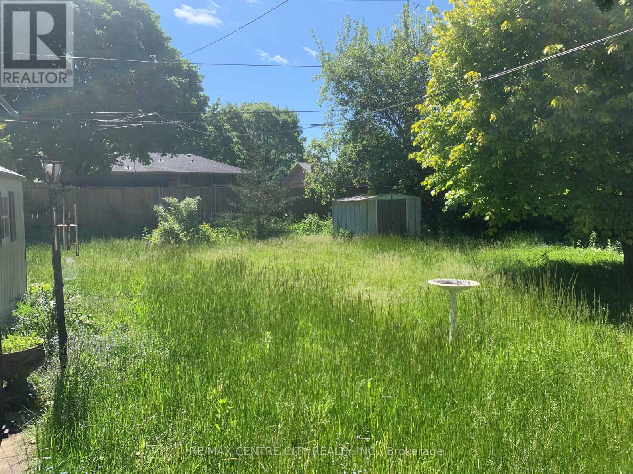1163 Farnsborough Crescent, London East (East D), Ontario N5V 2L7 (28406869)
1163 Farnsborough Crescent London East, Ontario N5V 2L7
$549,900
THE PERFECT STARTER HOME WITH AN OPPORTUNITY TO ADD EQUITY WITH A BIT OF ELBOW GREASE! THIS SOLID 3 +1 BEDROOM BUNGALOW IS LOCATED ON A QUIET TREE-LINED STREET JUST 2 BLOCKS FROM FANSHAWE COLLEGE AND STRONACH PARK!!! THIS HOME HAS JUST HAD THE BASEMENT REMODELLED AND COULD OFFER A SEPARATE LOWER LIVING AREA FOR A STUDENT! OTHER FEATURES INCLUDE HARDWOOD FLOORING, SINGLE ATTACHED GARAGE WITH INDOOR ENTRY AND DOUBLE DOOR ACCESS TO THE FENCED REAR YARD! THE MAIN FLOOR EAT-IN KITCHEN OFFERS A BRIGHT, FRESH MAPLE CABINETRY WITH ACCENTED WHITE APPLIANCES! THIS HOME IS BEING OFFERED 'AS IS'. OWNER IS ELDERLY, PLEASE BE COURTEOUS! (id:60297)
Property Details
| MLS® Number | X12191820 |
| Property Type | Single Family |
| Community Name | East D |
| AmenitiesNearBy | Park, Public Transit, Schools |
| CommunityFeatures | Community Centre |
| EquipmentType | Water Heater - Gas |
| Features | Wooded Area, Flat Site, Gazebo |
| ParkingSpaceTotal | 5 |
| RentalEquipmentType | Water Heater - Gas |
| Structure | Porch, Patio(s), Shed |
| ViewType | City View |
Building
| BathroomTotal | 2 |
| BedroomsAboveGround | 3 |
| BedroomsBelowGround | 1 |
| BedroomsTotal | 4 |
| Age | 51 To 99 Years |
| Appliances | Garage Door Opener Remote(s), Water Heater, Water Meter, Dishwasher, Dryer, Microwave, Oven, Stove, Washer, Refrigerator |
| ArchitecturalStyle | Bungalow |
| BasementDevelopment | Finished |
| BasementType | N/a (finished) |
| ConstructionStyleAttachment | Detached |
| CoolingType | Central Air Conditioning |
| ExteriorFinish | Aluminum Siding, Brick |
| FireProtection | Smoke Detectors |
| FlooringType | Hardwood |
| FoundationType | Poured Concrete |
| HeatingFuel | Natural Gas |
| HeatingType | Forced Air |
| StoriesTotal | 1 |
| SizeInterior | 700 - 1100 Sqft |
| Type | House |
| UtilityWater | Municipal Water |
Parking
| Attached Garage | |
| Garage |
Land
| Acreage | No |
| FenceType | Fully Fenced, Fenced Yard |
| LandAmenities | Park, Public Transit, Schools |
| Sewer | Sanitary Sewer |
| SizeDepth | 125 Ft |
| SizeFrontage | 60 Ft |
| SizeIrregular | 60 X 125 Ft |
| SizeTotalText | 60 X 125 Ft|under 1/2 Acre |
| ZoningDescription | R1-9 |
Rooms
| Level | Type | Length | Width | Dimensions |
|---|---|---|---|---|
| Lower Level | Laundry Room | 2.2 m | 1.2 m | 2.2 m x 1.2 m |
| Lower Level | Utility Room | 2.1 m | 1.95 m | 2.1 m x 1.95 m |
| Lower Level | Recreational, Games Room | 7.2 m | 6.9 m | 7.2 m x 6.9 m |
| Lower Level | Bedroom | 4.1 m | 3.3 m | 4.1 m x 3.3 m |
| Lower Level | Bathroom | 2.3 m | 2.1 m | 2.3 m x 2.1 m |
| Main Level | Foyer | 1.1 m | 1.1 m | 1.1 m x 1.1 m |
| Main Level | Living Room | 5.3 m | 3.98 m | 5.3 m x 3.98 m |
| Main Level | Kitchen | 4.01 m | 3.08 m | 4.01 m x 3.08 m |
| Main Level | Primary Bedroom | 3.79 m | 3.05 m | 3.79 m x 3.05 m |
| Main Level | Bedroom | 2.8 m | 2.63 m | 2.8 m x 2.63 m |
| Main Level | Bedroom | 4.01 m | 2.78 m | 4.01 m x 2.78 m |
| Main Level | Bathroom | 3.05 m | 1.5 m | 3.05 m x 1.5 m |
Utilities
| Cable | Installed |
| Electricity | Installed |
| Sewer | Installed |
https://www.realtor.ca/real-estate/28406869/1163-farnsborough-crescent-london-east-east-d-east-d
Interested?
Contact us for more information
Dan Hinschberger
Salesperson
Mackenzie Hinschberger
Salesperson
THINKING OF SELLING or BUYING?
We Get You Moving!
Contact Us

About Steve & Julia
With over 40 years of combined experience, we are dedicated to helping you find your dream home with personalized service and expertise.
© 2025 Wiggett Properties. All Rights Reserved. | Made with ❤️ by Jet Branding

