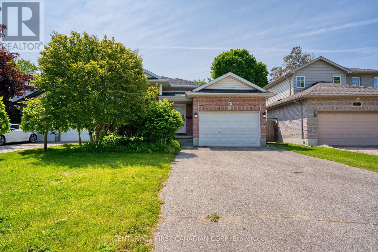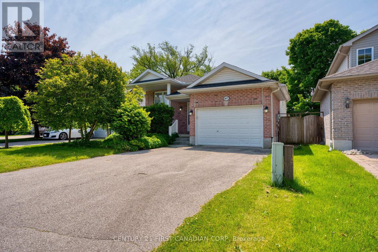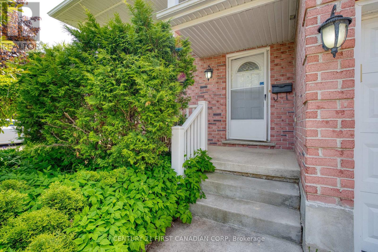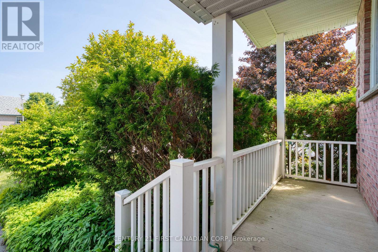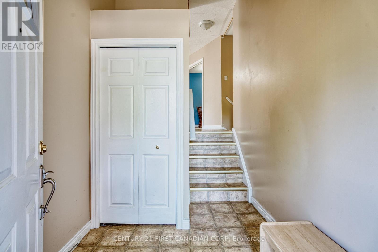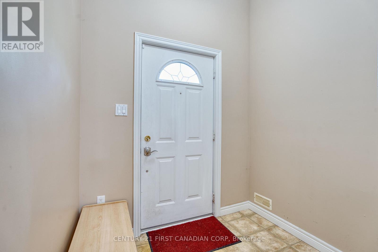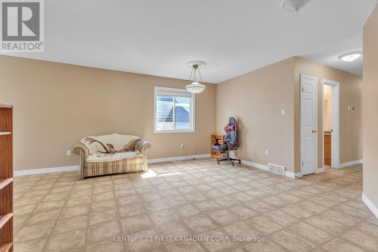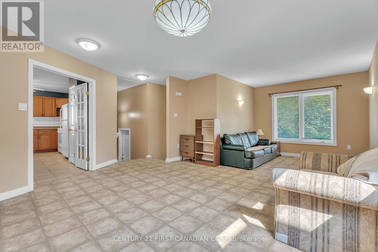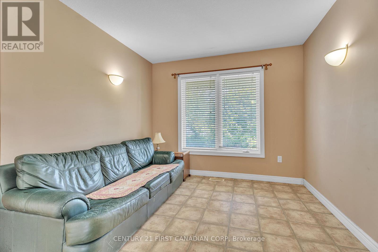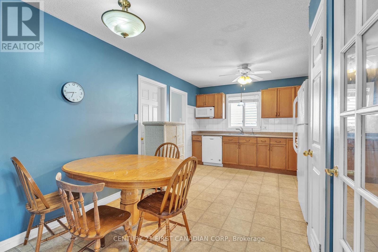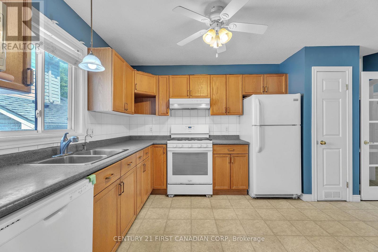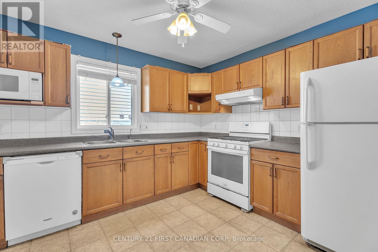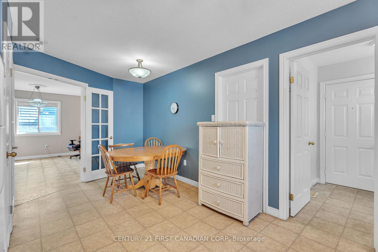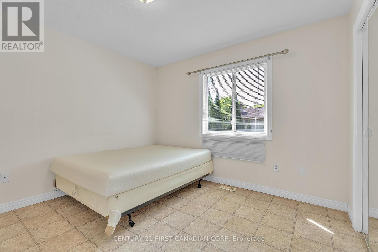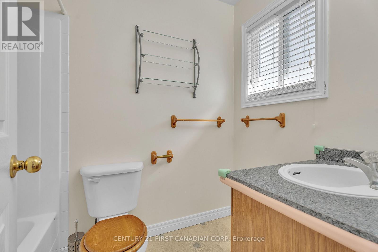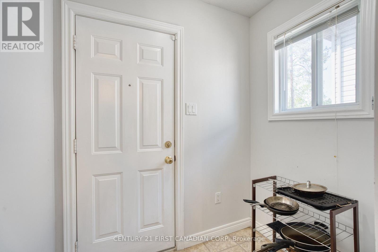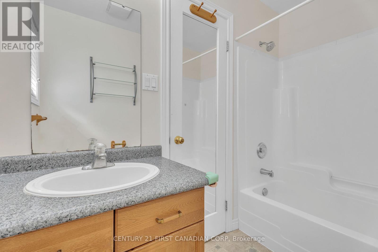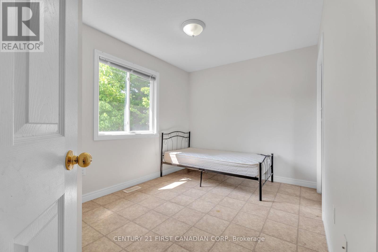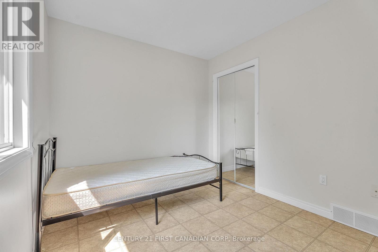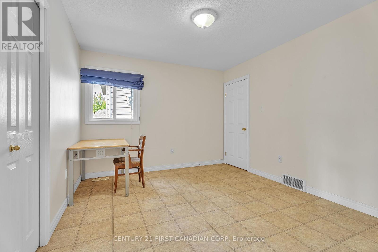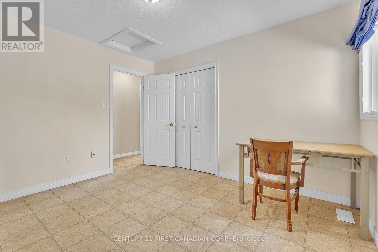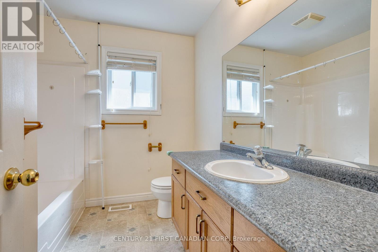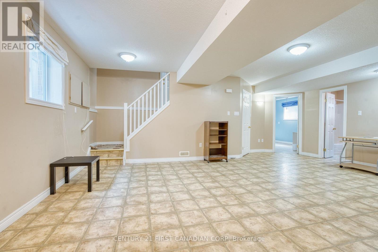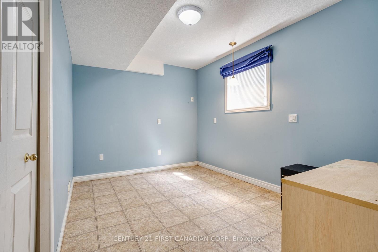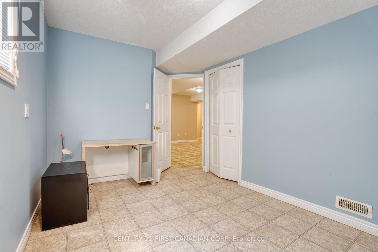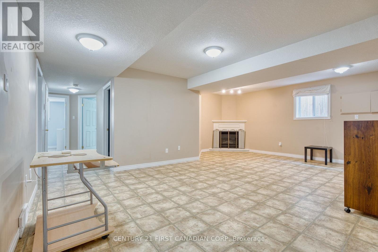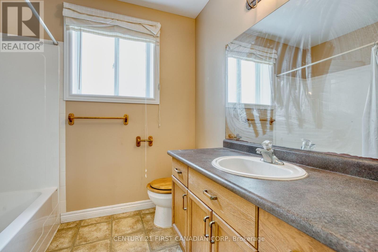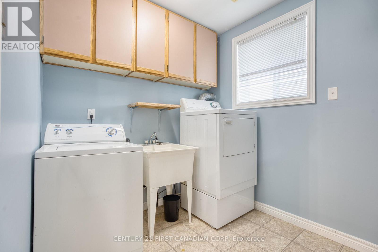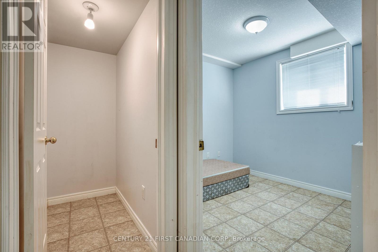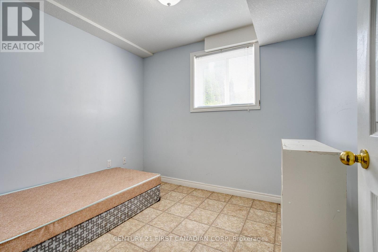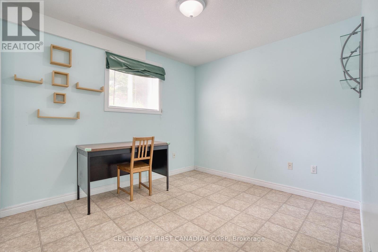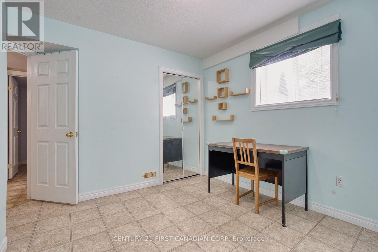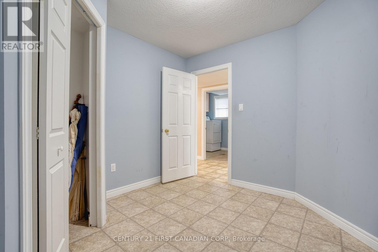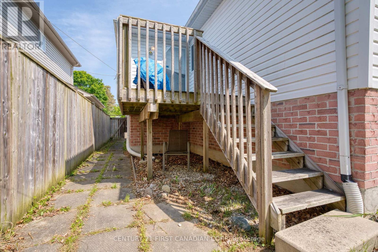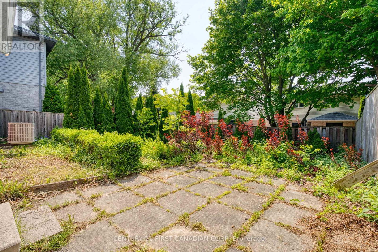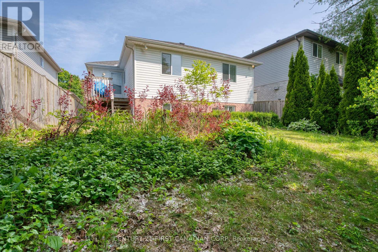567 Sprucewood Drive, London North (North C), Ontario N5X 4J5 (28406868)
567 Sprucewood Drive London North, Ontario N5X 4J5
$639,900
Welcome to this beautiful raised ranch in Stoneybrook area. Spacious main level features a large eat-in area, dining room and living room. Master bedroom has 4-piece ensuite while other two bedrooms share another 4-piece bath. Lower level features two more bedrooms, one full bath, office and laundry room. Fully fenced. Close to Sobeys, Home Depot, YMCA, trails and of course high-rated schools A.B.Lucas high school and Stoneycreek Primary School. For rent check MLS X12158961 please. (id:60297)
Property Details
| MLS® Number | X12191778 |
| Property Type | Single Family |
| Community Name | North C |
| AmenitiesNearBy | Public Transit, Schools |
| EquipmentType | Water Heater |
| Features | Wooded Area, Irregular Lot Size, Flat Site, Sump Pump |
| ParkingSpaceTotal | 6 |
| RentalEquipmentType | Water Heater |
| Structure | Deck |
Building
| BathroomTotal | 3 |
| BedroomsAboveGround | 3 |
| BedroomsBelowGround | 3 |
| BedroomsTotal | 6 |
| Age | 16 To 30 Years |
| Amenities | Fireplace(s) |
| Appliances | Garage Door Opener Remote(s), Dishwasher, Dryer, Stove, Washer, Refrigerator |
| ArchitecturalStyle | Raised Bungalow |
| BasementDevelopment | Finished |
| BasementType | Full (finished) |
| ConstructionStyleAttachment | Detached |
| CoolingType | Central Air Conditioning |
| ExteriorFinish | Brick, Vinyl Siding |
| FireProtection | Smoke Detectors |
| FireplacePresent | Yes |
| FireplaceTotal | 1 |
| FoundationType | Poured Concrete |
| HeatingFuel | Natural Gas |
| HeatingType | Forced Air |
| StoriesTotal | 1 |
| SizeInterior | 1100 - 1500 Sqft |
| Type | House |
| UtilityWater | Municipal Water |
Parking
| Attached Garage | |
| Garage |
Land
| Acreage | No |
| FenceType | Fenced Yard |
| LandAmenities | Public Transit, Schools |
| LandscapeFeatures | Landscaped |
| Sewer | Sanitary Sewer |
| SizeDepth | 108 Ft ,8 In |
| SizeFrontage | 39 Ft ,7 In |
| SizeIrregular | 39.6 X 108.7 Ft ; 39.64x 111.01 X 3.9.47 X 108.68 |
| SizeTotalText | 39.6 X 108.7 Ft ; 39.64x 111.01 X 3.9.47 X 108.68|under 1/2 Acre |
| ZoningDescription | R1-4 |
Rooms
| Level | Type | Length | Width | Dimensions |
|---|---|---|---|---|
| Lower Level | Office | 3.35 m | 2.89 m | 3.35 m x 2.89 m |
| Lower Level | Family Room | 6.83 m | 3.35 m | 6.83 m x 3.35 m |
| Lower Level | Laundry Room | 2.89 m | 2.59 m | 2.89 m x 2.59 m |
| Lower Level | Bedroom 4 | 3.5 m | 3.2 m | 3.5 m x 3.2 m |
| Lower Level | Bedroom 5 | 3.65 m | 2.76 m | 3.65 m x 2.76 m |
| Lower Level | Bathroom | Measurements not available | ||
| Main Level | Kitchen | 5.18 m | 3.4 m | 5.18 m x 3.4 m |
| Main Level | Living Room | 3.35 m | 3.04 m | 3.35 m x 3.04 m |
| Main Level | Dining Room | 4.47 m | 4.08 m | 4.47 m x 4.08 m |
| Main Level | Primary Bedroom | 4.01 m | 3.65 m | 4.01 m x 3.65 m |
| Main Level | Bedroom 2 | 3.65 m | 3.35 m | 3.65 m x 3.35 m |
| Main Level | Bathroom | Measurements not available | ||
| Main Level | Bathroom | Measurements not available |
Utilities
| Cable | Installed |
| Electricity | Installed |
| Sewer | Installed |
https://www.realtor.ca/real-estate/28406868/567-sprucewood-drive-london-north-north-c-north-c
Interested?
Contact us for more information
Hong Wei Zhou
Broker
THINKING OF SELLING or BUYING?
We Get You Moving!
Contact Us

About Steve & Julia
With over 40 years of combined experience, we are dedicated to helping you find your dream home with personalized service and expertise.
© 2025 Wiggett Properties. All Rights Reserved. | Made with ❤️ by Jet Branding
