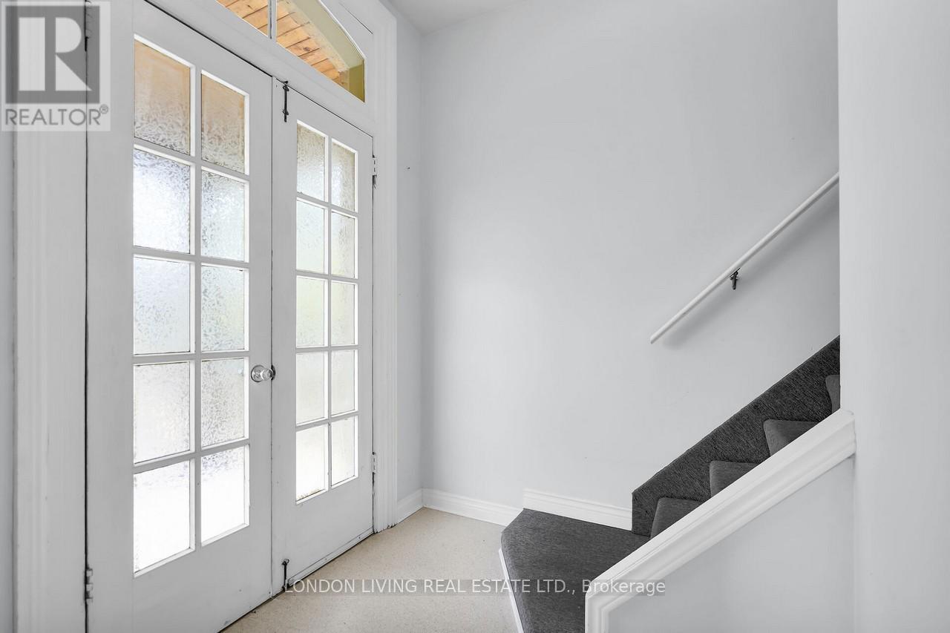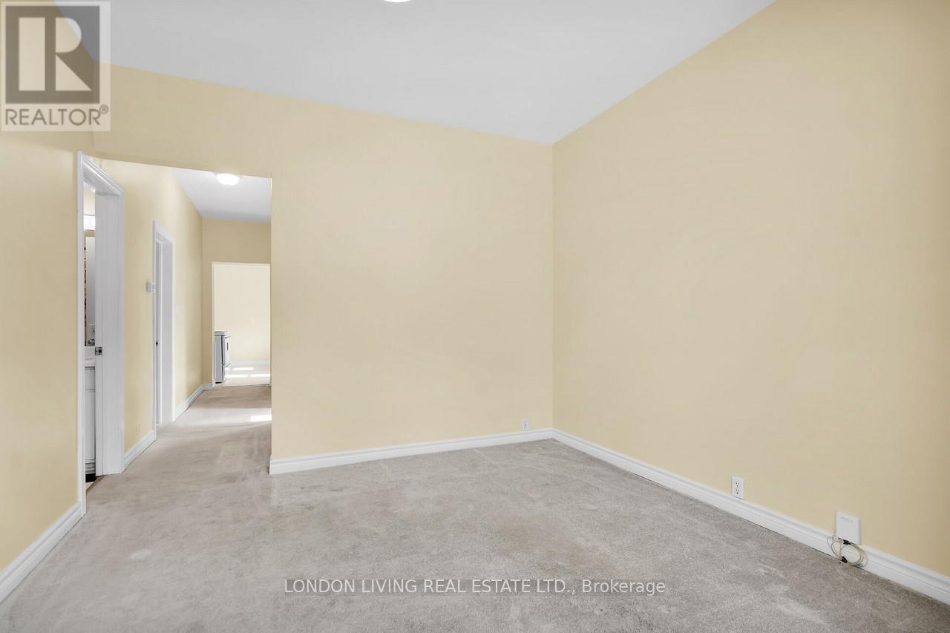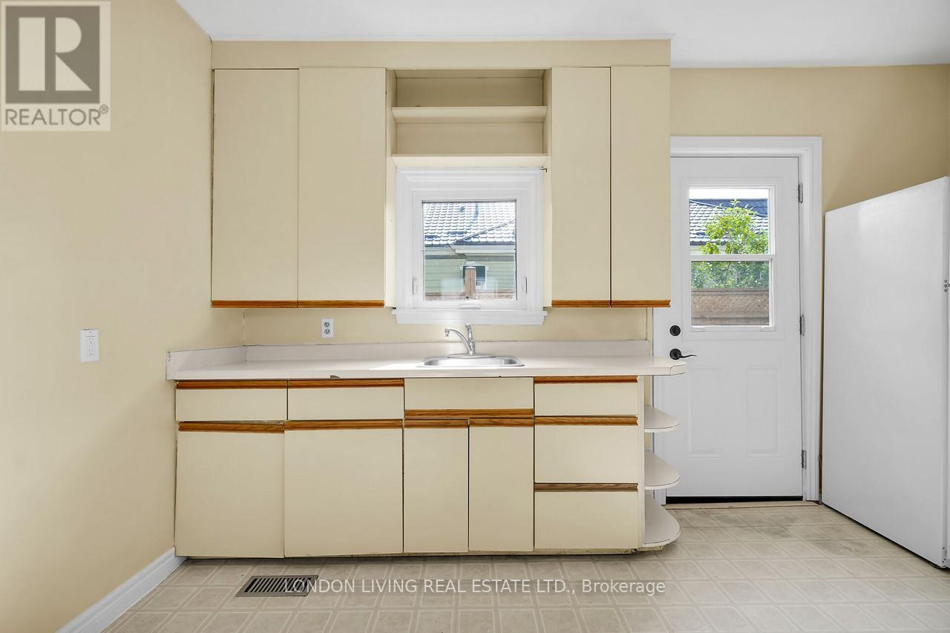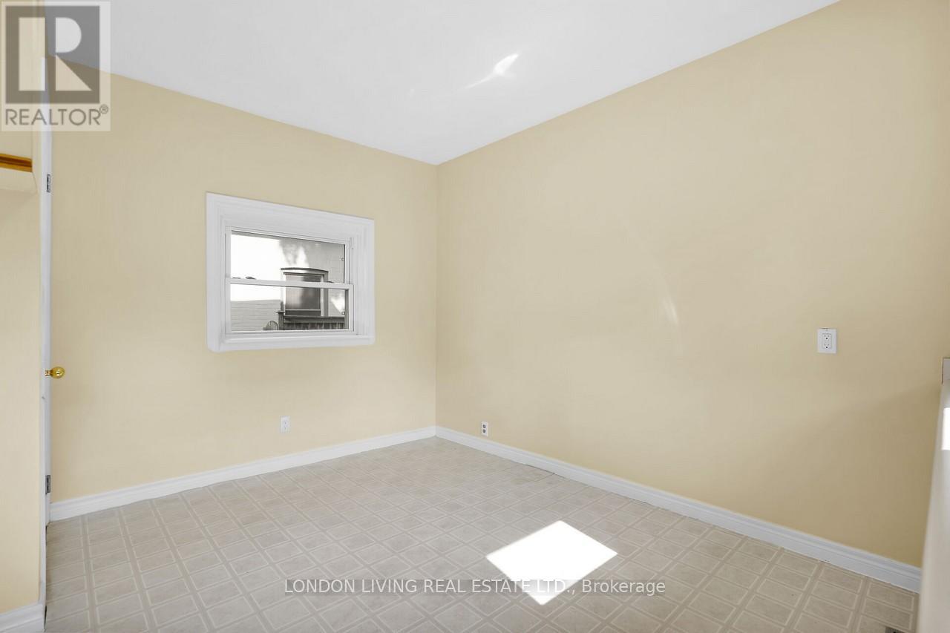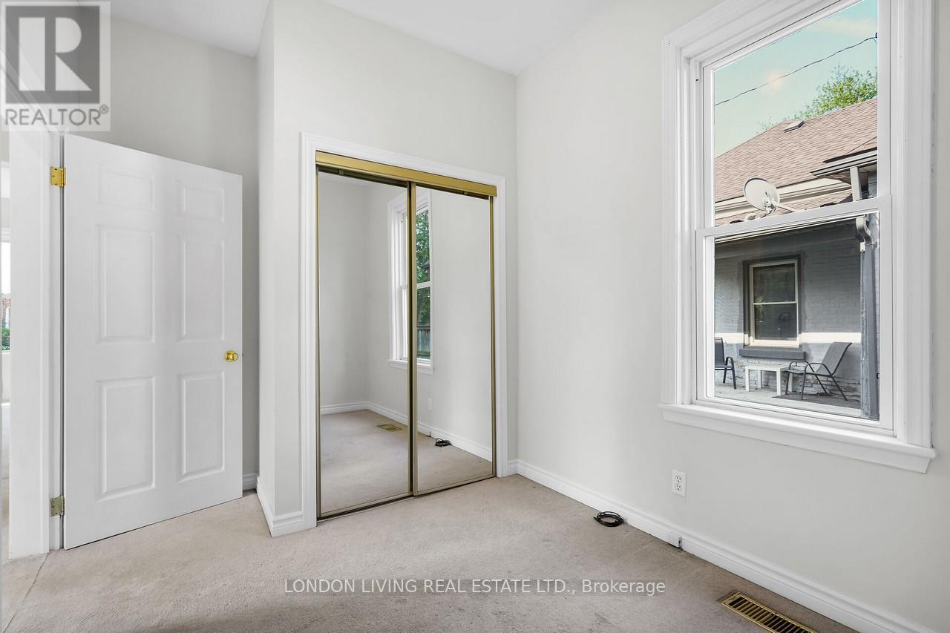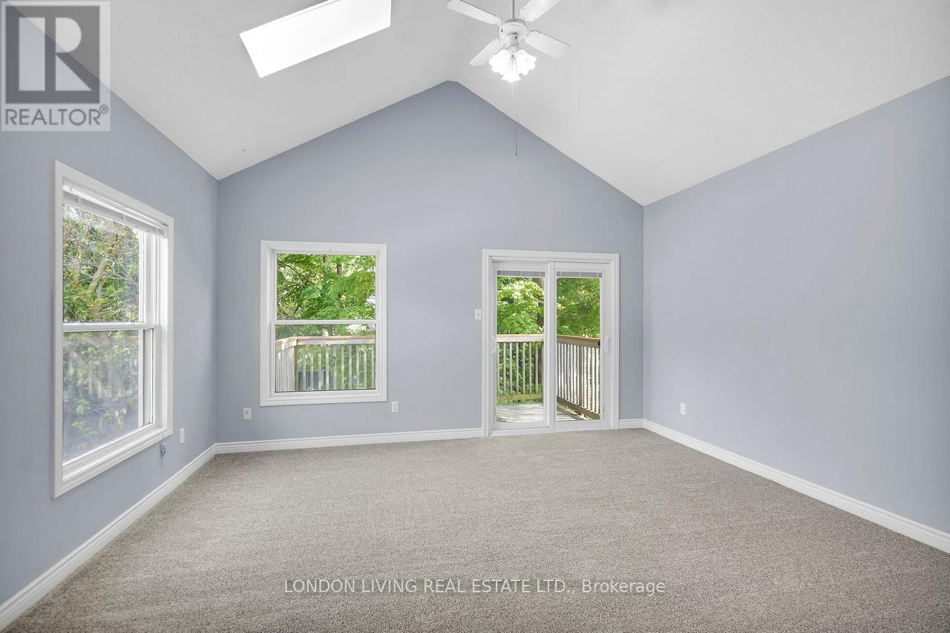46 Byron Avenue E, London South (South F), Ontario N6C 1C5 (28407237)
46 Byron Avenue E London South, Ontario N6C 1C5
$619,900
Opportunity knocks! Owner occupied, set up your own rents. Situated in the Heart of sought after Wortley Village. This century yellow brick duplex has been meticulously maintained and features 2 - 2 bedrooms units. Main floor unit features living/dining rooms, eat in kitchen, 2 bedrooms and laundry. Upper 2 bedrooms, great room with cathedral ceilings to deck and laundry. Each unit has separate heating and cooling controls, and separate hydro meters. A must see. Potential rents: main $1,650 plus hydro, upper $1,750 plus hydro. Upgraded insulation (R50) in attic. Kitchen crawl space spray foamed, remainder of basement insulated and drywalled. Make your appointment today! (id:60297)
Property Details
| MLS® Number | X12192078 |
| Property Type | Multi-family |
| Community Name | South F |
| AmenitiesNearBy | Schools, Public Transit, Park |
| CommunityFeatures | School Bus |
| EquipmentType | Water Heater - Gas |
| Features | Wooded Area, Flat Site |
| ParkingSpaceTotal | 4 |
| RentalEquipmentType | Water Heater - Gas |
Building
| BathroomTotal | 2 |
| BedroomsAboveGround | 4 |
| BedroomsTotal | 4 |
| Appliances | Dryer, Two Stoves, Two Washers, Two Refrigerators |
| BasementDevelopment | Finished |
| BasementType | N/a (finished) |
| CoolingType | Central Air Conditioning |
| ExteriorFinish | Brick |
| FoundationType | Brick |
| HeatingFuel | Natural Gas |
| HeatingType | Forced Air |
| StoriesTotal | 2 |
| SizeInterior | 1500 - 2000 Sqft |
| Type | Duplex |
| UtilityWater | Municipal Water |
Parking
| No Garage |
Land
| Acreage | No |
| LandAmenities | Schools, Public Transit, Park |
| Sewer | Sanitary Sewer |
| SizeDepth | 92 Ft ,3 In |
| SizeFrontage | 41 Ft ,7 In |
| SizeIrregular | 41.6 X 92.3 Ft ; 41.59 X 92.26 X 92.13 X 36.60 |
| SizeTotalText | 41.6 X 92.3 Ft ; 41.59 X 92.26 X 92.13 X 36.60|under 1/2 Acre |
| SurfaceWater | River/stream |
| ZoningDescription | R2-2 |
Rooms
| Level | Type | Length | Width | Dimensions |
|---|---|---|---|---|
| Second Level | Living Room | 4.36 m | 4.15 m | 4.36 m x 4.15 m |
| Second Level | Kitchen | 3.39 m | 3.7 m | 3.39 m x 3.7 m |
| Second Level | Bedroom | 2.52 m | 3.7 m | 2.52 m x 3.7 m |
| Second Level | Primary Bedroom | 3.42 m | 3.17 m | 3.42 m x 3.17 m |
| Lower Level | Laundry Room | 6.79 m | 4.14 m | 6.79 m x 4.14 m |
| Main Level | Living Room | 3.9 m | 4.12 m | 3.9 m x 4.12 m |
| Main Level | Kitchen | 3.97 m | 4.31 m | 3.97 m x 4.31 m |
| Main Level | Bedroom | 2.17 m | 3.94 m | 2.17 m x 3.94 m |
| Main Level | Bedroom | 2.49 m | 3.53 m | 2.49 m x 3.53 m |
https://www.realtor.ca/real-estate/28407237/46-byron-avenue-e-london-south-south-f-south-f
Interested?
Contact us for more information
Diane Gordon
Salesperson
Ainsley Gordon
Broker of Record
THINKING OF SELLING or BUYING?
We Get You Moving!
Contact Us

About Steve & Julia
With over 40 years of combined experience, we are dedicated to helping you find your dream home with personalized service and expertise.
© 2025 Wiggett Properties. All Rights Reserved. | Made with ❤️ by Jet Branding


