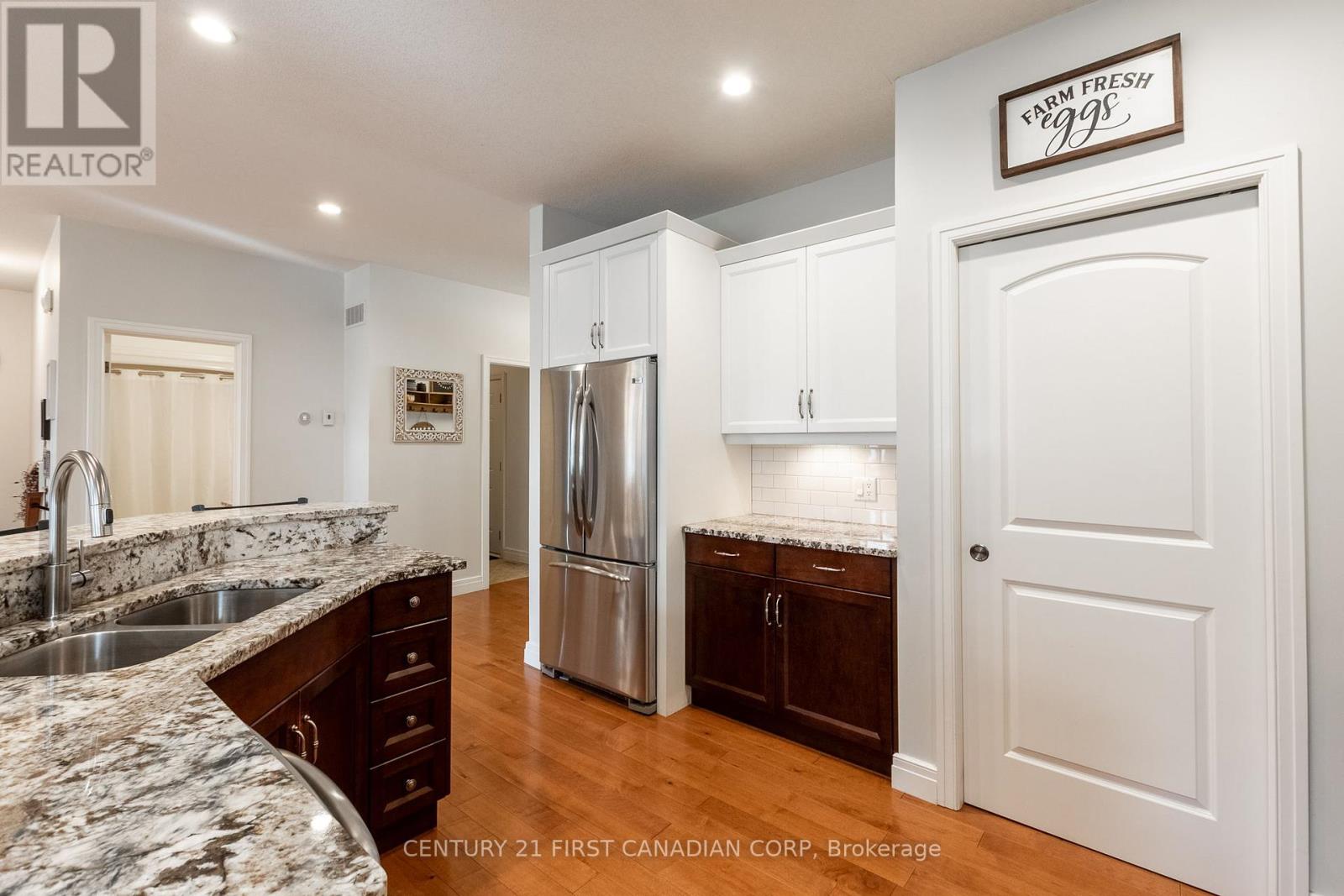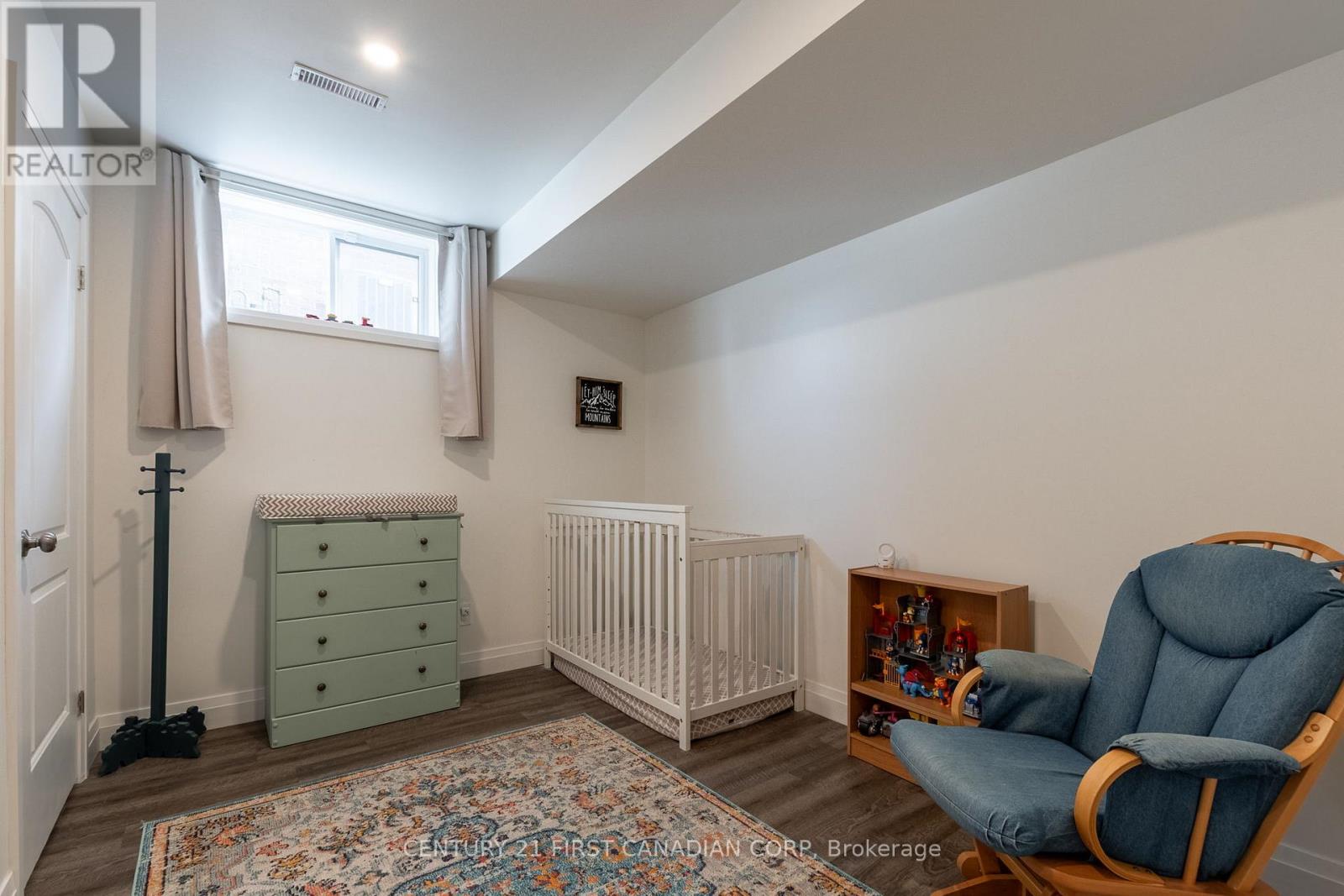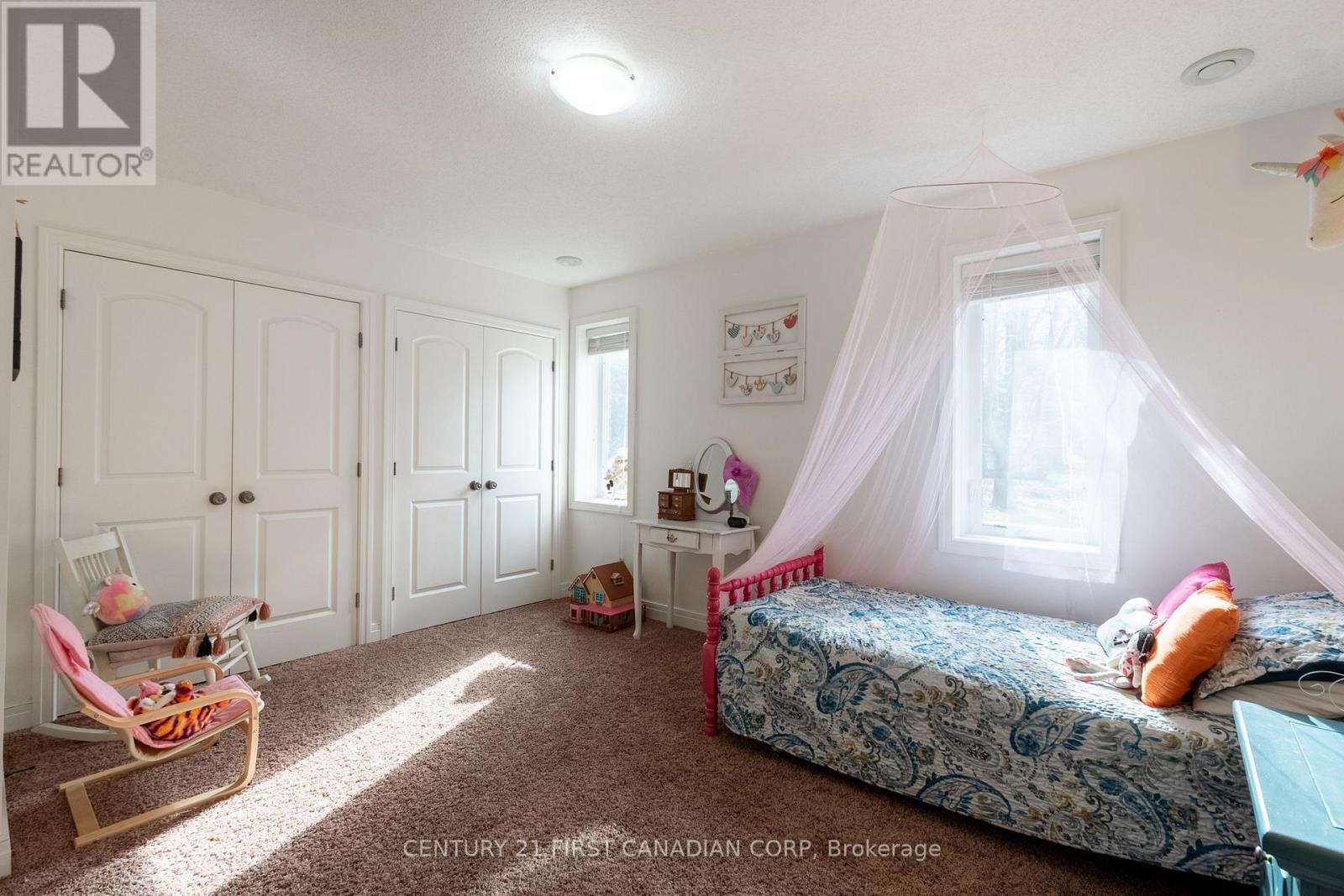378 Macdonald Street, Strathroy Caradoc (NE), Ontario N7G 3B1 (28413086)
378 Macdonald Street Strathroy Caradoc, Ontario N7G 3B1
$899,900
The fact that the property is located in a prestigious North End neighborhood adds to its appeal. The location is often associated with desirable amenities,quality schools, and a strong sense of community. Being situated on a court offers added privacy and reduced traffic, making it a peaceful and quiet location. It also provides a sense of exclusivity and a safer environment, especially for families and children. Having a three car garage is a significant advantage. It not only provides ample space for parking multiple vehicles but also offers extra storage for outdoor equipment, sports gear, or other belongings. The five bedrooms and three baths provide plenty of room for a large family or guests. The generous bed and bathroom count ensures comfort and convenience for everyone in the household. Having a main floor laundry is a practical feature that saves time and effort. The finished lower level with a full walkout adds valuable living space and versatility to the property. This area can be used as a recreation room, home gym, or even as a separate living space for extended family members or guests. Hardwood floors are a timeless and elegant feature that adds beauty and value to the property. The pride of ownership is evident inside and out of this spectacular all brick three car garage ranch home. (id:60297)
Property Details
| MLS® Number | X12194693 |
| Property Type | Single Family |
| Community Name | NE |
| AmenitiesNearBy | Hospital, Park |
| CommunityFeatures | Community Centre |
| Features | Cul-de-sac, Sloping, Flat Site, Conservation/green Belt, Sump Pump |
| ParkingSpaceTotal | 6 |
| Structure | Deck, Porch, Shed |
Building
| BathroomTotal | 3 |
| BedroomsAboveGround | 2 |
| BedroomsBelowGround | 3 |
| BedroomsTotal | 5 |
| Age | 6 To 15 Years |
| Amenities | Fireplace(s) |
| Appliances | Garage Door Opener Remote(s), Central Vacuum, Dishwasher, Dryer, Garage Door Opener, Stove, Washer, Window Coverings, Refrigerator |
| ArchitecturalStyle | Bungalow |
| BasementDevelopment | Finished |
| BasementFeatures | Separate Entrance, Walk Out |
| BasementType | N/a (finished) |
| ConstructionStyleAttachment | Detached |
| CoolingType | Central Air Conditioning, Air Exchanger |
| ExteriorFinish | Brick |
| FireplacePresent | Yes |
| FireplaceTotal | 1 |
| FoundationType | Poured Concrete |
| HeatingFuel | Natural Gas |
| HeatingType | Forced Air |
| StoriesTotal | 1 |
| SizeInterior | 1500 - 2000 Sqft |
| Type | House |
| UtilityWater | Municipal Water |
Parking
| Attached Garage | |
| Garage |
Land
| Acreage | No |
| LandAmenities | Hospital, Park |
| LandscapeFeatures | Landscaped, Lawn Sprinkler |
| Sewer | Sanitary Sewer |
| SizeDepth | 145 Ft ,9 In |
| SizeFrontage | 55 Ft ,7 In |
| SizeIrregular | 55.6 X 145.8 Ft |
| SizeTotalText | 55.6 X 145.8 Ft |
| SurfaceWater | River/stream |
Rooms
| Level | Type | Length | Width | Dimensions |
|---|---|---|---|---|
| Lower Level | Bedroom 3 | 3.65 m | 3.96 m | 3.65 m x 3.96 m |
| Lower Level | Recreational, Games Room | 9.6 m | 4.26 m | 9.6 m x 4.26 m |
| Lower Level | Bedroom 4 | 4.26 m | 3.6 m | 4.26 m x 3.6 m |
| Main Level | Foyer | 2 m | 3 m | 2 m x 3 m |
| Main Level | Family Room | 4.8 m | 5.18 m | 4.8 m x 5.18 m |
| Main Level | Dining Room | 4.39 m | 3.12 m | 4.39 m x 3.12 m |
| Main Level | Kitchen | 2.94 m | 3.96 m | 2.94 m x 3.96 m |
| Main Level | Laundry Room | 3.7 m | 1.82 m | 3.7 m x 1.82 m |
| Main Level | Primary Bedroom | 4.85 m | 3.75 m | 4.85 m x 3.75 m |
| Main Level | Bedroom 2 | 3.3 m | 3.63 m | 3.3 m x 3.63 m |
| Main Level | Bedroom 3 | 3.3 m | 3.63 m | 3.3 m x 3.63 m |
Utilities
| Cable | Available |
| Electricity | Installed |
| Sewer | Installed |
https://www.realtor.ca/real-estate/28413086/378-macdonald-street-strathroy-caradoc-ne-ne
Interested?
Contact us for more information
Ron Tyler
Salesperson
THINKING OF SELLING or BUYING?
We Get You Moving!
Contact Us

About Steve & Julia
With over 40 years of combined experience, we are dedicated to helping you find your dream home with personalized service and expertise.
© 2025 Wiggett Properties. All Rights Reserved. | Made with ❤️ by Jet Branding



















































