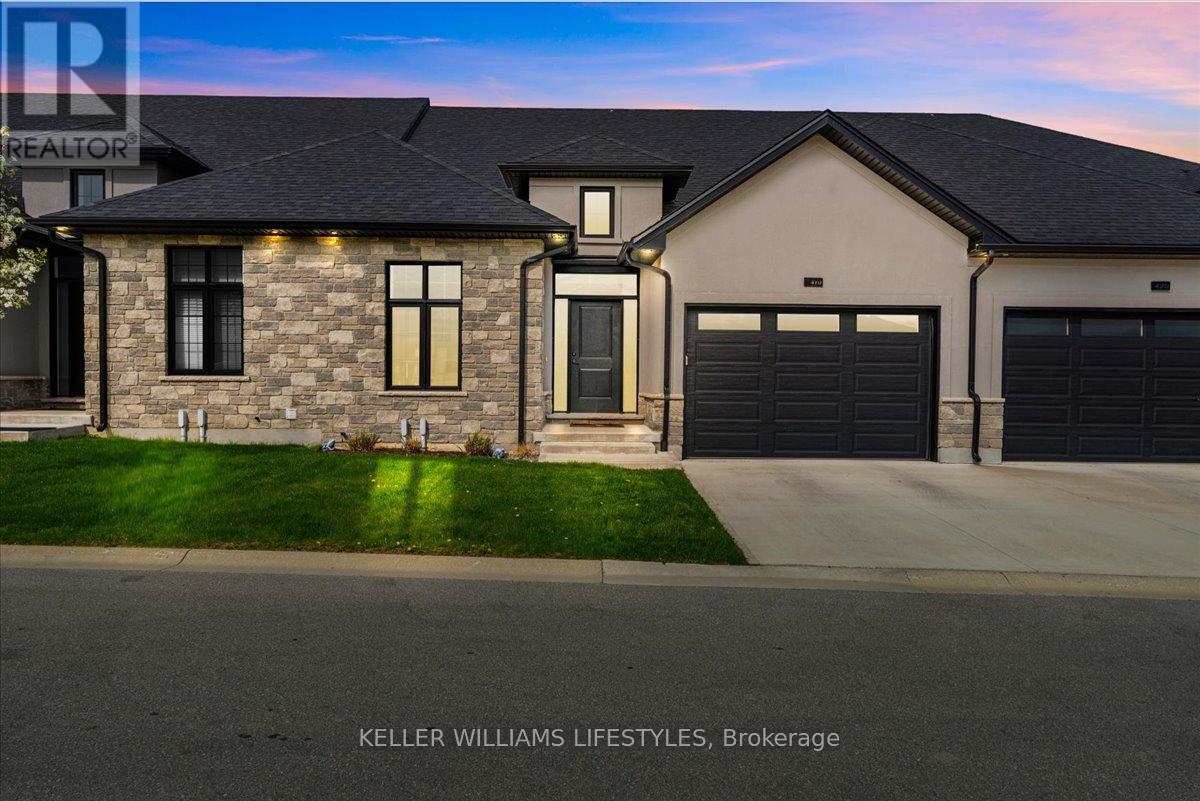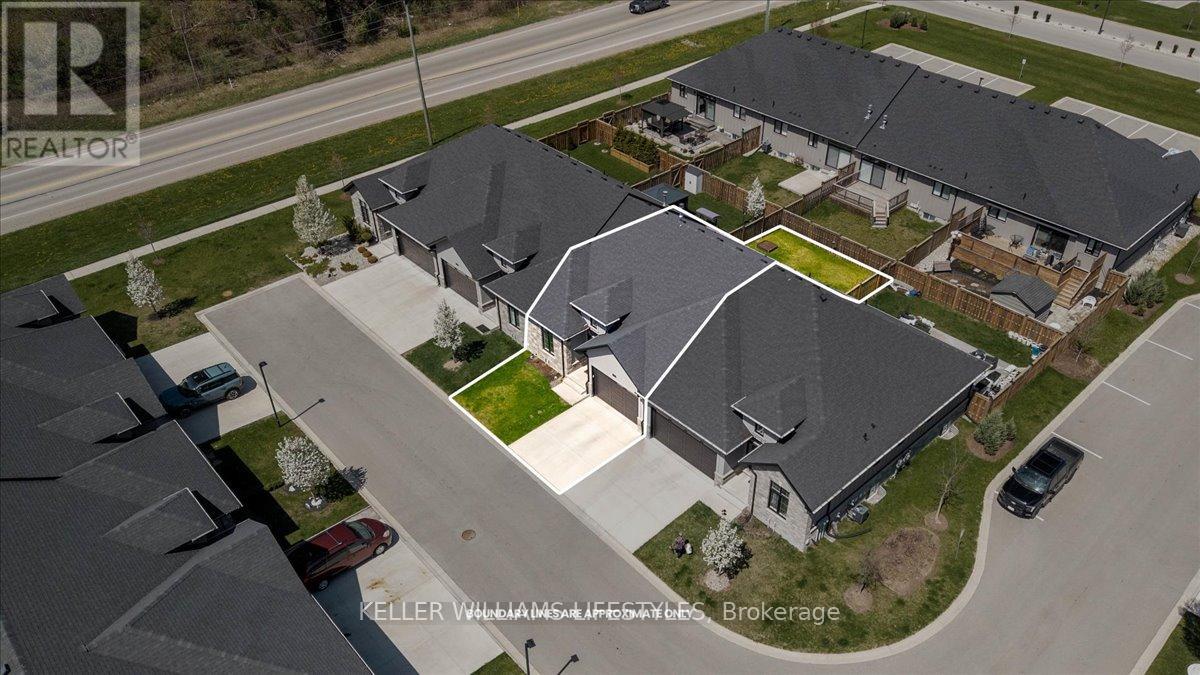419 - 9861 Glendon Drive, Middlesex Centre, Ontario N0L 1R0 (28413103)
419 - 9861 Glendon Drive Middlesex Centre, Ontario N0L 1R0
$679,900Maintenance,
$120 Monthly
Maintenance,
$120 MonthlyThis beautiful, upscale townhouse condominium is just a few years old and perfectly located minutes from London, offering the best of both peaceful living and city convenience. Step inside to find a bright, open-concept layout featuring engineered hardwood floors, soaring 14-ft ceilings over the foyer, and high-end finishes throughout. The gourmet kitchen is a chefs dream with quartz countertops, stainless steel appliances-including a gas stove-and ample storage. The cozy living room boasts a gas fireplace and built-in surround sound system, ideal for entertaining or relaxing evenings at home. Enjoy the flexibility of vacant land condo living with the freedom to personalize your outdoor space with flower beds, a patio, or your own creative touch. Just minutes from Komoka Provincial Parks scenic trails, this home is perfect for those who value a quiet lifestyle with nature nearby and all amenities at your fingertips. Pride of ownership is evident throughout, this one is truly move-in ready! (id:60297)
Property Details
| MLS® Number | X12194831 |
| Property Type | Vacant Land |
| Community Name | Rural Middlesex Centre |
| CommunityFeatures | Pet Restrictions |
Building
| BathroomTotal | 3 |
| BedroomsAboveGround | 3 |
| BedroomsTotal | 3 |
| Appliances | Dishwasher, Dryer, Microwave, Range, Stove, Washer, Window Coverings, Refrigerator |
| ArchitecturalStyle | Bungalow |
| BasementType | Full |
| ExteriorFinish | Stucco |
| FireplacePresent | Yes |
| FireplaceTotal | 1 |
| HeatingFuel | Natural Gas |
| HeatingType | Forced Air |
| StoriesTotal | 1 |
| SizeInterior | 1200 - 1399 Sqft |
Parking
| Attached Garage | |
| Garage |
Land
| Acreage | No |
| SizeIrregular | . |
| SizeTotalText | . |
| ZoningDescription | Ur3-6(h-4) |
Rooms
| Level | Type | Length | Width | Dimensions |
|---|---|---|---|---|
| Basement | Other | 16.2 m | 18.9 m | 16.2 m x 18.9 m |
| Basement | Utility Room | 17.5 m | 10.9 m | 17.5 m x 10.9 m |
| Basement | Bedroom | 13.7 m | 10.9 m | 13.7 m x 10.9 m |
| Basement | Recreational, Games Room | 21.11 m | 29.11 m | 21.11 m x 29.11 m |
| Main Level | Foyer | 6.5 m | 16.3 m | 6.5 m x 16.3 m |
| Main Level | Bedroom | 9.5 m | 12.7 m | 9.5 m x 12.7 m |
| Main Level | Living Room | 20.6 m | 16.8 m | 20.6 m x 16.8 m |
| Main Level | Dining Room | 9.7 m | 11.1 m | 9.7 m x 11.1 m |
| Main Level | Kitchen | 10.11 m | 11.1 m | 10.11 m x 11.1 m |
| Main Level | Primary Bedroom | 10.11 m | 14.8 m | 10.11 m x 14.8 m |
| Main Level | Laundry Room | 8.1 m | 6.1 m | 8.1 m x 6.1 m |
Interested?
Contact us for more information
Colin Van Moorsel
Broker
THINKING OF SELLING or BUYING?
We Get You Moving!
Contact Us

About Steve & Julia
With over 40 years of combined experience, we are dedicated to helping you find your dream home with personalized service and expertise.
© 2025 Wiggett Properties. All Rights Reserved. | Made with ❤️ by Jet Branding

















































