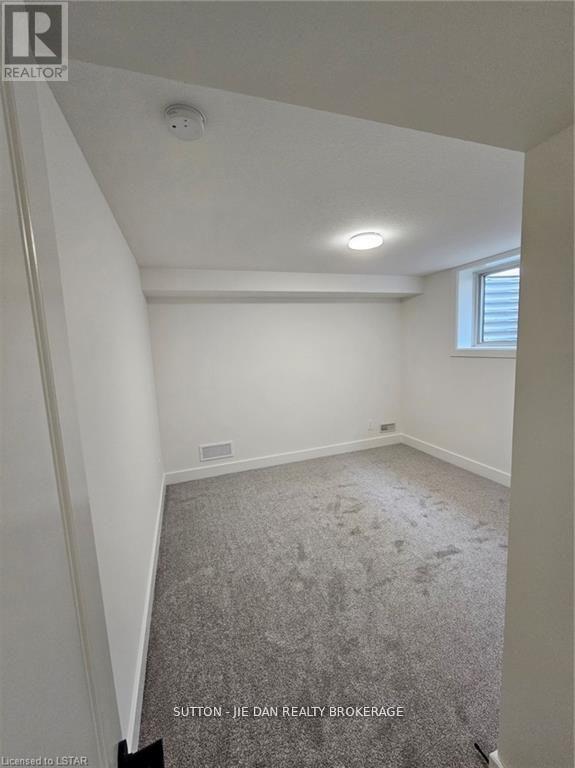1342 Bush Hill Street, London North (North S), Ontario N6G 0C8 (28412313)
1342 Bush Hill Street London North, Ontario N6G 0C8
$3,200 Monthly
Welcome to luxury north London living in one of London's most sought after neighborhoods. This home features a bright and open floor plan with a beautiful kitchen and spice kitchen as well. Enjoy a spacious 4.5 bedrooms and 4.5 baths for all your living needs. It is close to many amenities including Masonville Mall, University Hospital and more! Don't miss your chance to call this home! Hurry and book your showing today! ** This is a linked property.** (id:60297)
Property Details
| MLS® Number | X12194299 |
| Property Type | Single Family |
| Community Name | North S |
| AmenitiesNearBy | Hospital |
| Features | Sump Pump |
| ParkingSpaceTotal | 6 |
Building
| BathroomTotal | 5 |
| BedroomsAboveGround | 4 |
| BedroomsBelowGround | 1 |
| BedroomsTotal | 5 |
| Age | New Building |
| Appliances | Water Heater |
| BasementType | Full |
| ConstructionStatus | Insulation Upgraded |
| ConstructionStyleAttachment | Detached |
| CoolingType | Central Air Conditioning, Air Exchanger |
| ExteriorFinish | Stucco, Vinyl Siding |
| FoundationType | Poured Concrete |
| HalfBathTotal | 1 |
| HeatingFuel | Natural Gas |
| HeatingType | Forced Air |
| StoriesTotal | 2 |
| SizeInterior | 2500 - 3000 Sqft |
| Type | House |
| UtilityWater | Municipal Water |
Parking
| Attached Garage | |
| Garage |
Land
| Acreage | No |
| LandAmenities | Hospital |
| Sewer | Sanitary Sewer |
| SizeDepth | 163 Ft |
| SizeFrontage | 44 Ft |
| SizeIrregular | 44 X 163 Ft |
| SizeTotalText | 44 X 163 Ft|under 1/2 Acre |
Rooms
| Level | Type | Length | Width | Dimensions |
|---|---|---|---|---|
| Second Level | Bedroom | 2.9 m | 4.22 m | 2.9 m x 4.22 m |
| Second Level | Bathroom | 2.49 m | 2.69 m | 2.49 m x 2.69 m |
| Second Level | Bedroom | 3.81 m | 5.11 m | 3.81 m x 5.11 m |
| Second Level | Bathroom | 4 m | 2 m | 4 m x 2 m |
| Second Level | Bedroom | 4.57 m | 3.71 m | 4.57 m x 3.71 m |
| Second Level | Bathroom | 3.81 m | 4.29 m | 3.81 m x 4.29 m |
| Second Level | Bedroom | 2.9 m | 3.89 m | 2.9 m x 3.89 m |
| Basement | Bedroom | 2.72 m | 3.58 m | 2.72 m x 3.58 m |
| Basement | Exercise Room | 2.54 m | 3.4 m | 2.54 m x 3.4 m |
| Basement | Bathroom | 3 m | 2 m | 3 m x 2 m |
| Basement | Other | 7.77 m | 3.99 m | 7.77 m x 3.99 m |
| Main Level | Great Room | 4.39 m | 4.27 m | 4.39 m x 4.27 m |
| Main Level | Other | 4.11 m | 6.65 m | 4.11 m x 6.65 m |
| Main Level | Other | 3.73 m | 3.61 m | 3.73 m x 3.61 m |
| Main Level | Bathroom | 3 m | 2 m | 3 m x 2 m |
| Main Level | Mud Room | 2.01 m | 2.62 m | 2.01 m x 2.62 m |
https://www.realtor.ca/real-estate/28412313/1342-bush-hill-street-london-north-north-s-north-s
Interested?
Contact us for more information
Tudor Craciun
Salesperson
181 Commissioners Road West
London, Ontario N6J 1X9
Faisal Anwar
Salesperson
181 Commissioners Road West
London, Ontario N6J 1X9
THINKING OF SELLING or BUYING?
We Get You Moving!
Contact Us

About Steve & Julia
With over 40 years of combined experience, we are dedicated to helping you find your dream home with personalized service and expertise.
© 2025 Wiggett Properties. All Rights Reserved. | Made with ❤️ by Jet Branding




















