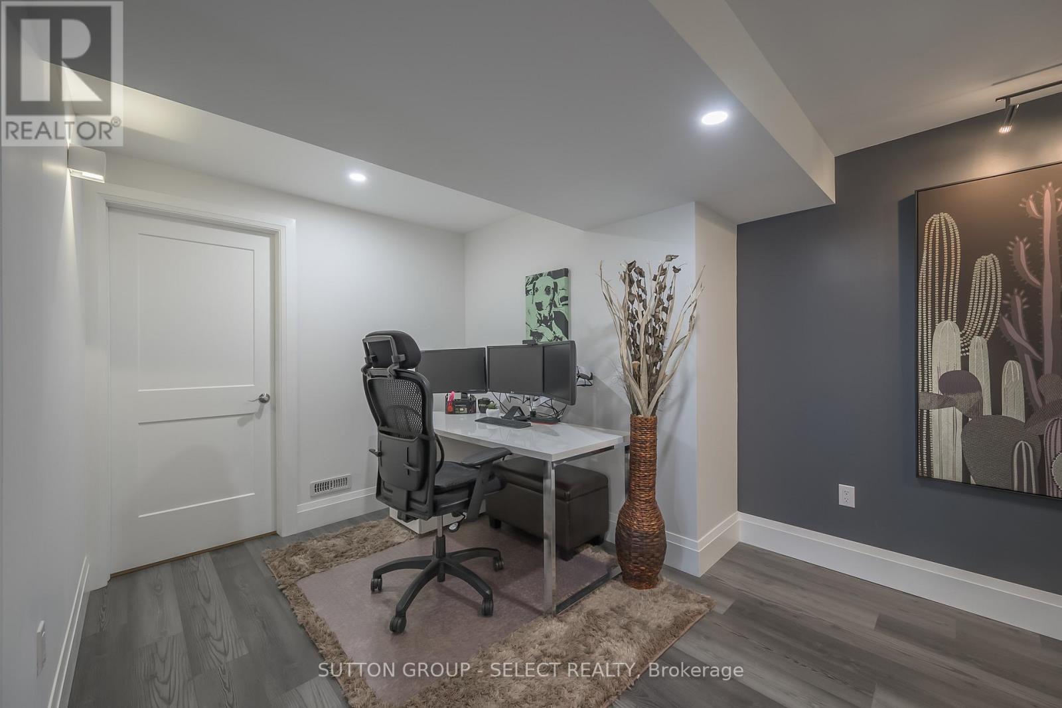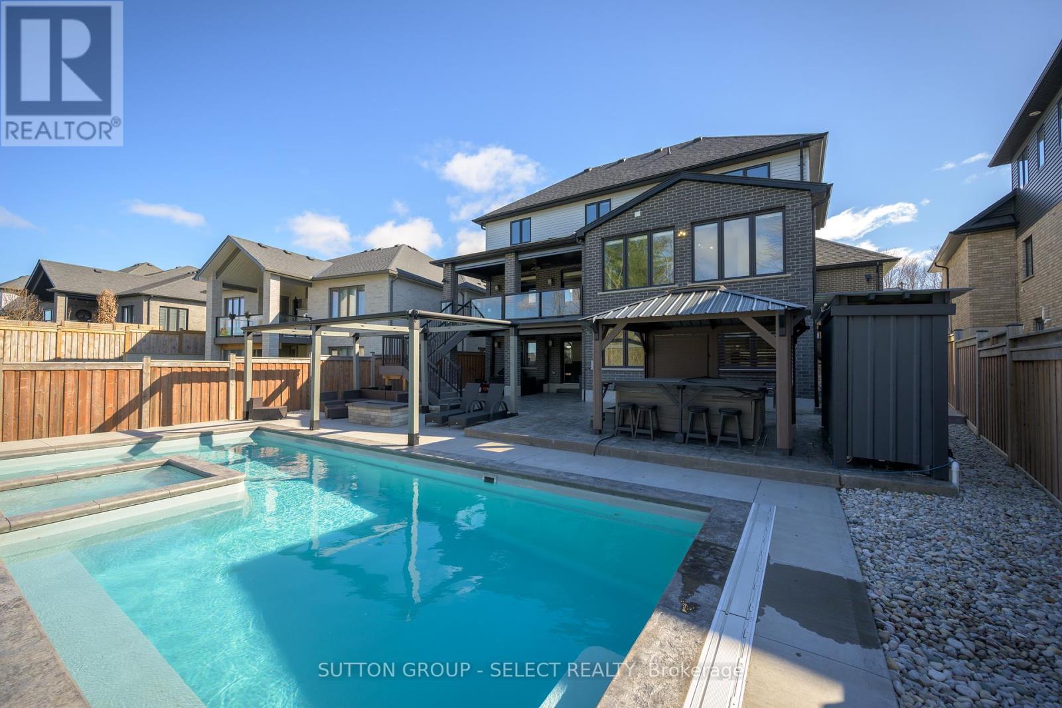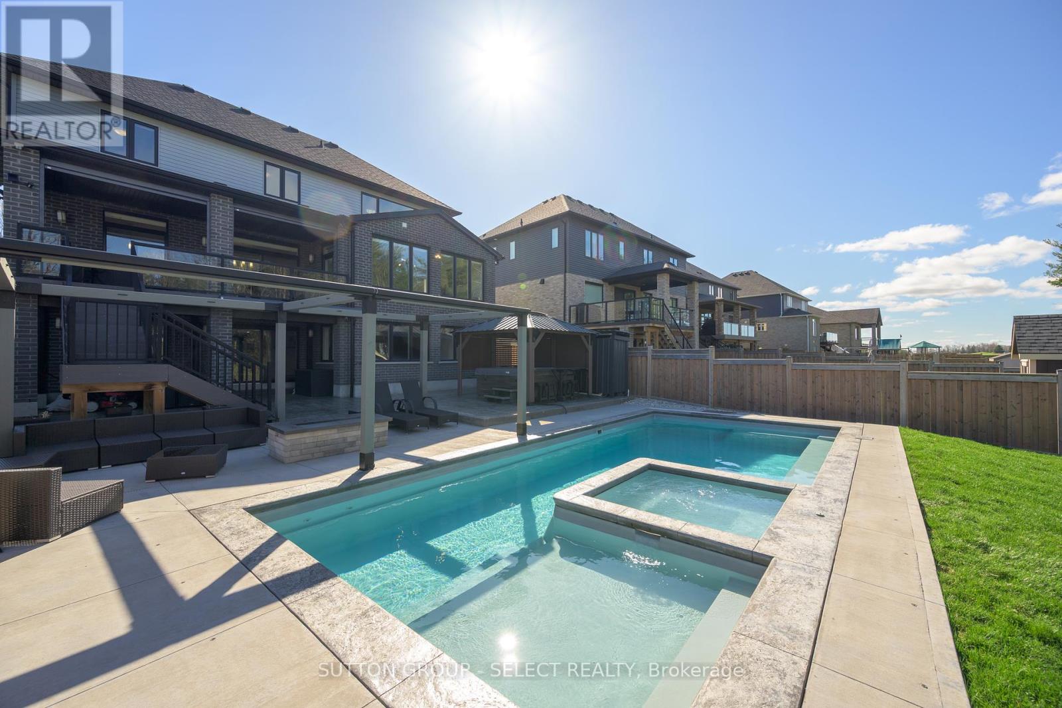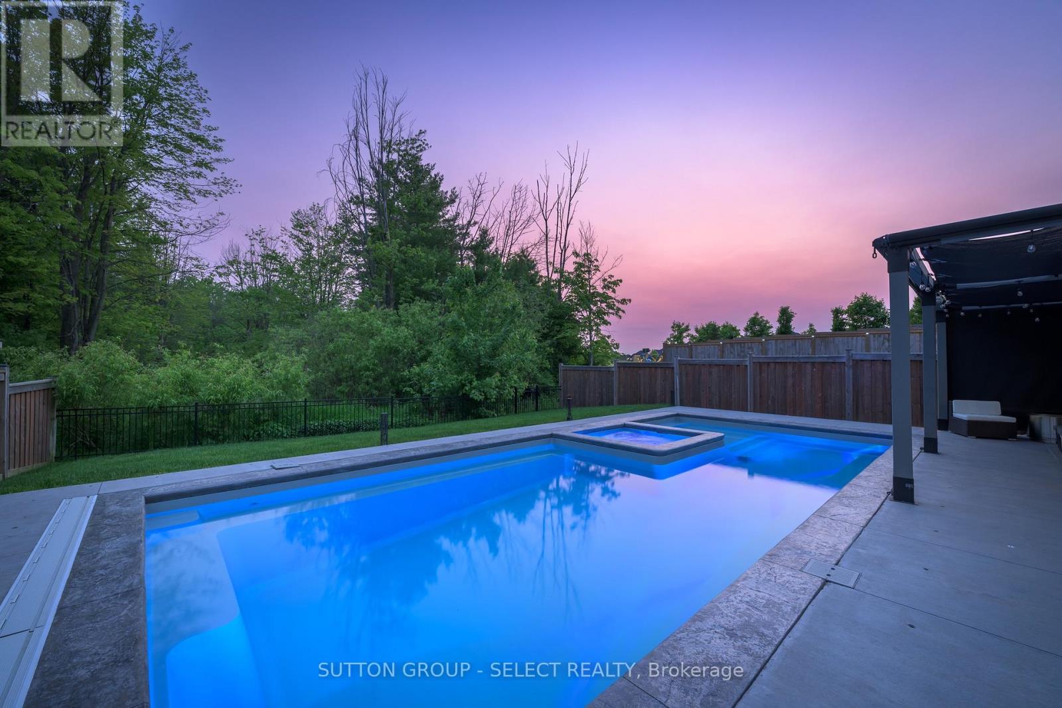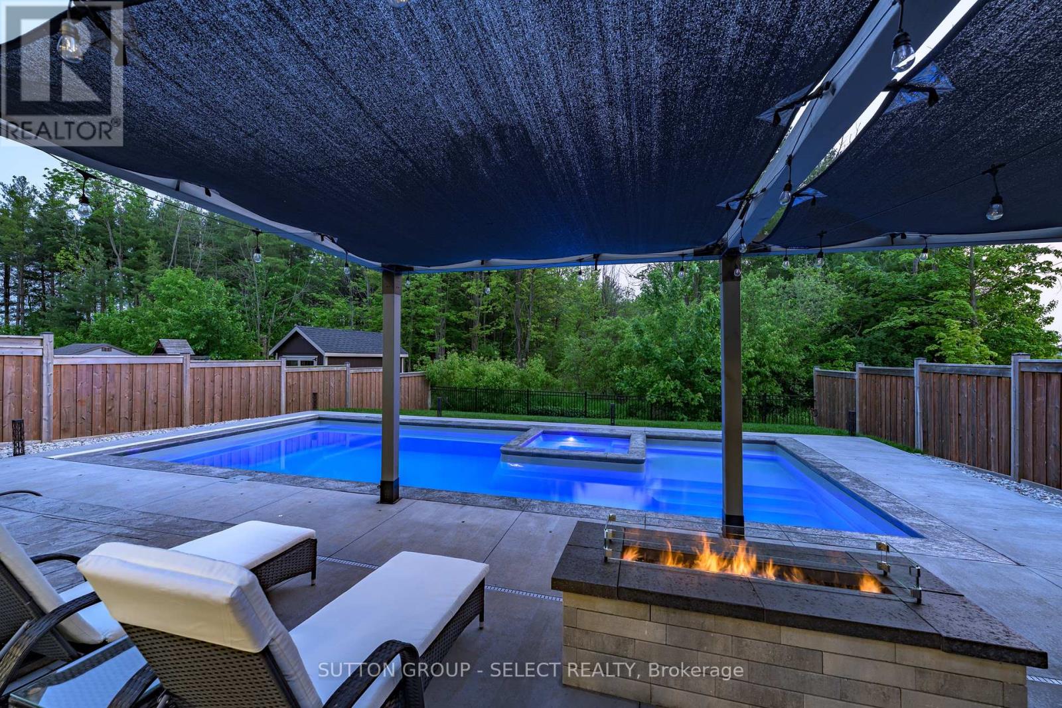307 Songbird Lane, Middlesex Centre (Ilderton), Ontario N0M 2A0 (28421051)
307 Songbird Lane Middlesex Centre, Ontario N0M 2A0
$1,399,500
From the moment you step inside, you're met with an atmosphere of understated elegance and everyday functionality. The heart of the home is a stunning kitchen with an expansive island, walk-in pantry, and ample prep space perfect for casual family dinners or sophisticated entertaining. The great room, anchored by a sleek two-way gas fireplace, flows seamlessly into a custom den or home office overlooking the backyard and mature trees ideal for quiet mornings or focused work. A formal dining room at the front of the home provides a graceful setting for special gatherings. Upstairs, the primary suite offers the serenity of a private retreat with a generous walk-in closet and a spa-inspired ensuite. Three additional bedrooms and a beautifully appointed main bath offer comfort and space for family or guests. The fully finished walk-out lower level is where the lifestyle truly shines featuring a spacious rec room with custom built-ins, a second fireplace, an eye-catching wet bar, and a full bath. The layout is perfect for entertaining, unwinding, or accommodating multi-generational living. Step into your own backyard paradise: a saltwater inground pool, bubbling hot tub, elegant gazebo, ambient lighting, and lush landscaping all designed for privacy, leisure, and unforgettable summer evenings. Practicality meets polish with a triple-car garage outfitted with two hydraulic lifts offering space for five vehicles and a 6-car driveway for guests. Every element of this home balances luxury, functionality, and lifestyle with ease. (id:60297)
Property Details
| MLS® Number | X12198568 |
| Property Type | Single Family |
| Community Name | Ilderton |
| EquipmentType | Water Heater |
| Features | Wooded Area, Flat Site, Gazebo |
| ParkingSpaceTotal | 9 |
| PoolFeatures | Salt Water Pool |
| PoolType | Inground Pool |
| RentalEquipmentType | Water Heater |
| Structure | Deck |
Building
| BathroomTotal | 4 |
| BedroomsAboveGround | 4 |
| BedroomsBelowGround | 1 |
| BedroomsTotal | 5 |
| Age | 6 To 15 Years |
| Amenities | Fireplace(s) |
| Appliances | Hot Tub, Garage Door Opener Remote(s), Dishwasher, Dryer, Stove, Washer, Refrigerator |
| BasementDevelopment | Finished |
| BasementFeatures | Walk Out |
| BasementType | Full (finished) |
| ConstructionStyleAttachment | Detached |
| CoolingType | Central Air Conditioning |
| ExteriorFinish | Brick, Stone |
| FireplacePresent | Yes |
| FireplaceTotal | 2 |
| FoundationType | Poured Concrete |
| HeatingFuel | Natural Gas |
| HeatingType | Forced Air |
| StoriesTotal | 2 |
| SizeInterior | 3000 - 3500 Sqft |
| Type | House |
| UtilityWater | Municipal Water |
Parking
| Attached Garage | |
| Garage |
Land
| Acreage | No |
| FenceType | Fully Fenced |
| LandscapeFeatures | Landscaped |
| Sewer | Sanitary Sewer |
| SizeDepth | 142 Ft |
| SizeFrontage | 66 Ft |
| SizeIrregular | 66 X 142 Ft |
| SizeTotalText | 66 X 142 Ft |
| ZoningDescription | R 1-11 |
Rooms
| Level | Type | Length | Width | Dimensions |
|---|---|---|---|---|
| Second Level | Bedroom | 3.83 m | 4.14 m | 3.83 m x 4.14 m |
| Second Level | Bedroom 2 | 3.84 m | 4.13 m | 3.84 m x 4.13 m |
| Second Level | Bedroom 3 | 3.84 m | 3.66 m | 3.84 m x 3.66 m |
| Second Level | Primary Bedroom | 4.28 m | 5.18 m | 4.28 m x 5.18 m |
| Lower Level | Other | 3.63 m | 4.24 m | 3.63 m x 4.24 m |
| Lower Level | Bedroom 4 | 3.5 m | 3.92 m | 3.5 m x 3.92 m |
| Lower Level | Other | 1.6 m | 2.4 m | 1.6 m x 2.4 m |
| Lower Level | Other | 3.3 m | 2.3 m | 3.3 m x 2.3 m |
| Lower Level | Family Room | 5.9 m | 7.5 m | 5.9 m x 7.5 m |
| Main Level | Foyer | 3.12 m | 4.63 m | 3.12 m x 4.63 m |
| Main Level | Dining Room | 3.69 m | 4.66 m | 3.69 m x 4.66 m |
| Main Level | Kitchen | 4.03 m | 4.3 m | 4.03 m x 4.3 m |
| Main Level | Living Room | 5.96 m | 4.44 m | 5.96 m x 4.44 m |
| Main Level | Den | 5.78 m | 3 m | 5.78 m x 3 m |
https://www.realtor.ca/real-estate/28421051/307-songbird-lane-middlesex-centre-ilderton-ilderton
Interested?
Contact us for more information
Bonnie Baker Hodgins
Broker
Kim Mullan
Broker
THINKING OF SELLING or BUYING?
We Get You Moving!
Contact Us

About Steve & Julia
With over 40 years of combined experience, we are dedicated to helping you find your dream home with personalized service and expertise.
© 2025 Wiggett Properties. All Rights Reserved. | Made with ❤️ by Jet Branding



























